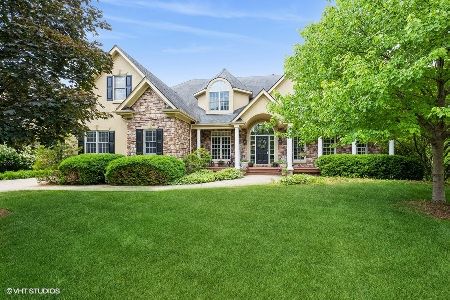2314 Kane Lane, Batavia, Illinois 60510
$799,000
|
Sold
|
|
| Status: | Closed |
| Sqft: | 4,736 |
| Cost/Sqft: | $169 |
| Beds: | 5 |
| Baths: | 6 |
| Year Built: | 2001 |
| Property Taxes: | $16,958 |
| Days On Market: | 1687 |
| Lot Size: | 0,32 |
Description
THIS HOME HAS BEEN COMPLETELY UPDATED, MODERNIZED, RENOVATED, & IS MOVE IN READY! 5 bedrooms with all ensuite baths (4 up & 1 on main level), 5 1/2 baths, 3+ car heated garage, 1st floor laundry & mud room, gorgeous sunroom, multiple staircases, large deck, screened in porch, walkout finished basement. Two story foyer divides living & dining rooms that welcome you to this fabulous floor plan which provides for a variety of living styles & entertaining options. COMPLETELY RENOVATED KITCHEN has new everything including all stainless steel appliances with double stacked ovens one of which has French doors, an induction 5 burner & downdraft cooktop, a large island with under counter lighting above the seating area, 2 pantry closets with roll outs, all soft close cabinets with under cabinet lighting, subway tile backsplash, & an amazing pop out secret broom closet at the end of the refrigerator wall with an electric outlet too! EATING AREA has a granite topped, built in hutch & is open to the family room & sunroom. FAMILY ROOM has vaulted ceilings, leaded glass transom window, fireplace & window seat with views of wooded backyard. SUNROOM has 2 areas to enjoy with 3 sky lights, French door to deck & access to the 5th bedroom via double French doors. 5TH BEDROOM has an ensuite bath w/a curbless walk in shower to make that 2 baths on the 1st floor, a door to the mud room, in-wall speakers & could be an office or playroom if desired. LAUNDRY ROOM - Extra fridge, wood topped folding cabinet w/laundry basket shelving, upper & lower cabinets w/soft close, black granite sink w/wood top & floating wood shelves. MUD ROOM, 1/2 bath, multiple coat closets, back stairs to 2nd level & basement complete the 1st level. MASTER BEDROOM SUITE like no other includes a bonus office off of the hallway with built in desk & shelving & an add'l room currently used as an exercise room w/access to the bedroom. Master suite has spa like bath with 2 vanities (1 with makeup area), separate shower, jetted tub & door to walk in master closet. OTHER BEDROOMS- 1 has an ensuite bath & 2 closets, other 2 have Jack & Jill bath with floating vanity. BASEMENT FEATURES: Theatre room w/surround sound, wet bar, game area, full bath, dog wash room, media/rec. area, workshop & loads of unfinished storage space, 2 staircases- one from kitchen area & one from mud room. OTHER FEATURES: covered front porch, Hardie board siding, concrete driveway, 9' tall garage doors, keyless entry to home at front & from garage, security system, surround sound, all closets professionally organized systems, solar powered security cameras. Garage door opener, GE Double oven, Exterior coach lights, Security cameras, Nest thermostat, & Lawn irrigation system ALL can be controlled via WiFi. BACKS TO OPEN SPACE - mature trees, deck with stairs down to yard & screened in porch, lawn irrigation system. Tanglewood Hills Subdivision has so much to offer: pool, over 3 miles of walking trails, tennis courts, clubhouse, parks, playground & onsite elementary school. .33 acre lot Batavia School District 101.
Property Specifics
| Single Family | |
| — | |
| — | |
| 2001 | |
| Full,Walkout | |
| — | |
| No | |
| 0.32 |
| Kane | |
| Tanglewood Hills | |
| 400 / Quarterly | |
| Clubhouse,Pool | |
| Public | |
| Public Sewer | |
| 11046901 | |
| 1229210002 |
Nearby Schools
| NAME: | DISTRICT: | DISTANCE: | |
|---|---|---|---|
|
Grade School
Grace Mcwayne Elementary School |
101 | — | |
|
Middle School
Sam Rotolo Middle School Of Bat |
101 | Not in DB | |
|
High School
Batavia Sr High School |
101 | Not in DB | |
Property History
| DATE: | EVENT: | PRICE: | SOURCE: |
|---|---|---|---|
| 29 May, 2015 | Sold | $618,000 | MRED MLS |
| 22 Apr, 2015 | Under contract | $649,900 | MRED MLS |
| — | Last price change | $674,900 | MRED MLS |
| 28 May, 2014 | Listed for sale | $699,900 | MRED MLS |
| 6 Mar, 2018 | Sold | $566,520 | MRED MLS |
| 18 Dec, 2017 | Under contract | $595,000 | MRED MLS |
| 18 Dec, 2017 | Listed for sale | $595,000 | MRED MLS |
| 27 May, 2021 | Sold | $799,000 | MRED MLS |
| 11 Apr, 2021 | Under contract | $799,000 | MRED MLS |
| 8 Apr, 2021 | Listed for sale | $799,000 | MRED MLS |
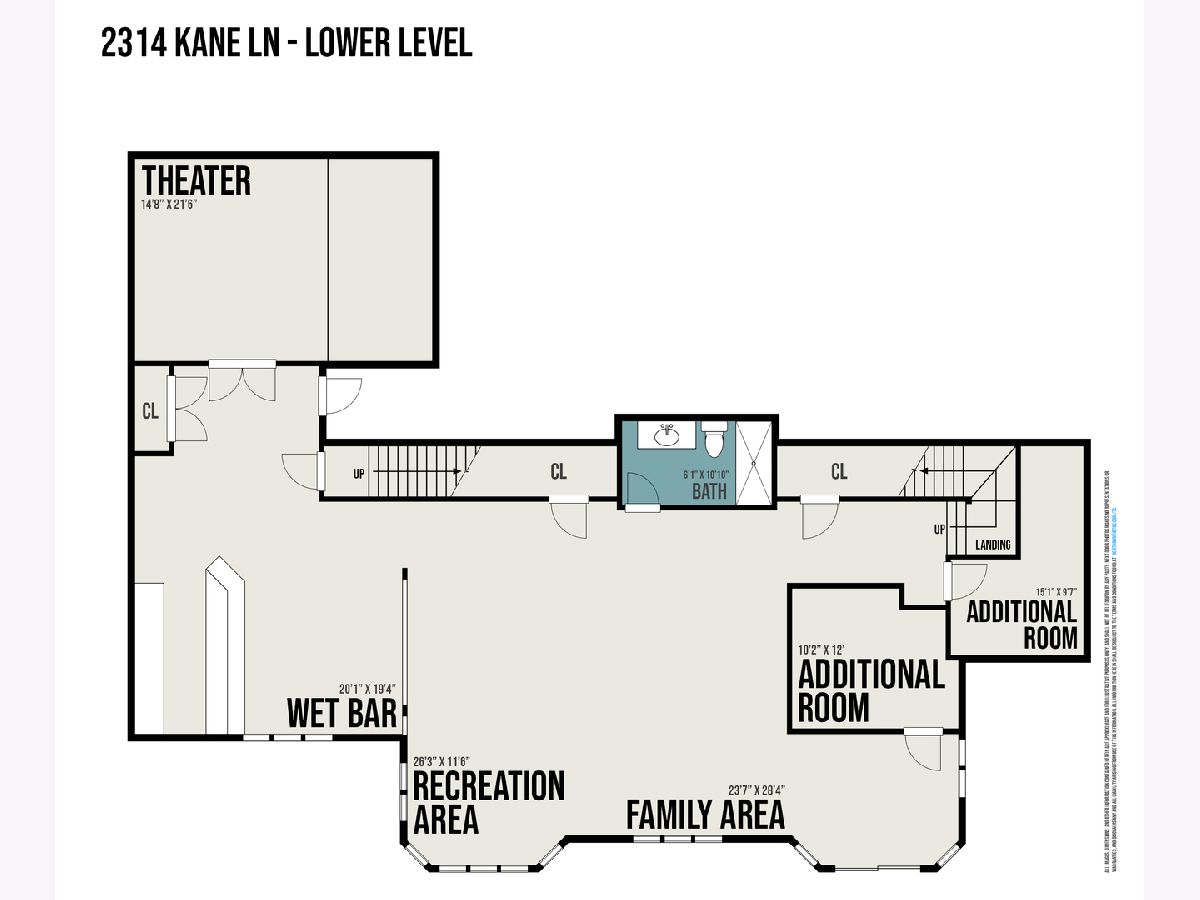
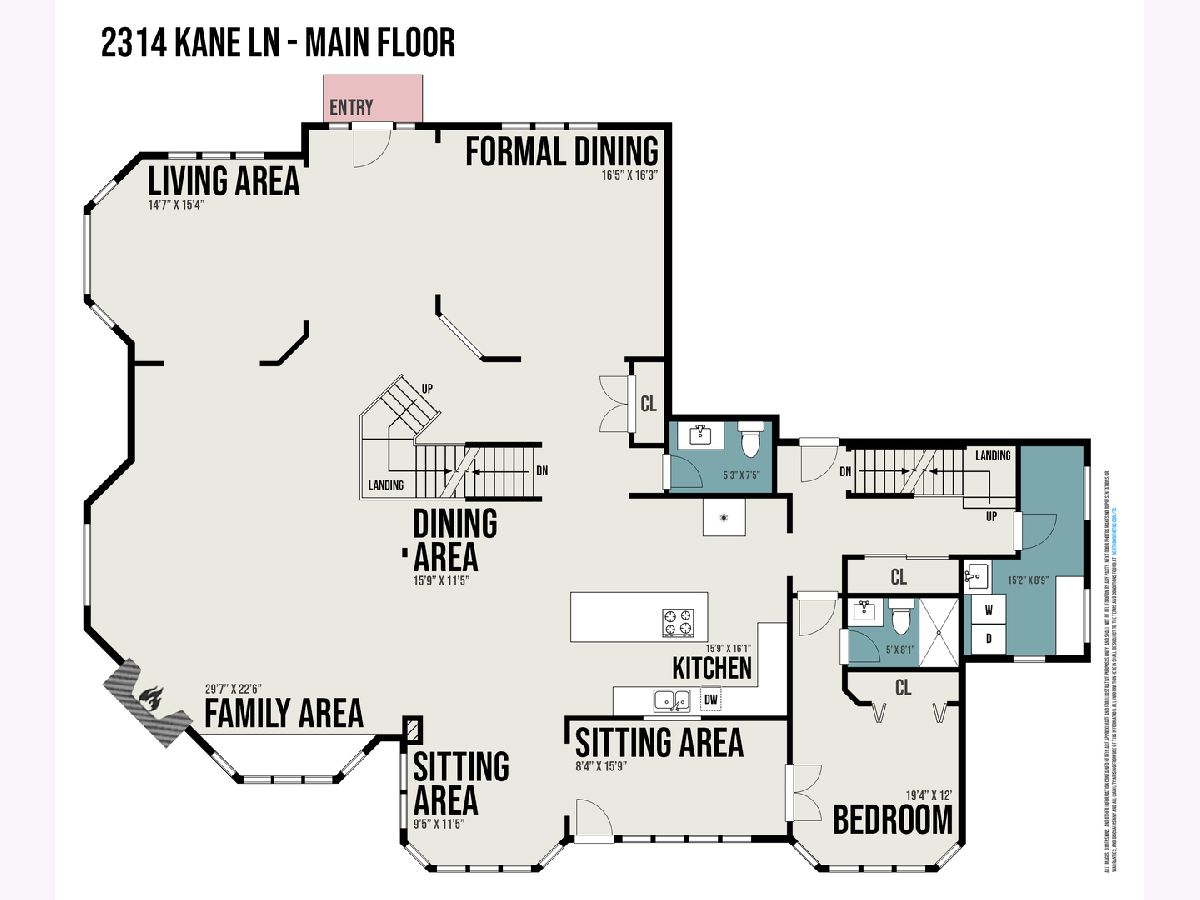
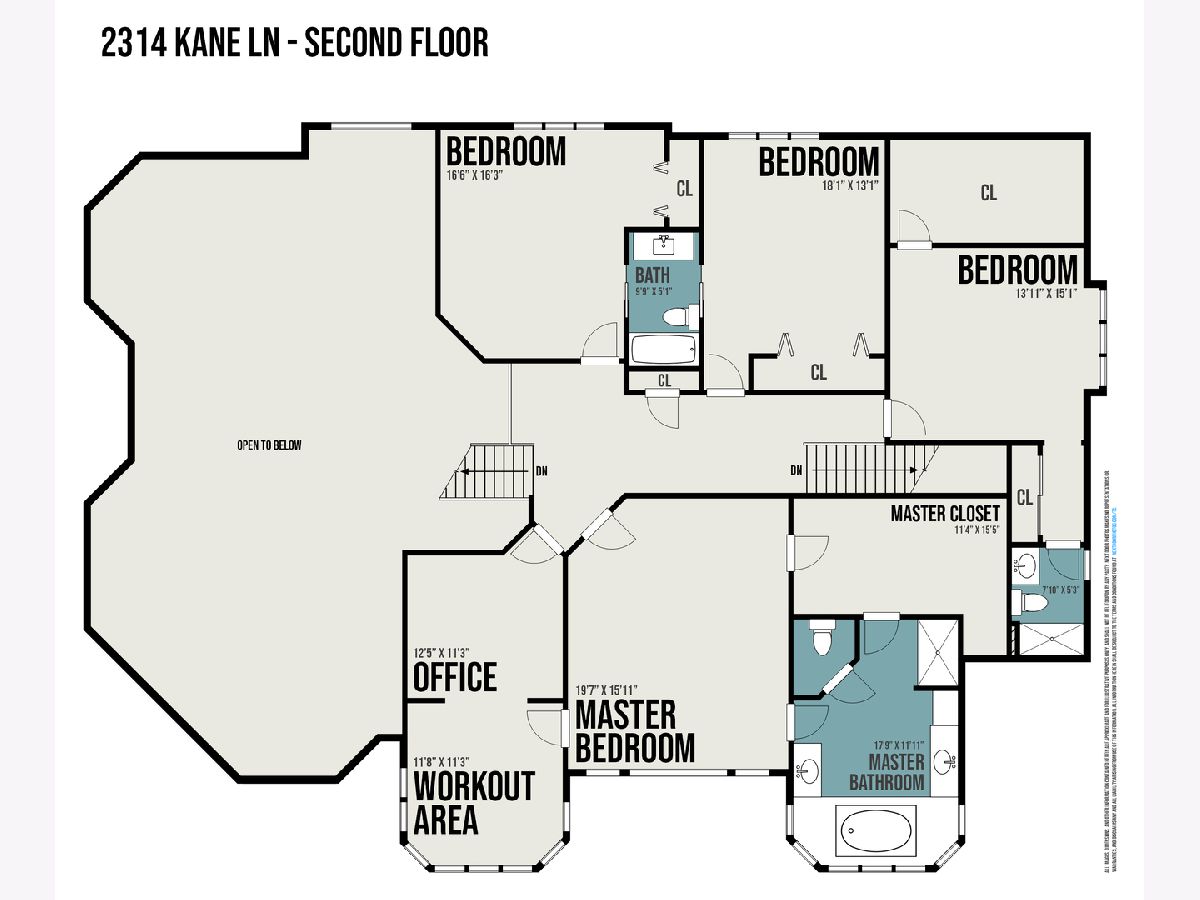
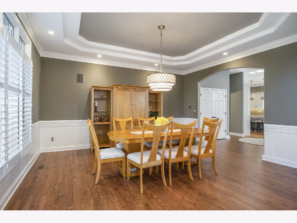
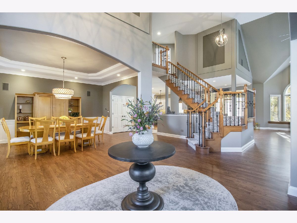
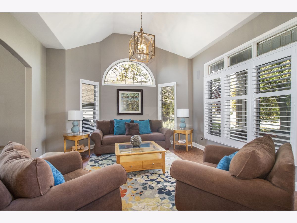
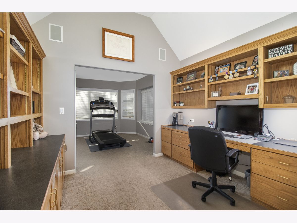
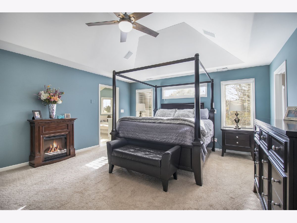
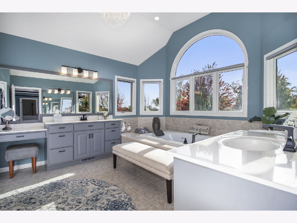
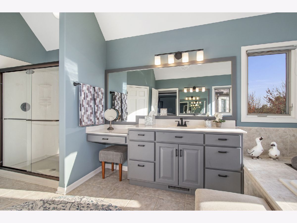
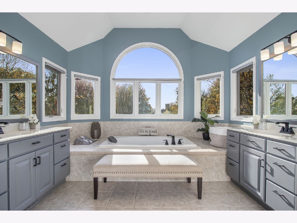
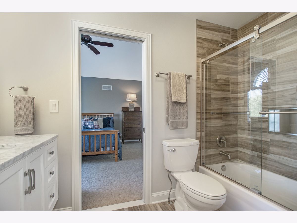
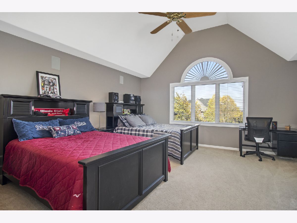
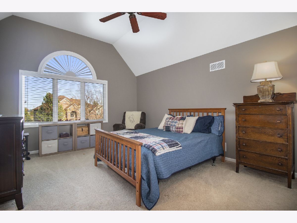
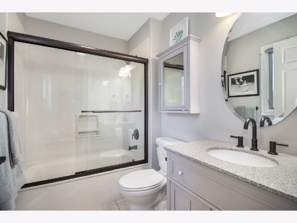
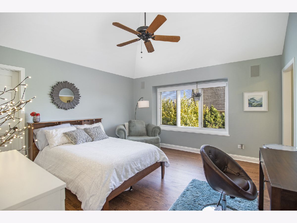
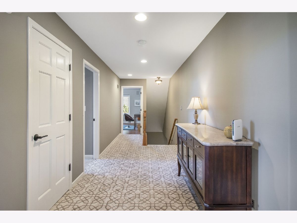
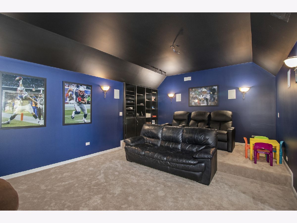
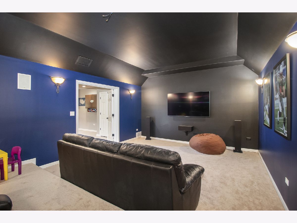
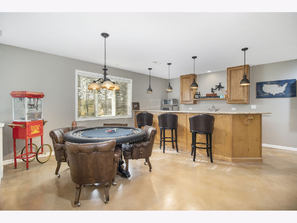
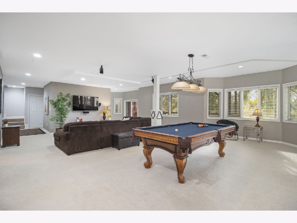
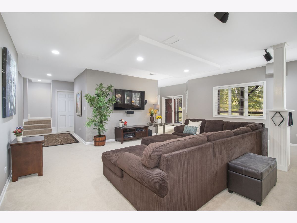
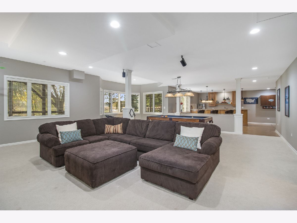
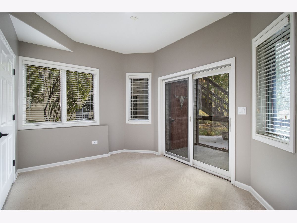
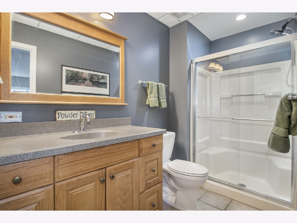
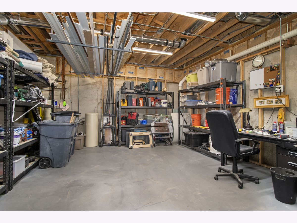
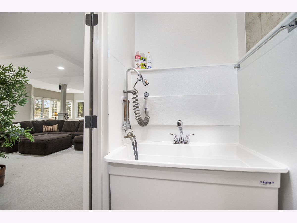
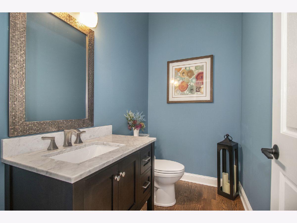
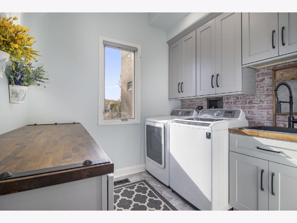
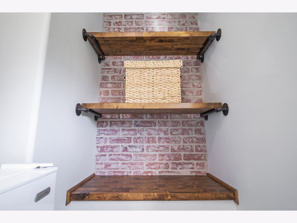
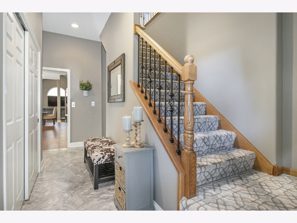
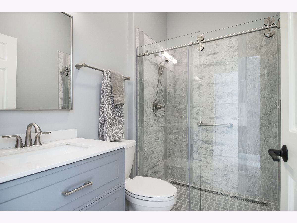
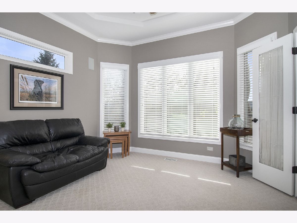
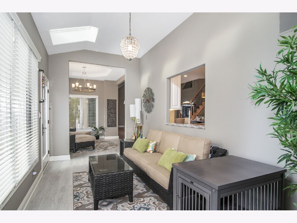
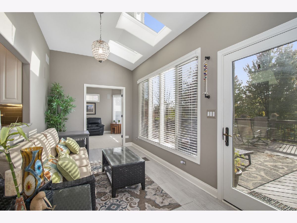
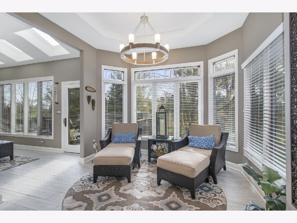
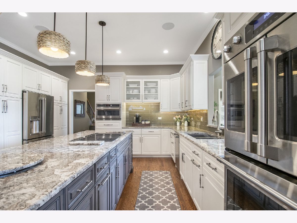
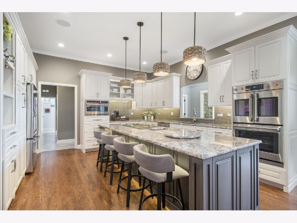
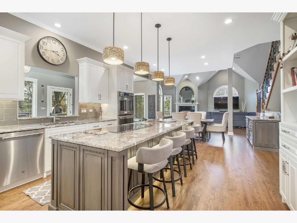
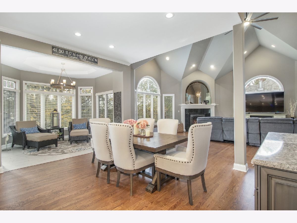
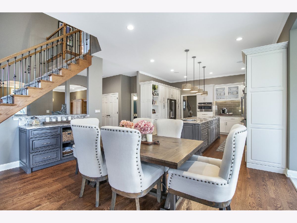
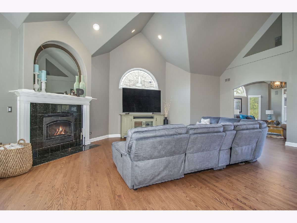
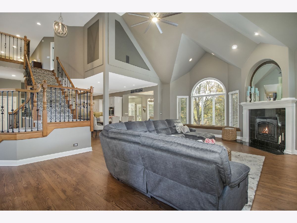
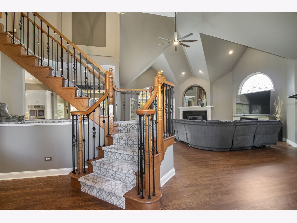
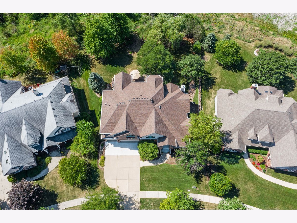
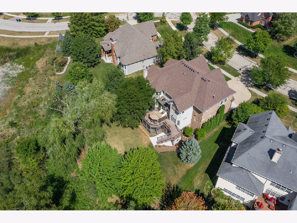
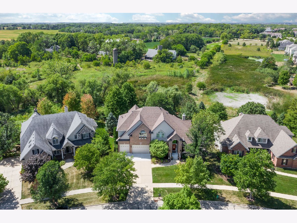
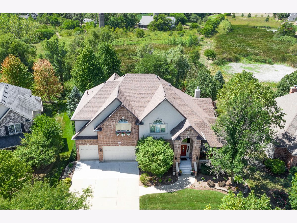
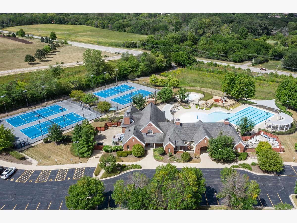
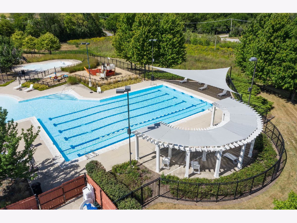
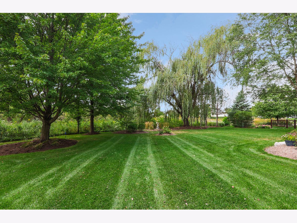
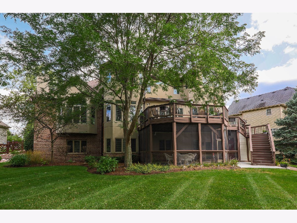
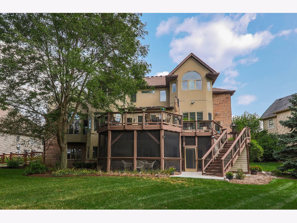
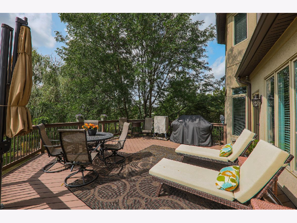
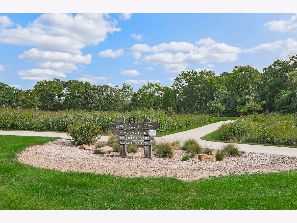
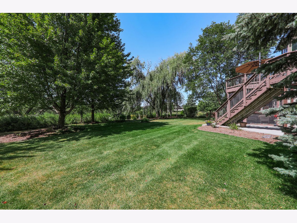
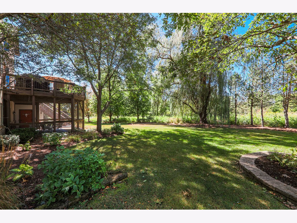
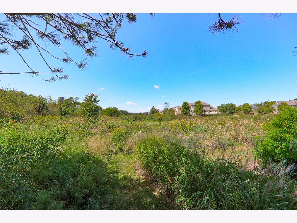
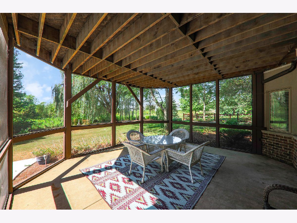
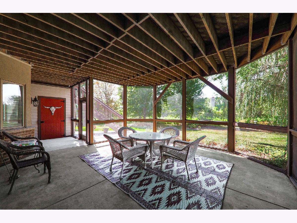
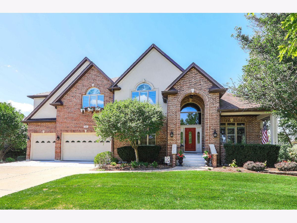
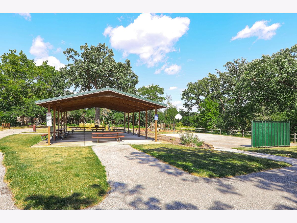
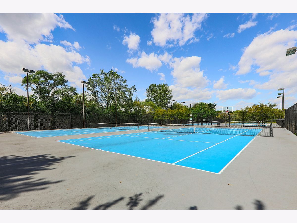
Room Specifics
Total Bedrooms: 5
Bedrooms Above Ground: 5
Bedrooms Below Ground: 0
Dimensions: —
Floor Type: Carpet
Dimensions: —
Floor Type: Carpet
Dimensions: —
Floor Type: Carpet
Dimensions: —
Floor Type: —
Full Bathrooms: 6
Bathroom Amenities: Whirlpool,Separate Shower,Double Sink
Bathroom in Basement: 1
Rooms: Bedroom 5,Breakfast Room,Office,Game Room,Workshop,Exercise Room,Media Room,Screened Porch,Sun Room,Recreation Room
Basement Description: Finished,Exterior Access
Other Specifics
| 3 | |
| Concrete Perimeter | |
| Concrete | |
| Deck, Patio, Porch, Screened Patio, Storms/Screens | |
| Landscaped,Backs to Trees/Woods | |
| 82X150X63X70X153 | |
| — | |
| Full | |
| Vaulted/Cathedral Ceilings, Bar-Dry, Hardwood Floors, First Floor Bedroom, First Floor Laundry, First Floor Full Bath | |
| Double Oven, Dishwasher, Refrigerator, Disposal | |
| Not in DB | |
| Clubhouse, Park, Pool, Tennis Court(s), Curbs, Sidewalks, Street Paved | |
| — | |
| — | |
| Electric, Gas Log |
Tax History
| Year | Property Taxes |
|---|---|
| 2015 | $19,345 |
| 2018 | $19,894 |
| 2021 | $16,958 |
Contact Agent
Nearby Similar Homes
Nearby Sold Comparables
Contact Agent
Listing Provided By
RE/MAX Professionals Select


