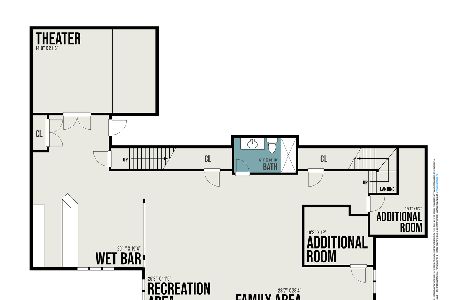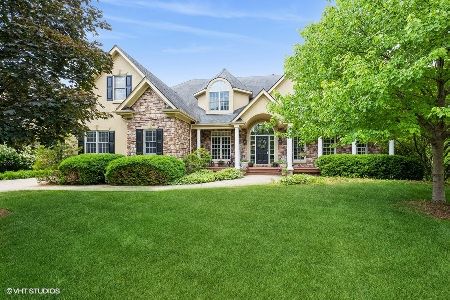2314 Kane Lane, Batavia, Illinois 60510
$566,520
|
Sold
|
|
| Status: | Closed |
| Sqft: | 4,736 |
| Cost/Sqft: | $126 |
| Beds: | 5 |
| Baths: | 6 |
| Year Built: | 2001 |
| Property Taxes: | $19,894 |
| Days On Market: | 2894 |
| Lot Size: | 0,00 |
Description
Beautiful, incredibly well built Oak Hill home. Gorgeous, open concept that has been updated for you to move right in! Finished walk out basement w/theater room. House offers numerous options for flexible living styles - live-in arrangements are EASY. Tanglewood amenities include pool, clubhouse, tennis courts, walking trails & on-site elementary school. This house is amazing and you'll be proud to call it home!
Property Specifics
| Single Family | |
| — | |
| — | |
| 2001 | |
| Full,Walkout | |
| — | |
| No | |
| — |
| Kane | |
| Tanglewood Hills | |
| 375 / Quarterly | |
| Clubhouse,Pool | |
| Public | |
| Public Sewer | |
| 09816683 | |
| 1229210002 |
Nearby Schools
| NAME: | DISTRICT: | DISTANCE: | |
|---|---|---|---|
|
Grade School
Grace Mcwayne Elementary School |
101 | — | |
|
Middle School
Sam Rotolo Middle School Of Bat |
101 | Not in DB | |
|
High School
Batavia Sr High School |
101 | Not in DB | |
Property History
| DATE: | EVENT: | PRICE: | SOURCE: |
|---|---|---|---|
| 29 May, 2015 | Sold | $618,000 | MRED MLS |
| 22 Apr, 2015 | Under contract | $649,900 | MRED MLS |
| — | Last price change | $674,900 | MRED MLS |
| 28 May, 2014 | Listed for sale | $699,900 | MRED MLS |
| 6 Mar, 2018 | Sold | $566,520 | MRED MLS |
| 18 Dec, 2017 | Under contract | $595,000 | MRED MLS |
| 18 Dec, 2017 | Listed for sale | $595,000 | MRED MLS |
| 27 May, 2021 | Sold | $799,000 | MRED MLS |
| 11 Apr, 2021 | Under contract | $799,000 | MRED MLS |
| 8 Apr, 2021 | Listed for sale | $799,000 | MRED MLS |
Room Specifics
Total Bedrooms: 5
Bedrooms Above Ground: 5
Bedrooms Below Ground: 0
Dimensions: —
Floor Type: Carpet
Dimensions: —
Floor Type: Carpet
Dimensions: —
Floor Type: Carpet
Dimensions: —
Floor Type: —
Full Bathrooms: 6
Bathroom Amenities: Whirlpool,Separate Shower,Double Sink
Bathroom in Basement: 1
Rooms: Bedroom 5,Breakfast Room,Office,Game Room,Workshop,Exercise Room,Media Room,Screened Porch,Sun Room,Recreation Room
Basement Description: Finished,Exterior Access
Other Specifics
| 3 | |
| Concrete Perimeter | |
| Concrete | |
| Deck, Patio, Porch, Screened Patio | |
| Landscaped | |
| 82X150X63X70X153 | |
| — | |
| Full | |
| Vaulted/Cathedral Ceilings, Bar-Dry, Hardwood Floors, First Floor Bedroom, First Floor Laundry, First Floor Full Bath | |
| Double Oven, Dishwasher, Refrigerator, Disposal | |
| Not in DB | |
| Clubhouse, Park, Pool, Tennis Court(s), Curbs, Street Paved | |
| — | |
| — | |
| Electric, Gas Log |
Tax History
| Year | Property Taxes |
|---|---|
| 2015 | $19,345 |
| 2018 | $19,894 |
| 2021 | $16,958 |
Contact Agent
Nearby Similar Homes
Nearby Sold Comparables
Contact Agent
Listing Provided By
Keller Williams Inspire - Geneva







