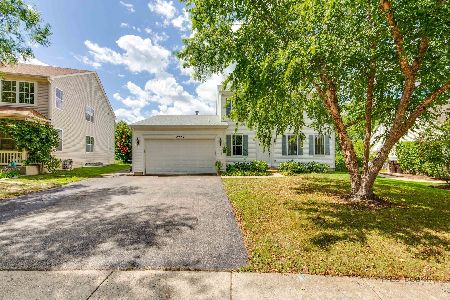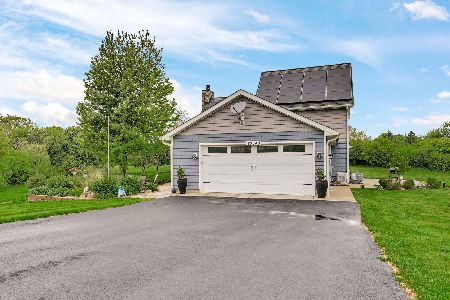2314 Serenity Lane, Wauconda, Illinois 60084
$315,000
|
Sold
|
|
| Status: | Closed |
| Sqft: | 3,259 |
| Cost/Sqft: | $101 |
| Beds: | 4 |
| Baths: | 4 |
| Year Built: | 2007 |
| Property Taxes: | $11,887 |
| Days On Market: | 4277 |
| Lot Size: | 0,49 |
Description
VERY MOTIVATED SELLER. NICE PRICE DROP...... IMMACULATE 2 STORY IN EXCLUSIVE SUBDIVISION - WITH ONLY 11 HOMES. LOVELY KITCHEN WITH GRANITE, S/S APPLIANCES, ISLAND, DOUBLE OVEN AND BUTLER SERVING PANTRY. LARGE MASTER SUITE, HARDWOOD FLOORS, NEW CERAMIC TILE IN KIT,FR, & UPSTAIRS MASTER BATH BEING INSTALLED. FINISHED BASEMENT WITH ADDL BDRM AND BTH. BRICK FRONT. 3 CAR GARAGE WITH FENCED REAR YARD TO OPEN LAND
Property Specifics
| Single Family | |
| — | |
| Colonial | |
| 2007 | |
| Partial | |
| CARTIER | |
| No | |
| 0.49 |
| Lake | |
| — | |
| 365 / Annual | |
| Insurance,Other | |
| Public | |
| Public Sewer | |
| 08609990 | |
| 09131040050000 |
Nearby Schools
| NAME: | DISTRICT: | DISTANCE: | |
|---|---|---|---|
|
Grade School
Wauconda Elementary School |
118 | — | |
|
Middle School
Wauconda Middle School |
118 | Not in DB | |
|
High School
Wauconda Comm High School |
118 | Not in DB | |
Property History
| DATE: | EVENT: | PRICE: | SOURCE: |
|---|---|---|---|
| 28 Aug, 2014 | Sold | $315,000 | MRED MLS |
| 25 Jul, 2014 | Under contract | $329,900 | MRED MLS |
| — | Last price change | $349,900 | MRED MLS |
| 8 May, 2014 | Listed for sale | $349,900 | MRED MLS |
| 2 Jun, 2016 | Sold | $317,000 | MRED MLS |
| 20 Mar, 2016 | Under contract | $330,000 | MRED MLS |
| — | Last price change | $340,000 | MRED MLS |
| 30 Oct, 2015 | Listed for sale | $340,000 | MRED MLS |
Room Specifics
Total Bedrooms: 5
Bedrooms Above Ground: 4
Bedrooms Below Ground: 1
Dimensions: —
Floor Type: Hardwood
Dimensions: —
Floor Type: Hardwood
Dimensions: —
Floor Type: Hardwood
Dimensions: —
Floor Type: —
Full Bathrooms: 4
Bathroom Amenities: Separate Shower,Double Sink
Bathroom in Basement: 1
Rooms: Bedroom 5,Eating Area,Foyer,Office,Recreation Room
Basement Description: Finished,Crawl
Other Specifics
| 3 | |
| Concrete Perimeter | |
| Asphalt | |
| Patio | |
| — | |
| 80 X 270 | |
| Unfinished | |
| Full | |
| Hardwood Floors | |
| Double Oven, Range, Microwave, Dishwasher, Refrigerator, Washer, Dryer, Disposal | |
| Not in DB | |
| Sidewalks, Street Paved | |
| — | |
| — | |
| Gas Starter |
Tax History
| Year | Property Taxes |
|---|---|
| 2014 | $11,887 |
| 2016 | $11,628 |
Contact Agent
Nearby Similar Homes
Nearby Sold Comparables
Contact Agent
Listing Provided By
RE/MAX Suburban






