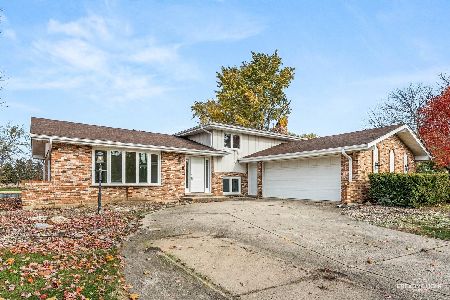2315 Gray Hawk Drive, Plainfield, Illinois 60586
$308,000
|
Sold
|
|
| Status: | Closed |
| Sqft: | 1,666 |
| Cost/Sqft: | $177 |
| Beds: | 3 |
| Baths: | 3 |
| Year Built: | 2003 |
| Property Taxes: | $5,921 |
| Days On Market: | 1377 |
| Lot Size: | 0,19 |
Description
Adorable 3 bed, 2.1 bath home situated on a peaceful lot in the coveted Aspen Meadows Subdivision! This warm & inviting home offers plenty of room to grow! Enter through the front door & appreciate the bright & airy layout. Entertain easily or lounge effortlessly in the large living & family rooms, flooded with sunshine from oversized windows. Spacious kitchen boasts eating area, center island, pantry closet & tons of cabinetry, plus sliding glass doors providing easy access to the sprawling deck. Powder room & laundry room with plentiful storage complete the main level. Make your way to the master suite including a private full bath & walk-in closet! Additional two graciously sized bedrooms share a full bath. Bring your imagination into full finished basement with new carpeting & storage space. Enjoy your outdoor entertaining area with an enormous deck & sun dappled, fully fenced backyard! Two car garage ideal for any other storage needs. Fall in love with desirable neighborhood amenities such as water views, neighborhood park, gazebo & picnic table! Minutes to all conveniences such as shops, restaurants & SO much more! Buyer will benefit from a full new roof replacement scheduled. Make this charming home yours today!!
Property Specifics
| Single Family | |
| — | |
| — | |
| 2003 | |
| — | |
| HAWTHORNE | |
| No | |
| 0.19 |
| Will | |
| Aspen Meadows | |
| 170 / Annual | |
| — | |
| — | |
| — | |
| 11373995 | |
| 0603322040150000 |
Nearby Schools
| NAME: | DISTRICT: | DISTANCE: | |
|---|---|---|---|
|
Grade School
Ridge Elementary School |
202 | — | |
|
Middle School
Drauden Point Middle School |
202 | Not in DB | |
|
High School
Plainfield South High School |
202 | Not in DB | |
Property History
| DATE: | EVENT: | PRICE: | SOURCE: |
|---|---|---|---|
| 24 May, 2022 | Sold | $308,000 | MRED MLS |
| 15 Apr, 2022 | Under contract | $295,000 | MRED MLS |
| 13 Apr, 2022 | Listed for sale | $295,000 | MRED MLS |
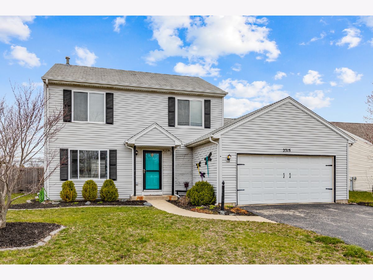
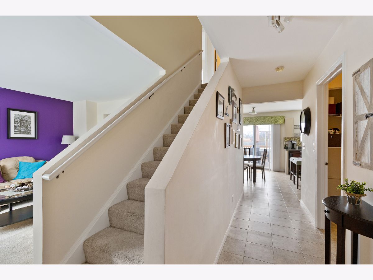
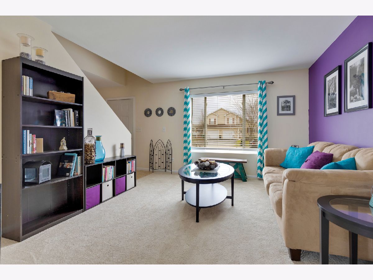
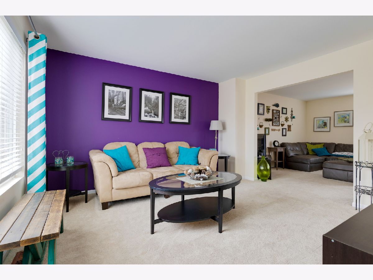
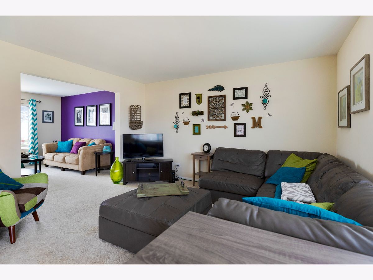
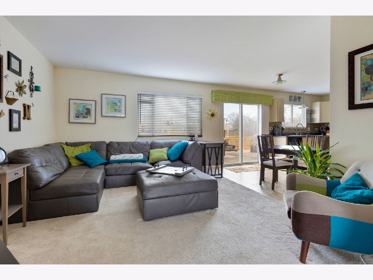
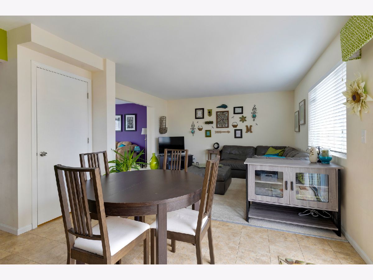
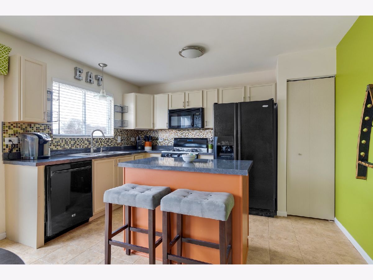
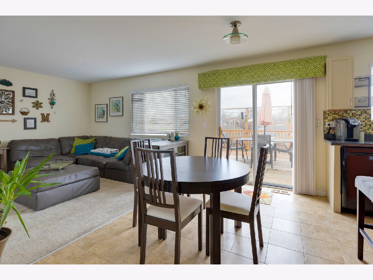
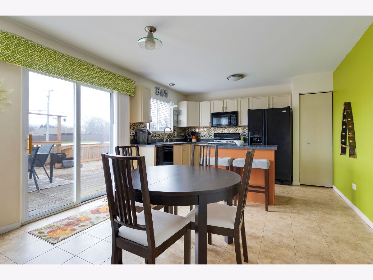
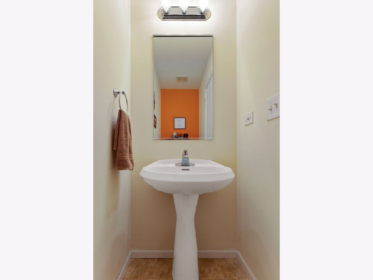
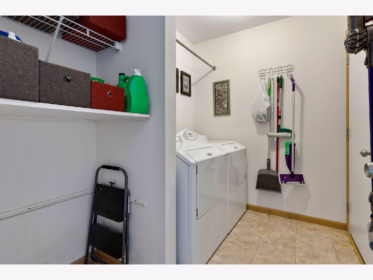
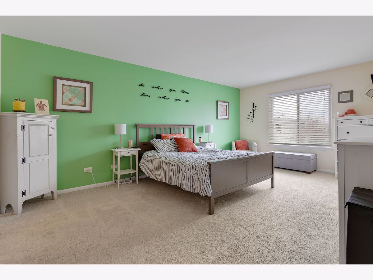
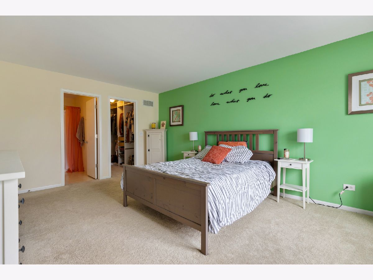
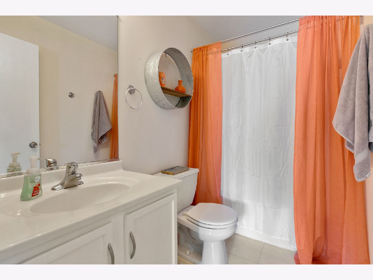
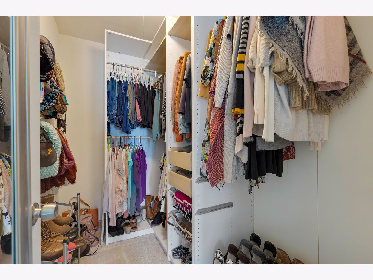
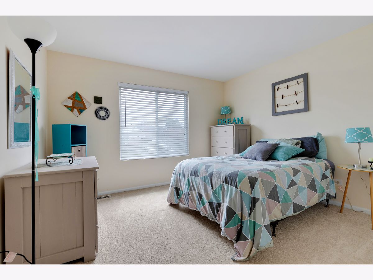
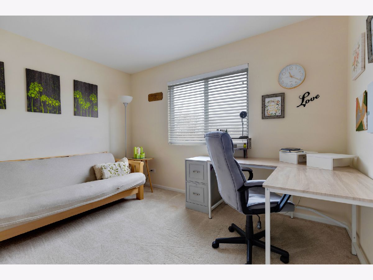
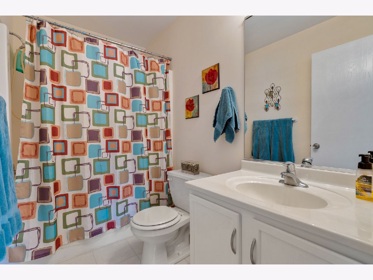
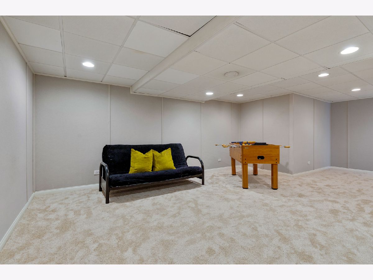
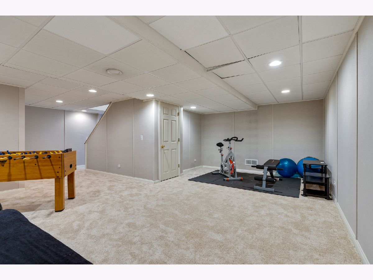
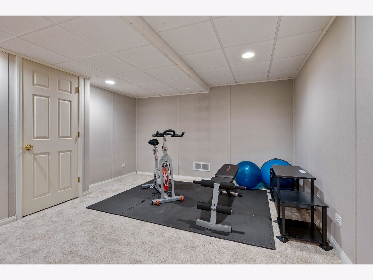
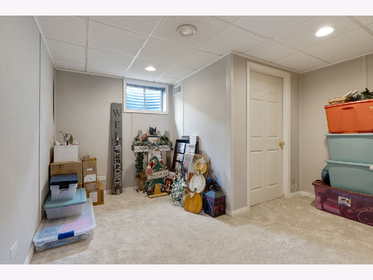
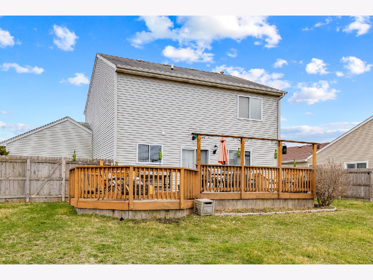
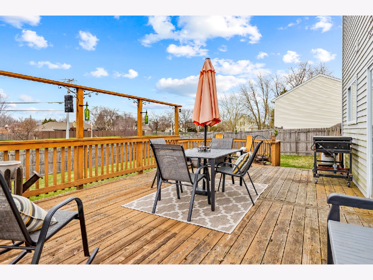
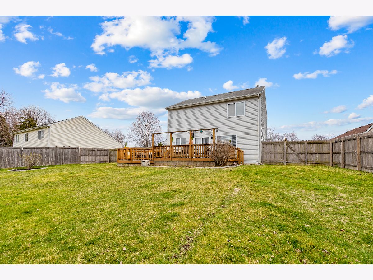
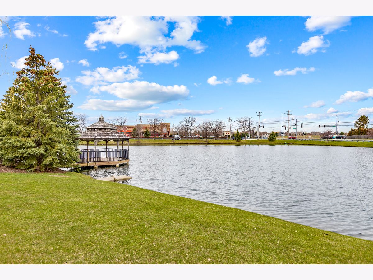
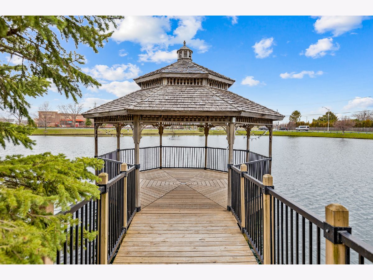
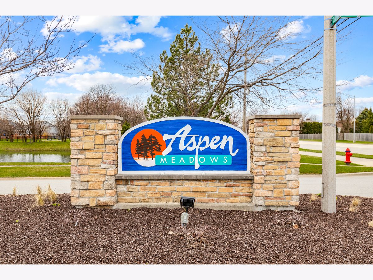
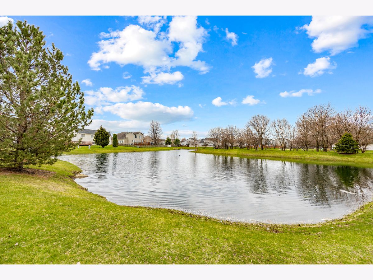
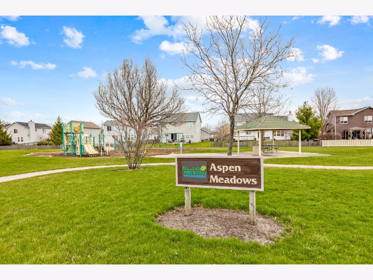
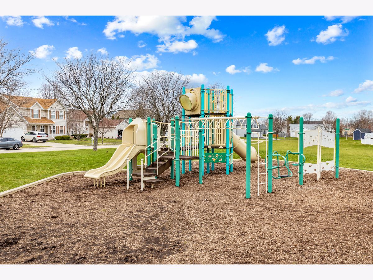
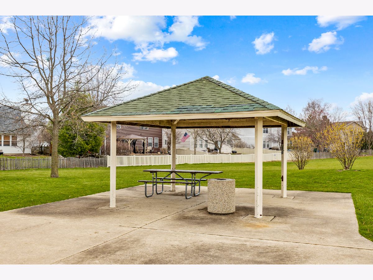
Room Specifics
Total Bedrooms: 3
Bedrooms Above Ground: 3
Bedrooms Below Ground: 0
Dimensions: —
Floor Type: —
Dimensions: —
Floor Type: —
Full Bathrooms: 3
Bathroom Amenities: Soaking Tub
Bathroom in Basement: 0
Rooms: —
Basement Description: Finished
Other Specifics
| 2 | |
| — | |
| Asphalt | |
| — | |
| — | |
| 64X120X81X124 | |
| — | |
| — | |
| — | |
| — | |
| Not in DB | |
| — | |
| — | |
| — | |
| — |
Tax History
| Year | Property Taxes |
|---|---|
| 2022 | $5,921 |
Contact Agent
Nearby Similar Homes
Nearby Sold Comparables
Contact Agent
Listing Provided By
RE/MAX Suburban


