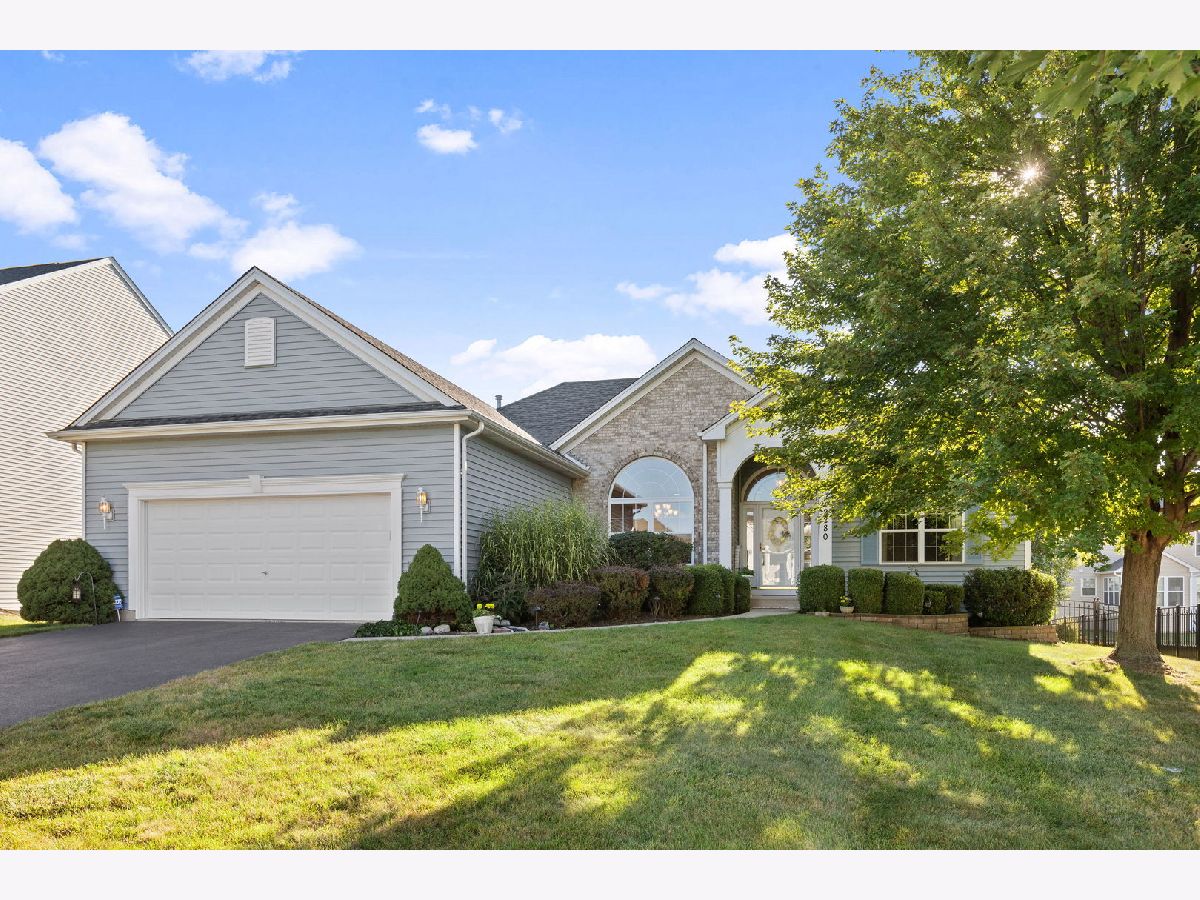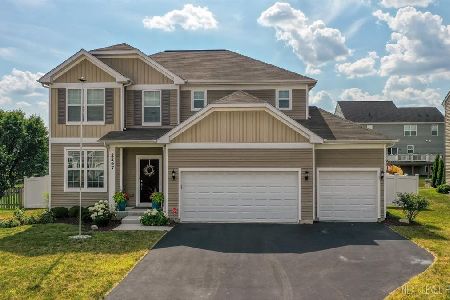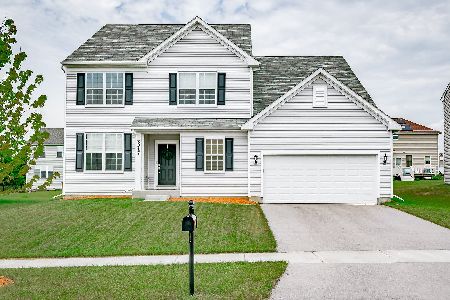2280 Kudu Drive, Aurora, Illinois 60503
$467,000
|
Sold
|
|
| Status: | Closed |
| Sqft: | 2,280 |
| Cost/Sqft: | $210 |
| Beds: | 3 |
| Baths: | 2 |
| Year Built: | 2006 |
| Property Taxes: | $10,579 |
| Days On Market: | 533 |
| Lot Size: | 0,26 |
Description
Welcome home to this beautiful 3 bed 2 full bath ranch home with a full basement located in Oswego schools! as you walk in you are greeted by vaulted ceilings, and a wide open floorplan. to the left of the front is the formal dining room and just before you is the SPRAWLING family room with gas start fireplace and floor to ceiling windows! on the south side of the home are 2 spacious bedrooms with large closets, and a. well appointed full bathroom with tub/shower and updated lighting! as you make your way to the kitchen you are welcomed by floods to light and tons of counter space! the beautiful 42" cabinets and pantry give you all the storage you could need, and the eat in kitchen area is just perfect for a generously sized table! just off the eat in kitchen is the deck and fenced in back yard with mature trees and landscaping galore. its the perfect place to end a long day. last but not least on the first floor is the primary suite. this massive space has been extremely well taken care of with high ceilings and a large bathroom with separate soaking tub and shower, and a huge walk in closet! not to be forgotten about is the 2300 square foot unfinished LOOKOUT basement with bathroom rough in! this space makes the home nearly 4400 square feet of potential finished space perfect for whatever your family could need! dont delay, make this Kudu Dream home yours today!
Property Specifics
| Single Family | |
| — | |
| — | |
| 2006 | |
| — | |
| — | |
| No | |
| 0.26 |
| Kendall | |
| — | |
| 310 / Annual | |
| — | |
| — | |
| — | |
| 12140369 | |
| 0301404008 |
Nearby Schools
| NAME: | DISTRICT: | DISTANCE: | |
|---|---|---|---|
|
Grade School
The Wheatlands Elementary School |
308 | — | |
|
Middle School
Bednarcik Junior High School |
308 | Not in DB | |
|
High School
Oswego East High School |
308 | Not in DB | |
Property History
| DATE: | EVENT: | PRICE: | SOURCE: |
|---|---|---|---|
| 15 Nov, 2024 | Sold | $467,000 | MRED MLS |
| 25 Sep, 2024 | Under contract | $479,900 | MRED MLS |
| 12 Sep, 2024 | Listed for sale | $479,900 | MRED MLS |

























Room Specifics
Total Bedrooms: 3
Bedrooms Above Ground: 3
Bedrooms Below Ground: 0
Dimensions: —
Floor Type: —
Dimensions: —
Floor Type: —
Full Bathrooms: 2
Bathroom Amenities: Separate Shower,Double Sink
Bathroom in Basement: 0
Rooms: —
Basement Description: Unfinished,Bathroom Rough-In,Egress Window,Lookout
Other Specifics
| 2 | |
| — | |
| Asphalt | |
| — | |
| — | |
| 11300 | |
| — | |
| — | |
| — | |
| — | |
| Not in DB | |
| — | |
| — | |
| — | |
| — |
Tax History
| Year | Property Taxes |
|---|---|
| 2024 | $10,579 |
Contact Agent
Nearby Similar Homes
Nearby Sold Comparables
Contact Agent
Listing Provided By
Coldwell Banker Realty












