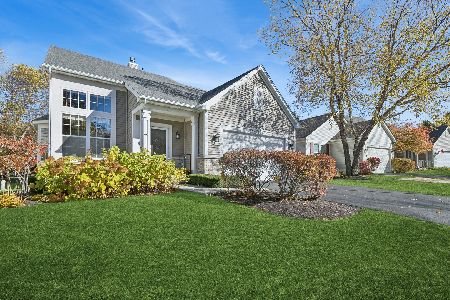2318 Carillon Drive, Grayslake, Illinois 60030
$242,000
|
Sold
|
|
| Status: | Closed |
| Sqft: | 2,136 |
| Cost/Sqft: | $122 |
| Beds: | 3 |
| Baths: | 2 |
| Year Built: | 1999 |
| Property Taxes: | $11,539 |
| Days On Market: | 2062 |
| Lot Size: | 0,00 |
Description
This beautifully expanded Greenbriar model with 3 large bedrooms, 2 full baths and a 2 car garage backing up to nature preserve is move in ready. When you first enter this open concept floor plan with 2136 sq ft of living space, you will instantly fall in love. The home was freshly painted, all new hardwood floors were installed throughout, & new stainless steel refrigerator were done in 2016. You'll love living in Carillon North which is truly an "Active Adult Community age 55 & Older". You'll enjoy the large clubhouse with an indoor swimming pool, meeting rooms and a fully equipped kitchen. There are a variety of activities ranging from table games to exercise classes. Tennis courts are available, walking path and close to a golf course. Come join the fun asap! As an added bonus there is a HWA 13 month Home Warranty for the buyer! Please remember that there is no Homeowner Exemption on the taxes. If the buyer is 65 or over, there would also be a Senior Exemption on the taxes.
Property Specifics
| Single Family | |
| — | |
| Ranch | |
| 1999 | |
| None | |
| EXPANDED GREENBRIAR | |
| No | |
| — |
| Lake | |
| Carillon North | |
| 243 / Monthly | |
| Insurance,Clubhouse,Pool,Exterior Maintenance,Lawn Care,Snow Removal | |
| Public | |
| Public Sewer | |
| 10738223 | |
| 06141050050000 |
Property History
| DATE: | EVENT: | PRICE: | SOURCE: |
|---|---|---|---|
| 20 Jan, 2016 | Under contract | $0 | MRED MLS |
| 1 Jan, 2016 | Listed for sale | $0 | MRED MLS |
| 22 Sep, 2020 | Sold | $242,000 | MRED MLS |
| 12 Aug, 2020 | Under contract | $259,900 | MRED MLS |
| — | Last price change | $275,000 | MRED MLS |
| 6 Jun, 2020 | Listed for sale | $275,000 | MRED MLS |
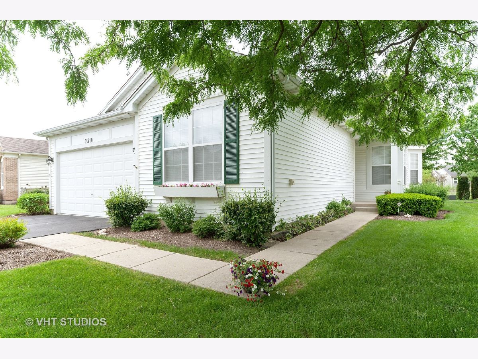
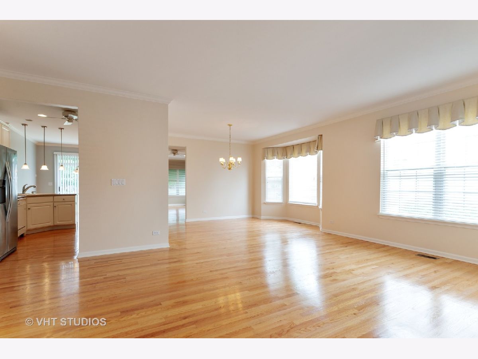
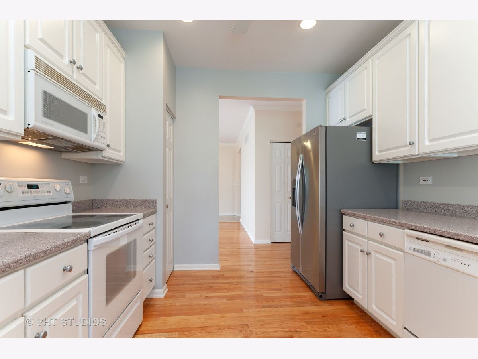
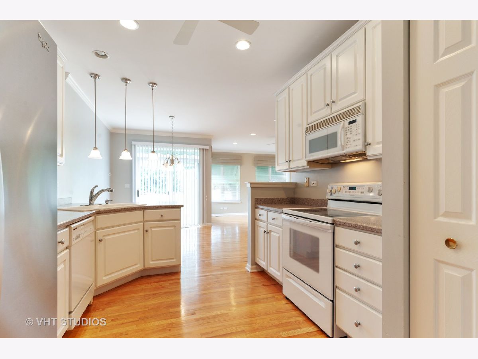
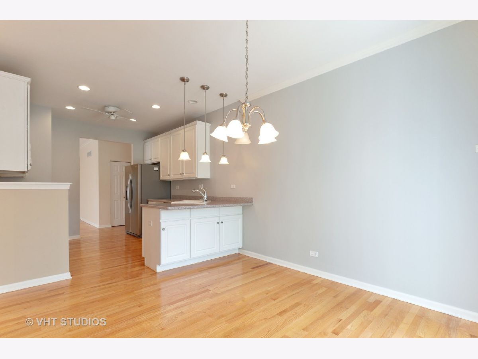
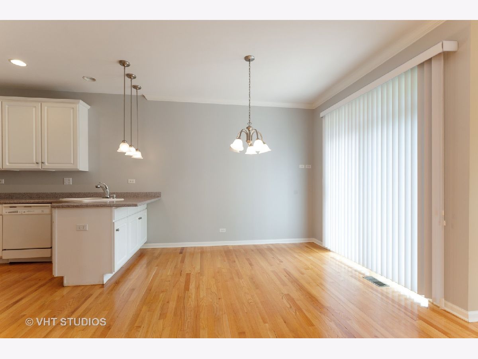
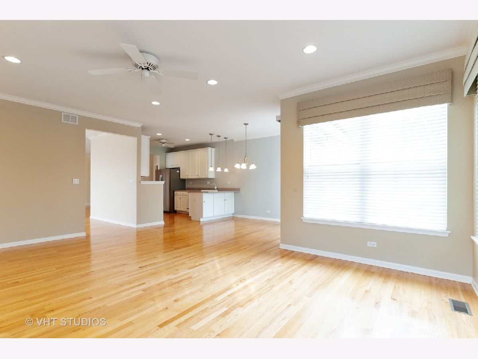
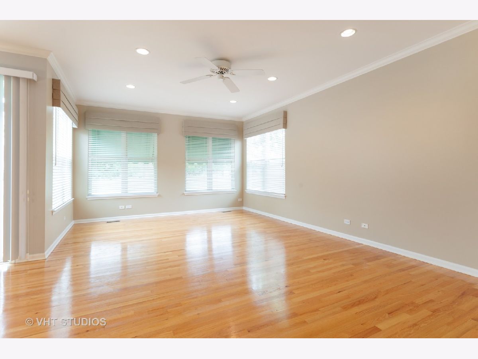
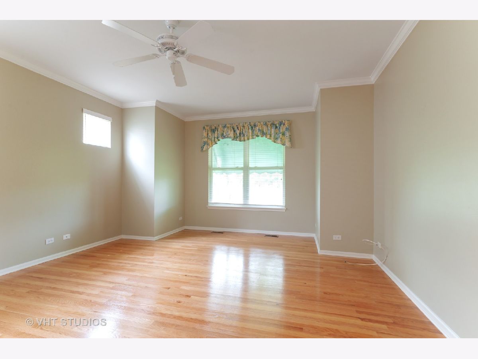
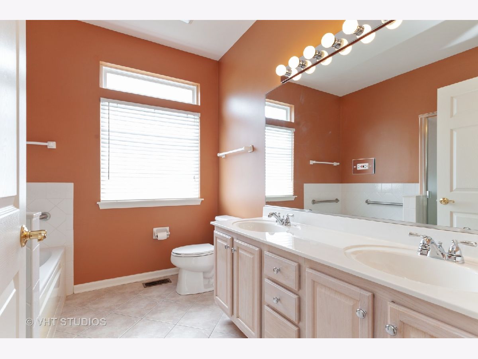
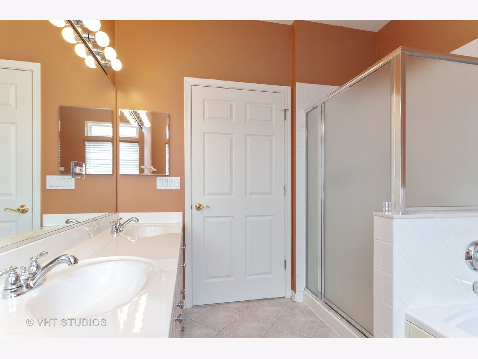
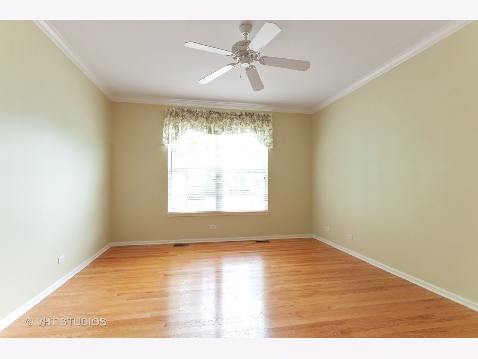
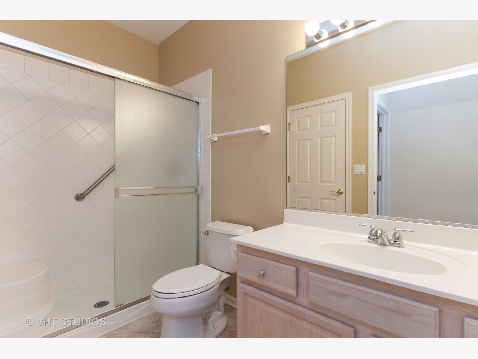
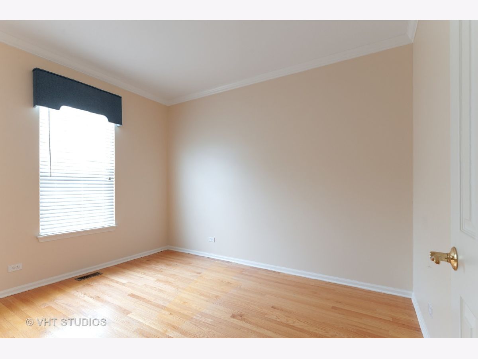
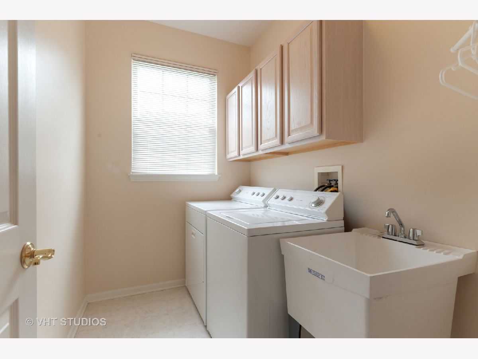
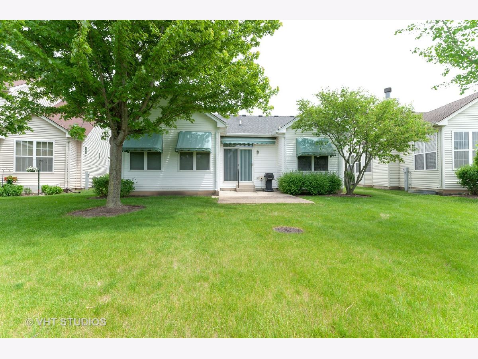
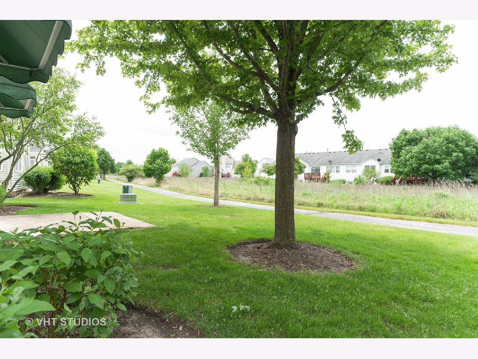
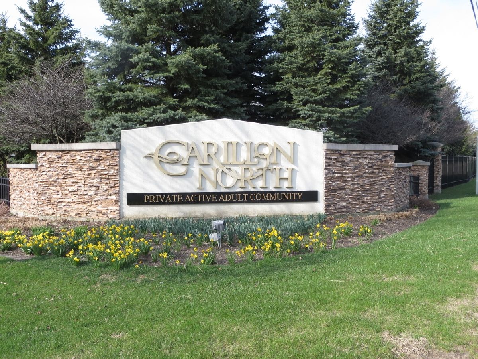
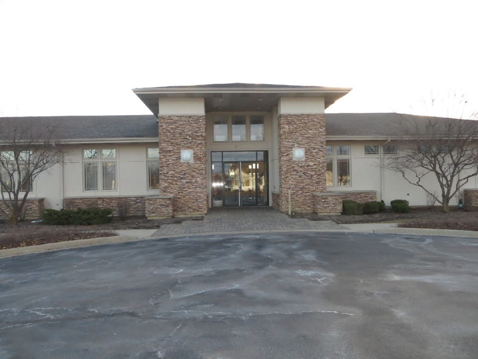
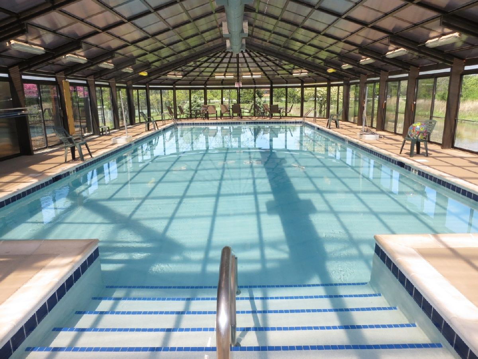
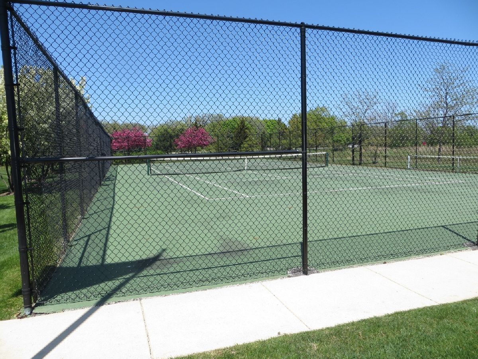
Room Specifics
Total Bedrooms: 3
Bedrooms Above Ground: 3
Bedrooms Below Ground: 0
Dimensions: —
Floor Type: Hardwood
Dimensions: —
Floor Type: Hardwood
Full Bathrooms: 2
Bathroom Amenities: Separate Shower,Double Sink,Soaking Tub
Bathroom in Basement: 0
Rooms: Breakfast Room,Foyer
Basement Description: Crawl
Other Specifics
| 2 | |
| Concrete Perimeter | |
| Asphalt | |
| Patio, Storms/Screens | |
| Nature Preserve Adjacent | |
| 43 X 118 X 75 X 118 | |
| Unfinished | |
| Full | |
| Hardwood Floors, First Floor Bedroom, First Floor Laundry, First Floor Full Bath | |
| Range, Microwave, Refrigerator, Washer, Dryer | |
| Not in DB | |
| — | |
| — | |
| — | |
| — |
Tax History
| Year | Property Taxes |
|---|---|
| 2020 | $11,539 |
Contact Agent
Nearby Similar Homes
Nearby Sold Comparables
Contact Agent
Listing Provided By
Baird & Warner

