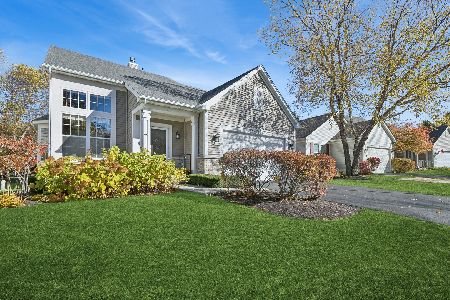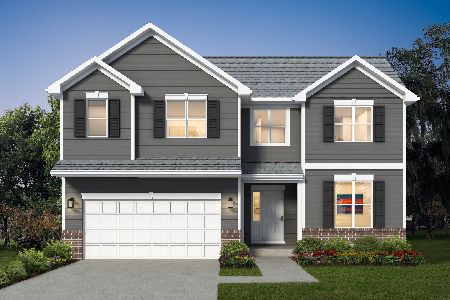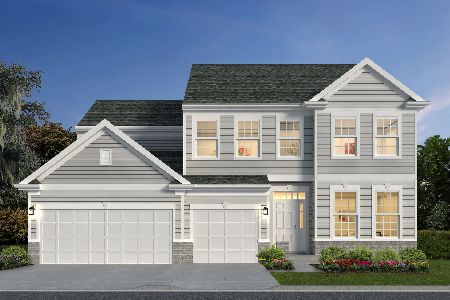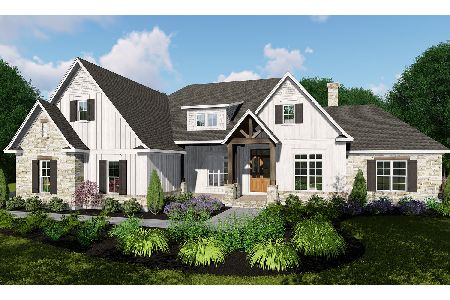2350 Carillon Drive, Grayslake, Illinois 60030
$305,000
|
Sold
|
|
| Status: | Closed |
| Sqft: | 1,840 |
| Cost/Sqft: | $168 |
| Beds: | 2 |
| Baths: | 3 |
| Year Built: | 2003 |
| Property Taxes: | $9,836 |
| Days On Market: | 2771 |
| Lot Size: | 0,00 |
Description
Beautiful 3 bedroom, 3 bath expanded Camelback ranch in Carillon North, an active adult community. The location can't be beat; just steps to the clubhouse and adjacent to the walking path and nature preserve. The house has been well maintained and updated; new Stainless Steel appliances in 2013, whole house water filtration system in 2015, Sunsetter awning, new roof, gutters, furnace , garage door and opener in 2016, new Pella patio door in 2017. All this plus full size Whirlpool Duet washer & dryer and 2 water heaters. The finished basement has a bedroom and full bath for your out of town guests. The clubhouse has an indoor pool, exercise room, meeting rooms and a fully equipped kitchen. Don't hesitate and miss the opportunity to own this marvelous home.
Property Specifics
| Single Family | |
| — | |
| Ranch | |
| 2003 | |
| Full | |
| — | |
| No | |
| — |
| Lake | |
| Carillon North | |
| 225 / Monthly | |
| Clubhouse,Exercise Facilities,Pool,Lawn Care,Snow Removal | |
| Public | |
| Public Sewer | |
| 09913498 | |
| 06141050010000 |
Nearby Schools
| NAME: | DISTRICT: | DISTANCE: | |
|---|---|---|---|
|
Grade School
Avon Center Elementary School |
46 | — | |
|
Middle School
Grayslake Middle School |
46 | Not in DB | |
|
High School
Grayslake North High School |
127 | Not in DB | |
Property History
| DATE: | EVENT: | PRICE: | SOURCE: |
|---|---|---|---|
| 4 Jun, 2009 | Sold | $243,000 | MRED MLS |
| 12 May, 2009 | Under contract | $275,000 | MRED MLS |
| — | Last price change | $289,500 | MRED MLS |
| 15 Sep, 2008 | Listed for sale | $295,500 | MRED MLS |
| 22 May, 2018 | Sold | $305,000 | MRED MLS |
| 16 Apr, 2018 | Under contract | $310,000 | MRED MLS |
| 12 Apr, 2018 | Listed for sale | $310,000 | MRED MLS |
Room Specifics
Total Bedrooms: 3
Bedrooms Above Ground: 2
Bedrooms Below Ground: 1
Dimensions: —
Floor Type: Carpet
Dimensions: —
Floor Type: Carpet
Full Bathrooms: 3
Bathroom Amenities: Whirlpool,Separate Shower
Bathroom in Basement: 1
Rooms: Den,Recreation Room
Basement Description: Finished
Other Specifics
| 2 | |
| — | |
| Asphalt | |
| Patio | |
| Landscaped | |
| 45X118X57X118 | |
| — | |
| Full | |
| Hardwood Floors, Solar Tubes/Light Tubes, First Floor Bedroom, First Floor Laundry, First Floor Full Bath | |
| Range, Microwave, Dishwasher, Refrigerator | |
| Not in DB | |
| Clubhouse, Pool, Tennis Courts | |
| — | |
| — | |
| Gas Log |
Tax History
| Year | Property Taxes |
|---|---|
| 2009 | $8,018 |
| 2018 | $9,836 |
Contact Agent
Nearby Similar Homes
Nearby Sold Comparables
Contact Agent
Listing Provided By
Baird & Warner










