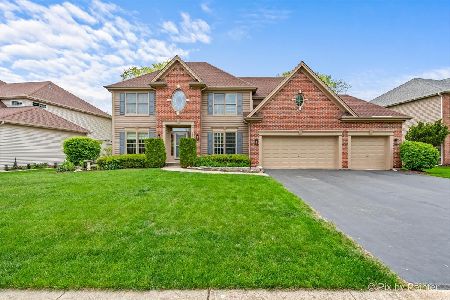2318 Kidwell Drive, West Chicago, Illinois 60185
$702,000
|
Sold
|
|
| Status: | Closed |
| Sqft: | 3,021 |
| Cost/Sqft: | $222 |
| Beds: | 5 |
| Baths: | 5 |
| Year Built: | 2002 |
| Property Taxes: | $12,515 |
| Days On Market: | 331 |
| Lot Size: | 0,00 |
Description
Stunning Home in Cornerstone Lakes! This exquisite 6-bedroom, 4.5-bathroom residence welcomes you with a grand two-story foyer featuring custom millwork. The large kitchen features stainless steel appliances (double-oven brand new), granite countertops, a custom island with a wine rack and lighting, a copper sink, and ample cabinetry for all your culinary needs. It flows into the breakfast area and family room, complete with a cozy fireplace and built-in bookshelves. Both the kitchen and family room features lovely views of the backyard, where you'll find a deck and a tranquil koi pond. Gorgeous office with French doors, custom molding and niche shelving, a powder room, and a formal dining room with wainscoting and crown molding complete the main level. You'll also find a convenient first-floor bedroom. Upstairs, there are 4 additional bedrooms, including 2 ensuite baths, and another full bath. The luxurious master suite features extensive closet space and easy access to the laundry room with a utility sink. Master bedroom features a shiplap accent wall and volume ceiling. The basement is an entertainer's dream! A large custom wet bar with concrete countertops, a large vintage stainless steel sink, and corrugated accents set the stage for unforgettable gatherings. Also features a full kitchen including a refrigerator, dishwasher, stove and microwave to make entertaining a breeze. A natural gas ventless stove adds warmth, while a full bathroom featuring built-ins and oversized shower, a bedroom with an egress window, and a bonus room perfect for a gym, crafting, or storage provide endless possibilities. Rustic barndoor details further enhance the charm of this space. The 3 car garage is complete with hot/cold water and heat. Upstairs features a finished bonus room with endless opportunities. Located near park and walking path. Excellent location and top-ranked district 303 schools check the remaining boxes. This home has it all-don't miss your chance to make it yours! (Bedrooms as follows; 1 on main level, 4 second level and 1 in basement with egress window)
Property Specifics
| Single Family | |
| — | |
| — | |
| 2002 | |
| — | |
| — | |
| No | |
| — |
| — | |
| Cornerstone Lakes | |
| — / Not Applicable | |
| — | |
| — | |
| — | |
| 12295086 | |
| 0119203008 |
Nearby Schools
| NAME: | DISTRICT: | DISTANCE: | |
|---|---|---|---|
|
Grade School
Norton Creek Elementary School |
303 | — | |
|
Middle School
Wredling Middle School |
303 | Not in DB | |
|
High School
St. Charles East High School |
303 | Not in DB | |
Property History
| DATE: | EVENT: | PRICE: | SOURCE: |
|---|---|---|---|
| 9 May, 2025 | Sold | $702,000 | MRED MLS |
| 13 Mar, 2025 | Under contract | $669,900 | MRED MLS |
| 6 Mar, 2025 | Listed for sale | $669,900 | MRED MLS |

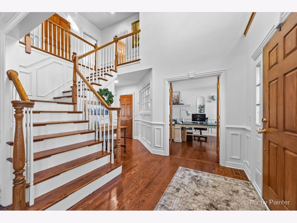
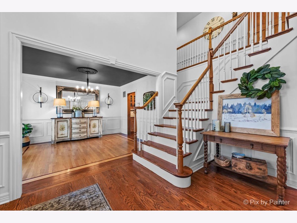
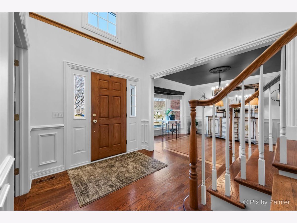

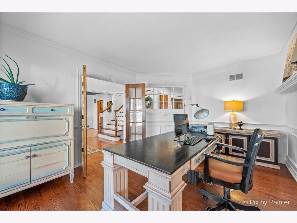
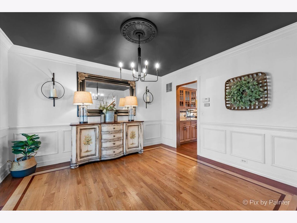
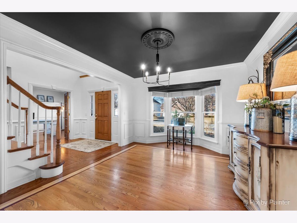
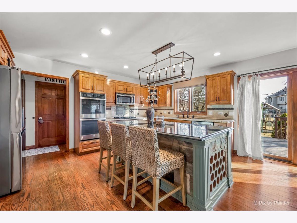

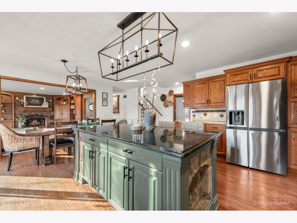

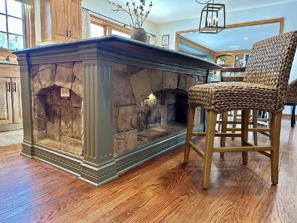
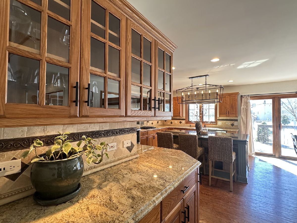
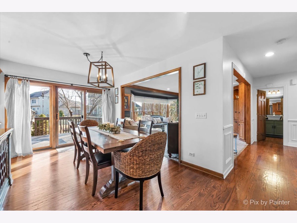
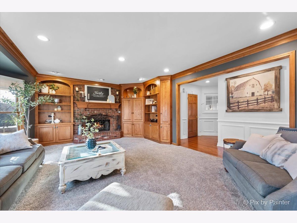
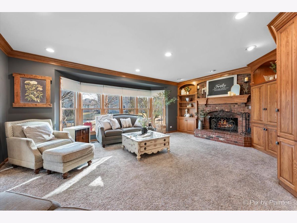
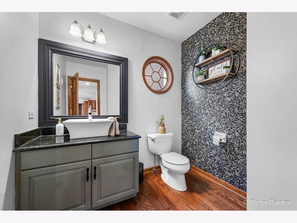
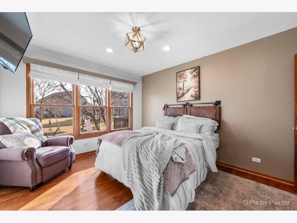
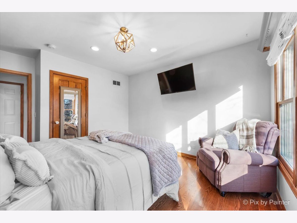
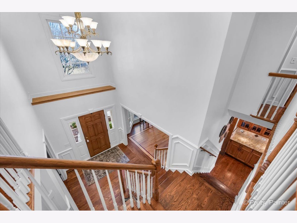
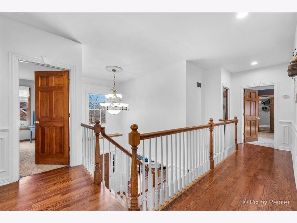
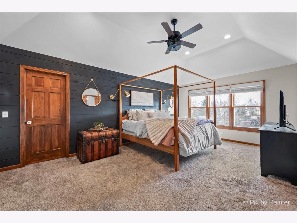
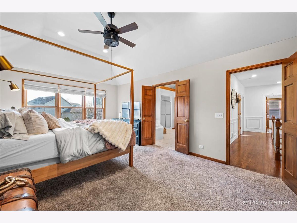
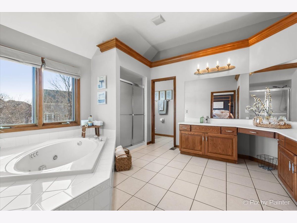
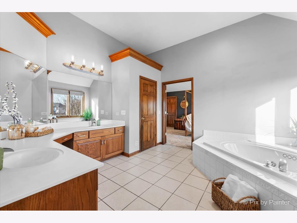
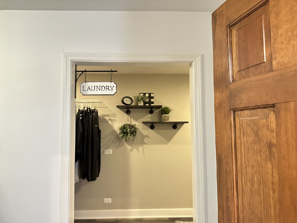
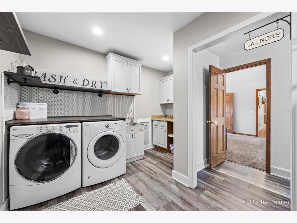
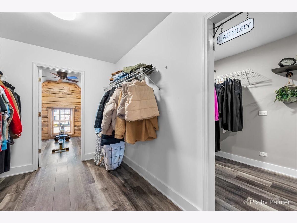
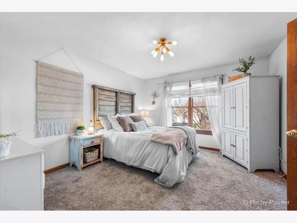
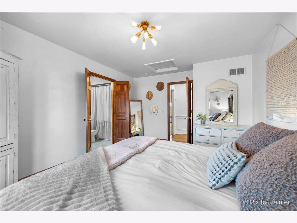
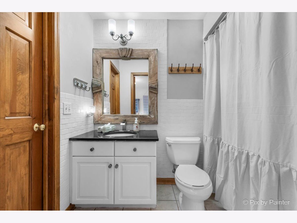
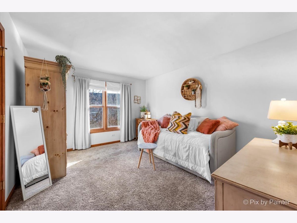
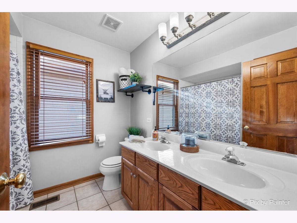
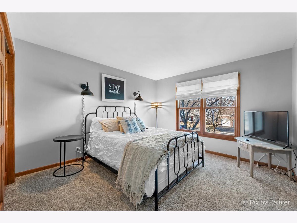
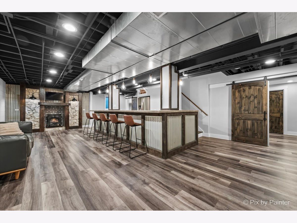
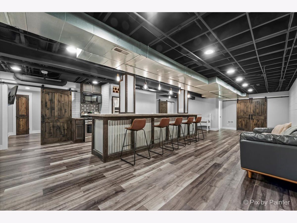
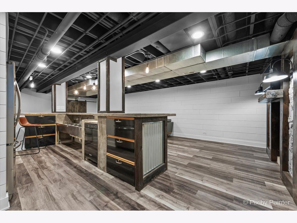
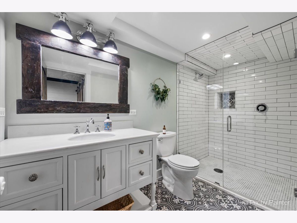
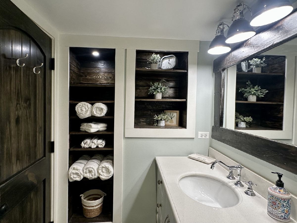
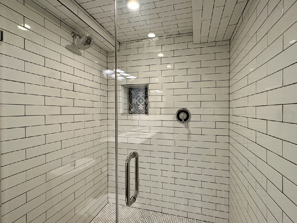
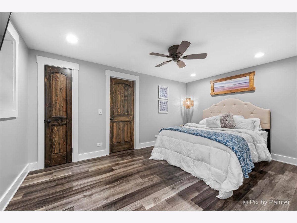
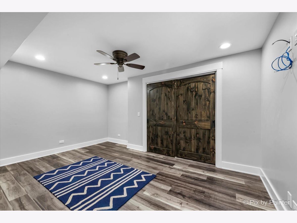
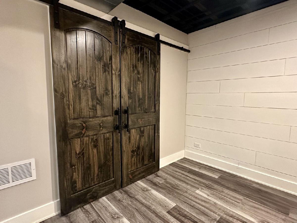
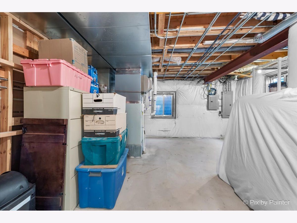
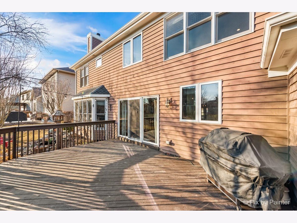
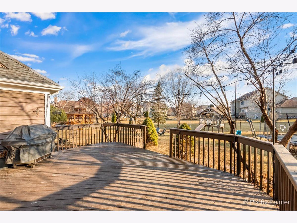
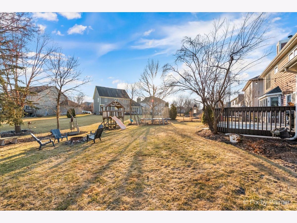
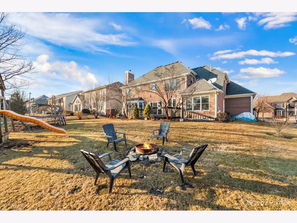
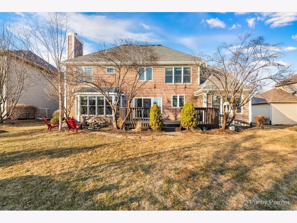
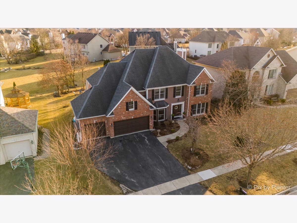
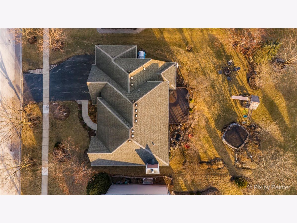
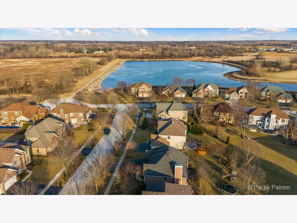
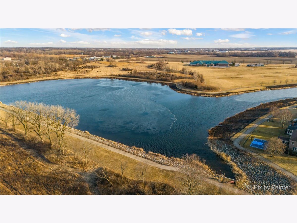
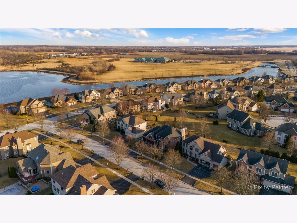
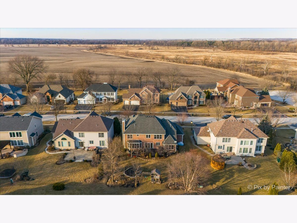
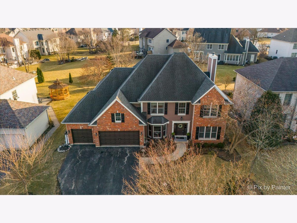
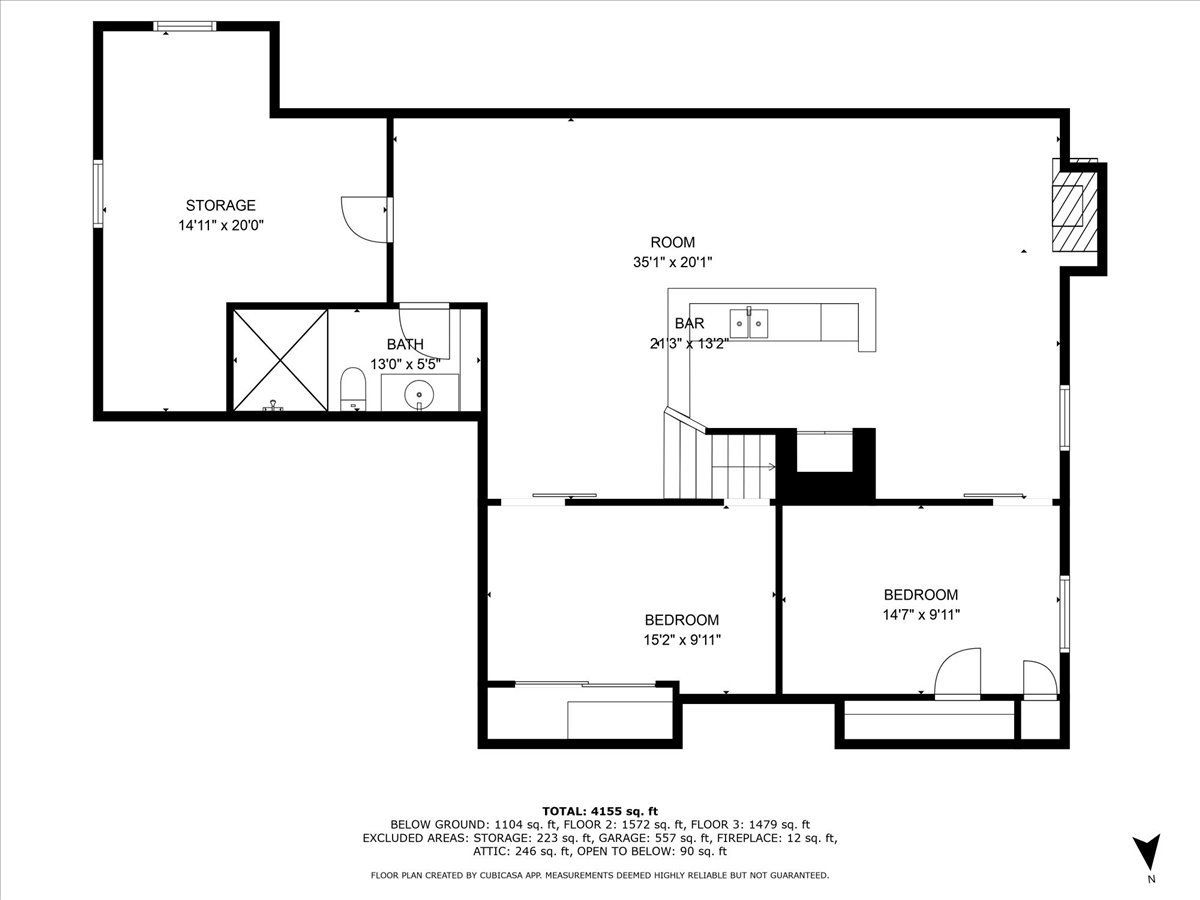
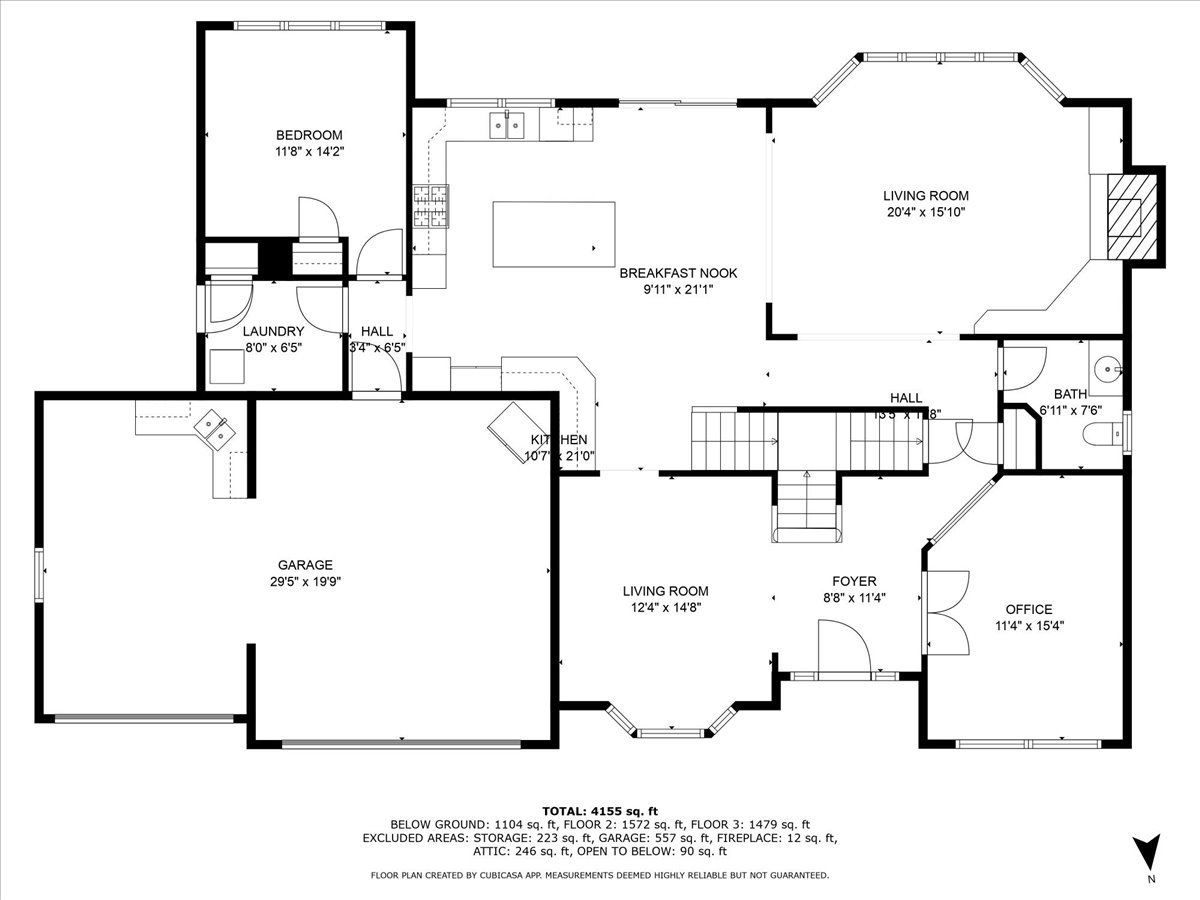
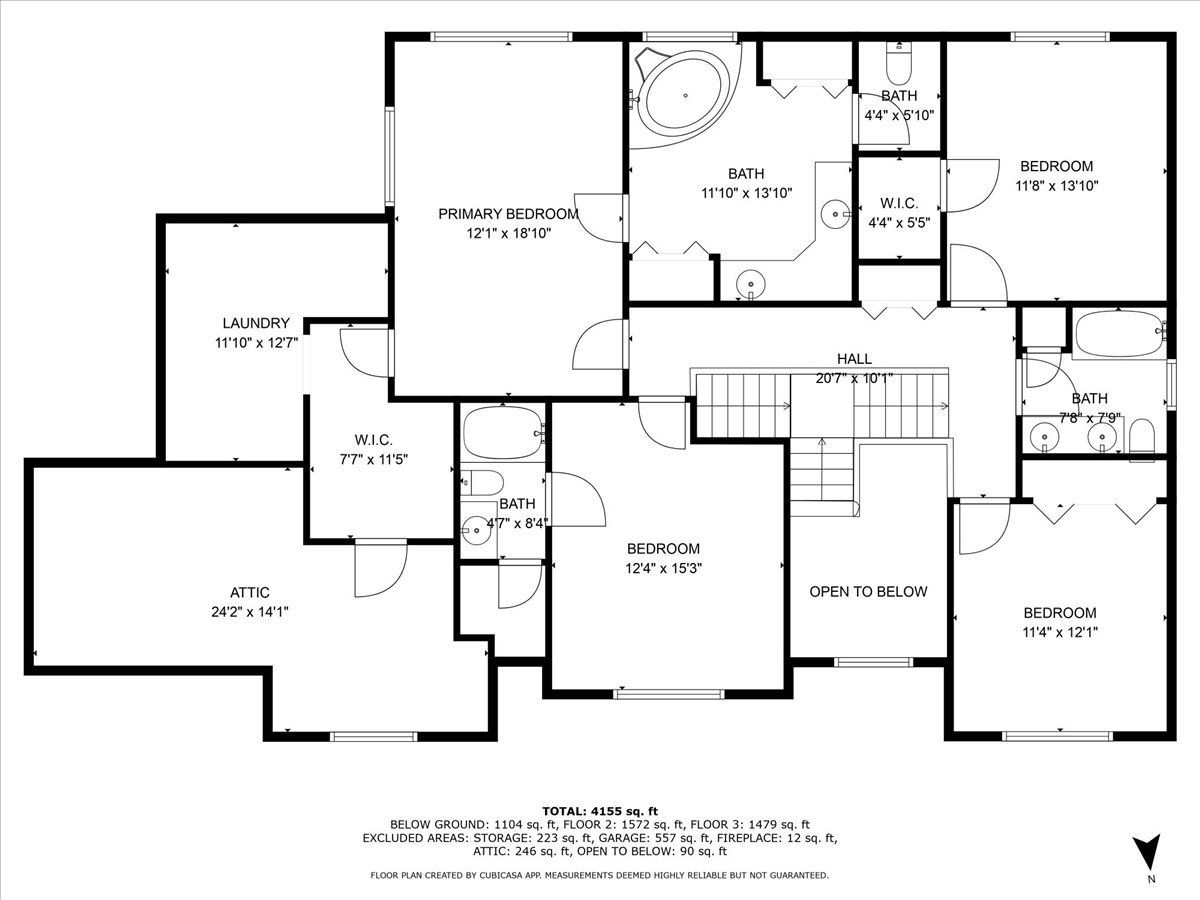
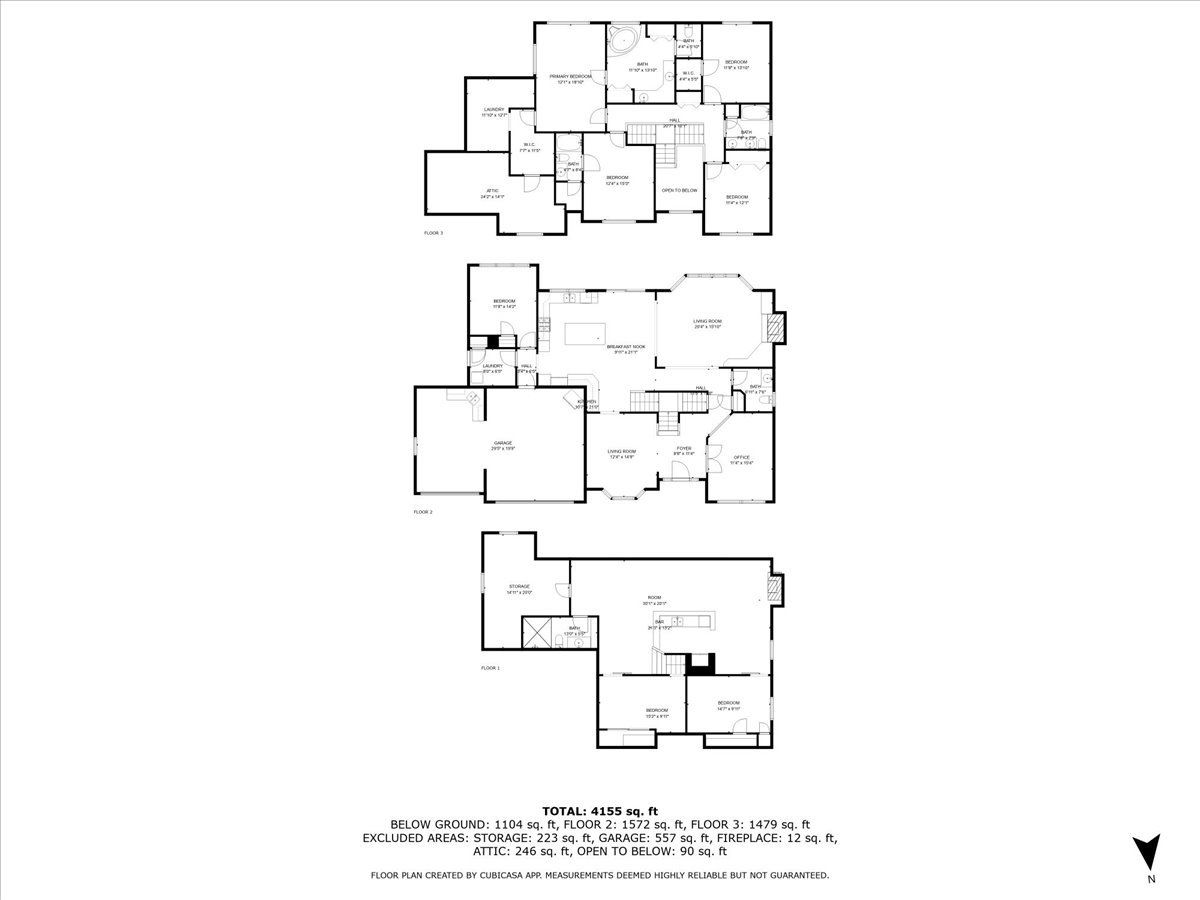
Room Specifics
Total Bedrooms: 6
Bedrooms Above Ground: 5
Bedrooms Below Ground: 1
Dimensions: —
Floor Type: —
Dimensions: —
Floor Type: —
Dimensions: —
Floor Type: —
Dimensions: —
Floor Type: —
Dimensions: —
Floor Type: —
Full Bathrooms: 5
Bathroom Amenities: Whirlpool,Separate Shower,Double Sink
Bathroom in Basement: 1
Rooms: —
Basement Description: —
Other Specifics
| 3 | |
| — | |
| — | |
| — | |
| — | |
| 80 X 130 | |
| — | |
| — | |
| — | |
| — | |
| Not in DB | |
| — | |
| — | |
| — | |
| — |
Tax History
| Year | Property Taxes |
|---|---|
| 2025 | $12,515 |
Contact Agent
Nearby Similar Homes
Nearby Sold Comparables
Contact Agent
Listing Provided By
Great Western Properties



