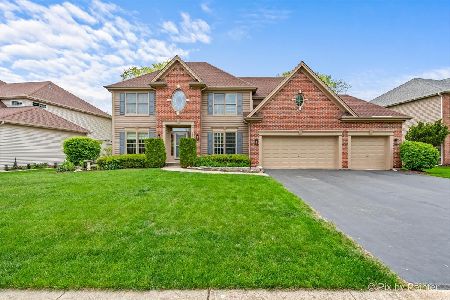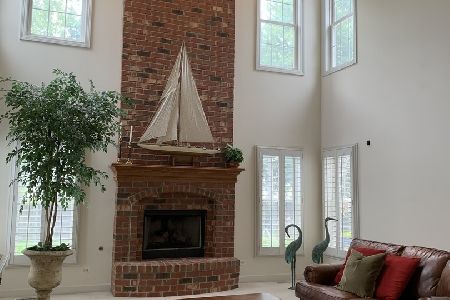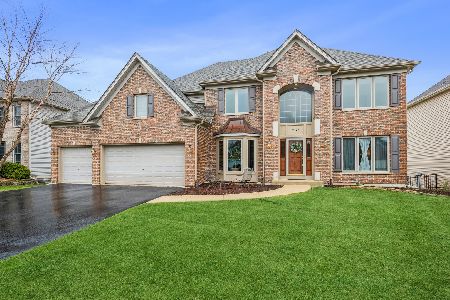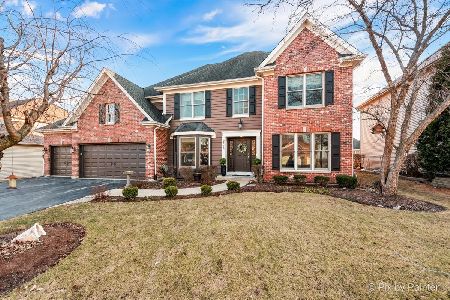2996 Braemore Drive, West Chicago, Illinois 60185
$385,000
|
Sold
|
|
| Status: | Closed |
| Sqft: | 3,052 |
| Cost/Sqft: | $131 |
| Beds: | 4 |
| Baths: | 4 |
| Year Built: | 2002 |
| Property Taxes: | $12,493 |
| Days On Market: | 3111 |
| Lot Size: | 0,24 |
Description
Custom-built home with extended great room to add more windows & natural lighting. Walk into a grand foyer with 2-sided staircase with hardwood floors in most areas of the first floor. Gas fireplace in the great room. Chef's kitchen with wraparound cabinetry & opens to a brick paved patio & large backyard for summer enjoyment. Lovely master bedroom suite with amazing walk-in closet, plus 3 large-sized bedrooms with generous closets. Finished basement with large rec room, 1 more bedroom & full bath for guests or extended family living. Professionally landscaped. Most of all, home is located in an excellent St Charles school district. Come & see! You'll be pleasantly surprised with this great family home!
Property Specifics
| Single Family | |
| — | |
| — | |
| 2002 | |
| Full | |
| — | |
| No | |
| 0.24 |
| Du Page | |
| Cornerstone Lakes | |
| 0 / Not Applicable | |
| None | |
| Public | |
| Public Sewer | |
| 09703379 | |
| 0119407008 |
Nearby Schools
| NAME: | DISTRICT: | DISTANCE: | |
|---|---|---|---|
|
Grade School
Norton Creek Elementary School |
303 | — | |
|
Middle School
Wredling Middle School |
303 | Not in DB | |
|
High School
St Charles East High School |
303 | Not in DB | |
Property History
| DATE: | EVENT: | PRICE: | SOURCE: |
|---|---|---|---|
| 22 Jan, 2018 | Sold | $385,000 | MRED MLS |
| 20 Nov, 2017 | Under contract | $399,900 | MRED MLS |
| — | Last price change | $429,900 | MRED MLS |
| 27 Jul, 2017 | Listed for sale | $429,900 | MRED MLS |
Room Specifics
Total Bedrooms: 5
Bedrooms Above Ground: 4
Bedrooms Below Ground: 1
Dimensions: —
Floor Type: Carpet
Dimensions: —
Floor Type: Carpet
Dimensions: —
Floor Type: Carpet
Dimensions: —
Floor Type: —
Full Bathrooms: 4
Bathroom Amenities: Whirlpool,Separate Shower,Double Sink
Bathroom in Basement: 1
Rooms: Bedroom 5,Den,Recreation Room,Walk In Closet,Den
Basement Description: Finished
Other Specifics
| 3 | |
| Concrete Perimeter | |
| Asphalt | |
| Brick Paver Patio | |
| Landscaped | |
| 10,344 SQ FT | |
| Unfinished | |
| Full | |
| Vaulted/Cathedral Ceilings, Skylight(s), Hardwood Floors | |
| Range, Microwave, Dishwasher, Refrigerator, Washer, Dryer, Disposal | |
| Not in DB | |
| Sidewalks, Street Lights, Street Paved | |
| — | |
| — | |
| Gas Log, Gas Starter |
Tax History
| Year | Property Taxes |
|---|---|
| 2018 | $12,493 |
Contact Agent
Nearby Similar Homes
Nearby Sold Comparables
Contact Agent
Listing Provided By
Century 21 S.G.R., Inc.









