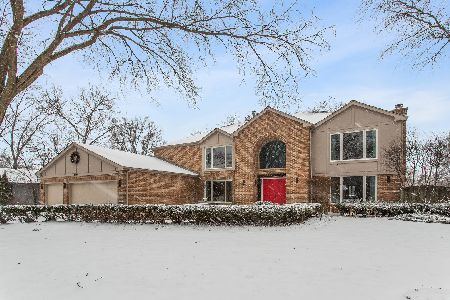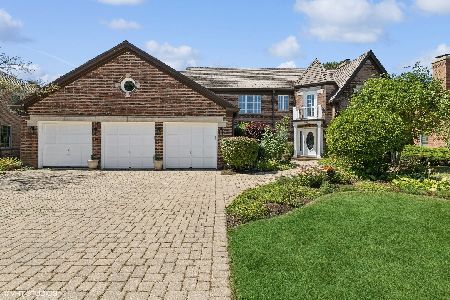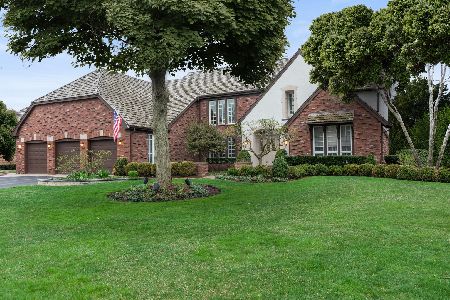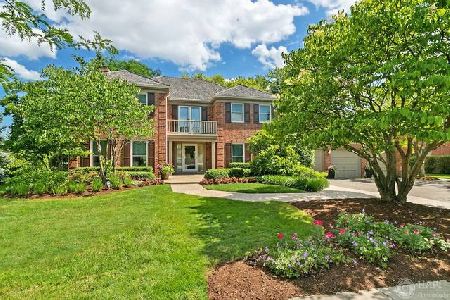2318 Mohawk Lane, Glenview, Illinois 60026
$820,000
|
Sold
|
|
| Status: | Closed |
| Sqft: | 4,681 |
| Cost/Sqft: | $181 |
| Beds: | 5 |
| Baths: | 6 |
| Year Built: | 1989 |
| Property Taxes: | $20,112 |
| Days On Market: | 3108 |
| Lot Size: | 0,00 |
Description
Picturesque lake location offers one of the largest floor plans in serene Indian Ridge with over 4600 square feet offering 5 bedrooms, 4 full, and 2 half baths. Outstanding entertaining space, majestic all brick exterior, 3 car garage, and stunning privacy landscaping. Main level includes formal living and dining rooms, gourmet kitchen offering large island, stainless steel appliances, and eating area, butlers pantry, grand family room with cathedral ceiling and fireplace, office, laundry room, bedroom, and full bath. The second level features spacious master bedroom suite, bath, and walk-in closet, 3 additional bedrooms, and 2 full baths. Additional amenities include finished walk-out basement, newer windows, 2017 cedar shake roof, deck and paver brick patio, irrigation system, two zone heat and air. A backyard setting that can't be beat while having all the conveniences Glenview has to offer.
Property Specifics
| Single Family | |
| — | |
| Colonial | |
| 1989 | |
| Full | |
| NORMANDY | |
| No | |
| — |
| Cook | |
| Indian Ridge | |
| 146 / Quarterly | |
| None | |
| Lake Michigan | |
| Public Sewer | |
| 09715205 | |
| 04203080260000 |
Nearby Schools
| NAME: | DISTRICT: | DISTANCE: | |
|---|---|---|---|
|
Grade School
Henry Winkelman Elementary Schoo |
31 | — | |
|
Middle School
Field School |
31 | Not in DB | |
|
High School
Glenbrook South High School |
225 | Not in DB | |
Property History
| DATE: | EVENT: | PRICE: | SOURCE: |
|---|---|---|---|
| 17 Nov, 2017 | Sold | $820,000 | MRED MLS |
| 25 Sep, 2017 | Under contract | $849,000 | MRED MLS |
| — | Last price change | $899,000 | MRED MLS |
| 8 Aug, 2017 | Listed for sale | $899,000 | MRED MLS |
Room Specifics
Total Bedrooms: 5
Bedrooms Above Ground: 5
Bedrooms Below Ground: 0
Dimensions: —
Floor Type: Carpet
Dimensions: —
Floor Type: Carpet
Dimensions: —
Floor Type: Carpet
Dimensions: —
Floor Type: —
Full Bathrooms: 6
Bathroom Amenities: Whirlpool,Separate Shower,Double Sink
Bathroom in Basement: 1
Rooms: Library,Bedroom 5,Recreation Room,Storage,Exercise Room,Eating Area,Walk In Closet
Basement Description: Finished
Other Specifics
| 3 | |
| Concrete Perimeter | |
| Asphalt | |
| Deck, Hot Tub, Brick Paver Patio, Outdoor Grill | |
| Landscaped,Pond(s) | |
| 167X32X64X64X159X27X58 | |
| — | |
| Full | |
| Vaulted/Cathedral Ceilings, Hardwood Floors, First Floor Bedroom, First Floor Laundry, First Floor Full Bath | |
| Range, Microwave, Dishwasher, Refrigerator, Washer, Dryer, Disposal, Stainless Steel Appliance(s) | |
| Not in DB | |
| Park, Tennis Court(s), Curbs, Sidewalks, Street Lights, Street Paved | |
| — | |
| — | |
| Wood Burning, Gas Starter |
Tax History
| Year | Property Taxes |
|---|---|
| 2017 | $20,112 |
Contact Agent
Nearby Similar Homes
Nearby Sold Comparables
Contact Agent
Listing Provided By
Coldwell Banker Realty












