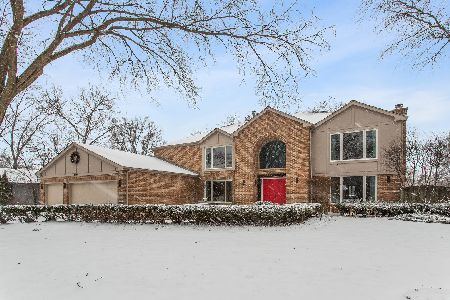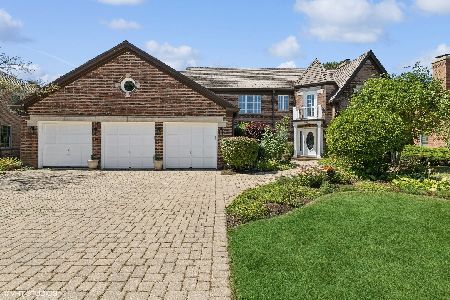2403 Saranac Lane, Glenview, Illinois 60026
$890,000
|
Sold
|
|
| Status: | Closed |
| Sqft: | 4,474 |
| Cost/Sqft: | $212 |
| Beds: | 5 |
| Baths: | 6 |
| Year Built: | 1987 |
| Property Taxes: | $22,246 |
| Days On Market: | 2044 |
| Lot Size: | 0,41 |
Description
When only the best will do! Magnificent renovations by Orren Pickell and Benvenuti and Stein are featured throughout this elegant 5 bedroom, 5.1 bath home with hardwood floors and custom millwork throughout. Gourmet kitchen with Woodmere 42" solid and glass front cabinets, granite countertops, center island, breakfast bar, and stainless steel appliances including SubZero, Miele, and Thermador. First floor bedroom and en-suite bath. Family room with vaulted ceilings, limestone gas log fireplace, wet bar, and French doors to the patio. The master suite is a retreat with a lake view, and stunning en-suite bath with steam shower and walk-in closet. Second floor library. Bedrooms two and three are connected by a Jack and Jill bath, bedroom four has an en-suite bath. Large lower level with full bath and cedar closets. Beautiful brick paver patio with speakers, large yard, and views of the lake. Stunning home in a stunning location!
Property Specifics
| Single Family | |
| — | |
| Colonial | |
| 1987 | |
| Full | |
| — | |
| Yes | |
| 0.41 |
| Cook | |
| Indian Ridge | |
| 308 / Quarterly | |
| Other | |
| Lake Michigan | |
| Public Sewer | |
| 10772497 | |
| 04203080020000 |
Nearby Schools
| NAME: | DISTRICT: | DISTANCE: | |
|---|---|---|---|
|
Grade School
Henry Winkelman Elementary Schoo |
31 | — | |
|
Middle School
Field School |
31 | Not in DB | |
|
High School
Glenbrook South High School |
225 | Not in DB | |
Property History
| DATE: | EVENT: | PRICE: | SOURCE: |
|---|---|---|---|
| 18 Sep, 2020 | Sold | $890,000 | MRED MLS |
| 18 Jul, 2020 | Under contract | $949,999 | MRED MLS |
| 7 Jul, 2020 | Listed for sale | $949,999 | MRED MLS |
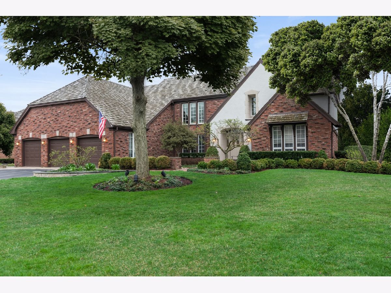
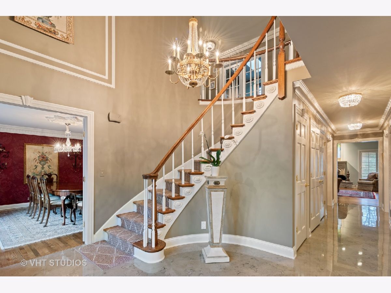
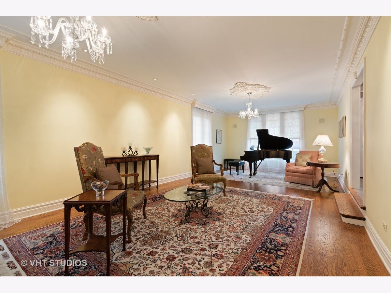
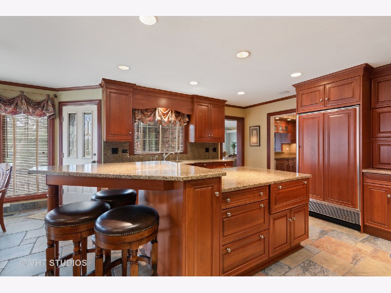
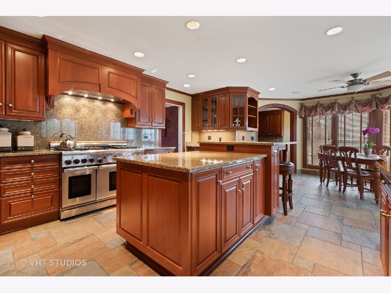
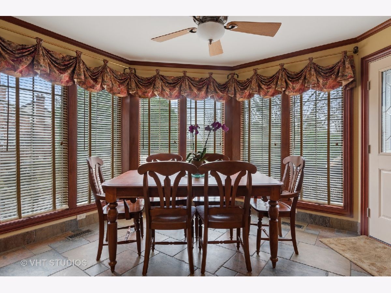
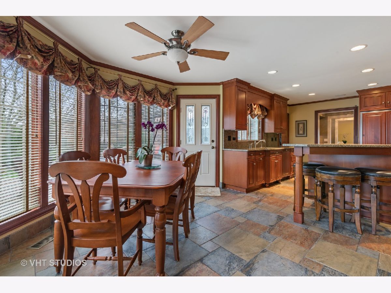

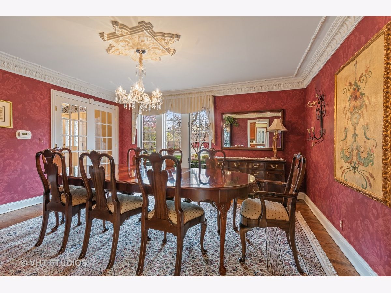
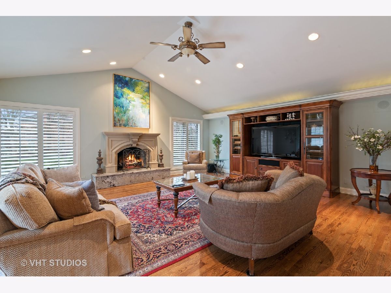
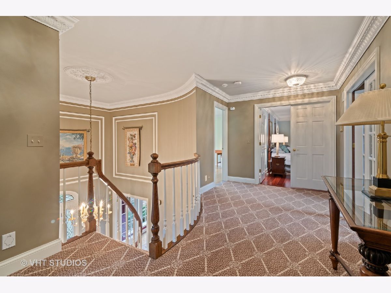
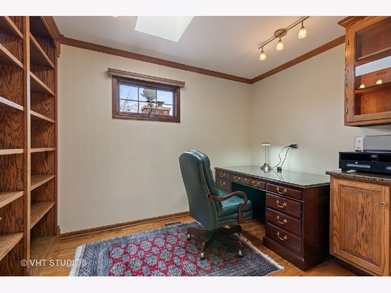
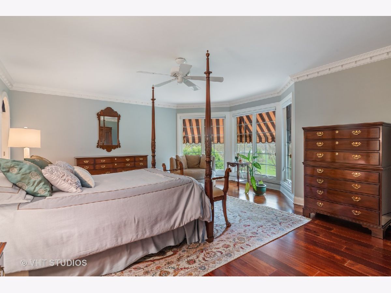
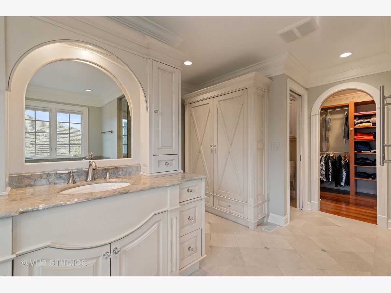
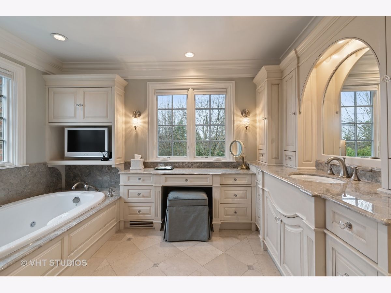
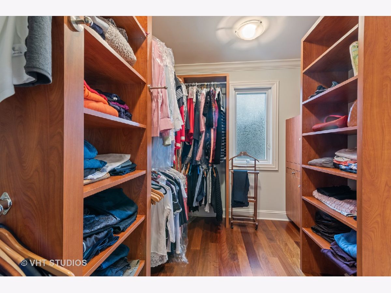
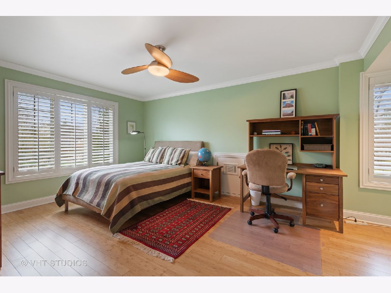
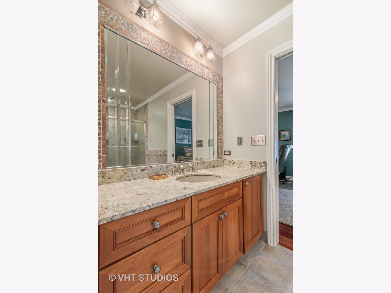
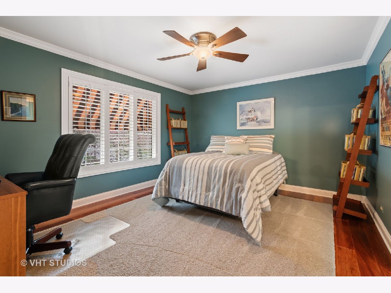
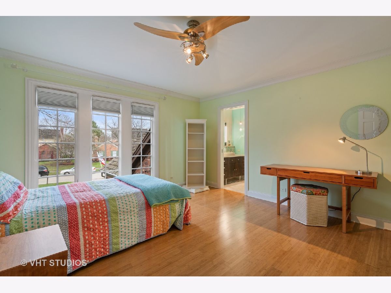
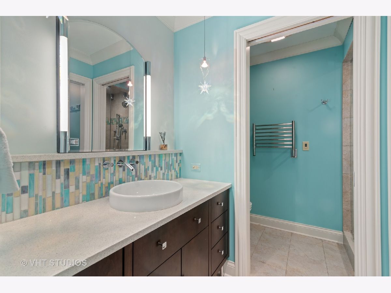
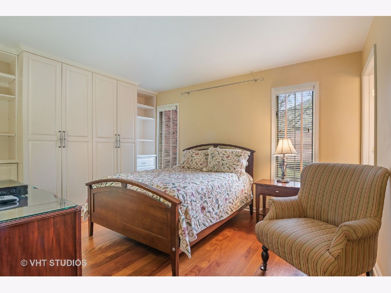
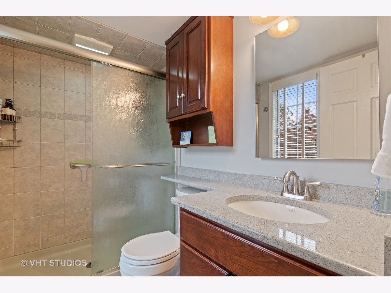
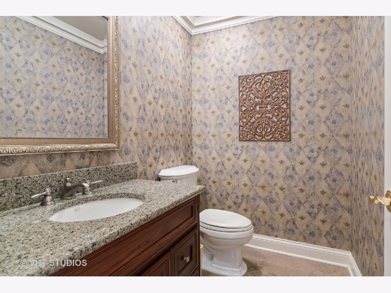
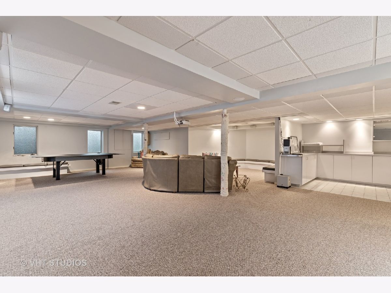
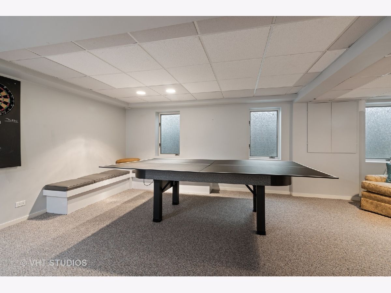
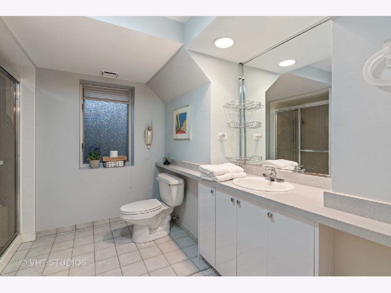
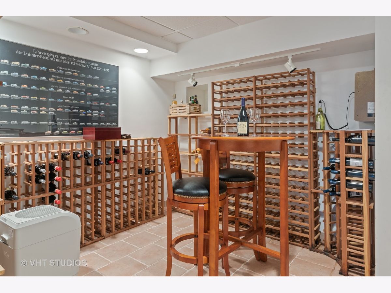
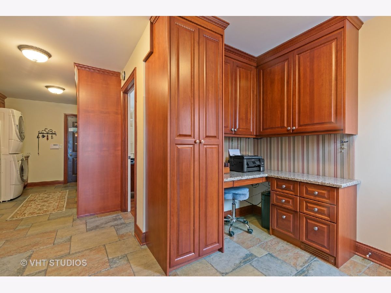
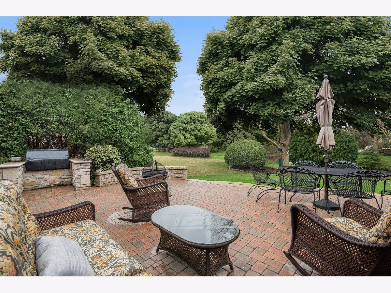
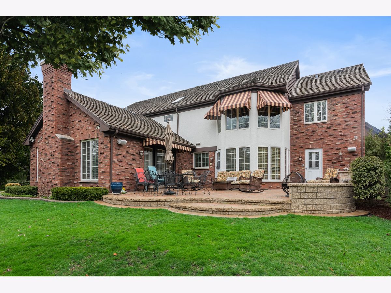
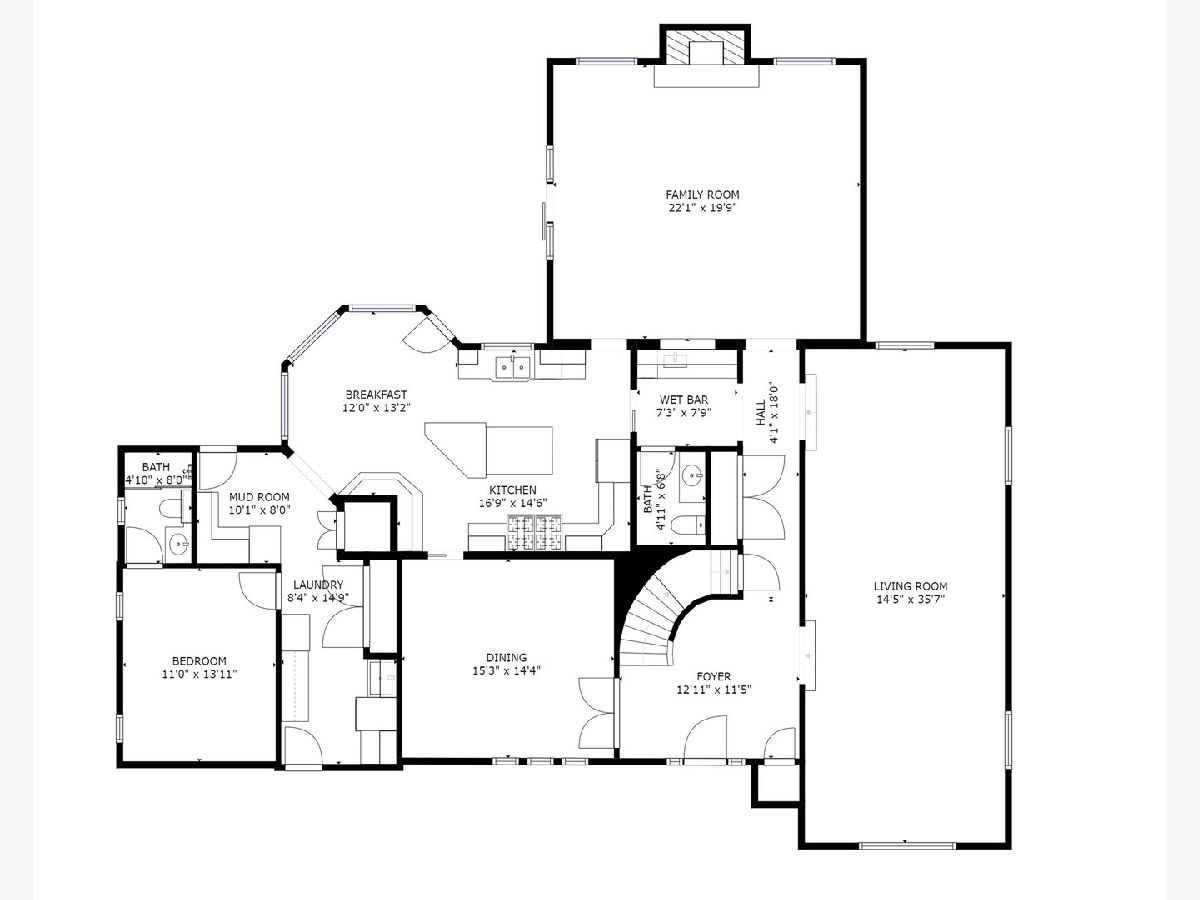
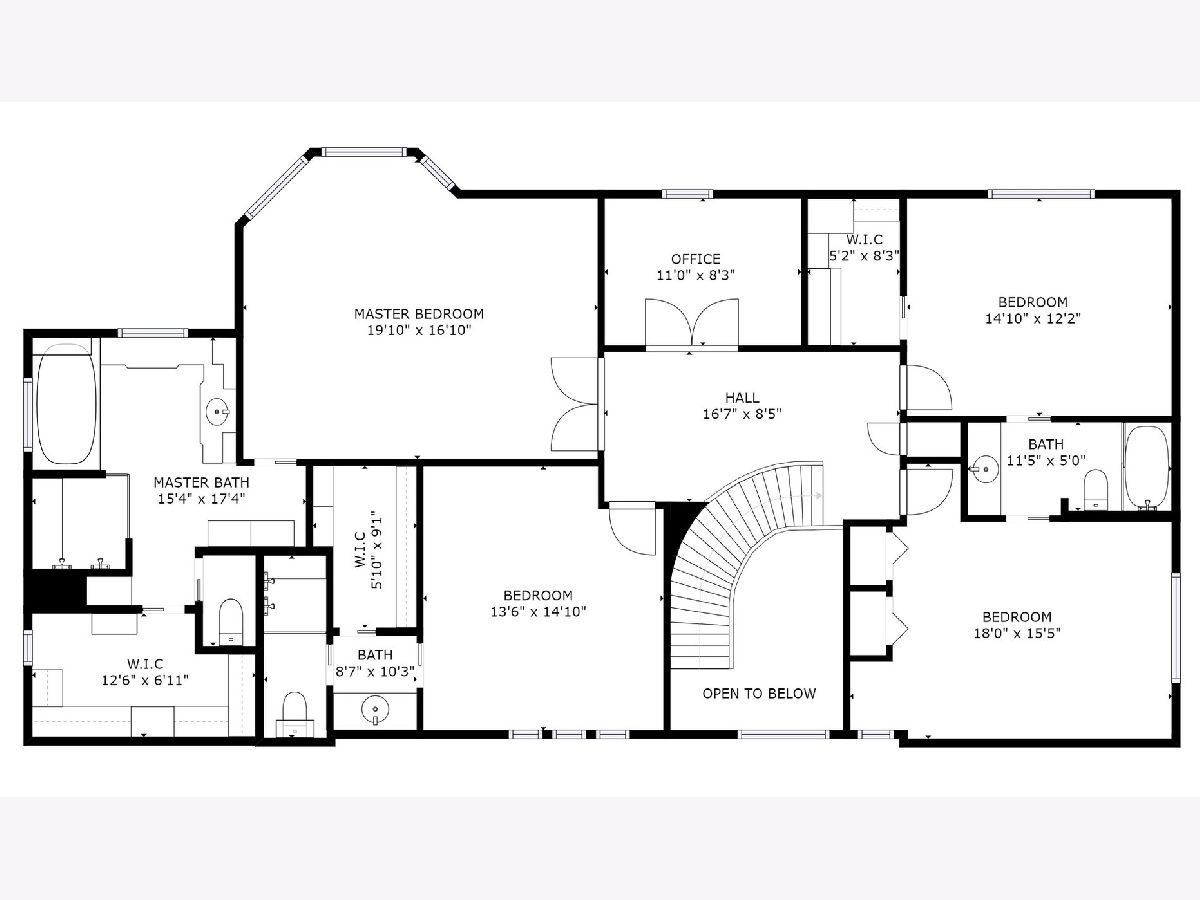
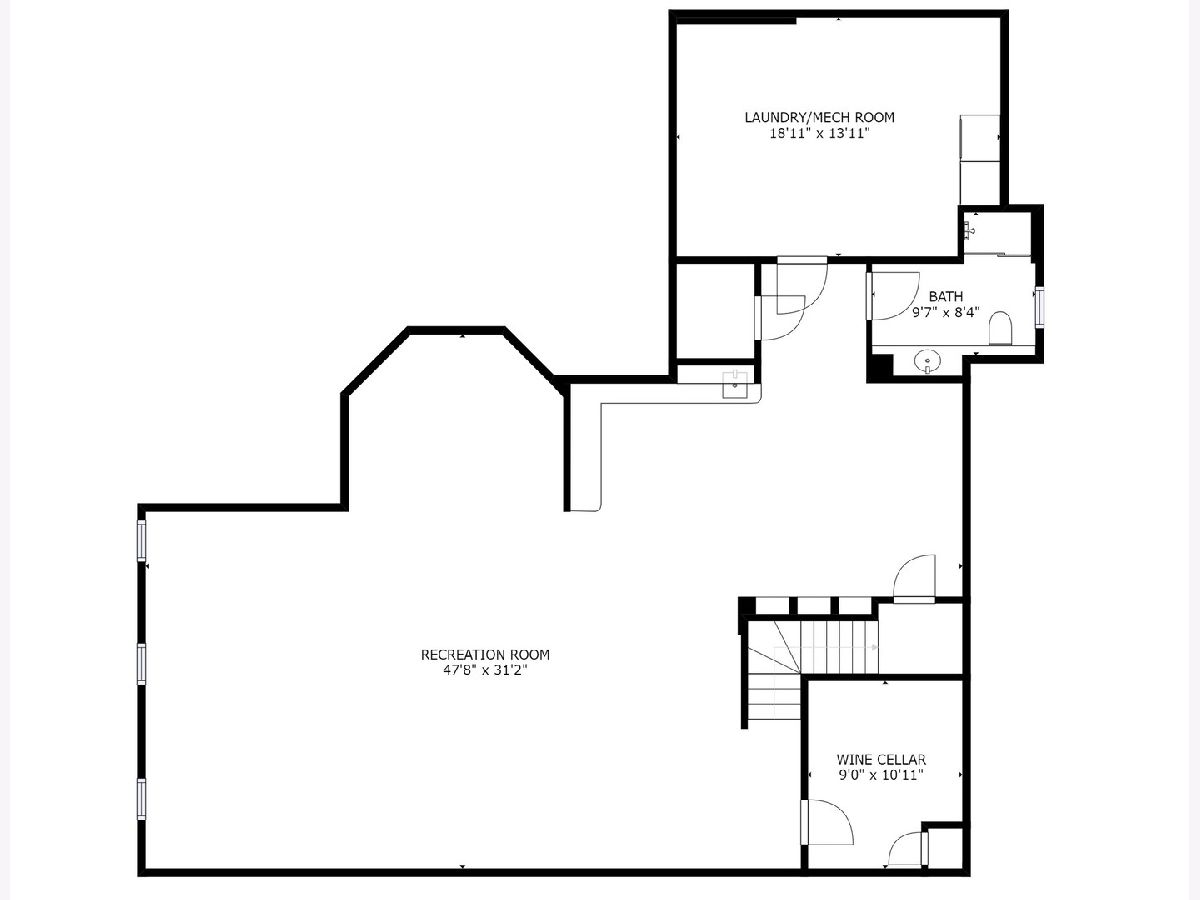
Room Specifics
Total Bedrooms: 5
Bedrooms Above Ground: 5
Bedrooms Below Ground: 0
Dimensions: —
Floor Type: Hardwood
Dimensions: —
Floor Type: Hardwood
Dimensions: —
Floor Type: Hardwood
Dimensions: —
Floor Type: —
Full Bathrooms: 6
Bathroom Amenities: Whirlpool,Separate Shower,Steam Shower
Bathroom in Basement: 1
Rooms: Bedroom 5,Eating Area,Office,Library,Recreation Room
Basement Description: Finished
Other Specifics
| 3 | |
| — | |
| Asphalt,Brick | |
| Patio | |
| Landscaped,Pond(s) | |
| 129X87X180X90X120X43 | |
| — | |
| Full | |
| Vaulted/Cathedral Ceilings, Bar-Wet, Hardwood Floors, First Floor Bedroom, First Floor Full Bath, Walk-In Closet(s) | |
| Double Oven, Range, Microwave, Dishwasher, Refrigerator, Freezer, Washer, Dryer, Disposal, Stainless Steel Appliance(s), Range Hood | |
| Not in DB | |
| Park, Lake, Curbs, Sidewalks, Street Lights, Street Paved | |
| — | |
| — | |
| — |
Tax History
| Year | Property Taxes |
|---|---|
| 2020 | $22,246 |
Contact Agent
Nearby Similar Homes
Nearby Sold Comparables
Contact Agent
Listing Provided By
Coldwell Banker Realty


