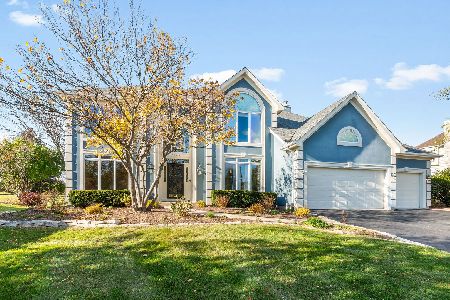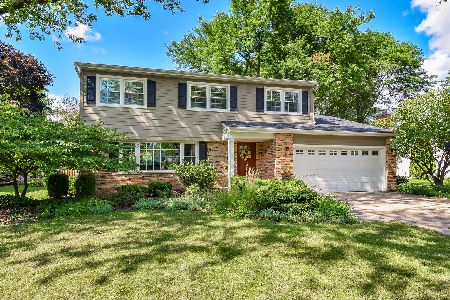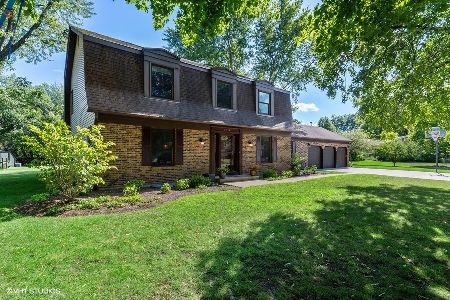2319 Deerfield Way, Geneva, Illinois 60134
$377,000
|
Sold
|
|
| Status: | Closed |
| Sqft: | 2,549 |
| Cost/Sqft: | $151 |
| Beds: | 4 |
| Baths: | 3 |
| Year Built: | 1975 |
| Property Taxes: | $10,290 |
| Days On Market: | 2398 |
| Lot Size: | 0,23 |
Description
Welcome to this gorgeous Pepper Valley Home. The wonderful kitchen addition is what sets this home apart from the pack! This large, bright kitchen with vaulted ceilings and skylights has sweeping views of the park-like back yard. Plenty of room to entertain with the breakfast bar and huge table space overlooking the patio, plus a formal dining room! Right off the kitchen is the family room with fireplace and views of the yard! This home features miles of hardwood floors, large Master suite, and a finished basement! Roof 4 years old and new Furnace! Don't miss this "On Trend" truly Move-in Ready home!
Property Specifics
| Single Family | |
| — | |
| — | |
| 1975 | |
| Full | |
| — | |
| No | |
| 0.23 |
| Kane | |
| Pepper Valley | |
| 350 / Annual | |
| Clubhouse,Pool | |
| Public | |
| Public Sewer | |
| 10433352 | |
| 1204329049 |
Nearby Schools
| NAME: | DISTRICT: | DISTANCE: | |
|---|---|---|---|
|
Grade School
Williamsburg Elementary School |
304 | — | |
|
Middle School
Geneva Middle School |
304 | Not in DB | |
|
High School
Geneva Community High School |
304 | Not in DB | |
Property History
| DATE: | EVENT: | PRICE: | SOURCE: |
|---|---|---|---|
| 22 May, 2015 | Sold | $365,000 | MRED MLS |
| 30 Mar, 2015 | Under contract | $379,900 | MRED MLS |
| — | Last price change | $389,900 | MRED MLS |
| 30 Jan, 2015 | Listed for sale | $389,900 | MRED MLS |
| 15 Aug, 2019 | Sold | $377,000 | MRED MLS |
| 22 Jul, 2019 | Under contract | $385,000 | MRED MLS |
| — | Last price change | $390,000 | MRED MLS |
| 28 Jun, 2019 | Listed for sale | $390,000 | MRED MLS |
| 14 Sep, 2020 | Sold | $385,000 | MRED MLS |
| 30 Jul, 2020 | Under contract | $387,000 | MRED MLS |
| 27 Jul, 2020 | Listed for sale | $387,000 | MRED MLS |
Room Specifics
Total Bedrooms: 4
Bedrooms Above Ground: 4
Bedrooms Below Ground: 0
Dimensions: —
Floor Type: Carpet
Dimensions: —
Floor Type: Carpet
Dimensions: —
Floor Type: Carpet
Full Bathrooms: 3
Bathroom Amenities: —
Bathroom in Basement: 0
Rooms: Recreation Room,Sun Room
Basement Description: Finished
Other Specifics
| 2 | |
| — | |
| — | |
| — | |
| Fenced Yard,Landscaped | |
| 75X135 | |
| — | |
| Full | |
| Vaulted/Cathedral Ceilings, Skylight(s), Hardwood Floors | |
| Range, Microwave, Dishwasher, Refrigerator, Washer, Dryer, Disposal | |
| Not in DB | |
| — | |
| — | |
| — | |
| Gas Starter |
Tax History
| Year | Property Taxes |
|---|---|
| 2015 | $9,293 |
| 2019 | $10,290 |
Contact Agent
Nearby Similar Homes
Nearby Sold Comparables
Contact Agent
Listing Provided By
Berkshire Hathaway HomeServices KoenigRubloff









