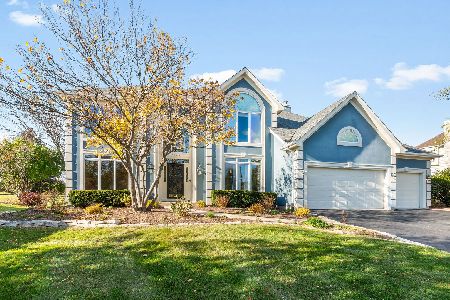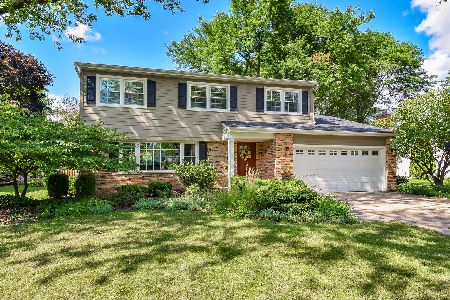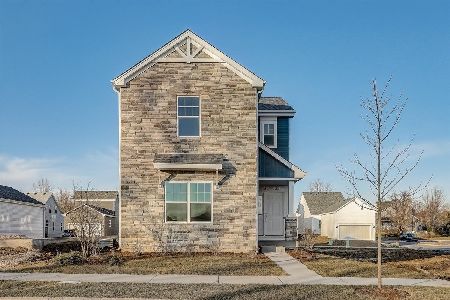2318 Deerfield Way, Geneva, Illinois 60134
$350,500
|
Sold
|
|
| Status: | Closed |
| Sqft: | 2,810 |
| Cost/Sqft: | $125 |
| Beds: | 4 |
| Baths: | 3 |
| Year Built: | 1974 |
| Property Taxes: | $10,158 |
| Days On Market: | 1999 |
| Lot Size: | 0,00 |
Description
4 bedroom/3 bath Pepper Valley home with a three car, heated garage on a picturesque, interior lot. Inviting entryway welcomes you into this updated colonial. The flexible floorplan is currently being utilized as an office with a large bookshelf/murphy bed that will stay with the property. The well-appointed kitchen has stainless steel appliances, corian countertops and an island for casual dining. The stunning sun room is right off the kitchen and the perfect gathering spot to entertain or relax and enjoy the view of the serene backyard. The first floor also boasts a formal dining room, full bathroom and a family room with built-in shelves and a fireplace. Upstairs the primary suite has been freshly painted. There's also three generous size bedrooms, a hall closet and a full bathroom. The full, finished basement completes this lovely home. Plenty of room for gaming, relaxing or working out. The brand new basement carpeting comes with a transferable warranty. Huge first floor laundry room. The washer and dryer were upgraded in 2018. Shed and play set also included with the sale. Walk to Pepper Valley pool, clubhouse, Williamsburg and Geneva Commons. Too much to mention, so schedule your showing today! List agent related to sellers.
Property Specifics
| Single Family | |
| — | |
| Colonial | |
| 1974 | |
| Full | |
| — | |
| No | |
| 0 |
| Kane | |
| — | |
| 500 / Annual | |
| Insurance,Clubhouse,Pool | |
| Public | |
| Public Sewer | |
| 10800027 | |
| 1204304002 |
Property History
| DATE: | EVENT: | PRICE: | SOURCE: |
|---|---|---|---|
| 26 Feb, 2009 | Sold | $300,000 | MRED MLS |
| 6 Jan, 2009 | Under contract | $349,900 | MRED MLS |
| — | Last price change | $359,900 | MRED MLS |
| 25 Sep, 2008 | Listed for sale | $387,500 | MRED MLS |
| 30 Sep, 2020 | Sold | $350,500 | MRED MLS |
| 15 Aug, 2020 | Under contract | $349,900 | MRED MLS |
| — | Last price change | $355,000 | MRED MLS |
| 30 Jul, 2020 | Listed for sale | $355,000 | MRED MLS |
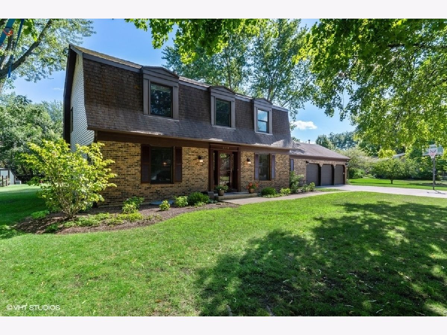
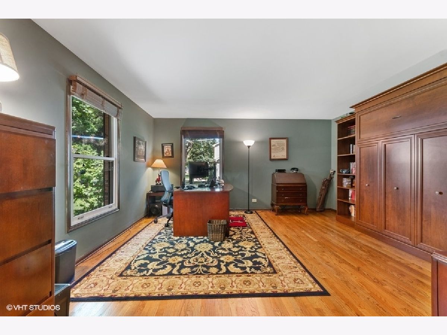
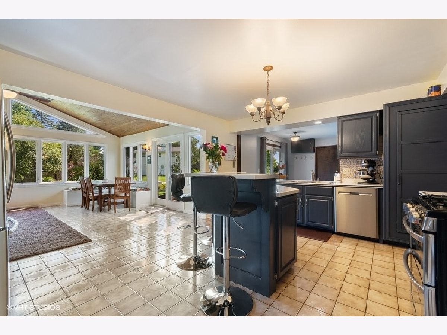
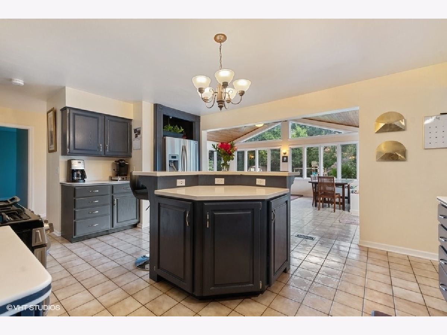
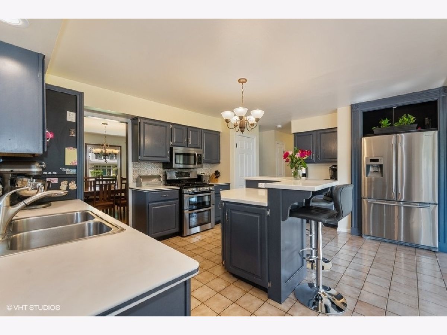
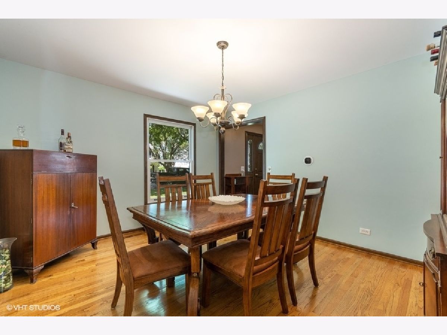
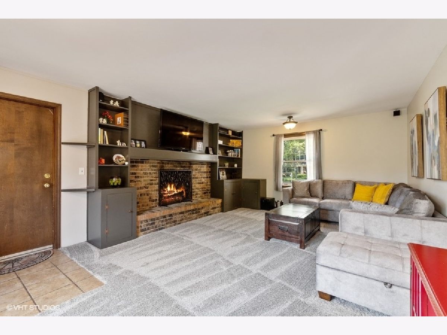
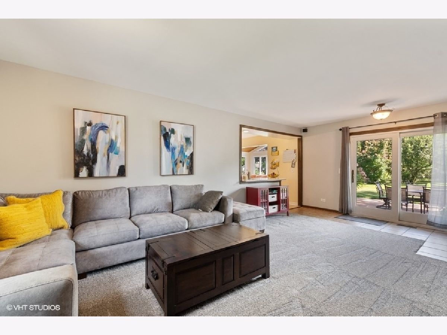
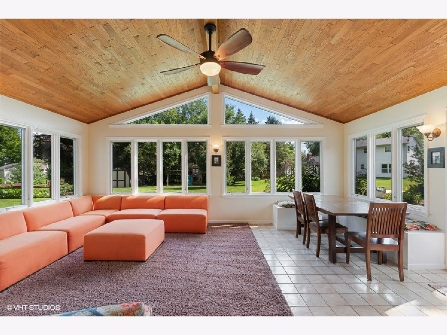
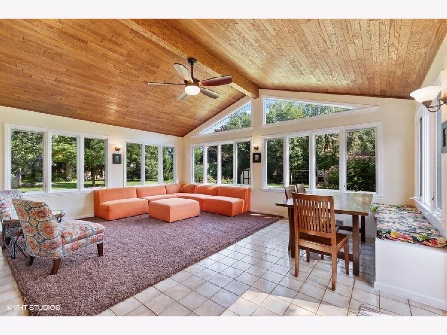
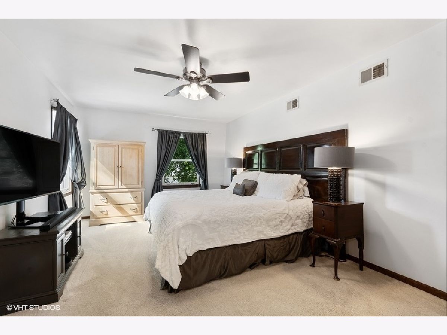
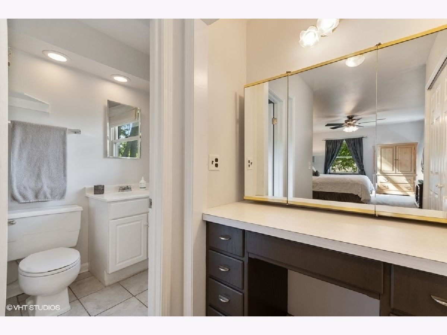
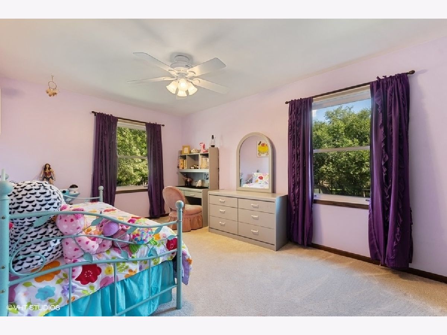
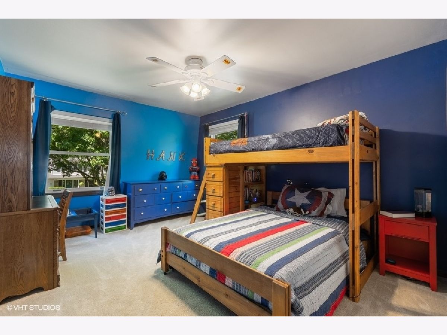
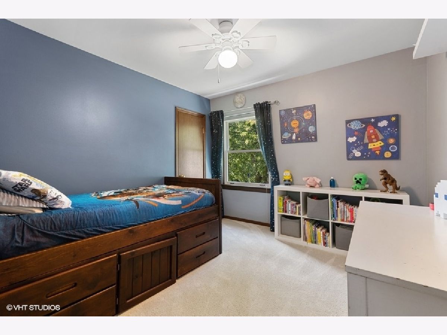
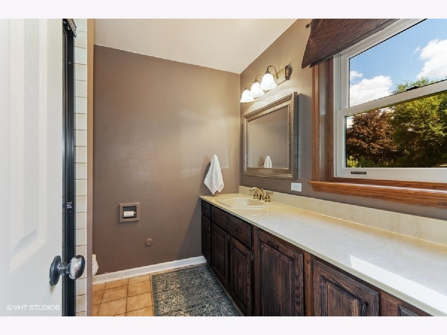
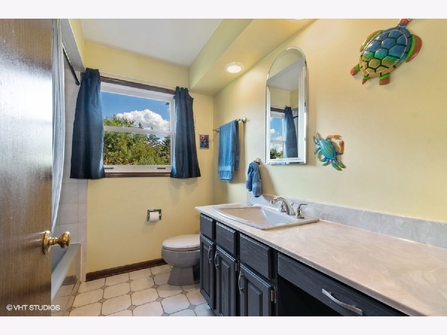
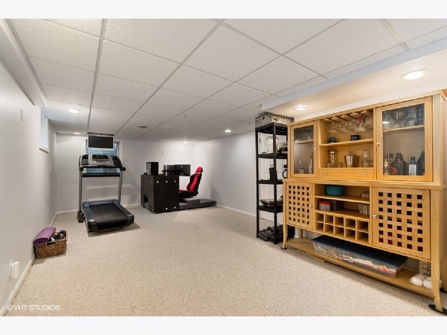
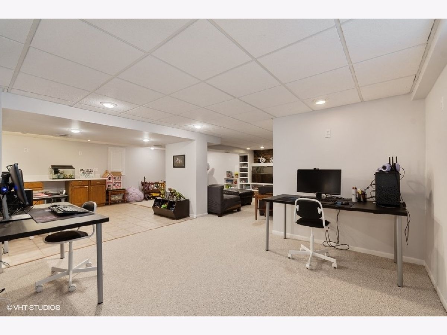
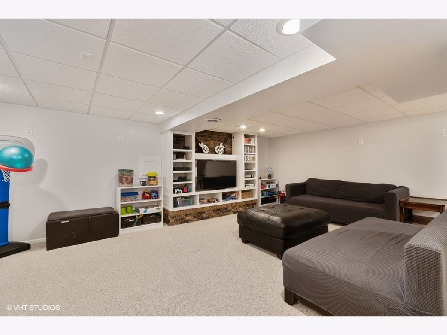
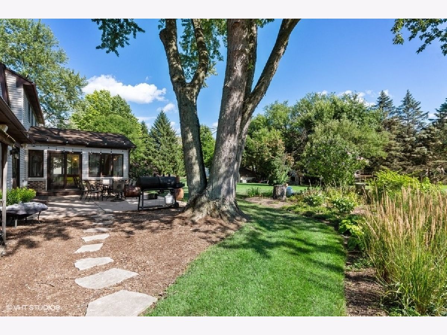
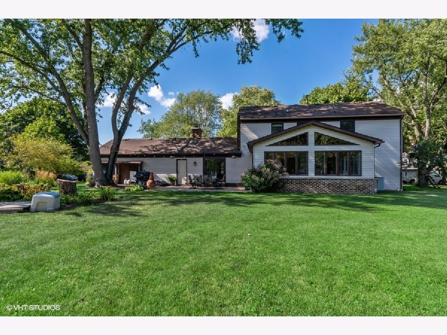
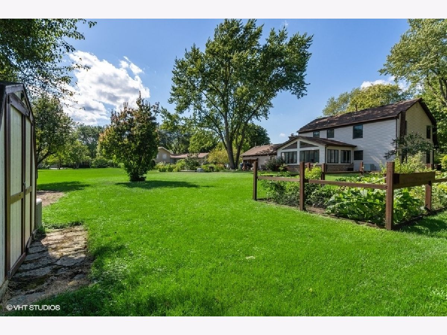
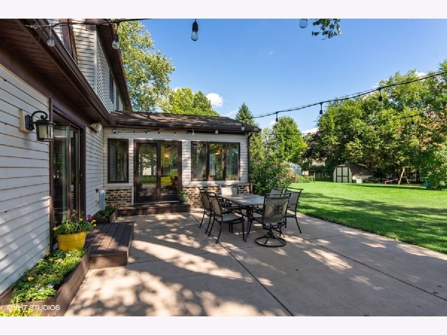
Room Specifics
Total Bedrooms: 4
Bedrooms Above Ground: 4
Bedrooms Below Ground: 0
Dimensions: —
Floor Type: Carpet
Dimensions: —
Floor Type: Carpet
Dimensions: —
Floor Type: —
Full Bathrooms: 3
Bathroom Amenities: —
Bathroom in Basement: 0
Rooms: Sun Room,Recreation Room,Game Room
Basement Description: Finished,Crawl
Other Specifics
| 3 | |
| Concrete Perimeter | |
| Concrete | |
| Patio | |
| — | |
| 179X143X150X47X28 | |
| Full | |
| Full | |
| Vaulted/Cathedral Ceilings, Hardwood Floors, First Floor Laundry | |
| Double Oven, Dishwasher, Refrigerator, Washer, Dryer, Disposal, Stainless Steel Appliance(s) | |
| Not in DB | |
| Clubhouse, Park, Pool, Tennis Court(s), Sidewalks, Street Lights, Street Paved | |
| — | |
| — | |
| Gas Starter |
Tax History
| Year | Property Taxes |
|---|---|
| 2009 | $7,937 |
| 2020 | $10,158 |
Contact Agent
Nearby Similar Homes
Nearby Sold Comparables
Contact Agent
Listing Provided By
Dream Town Realty



