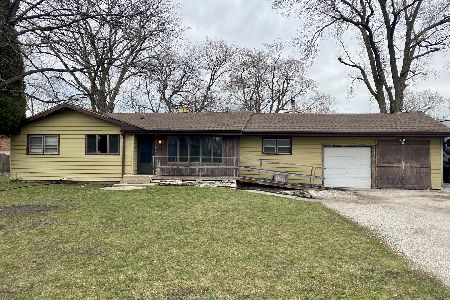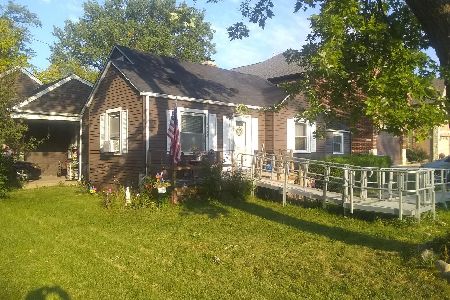2319 Douglas Avenue, Des Plaines, Illinois 60018
$990,000
|
Sold
|
|
| Status: | Closed |
| Sqft: | 4,258 |
| Cost/Sqft: | $233 |
| Beds: | 5 |
| Baths: | 5 |
| Year Built: | 2009 |
| Property Taxes: | $16,547 |
| Days On Market: | 1703 |
| Lot Size: | 0,27 |
Description
Absolutely gorgeous solid stone & brick custom built 5 bedroom, 5 bath, 3 car heated garage. Home offers 6432 sq. ft. on 3 levels with a marble & granite foyer entry with Mahogany doors, wrought iron staircase. Spacious private office with it's own private entrance, perfect for work-at-home environment. Features include large gourmet kitchen with Thermador appliances, custom cabinets, granite counters, granite backsplash, island, walk-in pantry, floor-to-ceiling cabinets, breakfast room over looking the 2 story living room with stone fireplace. Main & 2nd floor hardwood flooring, recessed lighting throughout. Gorgeous master bedroom with soaring vaulted ceilings, includes a sitting room, walk-in closets & private spa bath with multiple spray, sauna, steam shower, soaker tub, granite double-vanity & heated floor. Lower level has a family room with stone fireplace, large full wet bar with limestone & granite finishes, game room with poker table, large recreational room, utility room/2nd laundry. Dual Furnaces, A/C units, & hot water tanks, Laing circulating pump system for instant hot water for the master bath. Central-vac, intercom, fire sprinkler system, outdoor sprinkler system, solar attic fan, 3-200 AMP electrical panels. Your back yard entertaining center is a 742 sq. ft. paver patio with lighting, large outdoor stone & granite grill station with storage compartments, stone wood burning fire place, fire pit & shed. Paver driveway will hold up to 15 cars. Never have to worry about power outages, house includes a 17 KW backup generator.
Property Specifics
| Single Family | |
| — | |
| — | |
| 2009 | |
| Full | |
| — | |
| No | |
| 0.27 |
| Cook | |
| — | |
| 0 / Not Applicable | |
| None | |
| Lake Michigan | |
| Sewer-Storm | |
| 11113263 | |
| 09304090180000 |
Nearby Schools
| NAME: | DISTRICT: | DISTANCE: | |
|---|---|---|---|
|
Grade School
Plainfield Elementary School |
62 | — | |
|
Middle School
Algonquin Middle School |
62 | Not in DB | |
|
High School
Maine West High School |
207 | Not in DB | |
Property History
| DATE: | EVENT: | PRICE: | SOURCE: |
|---|---|---|---|
| 12 May, 2011 | Sold | $660,000 | MRED MLS |
| 28 Mar, 2011 | Under contract | $689,000 | MRED MLS |
| 25 Mar, 2011 | Listed for sale | $689,000 | MRED MLS |
| 28 Jul, 2021 | Sold | $990,000 | MRED MLS |
| 10 Jun, 2021 | Under contract | $990,000 | MRED MLS |
| 6 Jun, 2021 | Listed for sale | $990,000 | MRED MLS |
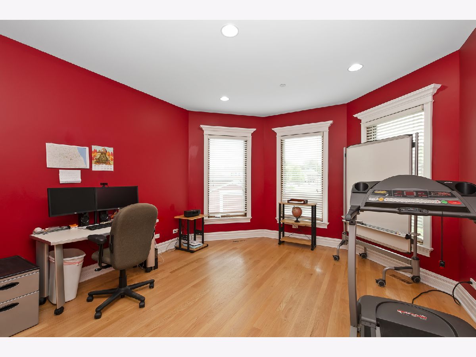

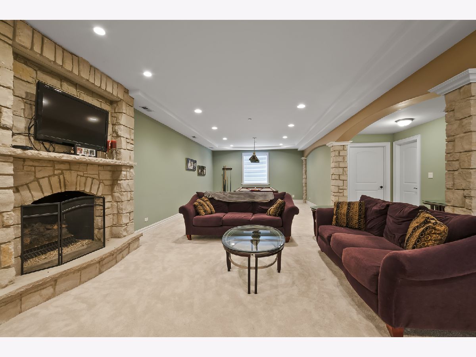

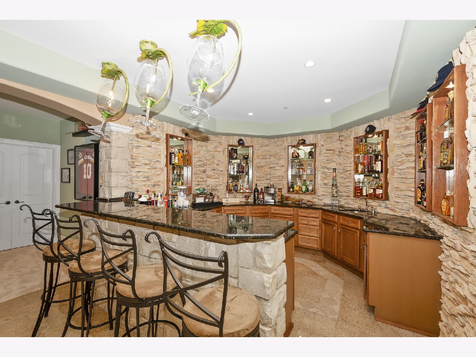
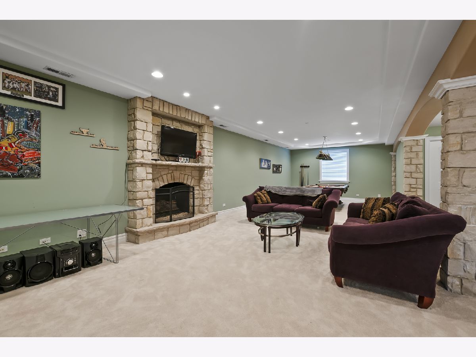
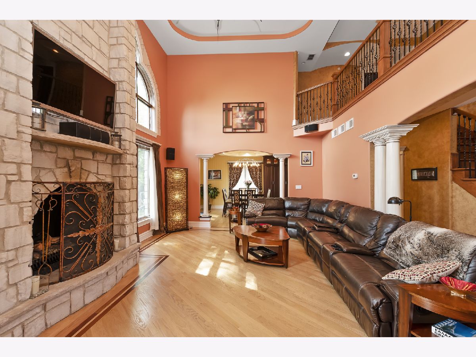
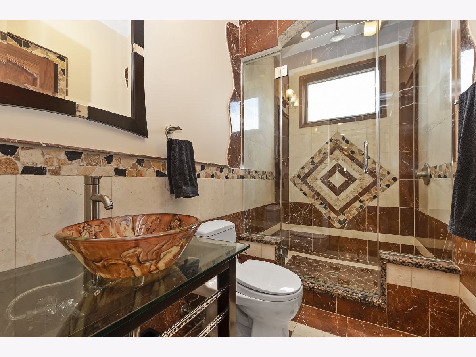

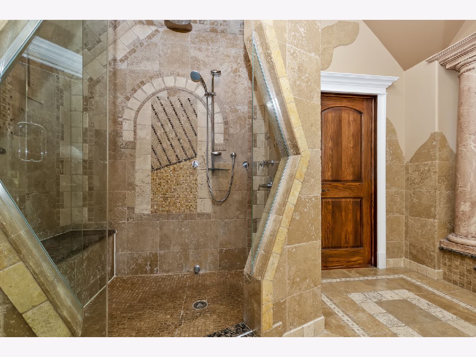
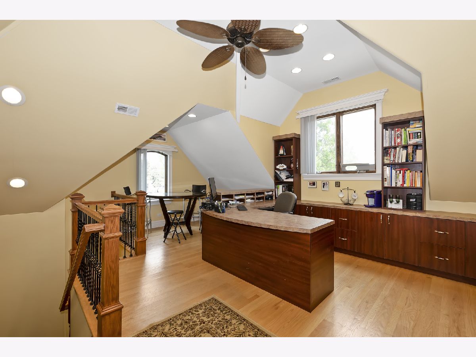
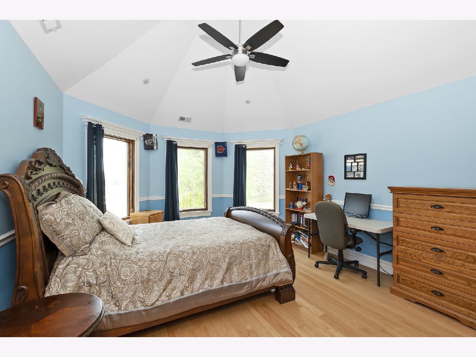


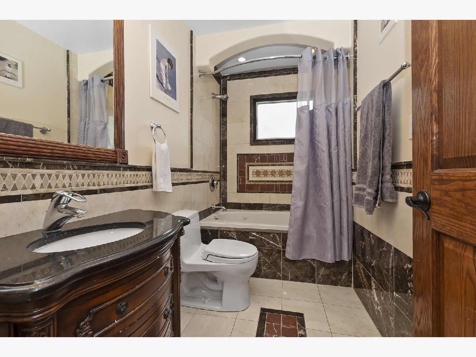

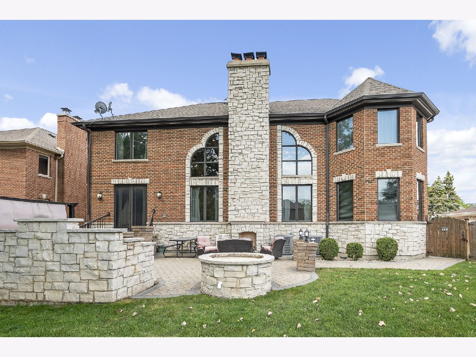



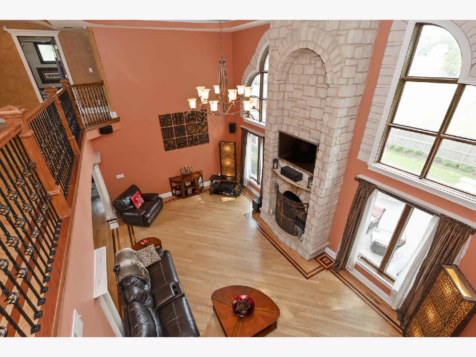

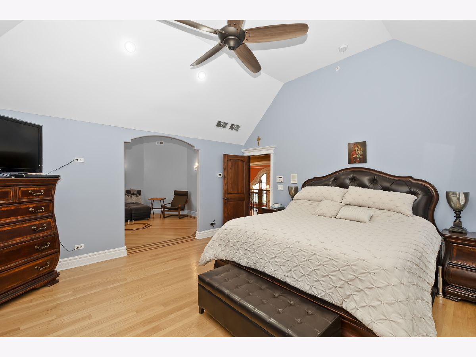




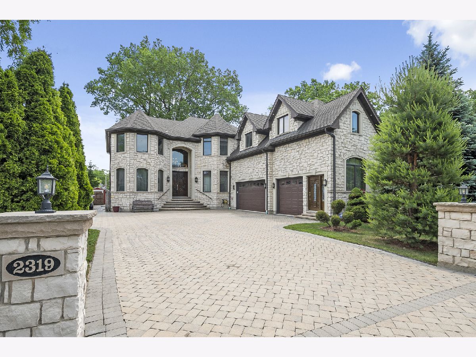


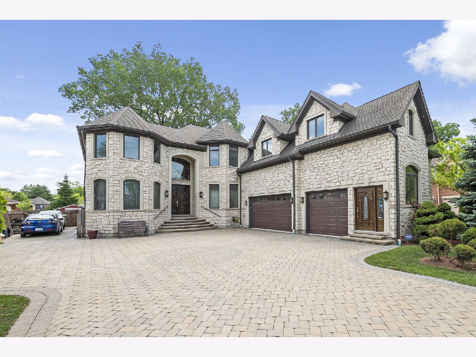
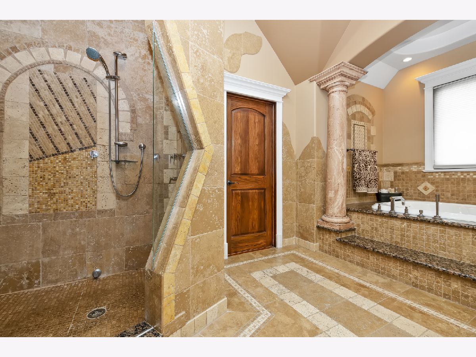


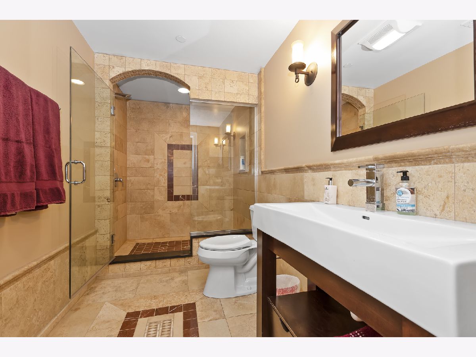
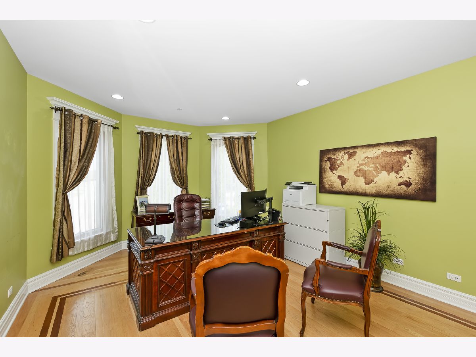

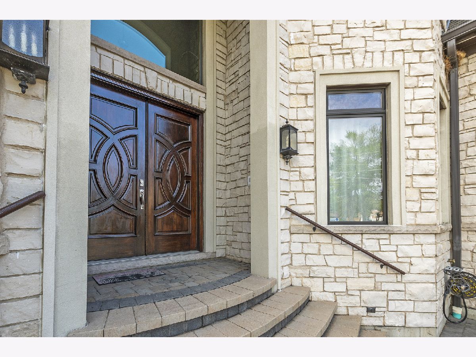



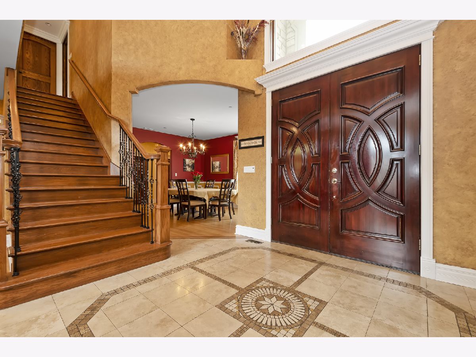
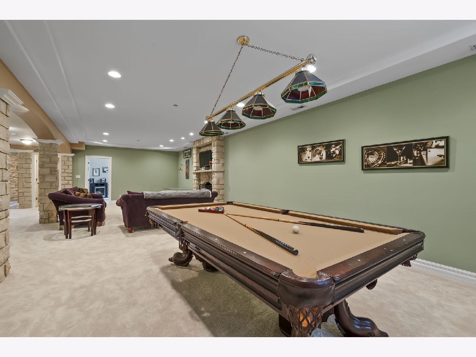




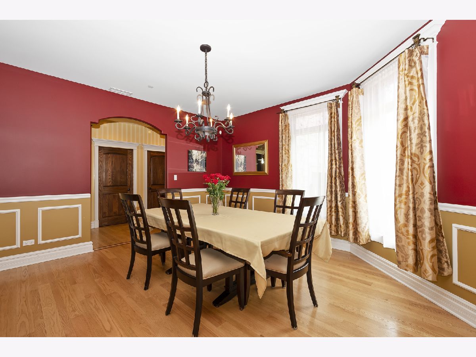



Room Specifics
Total Bedrooms: 5
Bedrooms Above Ground: 5
Bedrooms Below Ground: 0
Dimensions: —
Floor Type: Hardwood
Dimensions: —
Floor Type: Hardwood
Dimensions: —
Floor Type: Hardwood
Dimensions: —
Floor Type: —
Full Bathrooms: 5
Bathroom Amenities: Separate Shower
Bathroom in Basement: 1
Rooms: Bedroom 5,Breakfast Room,Office,Recreation Room,Game Room,Sitting Room,Family Room,Utility Room-Lower Level,Office
Basement Description: Finished,Egress Window,Concrete (Basement),Rec/Family Area,Stone/Rock
Other Specifics
| 3 | |
| Concrete Perimeter | |
| Side Drive | |
| Brick Paver Patio, Storms/Screens, Outdoor Grill, Fire Pit | |
| Fenced Yard,Landscaped,Outdoor Lighting,Wood Fence | |
| 70 X 151 | |
| — | |
| Full | |
| Vaulted/Cathedral Ceilings, Bar-Wet, Hardwood Floors, First Floor Bedroom, Second Floor Laundry, First Floor Full Bath, Walk-In Closet(s), Ceilings - 9 Foot, Open Floorplan, Some Carpeting, Special Millwork, Drapes/Blinds, Granite Counters, Some Wall-To-Wall Cp | |
| Double Oven, Range, Microwave, Dishwasher, High End Refrigerator, Washer, Dryer, Disposal, Stainless Steel Appliance(s), Wine Refrigerator, Range Hood, Range Hood | |
| Not in DB | |
| Street Lights, Street Paved | |
| — | |
| — | |
| Gas Log, Gas Starter, Masonry, More than one |
Tax History
| Year | Property Taxes |
|---|---|
| 2011 | $15,140 |
| 2021 | $16,547 |
Contact Agent
Nearby Sold Comparables
Contact Agent
Listing Provided By
ASAP Realty



