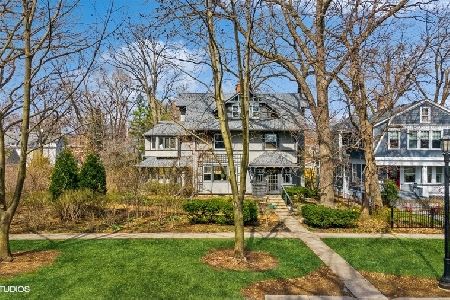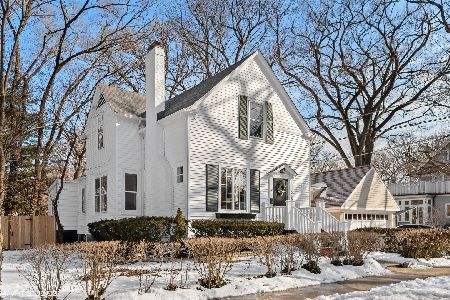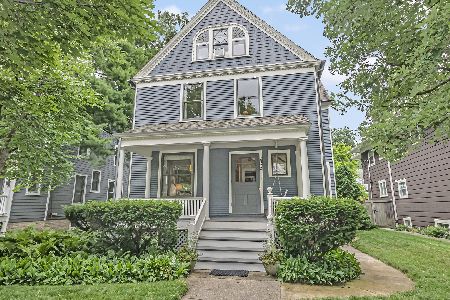2319 Lincoln Street, Evanston, Illinois 60201
$1,425,000
|
Sold
|
|
| Status: | Closed |
| Sqft: | 4,130 |
| Cost/Sqft: | $361 |
| Beds: | 6 |
| Baths: | 4 |
| Year Built: | 1904 |
| Property Taxes: | $25,256 |
| Days On Market: | 943 |
| Lot Size: | 0,47 |
Description
Welcome to 2319 Lincoln St, Evanston! This extraordinary landmark home, designed by the renowned architect Dwight Perkins. Offering three stories of stunning craftsmanship this home is situated in a park-like setting with stunning grounds, designed by iconic landscape architect, Jens Jensen. As you step inside, you'll be greeted by the timeless elegance and attention to detail that Perkins is known for. All the original woodwork and built-ins are intact. The main floor boasts a welcoming foyer, leading you to a thoughtfully designed double living room with exquisite architectural elements, including beautiful woodwork and a dramatic fireplace and windows. Enjoy relaxing sun room. The adjacent formal dining room, with classic details, is perfect for hosting memorable gatherings. The sun-filled kitchen was an early addition to the original home in 1924 and has newer appliances, great counter space and a lovely breakfast area for morning coffee overlooking the gorgeous grounds. The second floor offers a spacious primary bedroom with a large en-suite bath. The second bedroom has a tandem sunroom you'll fall in love with. Large third bedroom with charming built-ins. This floor is completed with a hall bath as well as laundry with newer LG W/D. The third floor has two more bedrooms, a charming bath with clawfoot tub, and the original, iconic D Perkins office; featuring drafting tables, flat files and great built-ins. Walk to Central St shops, restaurants, Metra, close to NU and the lake.
Property Specifics
| Single Family | |
| — | |
| — | |
| 1904 | |
| — | |
| — | |
| No | |
| 0.47 |
| Cook | |
| — | |
| 0 / Not Applicable | |
| — | |
| — | |
| — | |
| 11810015 | |
| 10121060130000 |
Nearby Schools
| NAME: | DISTRICT: | DISTANCE: | |
|---|---|---|---|
|
Grade School
Kingsley Elementary School |
65 | — | |
|
Middle School
Haven Middle School |
65 | Not in DB | |
|
High School
Evanston Twp High School |
202 | Not in DB | |
Property History
| DATE: | EVENT: | PRICE: | SOURCE: |
|---|---|---|---|
| 15 Jul, 2013 | Sold | $1,200,000 | MRED MLS |
| 3 May, 2013 | Under contract | $1,300,000 | MRED MLS |
| — | Last price change | $1,400,000 | MRED MLS |
| 19 Mar, 2012 | Listed for sale | $1,600,000 | MRED MLS |
| 8 Sep, 2023 | Sold | $1,425,000 | MRED MLS |
| 19 Jul, 2023 | Under contract | $1,490,000 | MRED MLS |
| 23 Jun, 2023 | Listed for sale | $1,490,000 | MRED MLS |
| 6 Jun, 2024 | Sold | $1,670,000 | MRED MLS |
| 7 May, 2024 | Under contract | $1,749,000 | MRED MLS |
| 2 Apr, 2024 | Listed for sale | $1,749,000 | MRED MLS |
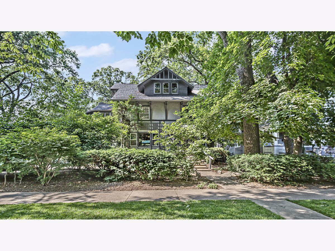
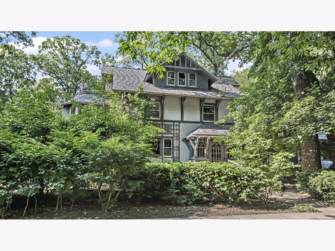
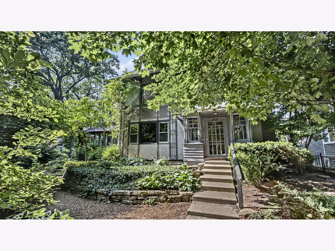
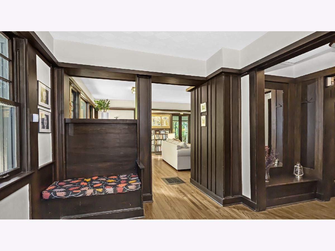
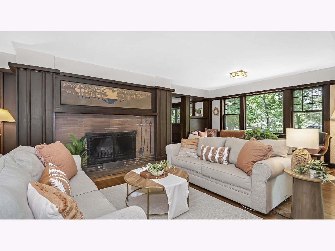
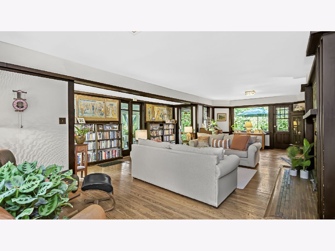
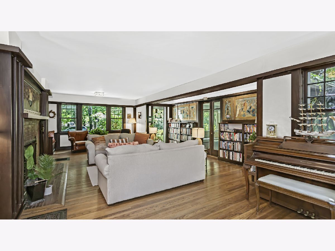
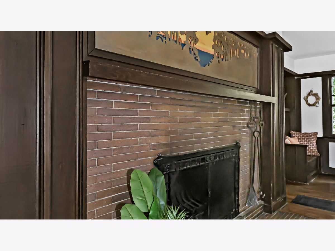
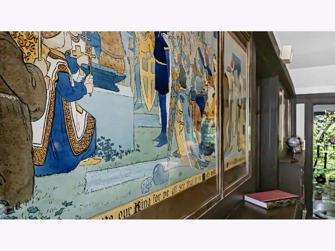
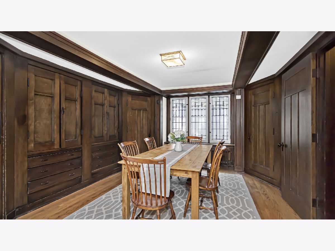
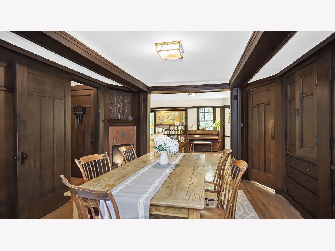
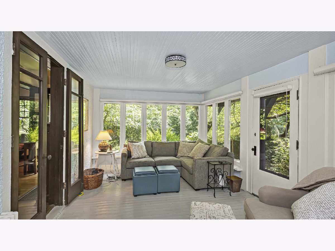
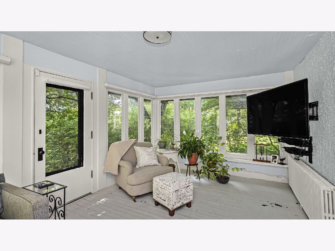
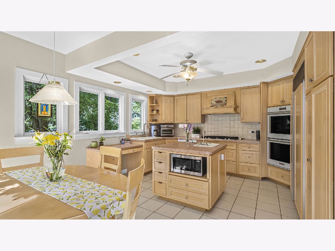
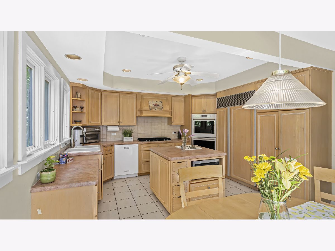
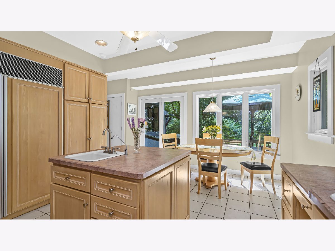
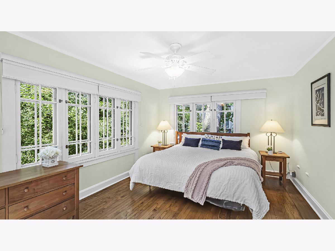
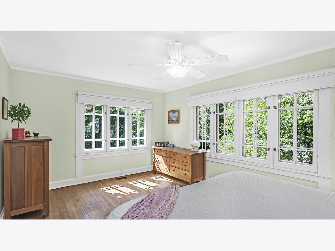
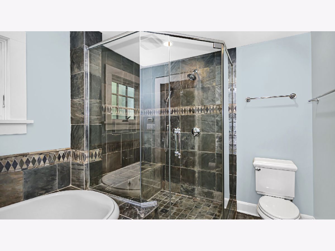
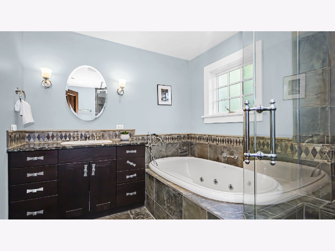
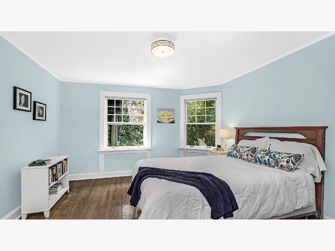
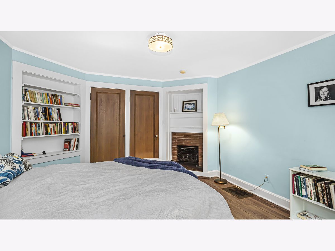
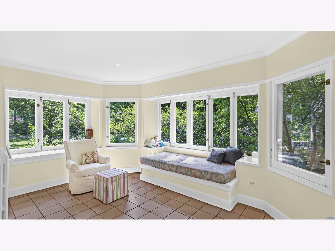
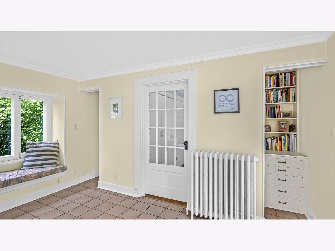
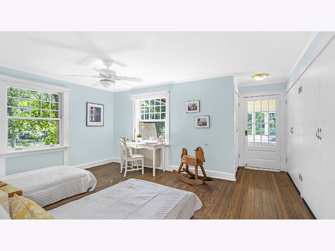
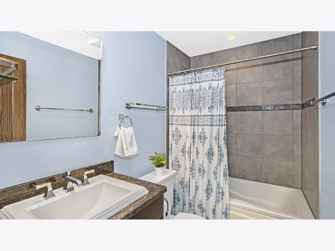
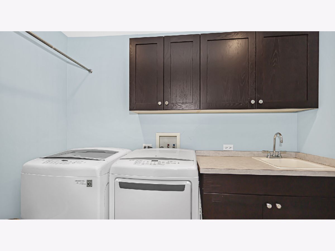
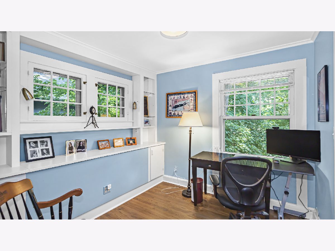
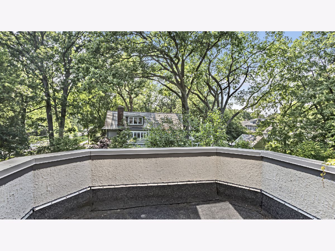
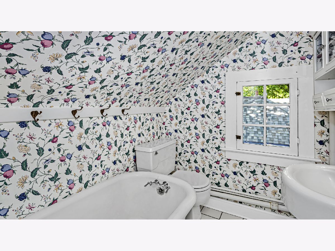
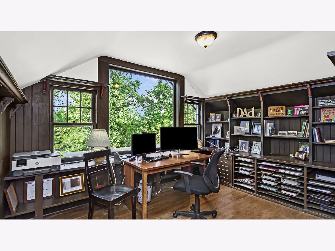
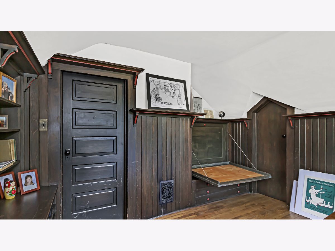
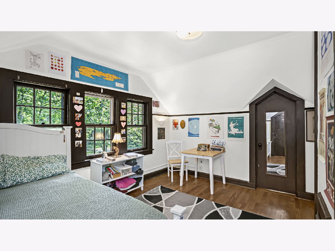
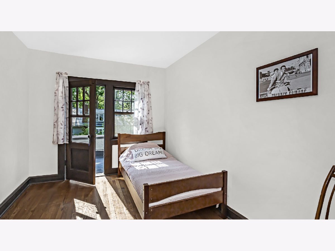
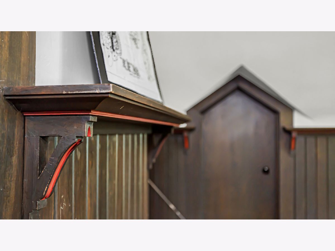
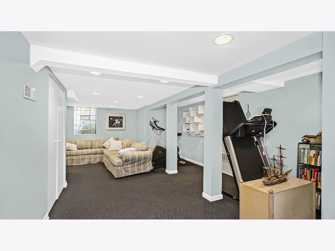
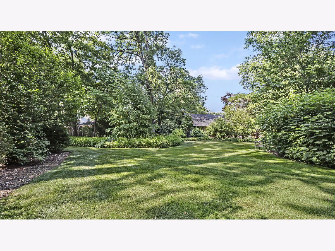
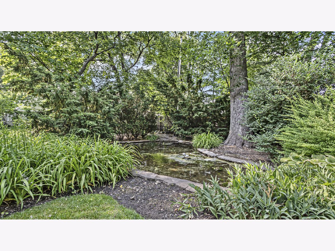
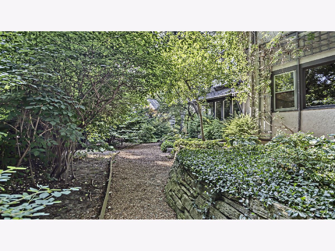
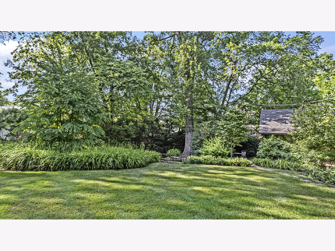
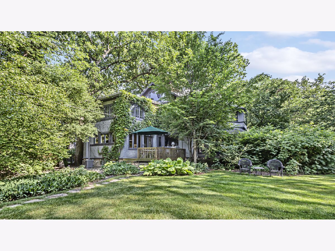
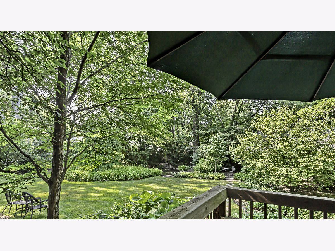
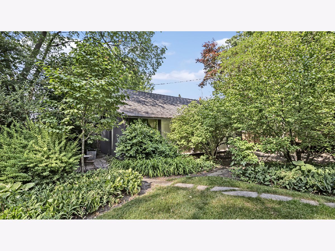
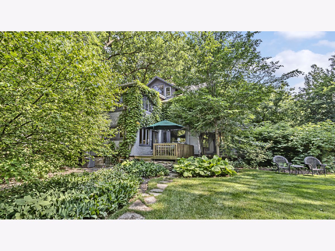
Room Specifics
Total Bedrooms: 6
Bedrooms Above Ground: 6
Bedrooms Below Ground: 0
Dimensions: —
Floor Type: —
Dimensions: —
Floor Type: —
Dimensions: —
Floor Type: —
Dimensions: —
Floor Type: —
Dimensions: —
Floor Type: —
Full Bathrooms: 4
Bathroom Amenities: —
Bathroom in Basement: 0
Rooms: —
Basement Description: —
Other Specifics
| 2 | |
| — | |
| — | |
| — | |
| — | |
| 120X167 | |
| — | |
| — | |
| — | |
| — | |
| Not in DB | |
| — | |
| — | |
| — | |
| — |
Tax History
| Year | Property Taxes |
|---|---|
| 2013 | $21,825 |
| 2023 | $25,256 |
| 2024 | $30,642 |
Contact Agent
Nearby Similar Homes
Nearby Sold Comparables
Contact Agent
Listing Provided By
Coldwell Banker








