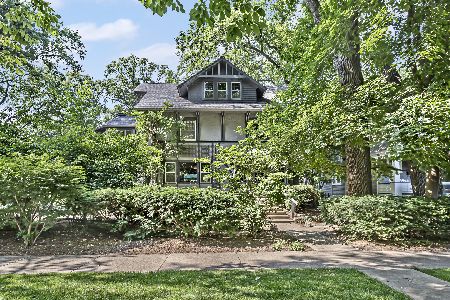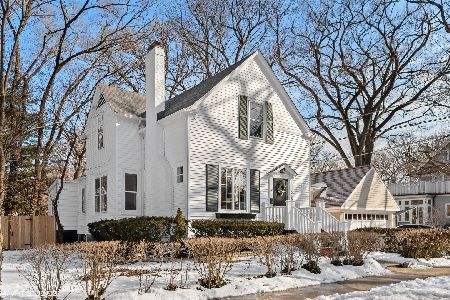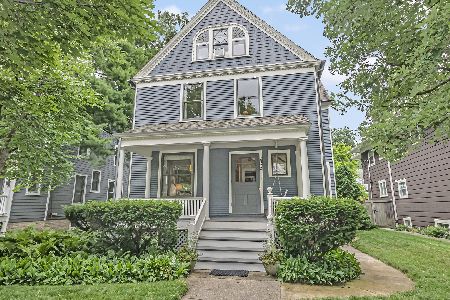2319 Lincoln Street, Evanston, Illinois 60201
$1,200,000
|
Sold
|
|
| Status: | Closed |
| Sqft: | 4,130 |
| Cost/Sqft: | $315 |
| Beds: | 6 |
| Baths: | 4 |
| Year Built: | 1904 |
| Property Taxes: | $21,825 |
| Days On Market: | 5055 |
| Lot Size: | 0,47 |
Description
Park views from every window! Incredibly wide windows also provide a very contemporary feel to this historic home. Expansive rooms, open floor plan yet retain the original details that noted architect Dwight Perkins used throughout. Flexible space includes multiple sunrooms, optional master suites, 3 rm 3rd fl w/bath. Extensive landscaping complete w/pond! Numerous renovations. Ideal location to Central St.
Property Specifics
| Single Family | |
| — | |
| Prairie | |
| 1904 | |
| Full | |
| — | |
| No | |
| 0.47 |
| Cook | |
| — | |
| 0 / Not Applicable | |
| None | |
| Lake Michigan | |
| Public Sewer | |
| 08021886 | |
| 10121060130000 |
Nearby Schools
| NAME: | DISTRICT: | DISTANCE: | |
|---|---|---|---|
|
Grade School
Kingsley Elementary School |
65 | — | |
|
Middle School
Haven Middle School |
65 | Not in DB | |
|
High School
Evanston Twp High School |
202 | Not in DB | |
Property History
| DATE: | EVENT: | PRICE: | SOURCE: |
|---|---|---|---|
| 15 Jul, 2013 | Sold | $1,200,000 | MRED MLS |
| 3 May, 2013 | Under contract | $1,300,000 | MRED MLS |
| — | Last price change | $1,400,000 | MRED MLS |
| 19 Mar, 2012 | Listed for sale | $1,600,000 | MRED MLS |
| 8 Sep, 2023 | Sold | $1,425,000 | MRED MLS |
| 19 Jul, 2023 | Under contract | $1,490,000 | MRED MLS |
| 23 Jun, 2023 | Listed for sale | $1,490,000 | MRED MLS |
| 6 Jun, 2024 | Sold | $1,670,000 | MRED MLS |
| 7 May, 2024 | Under contract | $1,749,000 | MRED MLS |
| 2 Apr, 2024 | Listed for sale | $1,749,000 | MRED MLS |
Room Specifics
Total Bedrooms: 6
Bedrooms Above Ground: 6
Bedrooms Below Ground: 0
Dimensions: —
Floor Type: Hardwood
Dimensions: —
Floor Type: Hardwood
Dimensions: —
Floor Type: Hardwood
Dimensions: —
Floor Type: —
Dimensions: —
Floor Type: —
Full Bathrooms: 4
Bathroom Amenities: —
Bathroom in Basement: 0
Rooms: Balcony/Porch/Lanai,Bedroom 5,Bedroom 6,Den,Game Room,Recreation Room,Heated Sun Room
Basement Description: Partially Finished
Other Specifics
| 2 | |
| — | |
| — | |
| Deck | |
| Landscaped,Pond(s) | |
| 120X167 | |
| — | |
| Full | |
| Hardwood Floors, Second Floor Laundry | |
| Double Oven, Microwave, Dishwasher, Refrigerator, Washer, Dryer, Disposal | |
| Not in DB | |
| Sidewalks, Street Lights, Street Paved | |
| — | |
| — | |
| Wood Burning |
Tax History
| Year | Property Taxes |
|---|---|
| 2013 | $21,825 |
| 2023 | $25,256 |
| 2024 | $30,642 |
Contact Agent
Nearby Similar Homes
Nearby Sold Comparables
Contact Agent
Listing Provided By
@properties













