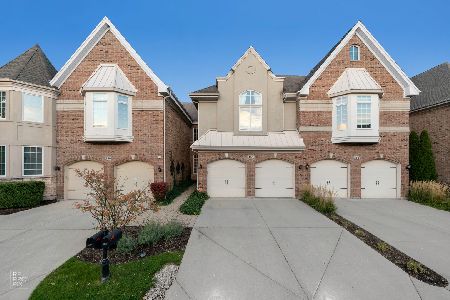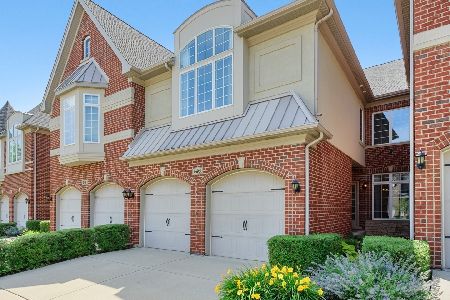232 Benton Lane, Bloomingdale, Illinois 60108
$287,500
|
Sold
|
|
| Status: | Closed |
| Sqft: | 1,873 |
| Cost/Sqft: | $163 |
| Beds: | 2 |
| Baths: | 4 |
| Year Built: | 1992 |
| Property Taxes: | $5,955 |
| Days On Market: | 2682 |
| Lot Size: | 0,00 |
Description
Welcome to Bloomfield Club! You will enjoy the great neighbors, Club amenities, and the quality of the townhomes in this area. You will feel right at home at 232 Benton Lane with an inviting entrance, fresh decorating, and lots of extras. The 20' ceiling in the Living Room will impress you. The mirrored wall in the Dining Room will surprise you. The amount of closets, storage, and shelving will please you. With 3.5 bathrooms and two full bedrooms with options to have two more bedrooms if needed, there will be plenty of room for everyone. The family room in the basement gives you extra space for entertaining or for catching up on some other fun activities. The recreation room area gives even more space for a game table or play area for kids or adults. Then don't miss the decorative flooring in the garage or the folding stairs into the garage attic. So, settle into your new townhome and neighborhood where there will be memories for a lifetime.
Property Specifics
| Condos/Townhomes | |
| 2 | |
| — | |
| 1992 | |
| Full | |
| TYLER | |
| No | |
| — |
| Du Page | |
| Bloomfield Club | |
| 289 / Monthly | |
| Insurance,Clubhouse,Exercise Facilities,Pool,Exterior Maintenance,Lawn Care,Snow Removal | |
| Lake Michigan | |
| Public Sewer | |
| 10123390 | |
| 0216301095 |
Nearby Schools
| NAME: | DISTRICT: | DISTANCE: | |
|---|---|---|---|
|
Grade School
Erickson Elementary School |
13 | — | |
|
Middle School
Westfield Middle School |
13 | Not in DB | |
|
High School
Lake Park High School |
108 | Not in DB | |
Property History
| DATE: | EVENT: | PRICE: | SOURCE: |
|---|---|---|---|
| 21 Mar, 2019 | Sold | $287,500 | MRED MLS |
| 31 Jan, 2019 | Under contract | $304,900 | MRED MLS |
| 26 Oct, 2018 | Listed for sale | $304,900 | MRED MLS |
Room Specifics
Total Bedrooms: 2
Bedrooms Above Ground: 2
Bedrooms Below Ground: 0
Dimensions: —
Floor Type: Carpet
Full Bathrooms: 4
Bathroom Amenities: Whirlpool,Double Sink
Bathroom in Basement: 1
Rooms: Breakfast Room,Recreation Room,Foyer,Utility Room-Lower Level,Den
Basement Description: Finished
Other Specifics
| 2 | |
| Concrete Perimeter | |
| — | |
| Patio | |
| — | |
| 3853 SF | |
| — | |
| Full | |
| Vaulted/Cathedral Ceilings, Skylight(s), Hardwood Floors, Second Floor Laundry | |
| Range, Microwave, Dishwasher, Refrigerator, Washer, Dryer, Disposal | |
| Not in DB | |
| — | |
| — | |
| — | |
| Gas Log, Gas Starter |
Tax History
| Year | Property Taxes |
|---|---|
| 2019 | $5,955 |
Contact Agent
Nearby Similar Homes
Nearby Sold Comparables
Contact Agent
Listing Provided By
4 Sale Realty, Inc.









