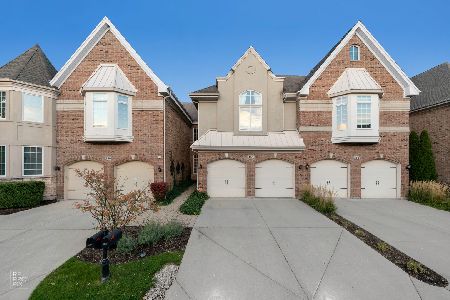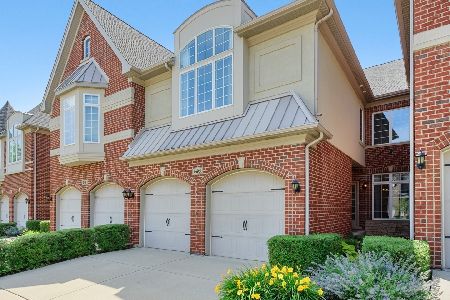236 Benton Lane, Bloomingdale, Illinois 60108
$305,000
|
Sold
|
|
| Status: | Closed |
| Sqft: | 1,969 |
| Cost/Sqft: | $157 |
| Beds: | 3 |
| Baths: | 3 |
| Year Built: | 1992 |
| Property Taxes: | $6,712 |
| Days On Market: | 3602 |
| Lot Size: | 0,00 |
Description
This 3 bedroom beautiful end unit towhhome has been totally remodeled. Located in desirable Bloomfield Club. Marvin high efficient windows throughout the home. Hickory wood floors on the first floor. The kitchen has newer cabinets, granite and stainless steel appliances. Both bathrooms have designer Travertine stone, walls and floors. New 2 panel white doors and molding, new lighting, Grohe fixtures and the list goes on. See feature sheet. Conveniently located near desirable schools, expressway and shopping. Enjoy the indoor outdoor pools, tennis, clubhouse and more.
Property Specifics
| Condos/Townhomes | |
| 2 | |
| — | |
| 1992 | |
| Full | |
| DRAKE | |
| No | |
| — |
| Du Page | |
| Bloomfield Club | |
| 275 / Monthly | |
| Insurance,Clubhouse,Exercise Facilities,Pool,Exterior Maintenance,Lawn Care,Scavenger,Snow Removal | |
| Lake Michigan | |
| Public Sewer | |
| 09201355 | |
| 0216301097 |
Nearby Schools
| NAME: | DISTRICT: | DISTANCE: | |
|---|---|---|---|
|
Grade School
Erickson Elementary School |
13 | — | |
|
Middle School
Westfield Middle School |
13 | Not in DB | |
|
High School
Lake Park High School |
108 | Not in DB | |
Property History
| DATE: | EVENT: | PRICE: | SOURCE: |
|---|---|---|---|
| 21 Aug, 2012 | Sold | $257,500 | MRED MLS |
| 3 Jul, 2012 | Under contract | $274,900 | MRED MLS |
| 7 May, 2012 | Listed for sale | $274,900 | MRED MLS |
| 20 Jun, 2016 | Sold | $305,000 | MRED MLS |
| 2 May, 2016 | Under contract | $310,000 | MRED MLS |
| — | Last price change | $320,000 | MRED MLS |
| 20 Apr, 2016 | Listed for sale | $320,000 | MRED MLS |
Room Specifics
Total Bedrooms: 3
Bedrooms Above Ground: 3
Bedrooms Below Ground: 0
Dimensions: —
Floor Type: Hardwood
Dimensions: —
Floor Type: Hardwood
Full Bathrooms: 3
Bathroom Amenities: Whirlpool,Separate Shower,Double Sink
Bathroom in Basement: 0
Rooms: Bonus Room,Breakfast Room,Play Room,Recreation Room
Basement Description: Finished
Other Specifics
| 2 | |
| Concrete Perimeter | |
| Concrete | |
| Deck, Storms/Screens, End Unit | |
| Common Grounds,Corner Lot,Landscaped | |
| COMMON | |
| — | |
| Full | |
| Hardwood Floors, First Floor Laundry, Laundry Hook-Up in Unit, Storage | |
| Range, Microwave, Dishwasher, Refrigerator, Washer, Dryer, Disposal, Stainless Steel Appliance(s) | |
| Not in DB | |
| — | |
| — | |
| Exercise Room, Party Room, Sundeck, Indoor Pool, Pool, Tennis Court(s), Spa/Hot Tub | |
| Attached Fireplace Doors/Screen, Gas Log, Gas Starter |
Tax History
| Year | Property Taxes |
|---|---|
| 2012 | $6,389 |
| 2016 | $6,712 |
Contact Agent
Nearby Similar Homes
Nearby Sold Comparables
Contact Agent
Listing Provided By
Coldwell Banker Residential Brokerage









