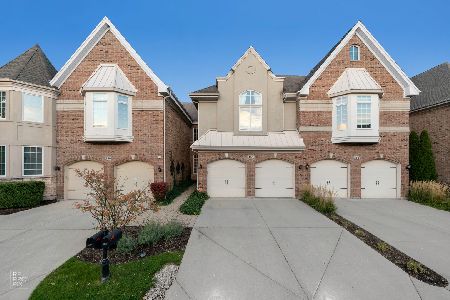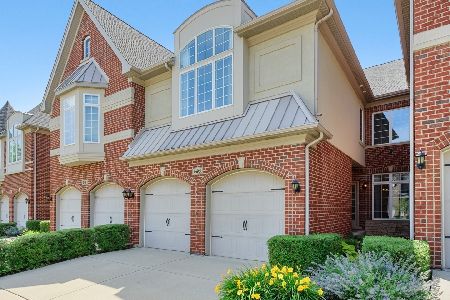234 Benton Lane, Bloomingdale, Illinois 60108
$380,000
|
Sold
|
|
| Status: | Closed |
| Sqft: | 1,873 |
| Cost/Sqft: | $195 |
| Beds: | 2 |
| Baths: | 3 |
| Year Built: | 1992 |
| Property Taxes: | $7,008 |
| Days On Market: | 633 |
| Lot Size: | 0,00 |
Description
Looking for a country club feeling?? Welcome to the Bloomfield Club. Soaring two story living room with a cozy gas log fireplace and formal dining room with sliding glass door adorned with Plantation Shutters and leading out to a private patio. Whatever your culinary skills, you will love the large kitchen featuring maple cabinetry with under lighting, granite counters and stainless steel appliances, while offering a table space as well as breakfast bar. The second floor offers a vaulted primary suite with luxury bath complete with double bowl vanity, separate shower with new glass door and a soaker tub, and let's not forget the double closets ~ one being a massive walk in closet. The second bedroom is next to the full hall bath and the very convenient laundry room round out the second floor. The first floor also offers a den which is ideal for a home office/e-learning or use as a 3rd bedroom. The full basement is great for storage or finish for additional living space. Pella Windows and SGD 7 years ~ Remote blinds ~ HVAC 2023 ~ Cat 5 WiFi equipment ~ LED lighting ~ Security System ~ Electric panel with whole house surge protector 5 years ~ Garage Door and EDO 5 years. Enjoy the Bloomfield Club amenities in the million dollar clubhouse with indoor/outdoor pools, fitness center, party room, multi-use courts for pickle ball, tennis and basketball. School bus service for school district 13 and Lake Park High School. Great location to Woodman's, Mariano's, Meijer, Jameson's, Cooper's Hawk and the Army Trail dining and shopping area. Truly a beautiful unit you don't want to miss!
Property Specifics
| Condos/Townhomes | |
| 2 | |
| — | |
| 1992 | |
| — | |
| TYLER | |
| No | |
| — |
| — | |
| Bloomfield Club | |
| 345 / Monthly | |
| — | |
| — | |
| — | |
| 12066371 | |
| 0216301096 |
Nearby Schools
| NAME: | DISTRICT: | DISTANCE: | |
|---|---|---|---|
|
Grade School
Erickson Elementary School |
13 | — | |
|
Middle School
Westfield Middle School |
13 | Not in DB | |
|
High School
Lake Park High School |
108 | Not in DB | |
Property History
| DATE: | EVENT: | PRICE: | SOURCE: |
|---|---|---|---|
| 14 Aug, 2024 | Sold | $380,000 | MRED MLS |
| 5 Jul, 2024 | Under contract | $364,900 | MRED MLS |
| — | Last price change | $379,900 | MRED MLS |
| 6 Jun, 2024 | Listed for sale | $379,900 | MRED MLS |
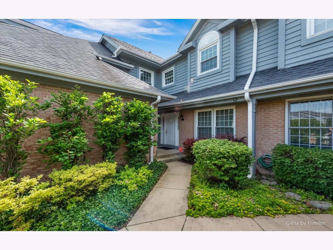
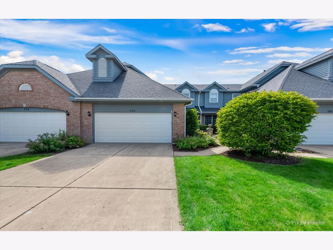
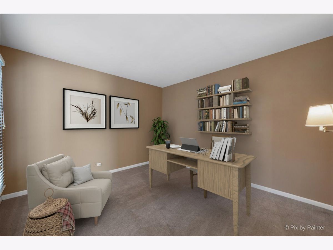
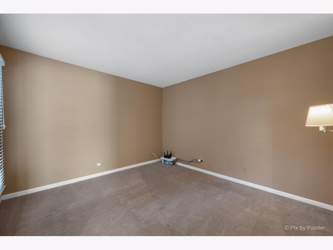
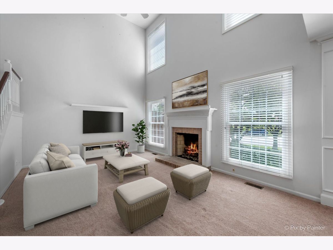
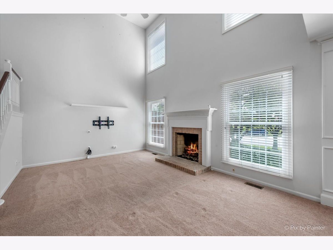
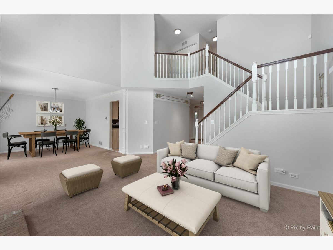
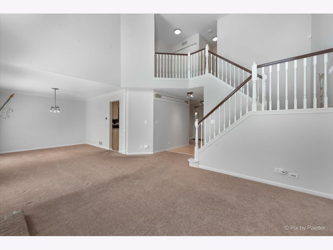
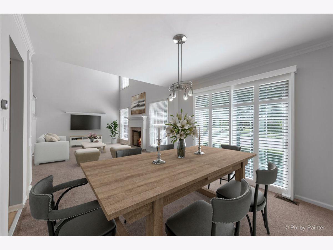
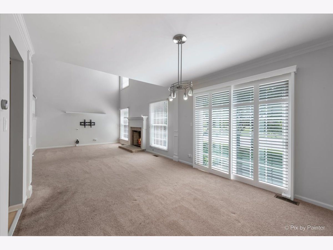
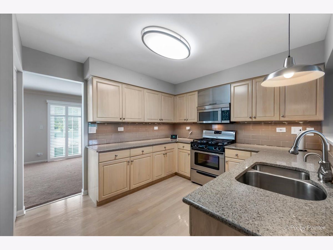
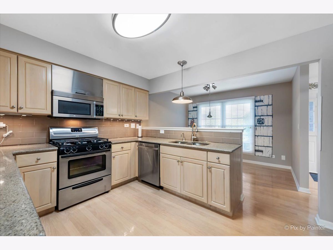
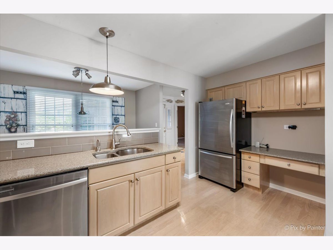
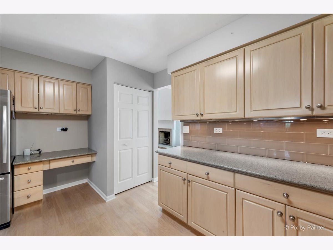
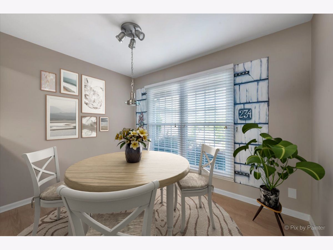
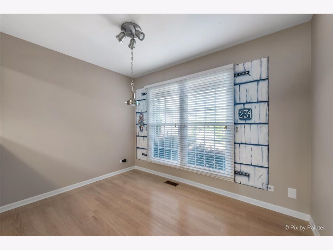
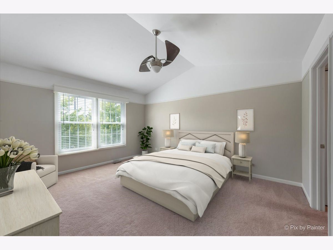
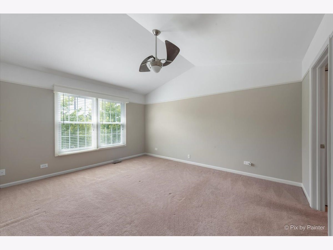
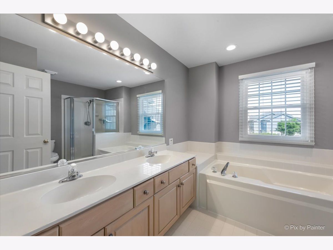
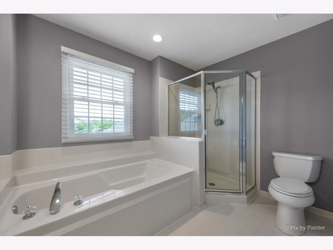
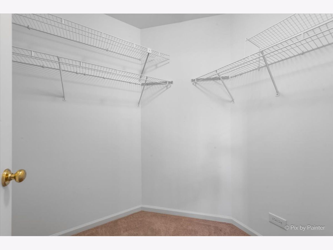
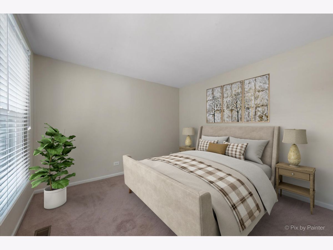
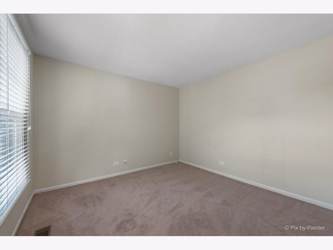
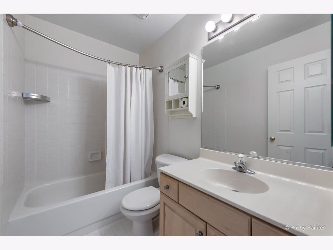
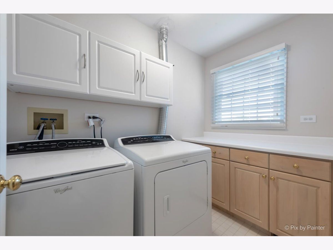
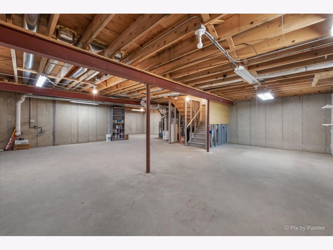
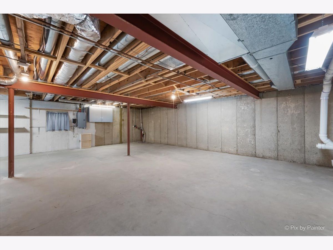
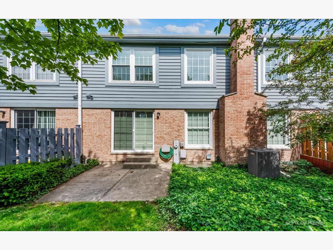
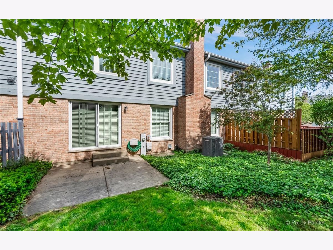
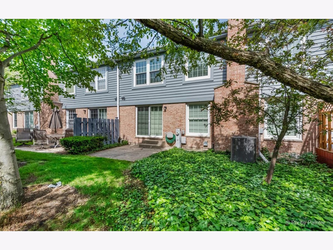
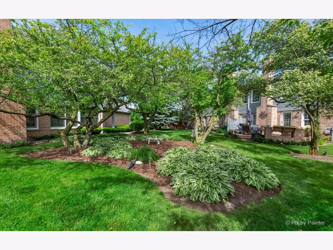
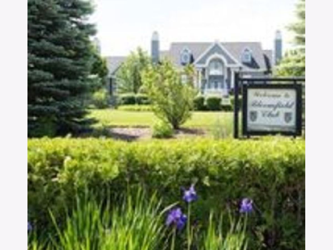
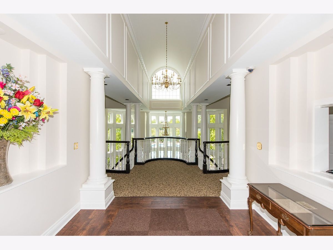
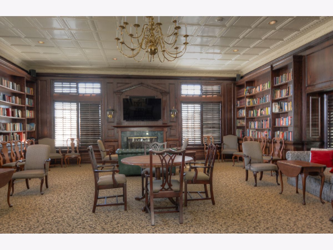
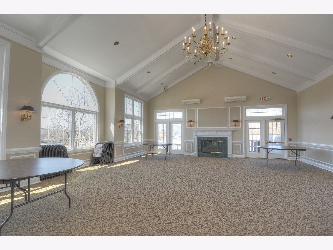
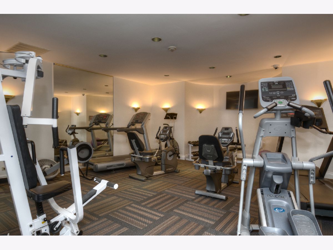
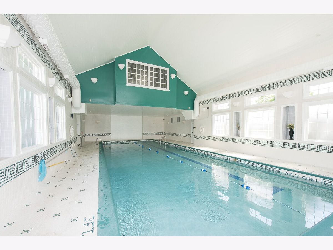
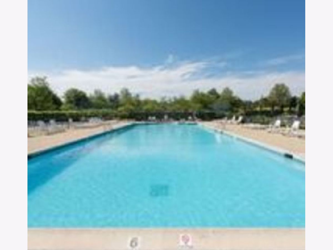
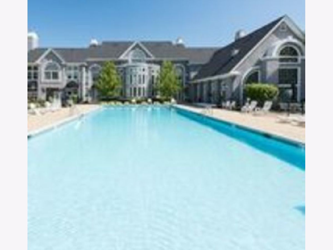
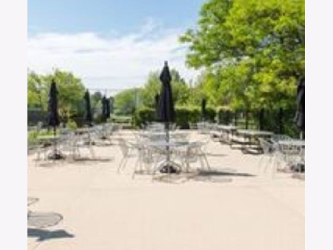
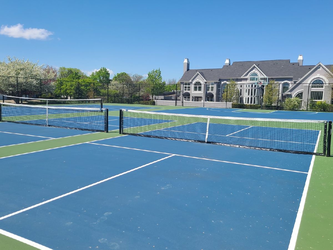
Room Specifics
Total Bedrooms: 2
Bedrooms Above Ground: 2
Bedrooms Below Ground: 0
Dimensions: —
Floor Type: —
Full Bathrooms: 3
Bathroom Amenities: Separate Shower,Double Sink,Soaking Tub
Bathroom in Basement: 0
Rooms: —
Basement Description: Unfinished
Other Specifics
| 2 | |
| — | |
| Concrete | |
| — | |
| — | |
| 33X139 | |
| — | |
| — | |
| — | |
| — | |
| Not in DB | |
| — | |
| — | |
| — | |
| — |
Tax History
| Year | Property Taxes |
|---|---|
| 2024 | $7,008 |
Contact Agent
Nearby Similar Homes
Nearby Sold Comparables
Contact Agent
Listing Provided By
RE/MAX All Pro


