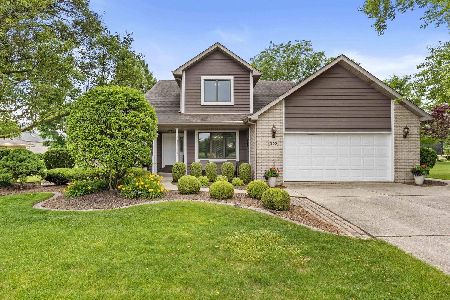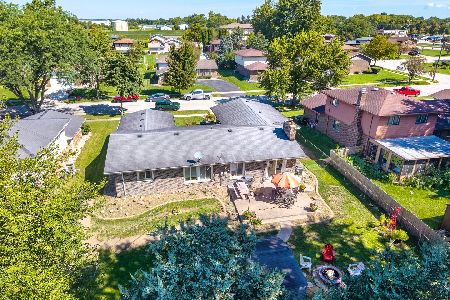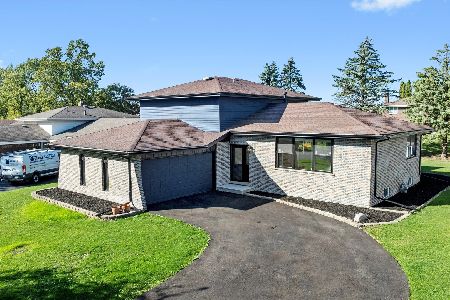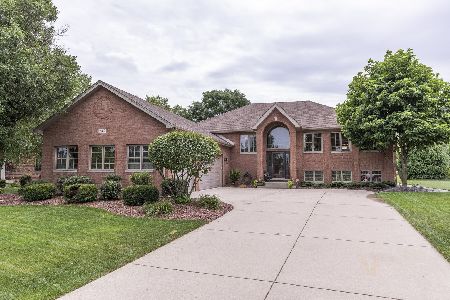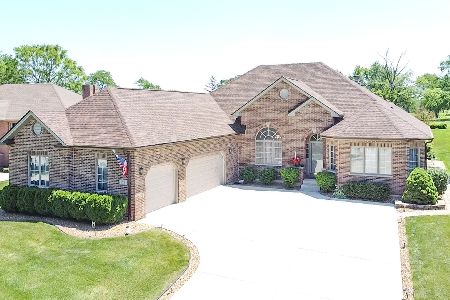232 Fairway Drive, Beecher, Illinois 60401
$295,000
|
Sold
|
|
| Status: | Closed |
| Sqft: | 2,315 |
| Cost/Sqft: | $133 |
| Beds: | 3 |
| Baths: | 3 |
| Year Built: | 2004 |
| Property Taxes: | $8,921 |
| Days On Market: | 2913 |
| Lot Size: | 0,50 |
Description
A Spectacular Custom Built Home in a Perfect Location on Cardinal Creek Golf Course. Foyer, Dining, and Front Sitting Rooms have Beautiful Rift Sawn Wood Floors, White Pillars, and Crown Molding which Open to Large Living Room with Tall 13' Cathedral Ceilings, Open to Kitchen with Cherry Wood Cabinets, Granite Counter-tops, Built-in Table and Breakfast Bar, All Stainless Appliances. Large Master Suite, Double Vanity, Separate Shower, Large Tub, His and Her Walk-in Closets. Porcelain Tile in Kitchen, Hallway including Utility Room. Many Upgrades include 30 year Architecture Shingles, Windows with a high "R" value, Extra Insulation in Walls and Attic, 1.5" Plywood Floors, Finished Basement with Tall Ceilings, Heated Floor (separate boiler), Pool Table Area, Family Room, Exercise Room, Full Kitchen, Full Bath, Bedroom (Great for Related Living) with Separate Outside Entrance Door. Heated Garage, Natural Gas House Generator, Screen Porch with Steel Screens, Extra Wide Concrete Driveway
Property Specifics
| Single Family | |
| — | |
| Ranch | |
| 2004 | |
| Walkout | |
| — | |
| No | |
| 0.5 |
| Will | |
| — | |
| 0 / Not Applicable | |
| None | |
| Public | |
| Public Sewer | |
| 09840100 | |
| 2222164020810000 |
Nearby Schools
| NAME: | DISTRICT: | DISTANCE: | |
|---|---|---|---|
|
Grade School
Beecher Elementary School |
200U | — | |
|
Middle School
Beecher Junior High School |
200U | Not in DB | |
|
High School
Beecher High School |
200U | Not in DB | |
Property History
| DATE: | EVENT: | PRICE: | SOURCE: |
|---|---|---|---|
| 13 Jul, 2018 | Sold | $295,000 | MRED MLS |
| 14 May, 2018 | Under contract | $309,000 | MRED MLS |
| — | Last price change | $319,000 | MRED MLS |
| 24 Jan, 2018 | Listed for sale | $325,000 | MRED MLS |
Room Specifics
Total Bedrooms: 3
Bedrooms Above Ground: 3
Bedrooms Below Ground: 0
Dimensions: —
Floor Type: Carpet
Dimensions: —
Floor Type: Carpet
Full Bathrooms: 3
Bathroom Amenities: Separate Shower,Double Sink,Soaking Tub
Bathroom in Basement: 1
Rooms: Office,Recreation Room,Kitchen,Exercise Room,Screened Porch,Sitting Room
Basement Description: Finished
Other Specifics
| 2 | |
| Concrete Perimeter | |
| Concrete | |
| Patio, Porch, Storms/Screens | |
| Cul-De-Sac,Golf Course Lot,Irregular Lot,Landscaped | |
| 58'X 219'X 165'X 186' | |
| — | |
| Full | |
| Vaulted/Cathedral Ceilings, Hardwood Floors, First Floor Bedroom, In-Law Arrangement, First Floor Laundry, First Floor Full Bath | |
| Range, Microwave, Dishwasher, Refrigerator, Bar Fridge, Washer, Dryer, Disposal, Stainless Steel Appliance(s) | |
| Not in DB | |
| Sidewalks, Street Lights, Street Paved | |
| — | |
| — | |
| — |
Tax History
| Year | Property Taxes |
|---|---|
| 2018 | $8,921 |
Contact Agent
Nearby Similar Homes
Nearby Sold Comparables
Contact Agent
Listing Provided By
Coldwell Banker Residential

