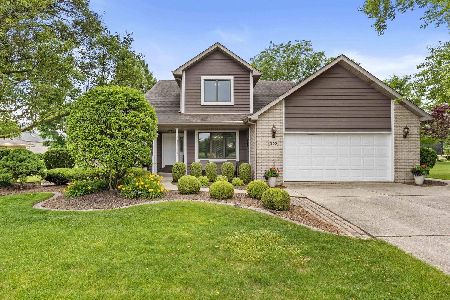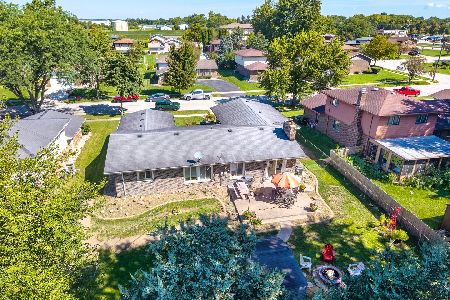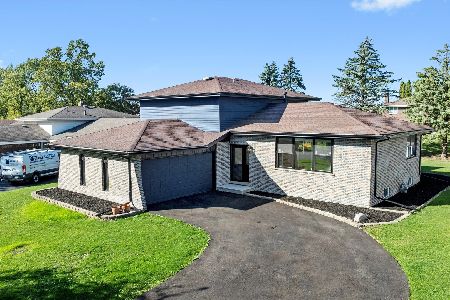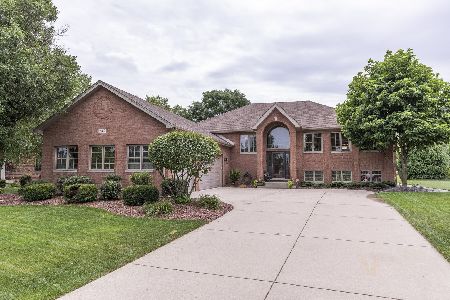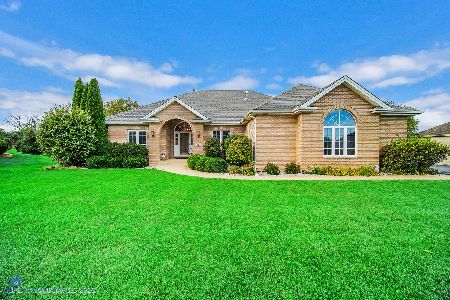252 Fairway Drive, Beecher, Illinois 60401
$535,000
|
Sold
|
|
| Status: | Closed |
| Sqft: | 5,400 |
| Cost/Sqft: | $100 |
| Beds: | 3 |
| Baths: | 4 |
| Year Built: | 2006 |
| Property Taxes: | $9,495 |
| Days On Market: | 580 |
| Lot Size: | 0,42 |
Description
This Stunning custom Brick ranch overlooking the scenic golf course in prestigious Highlington Estates exudes excellence & sophistication throughout! Features an open floor plan with 14' ceilings; Sun-filled, vaulted living room; Formal dining rom with decorative double tray ceiling; Family room with stone fireplace that's adorned by gas logs & a wall of windows offering picturesque views; Chef's kitchen with 42" maple cabinets, granite counters, stainless steel appliances with beverage fridge, pantry & reverse osmosis system; Turret style breakfast room with direct access to the covered, heated concrete patio & new brick paver patio with fire-pit & garden; The view of the 27 hole Cardinal Creek Golf Course is just spectacular any season of the year! Spacious master suite with walk-in closet & luxury bath that boasts a double granite vanity, whirlpool tub & separate shower; Bedrooms 2&3 with Jack-N-Jill bath; The full, finished 9' basement offers true related living with a 2nd kitchen, recreation room (with pool table, couches and surround sound speakers that will stay), double door access to an office, 4th bedroom, new full bath with oversized spa shower & plenty of storage; 3.5 car finished garage. Whole house generator for additional peace of mind. All of this in an award winning school district. New Roof with architectural shingles (2021), gutters (2021), paver patio & walk ways (2023), sump pump with battery back-up (2023), water softener (2023). Call today for a private showing!
Property Specifics
| Single Family | |
| — | |
| — | |
| 2006 | |
| — | |
| CUSTOM RANCH | |
| No | |
| 0.42 |
| Will | |
| — | |
| 0 / Not Applicable | |
| — | |
| — | |
| — | |
| 12073909 | |
| 2222164020790000 |
Property History
| DATE: | EVENT: | PRICE: | SOURCE: |
|---|---|---|---|
| 2 Aug, 2024 | Sold | $535,000 | MRED MLS |
| 4 Jul, 2024 | Under contract | $539,900 | MRED MLS |
| 15 Jun, 2024 | Listed for sale | $539,900 | MRED MLS |
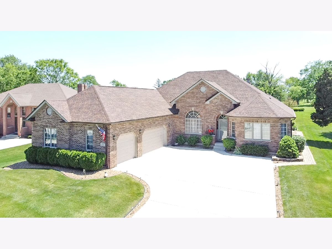
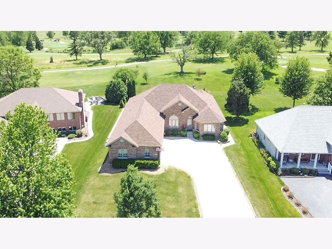
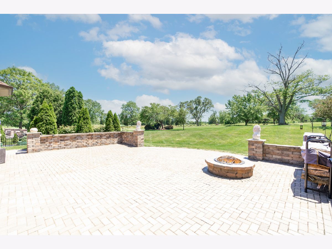
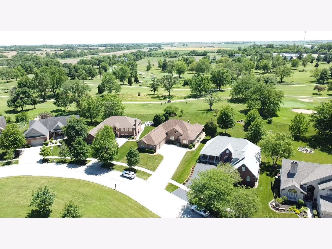
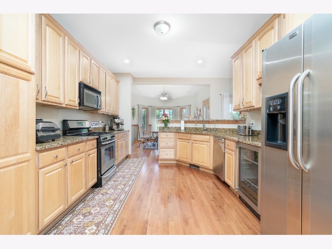
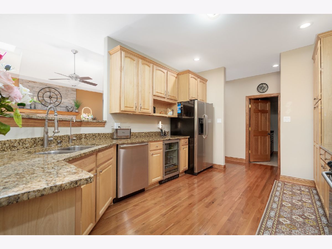
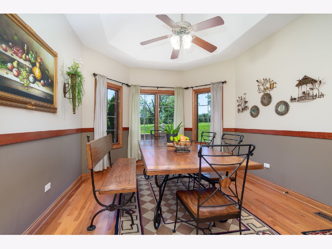
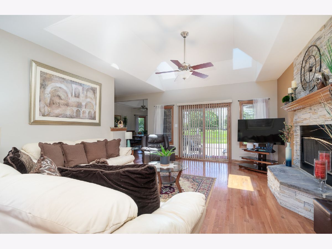
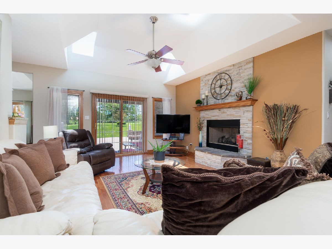
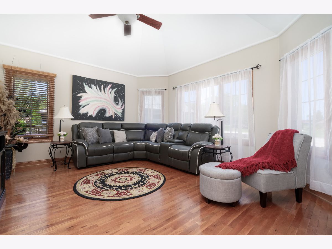
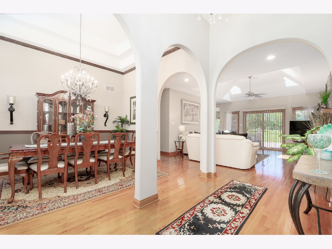
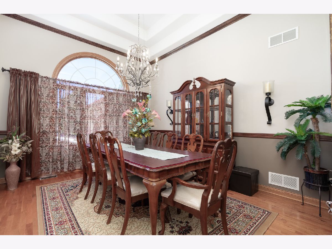
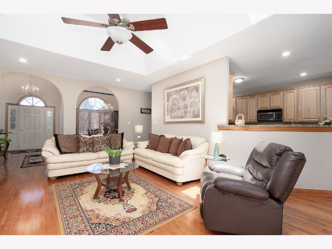
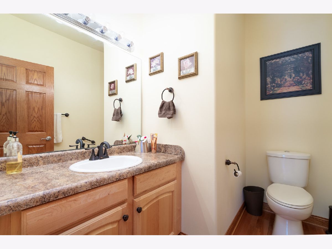
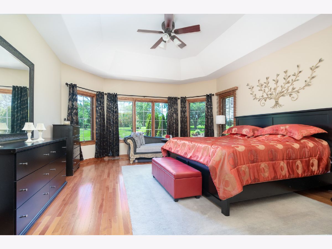
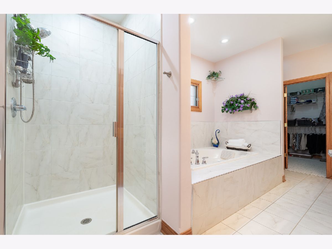
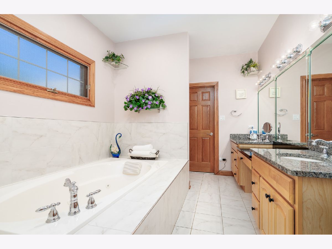
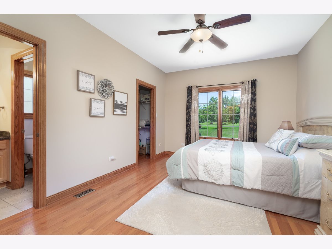
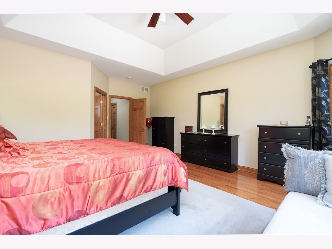
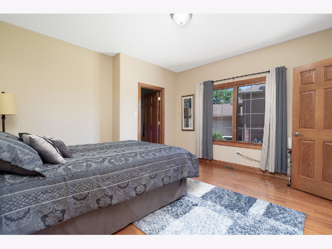
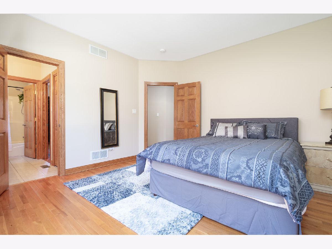
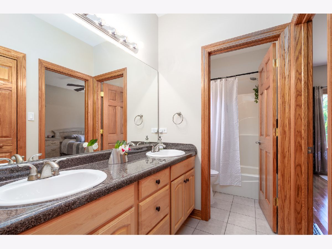
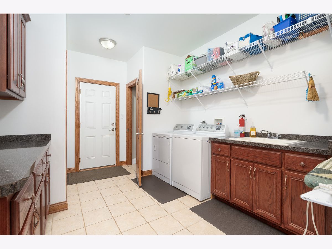
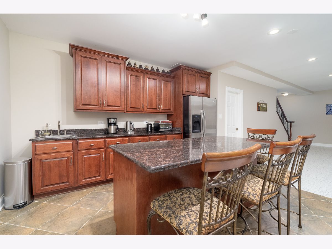
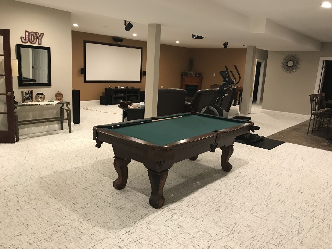
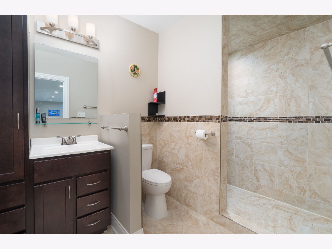
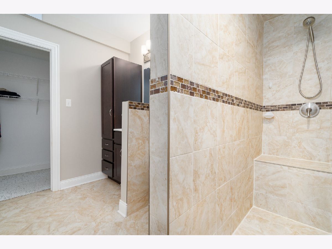
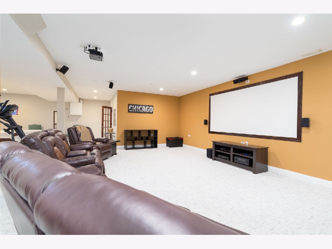
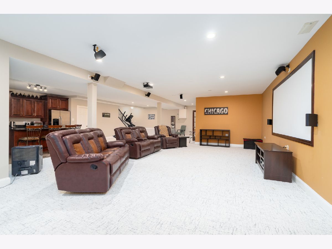
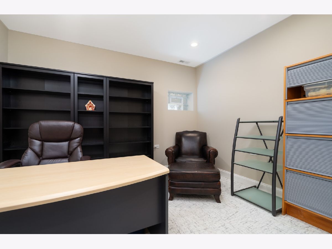
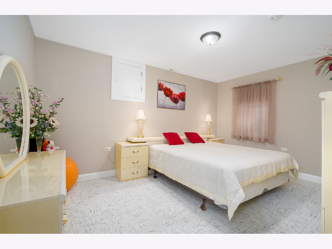
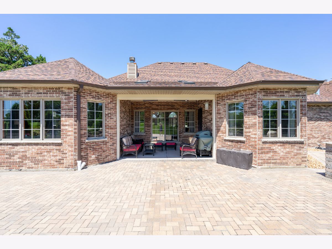
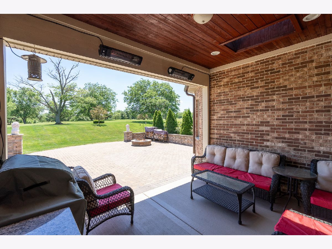
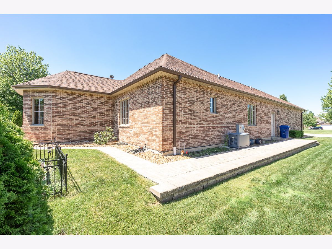
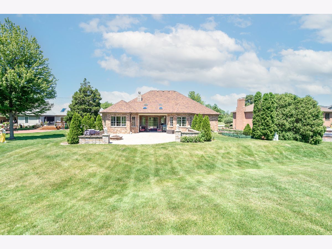
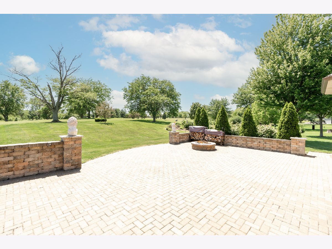
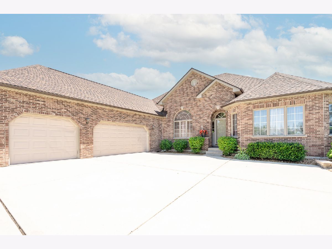
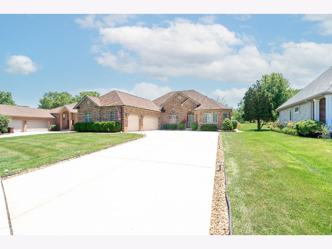
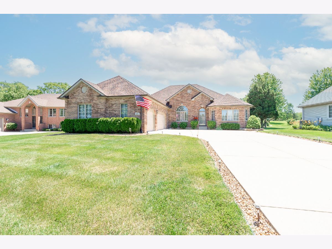
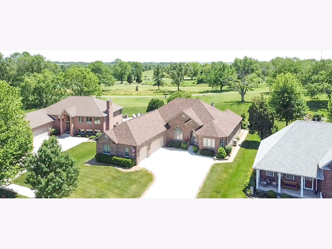
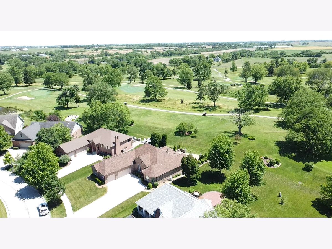
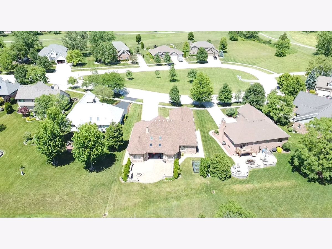
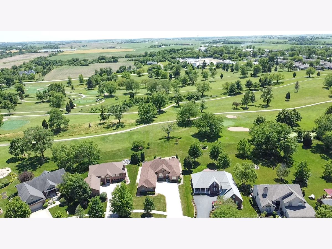
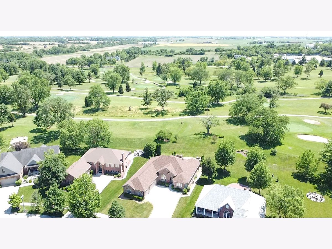
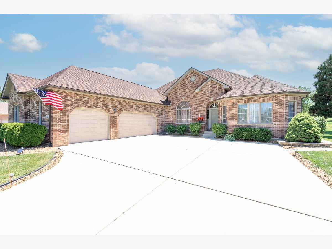
Room Specifics
Total Bedrooms: 4
Bedrooms Above Ground: 3
Bedrooms Below Ground: 1
Dimensions: —
Floor Type: —
Dimensions: —
Floor Type: —
Dimensions: —
Floor Type: —
Full Bathrooms: 4
Bathroom Amenities: Whirlpool,Separate Shower,Double Sink
Bathroom in Basement: 1
Rooms: —
Basement Description: Finished,9 ft + pour,Rec/Family Area,Sleeping Area,Storage Space
Other Specifics
| 3.5 | |
| — | |
| Concrete | |
| — | |
| — | |
| 84X248X83X208 | |
| — | |
| — | |
| — | |
| — | |
| Not in DB | |
| — | |
| — | |
| — | |
| — |
Tax History
| Year | Property Taxes |
|---|---|
| 2024 | $9,495 |
Contact Agent
Nearby Similar Homes
Nearby Sold Comparables
Contact Agent
Listing Provided By
Wirtz Real Estate Group Inc.

