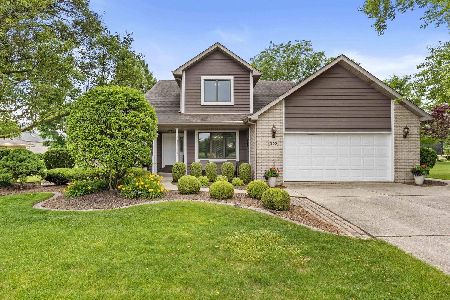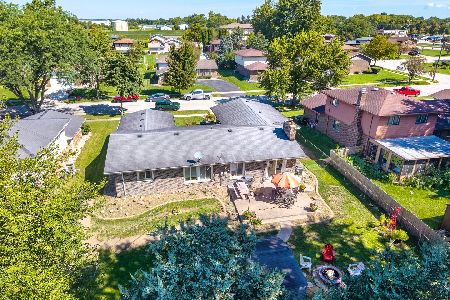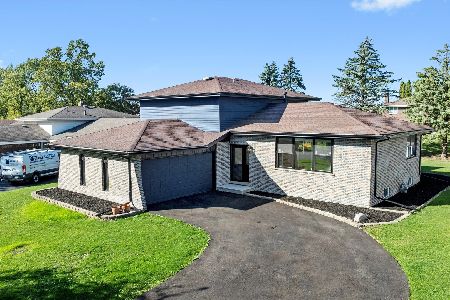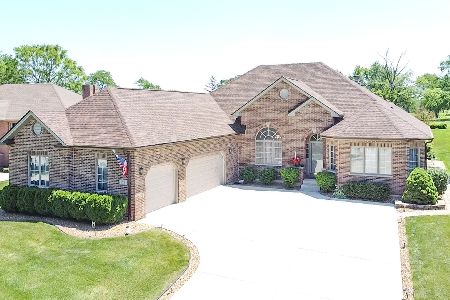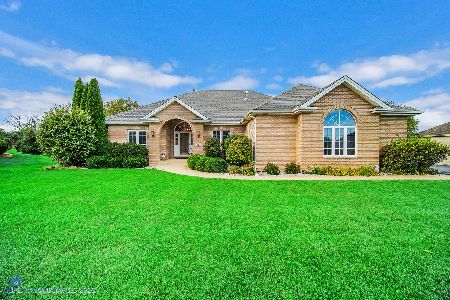242 Fairway Drive, Beecher, Illinois 60401
$380,000
|
Sold
|
|
| Status: | Closed |
| Sqft: | 4,000 |
| Cost/Sqft: | $97 |
| Beds: | 4 |
| Baths: | 3 |
| Year Built: | 2005 |
| Property Taxes: | $7,988 |
| Days On Market: | 1998 |
| Lot Size: | 0,45 |
Description
Original Owner/ Beautiful Custom Brick 2 Story on Golf Course/Walk into an open concept and spacious home/ Beautiful Hardwood floors that Shine throughout the home/Relax in the Living room by the Fireplace/ Custom Kitchen with a Beautiful 5 x 8 Island with Granite Countertops and electric cooktop, plus can seat 6 comfortably / Dine in the spacious Dining room with Patio doors leading out to the deck that overlooks the Golf Course/ Main Bedroom has walk in closet,full bath( 8x10) with separate shower, Jet tub, double vanity, Tray ceiling/2 more spacious bedroom on main level/ Lower level features family room with a 2nd fireplace in the home/ Plus another room for entertaining or an office, features Bar with sink, wine cooler, refrigerator, Custom Wood Blinds/ New custom bath with large walk-in shower(10x16)/4th bedroom is also on this level, which could be used as related living/ Plus a work out room or bonus room / Finished Laundry room with plenty of storage/Walk out to a Brick paver Patio overlooking the Golf course, plus a firepit/ Oversized 2.5 heated car garage/ Home is Freshly painted and ready to move in/ New Roof/Furnace and Central Air are 1 year old/ This is an amazing Home! Call for a private showing today
Property Specifics
| Single Family | |
| — | |
| — | |
| 2005 | |
| Walkout | |
| — | |
| No | |
| 0.45 |
| Will | |
| — | |
| 0 / Not Applicable | |
| None | |
| Lake Michigan,Public | |
| Public Sewer | |
| 10800502 | |
| 2221640208000000 |
Property History
| DATE: | EVENT: | PRICE: | SOURCE: |
|---|---|---|---|
| 9 Oct, 2020 | Sold | $380,000 | MRED MLS |
| 14 Aug, 2020 | Under contract | $389,900 | MRED MLS |
| — | Last price change | $399,900 | MRED MLS |
| 28 Jul, 2020 | Listed for sale | $399,900 | MRED MLS |
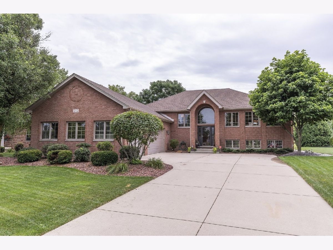
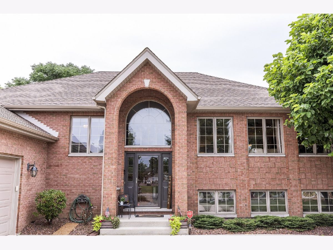
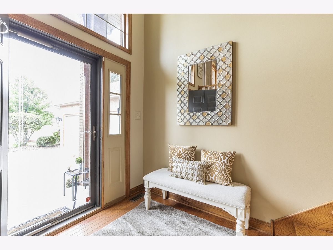
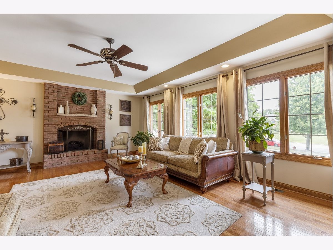
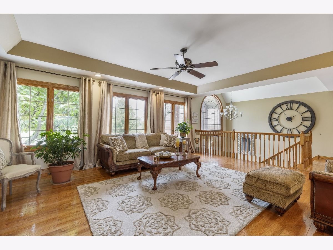
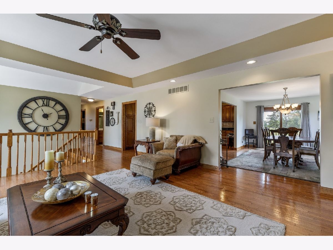
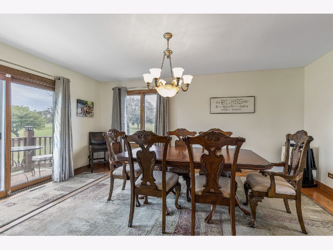
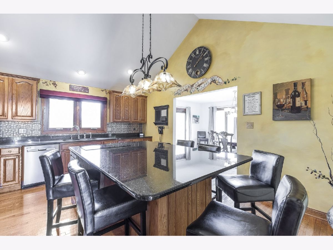
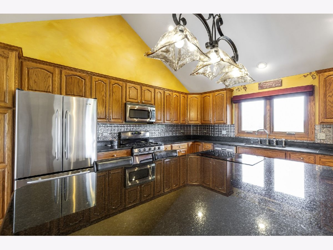
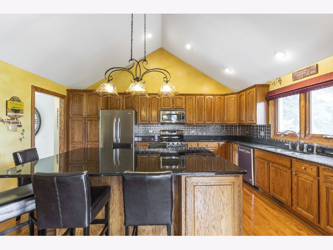
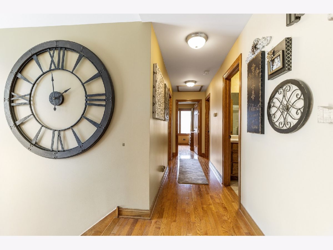
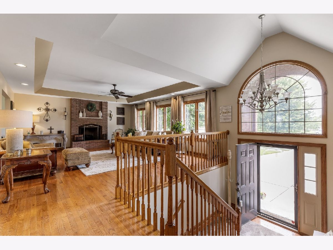
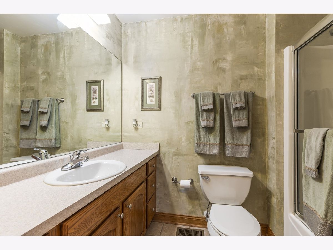
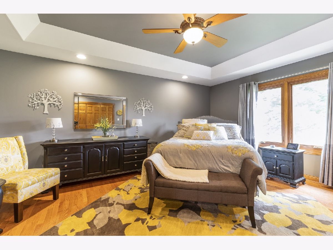
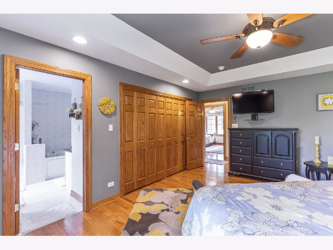
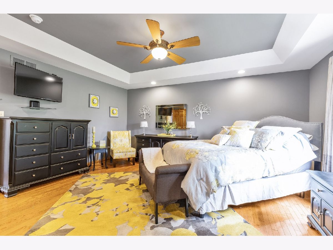
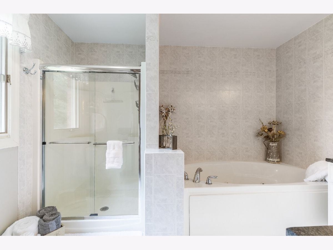
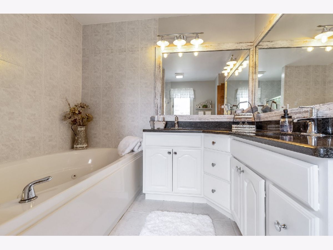
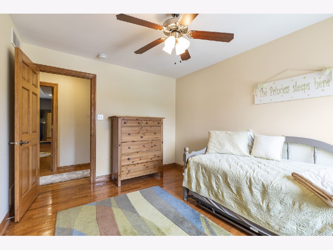
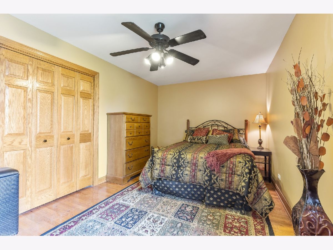
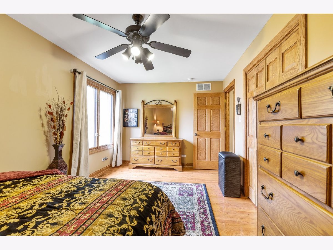
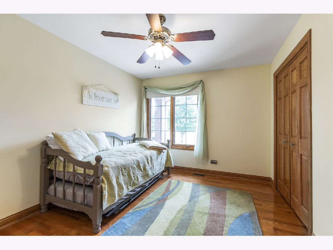
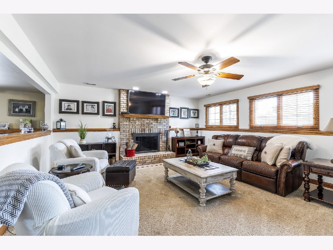
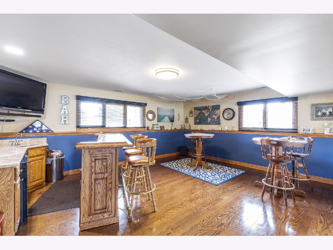
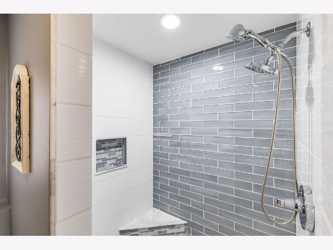
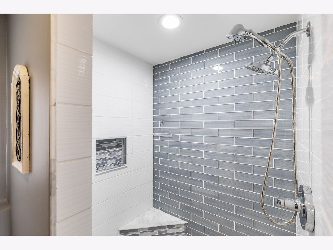
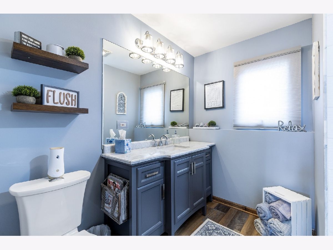
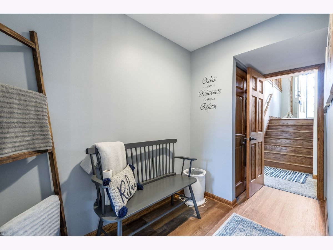
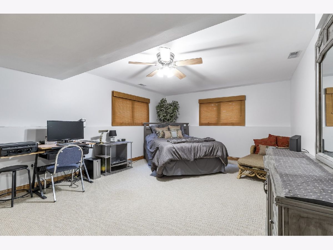
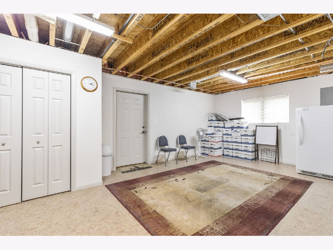
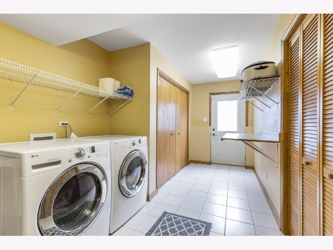
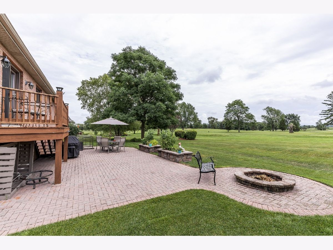
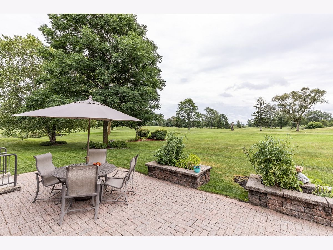
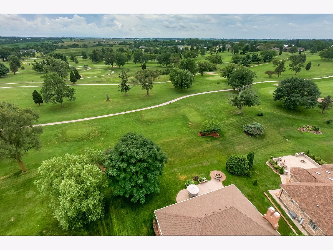
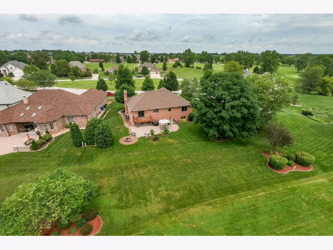
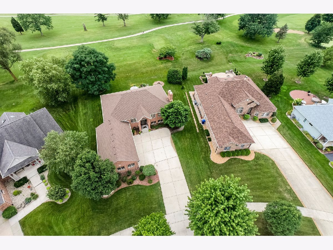
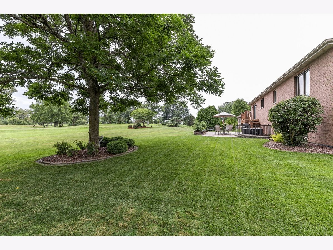
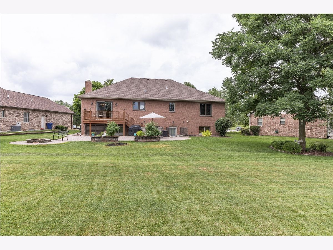
Room Specifics
Total Bedrooms: 4
Bedrooms Above Ground: 4
Bedrooms Below Ground: 0
Dimensions: —
Floor Type: Hardwood
Dimensions: —
Floor Type: Hardwood
Dimensions: —
Floor Type: Carpet
Full Bathrooms: 3
Bathroom Amenities: Separate Shower,Double Sink
Bathroom in Basement: 1
Rooms: Exercise Room,Foyer
Basement Description: Finished
Other Specifics
| 2.5 | |
| Concrete Perimeter | |
| Side Drive | |
| Patio, Fire Pit | |
| Golf Course Lot,Landscaped | |
| 72.6X187.8X130.7X207.9 | |
| — | |
| Full | |
| Bar-Wet, Hardwood Floors, First Floor Bedroom, In-Law Arrangement | |
| Range, Microwave, Dishwasher, Refrigerator, Bar Fridge, Stainless Steel Appliance(s), Wine Refrigerator, Cooktop, Water Softener Owned | |
| Not in DB | |
| Curbs, Sidewalks, Street Lights, Street Paved | |
| — | |
| — | |
| — |
Tax History
| Year | Property Taxes |
|---|---|
| 2020 | $7,988 |
Contact Agent
Nearby Similar Homes
Nearby Sold Comparables
Contact Agent
Listing Provided By
Hallow Homes

