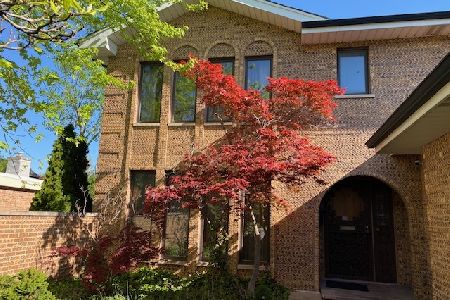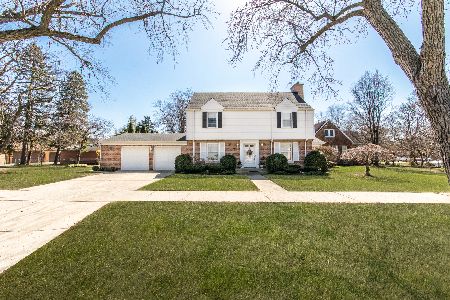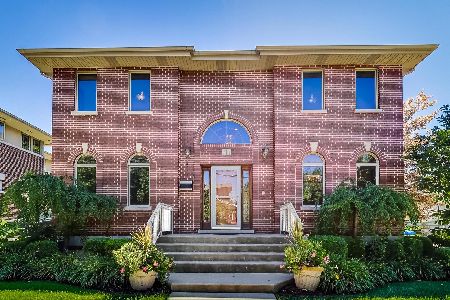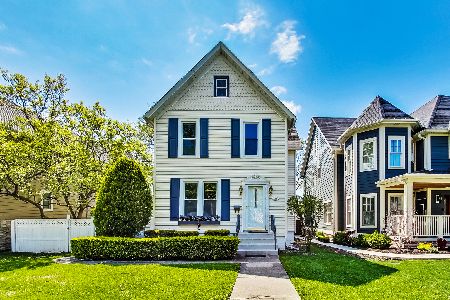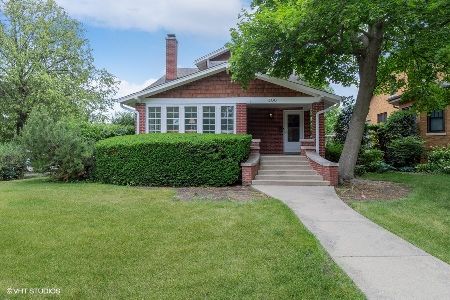232 Meacham Avenue, Park Ridge, Illinois 60068
$1,114,000
|
Sold
|
|
| Status: | Closed |
| Sqft: | 5,300 |
| Cost/Sqft: | $217 |
| Beds: | 4 |
| Baths: | 4 |
| Year Built: | 2002 |
| Property Taxes: | $20,262 |
| Days On Market: | 646 |
| Lot Size: | 0,17 |
Description
Elegance in the heart of Park Ridge! This well built, classic prairie style luxury home is in the perfect spot. Located in the Country Club area, and in walking distance to hopping Uptown Park Ridge. Timeless natural oak hardwood throughout. Gourmet kitchen with a separate eating area that overlooks the back yard. Butlers pantry makes it great for entertaining. Second level is open and airy. Master suite has a walk-in closet, and large bathroom. Jack & Jill bathroom for second and third bedrooms. 4th bedroom on the second level is currently a loft. This home has large windows throughout for abundant sunlight. Basement feels like upper-level living with 9'+ ceiling height, hardwood floors throughout, large windows and exterior walk out door which leads to the side yard. The basement also offers a 5th bedroom, full bathroom, lots of storage, laundry and large open living space with many possible options. Laundry room is on the second level as well as hook-ups in the basement. Concrete driveway that leads to the 2 car garage. Surrounding grounds are beautifully landscaped. The perfect home in the perfect spot!
Property Specifics
| Single Family | |
| — | |
| — | |
| 2002 | |
| — | |
| — | |
| No | |
| 0.17 |
| Cook | |
| — | |
| — / Not Applicable | |
| — | |
| — | |
| — | |
| 11986657 | |
| 09264150160000 |
Nearby Schools
| NAME: | DISTRICT: | DISTANCE: | |
|---|---|---|---|
|
Grade School
Eugene Field Elementary School |
64 | — | |
|
Middle School
Lincoln Middle School |
64 | Not in DB | |
|
High School
Maine South High School |
207 | Not in DB | |
Property History
| DATE: | EVENT: | PRICE: | SOURCE: |
|---|---|---|---|
| 28 Jun, 2024 | Sold | $1,114,000 | MRED MLS |
| 5 May, 2024 | Under contract | $1,150,000 | MRED MLS |
| 26 Apr, 2024 | Listed for sale | $1,150,000 | MRED MLS |
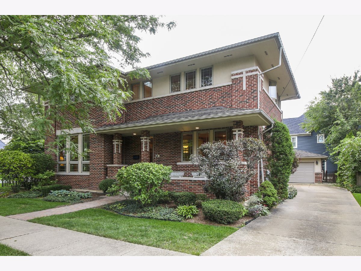
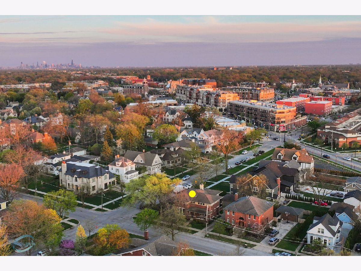
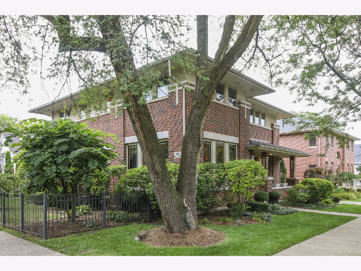
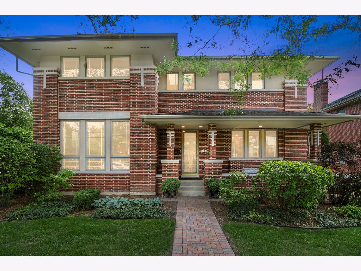
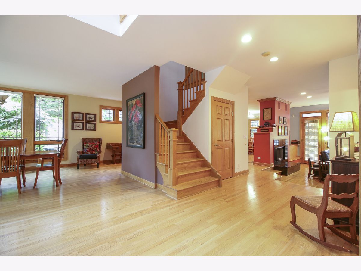
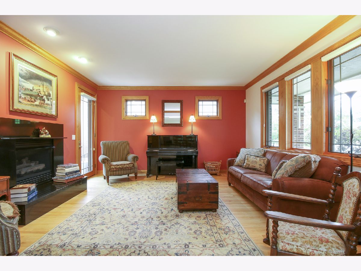
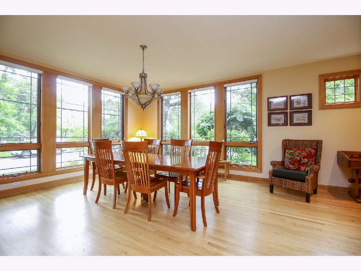
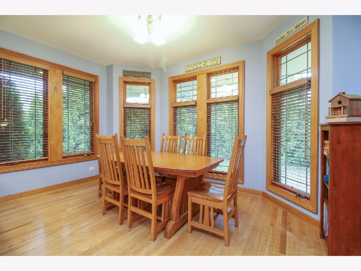
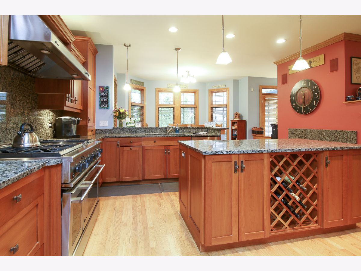
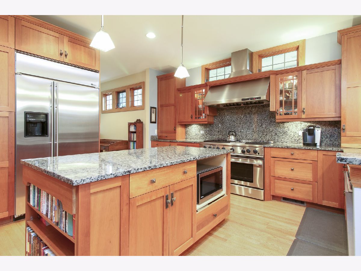
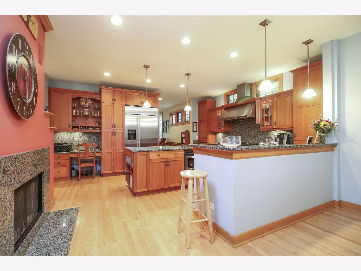
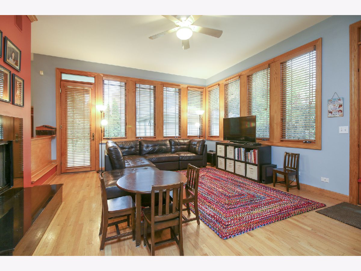
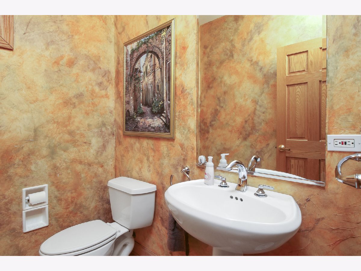
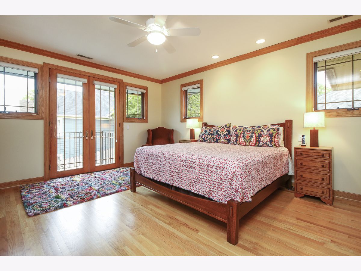
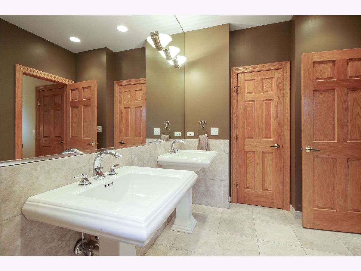
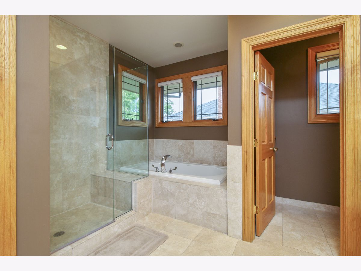
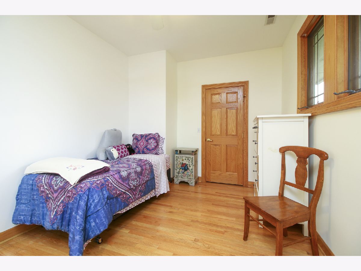
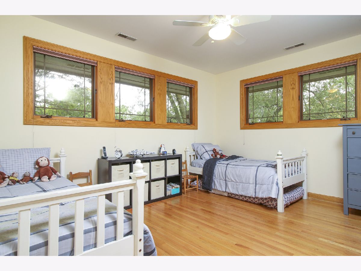
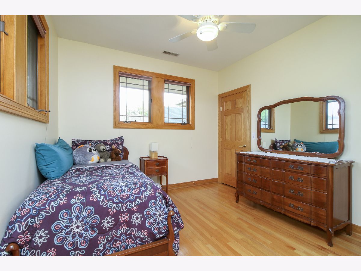
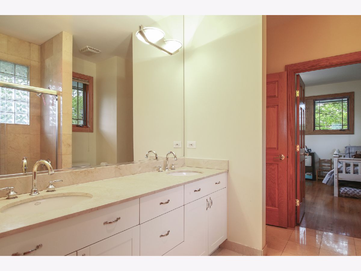
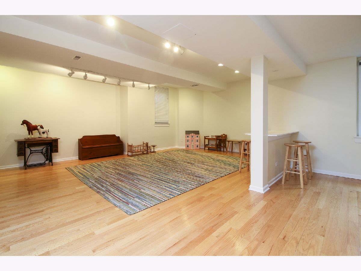
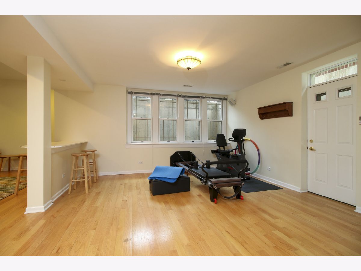
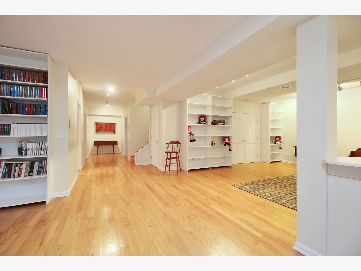
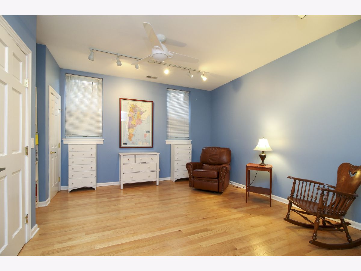
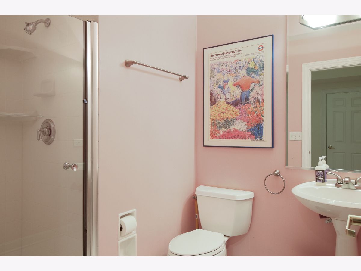
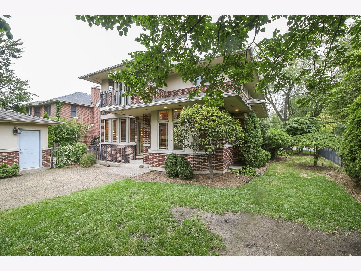
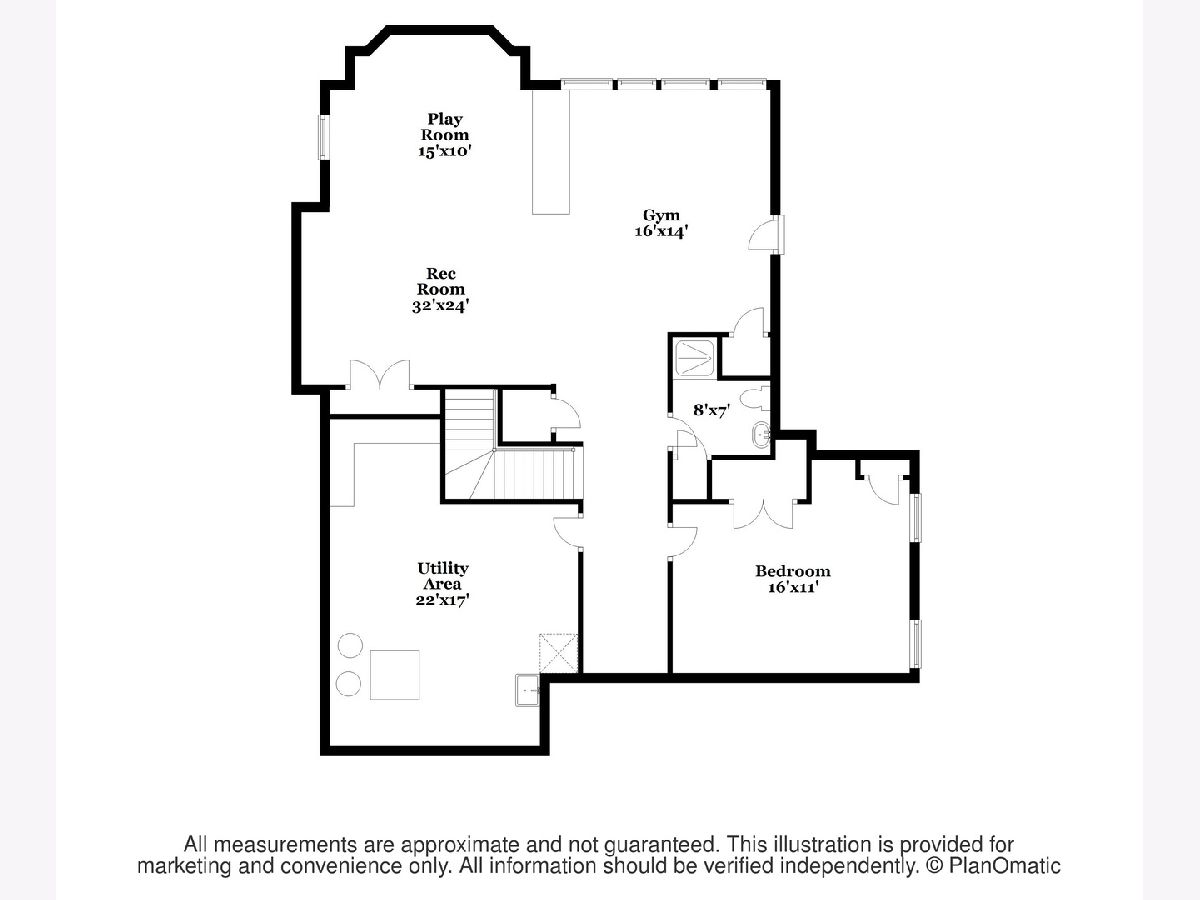
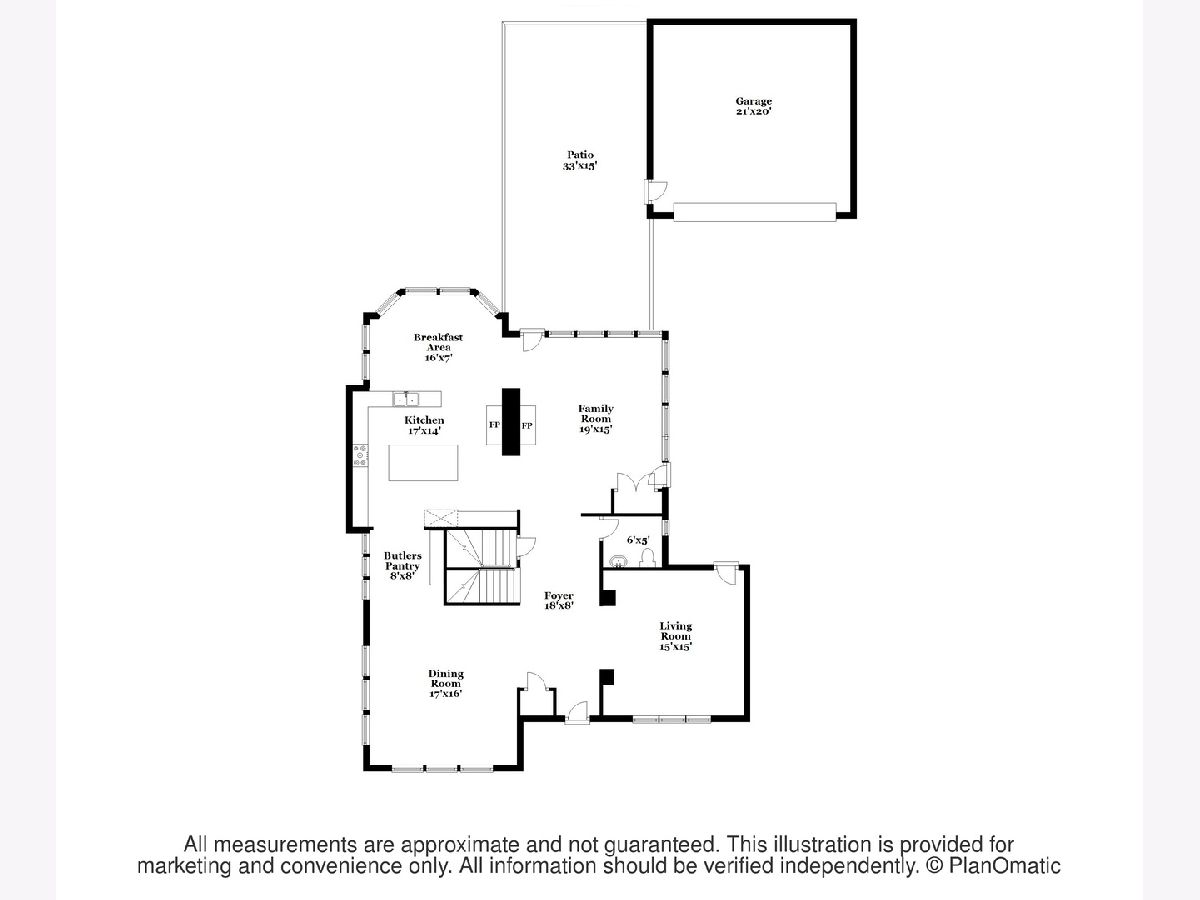
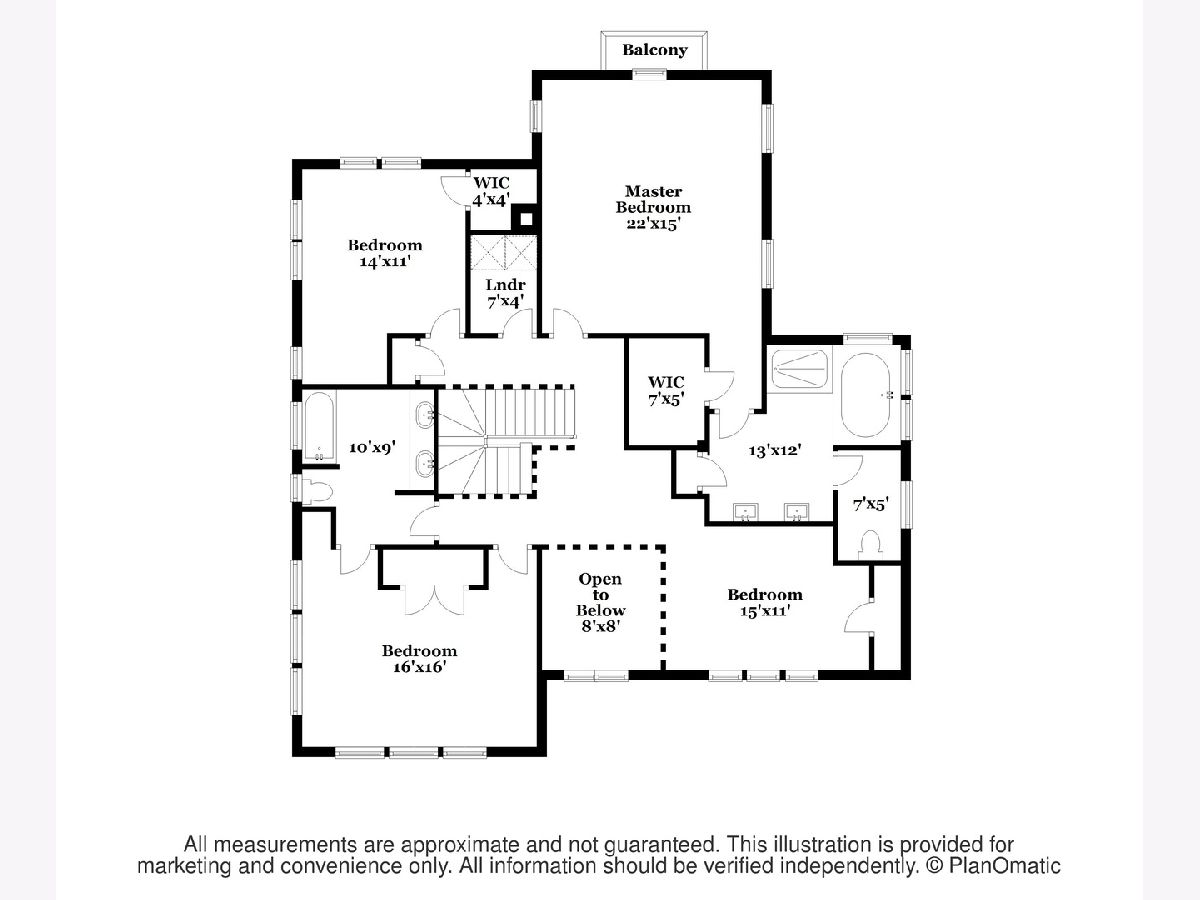
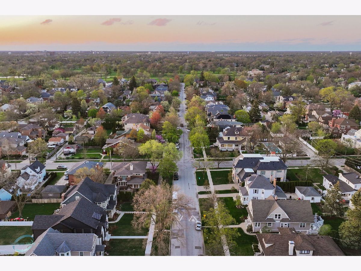
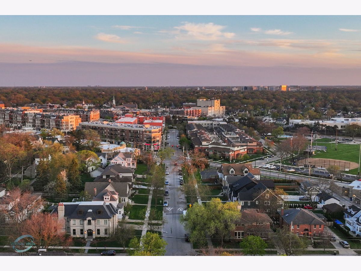
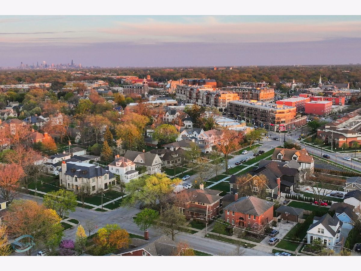
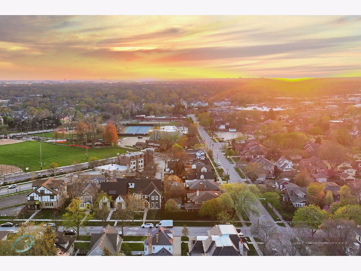
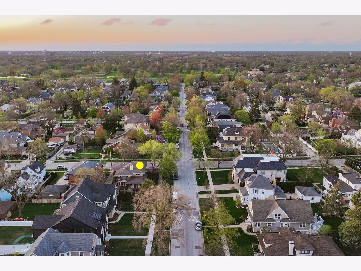
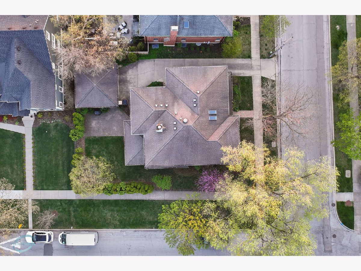
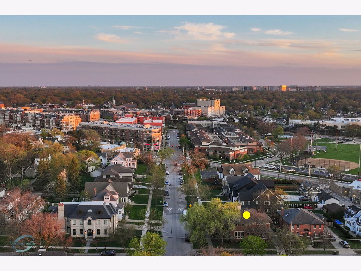
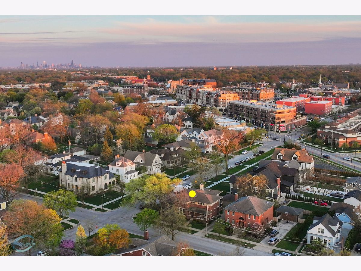
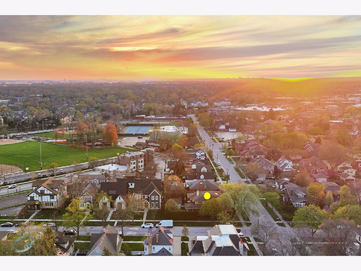
Room Specifics
Total Bedrooms: 5
Bedrooms Above Ground: 4
Bedrooms Below Ground: 1
Dimensions: —
Floor Type: —
Dimensions: —
Floor Type: —
Dimensions: —
Floor Type: —
Dimensions: —
Floor Type: —
Full Bathrooms: 4
Bathroom Amenities: Whirlpool,Separate Shower,Double Sink,European Shower,Double Shower,Soaking Tub
Bathroom in Basement: 1
Rooms: —
Basement Description: Finished,Exterior Access,Egress Window
Other Specifics
| 2 | |
| — | |
| Concrete | |
| — | |
| — | |
| 75 X 100 | |
| Pull Down Stair,Unfinished | |
| — | |
| — | |
| — | |
| Not in DB | |
| — | |
| — | |
| — | |
| — |
Tax History
| Year | Property Taxes |
|---|---|
| 2024 | $20,262 |
Contact Agent
Nearby Similar Homes
Nearby Sold Comparables
Contact Agent
Listing Provided By
@properties Christie's International Real Estate

