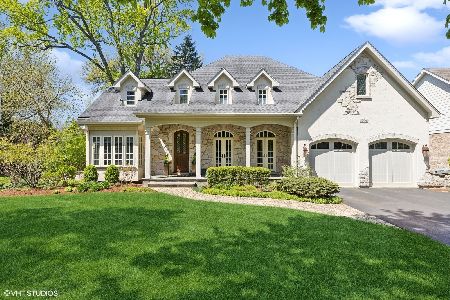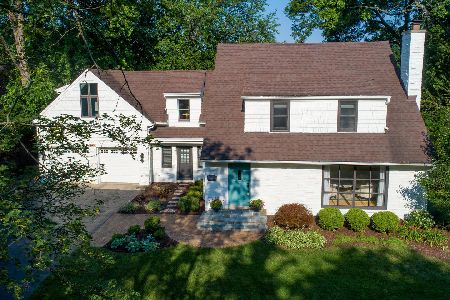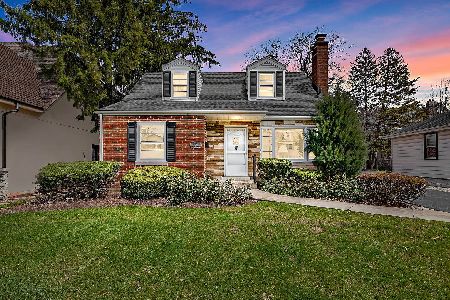232 Powell Street, Clarendon Hills, Illinois 60514
$1,775,000
|
Sold
|
|
| Status: | Closed |
| Sqft: | 4,495 |
| Cost/Sqft: | $389 |
| Beds: | 5 |
| Baths: | 6 |
| Year Built: | 2005 |
| Property Taxes: | $25,120 |
| Days On Market: | 564 |
| Lot Size: | 0,00 |
Description
Absolutely stunning designers home in prime Clarendon Hills location, this home checks all the boxes. 10 ft ceilings throughout the 1st floor, custom millwork and gleaming hardwood floors. Thoughtful floor plan with open kitchen & family room with a beautiful stone fireplace and coffered ceilings, perfect for entertaining and daily living. Home office and additional study on main level. Beautiful formal dining and living room. The kitchen has all high-end stainless appliances. The second floor features a stunning primary suite with a new spa inspired full bath and separate sitting room. 3 additional bedrooms ensuite and Jack and Jill bath, second floor laundry room. Large 3rd floor suite for a bedroom, playroom, or additional family room with full bath. Large Full finished basement with wet bar, stone fireplace, full bath, home theater, home gym with plenty of storage space. The serene and secluded backyard is lushly landscaped and features a stone patio and outdoor firepit. Unbeatable location in close proximity to train station, restaurants, park, and highly ranked Clarendon Hills Schools.
Property Specifics
| Single Family | |
| — | |
| — | |
| 2005 | |
| — | |
| — | |
| No | |
| — |
| — | |
| — | |
| — / Not Applicable | |
| — | |
| — | |
| — | |
| 12097984 | |
| 0911310035 |
Nearby Schools
| NAME: | DISTRICT: | DISTANCE: | |
|---|---|---|---|
|
Grade School
Walker Elementary School |
181 | — | |
|
Middle School
Clarendon Hills Middle School |
181 | Not in DB | |
|
High School
Hinsdale Central High School |
86 | Not in DB | |
Property History
| DATE: | EVENT: | PRICE: | SOURCE: |
|---|---|---|---|
| 12 Aug, 2024 | Sold | $1,775,000 | MRED MLS |
| 8 Jul, 2024 | Under contract | $1,750,000 | MRED MLS |
| 6 Jul, 2024 | Listed for sale | $1,750,000 | MRED MLS |
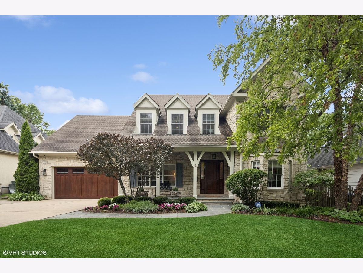
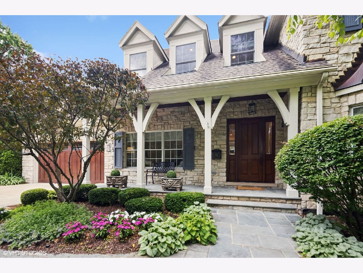
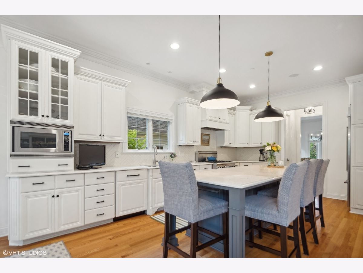
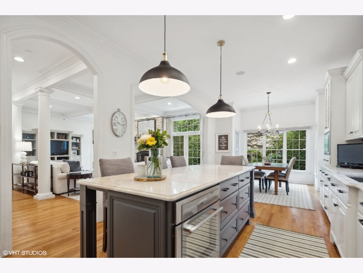
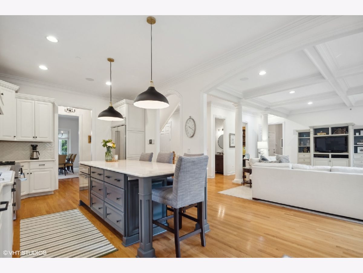
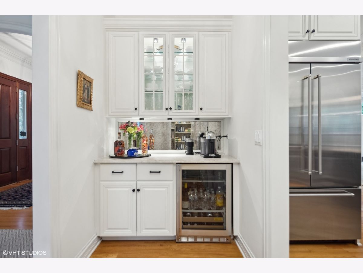
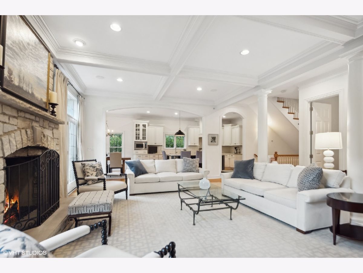
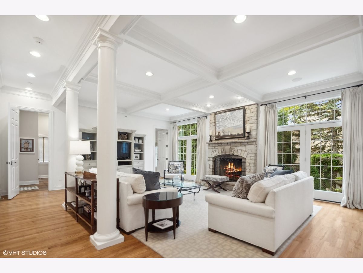
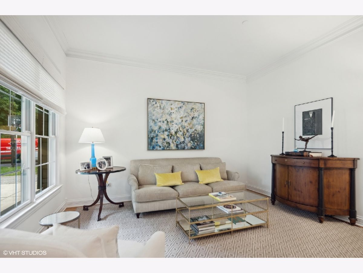
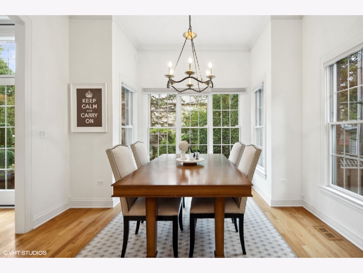
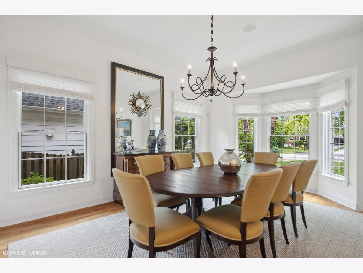
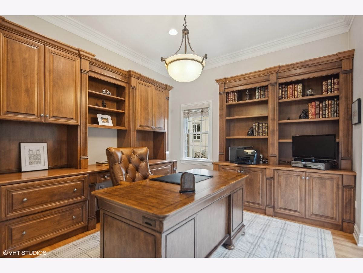
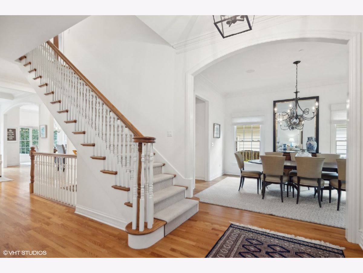
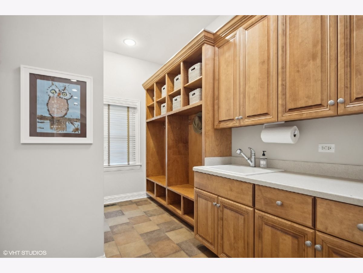
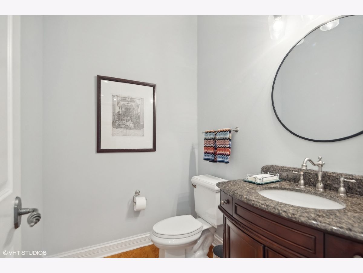
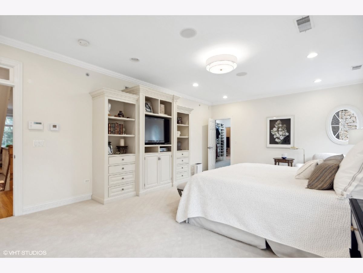
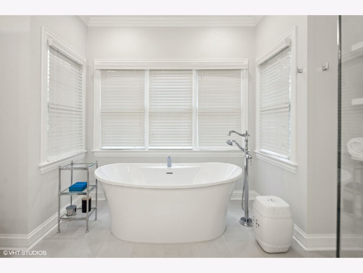
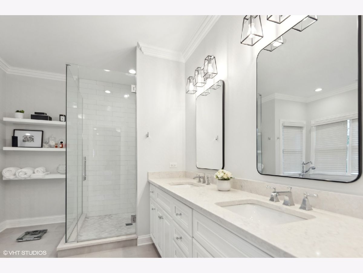
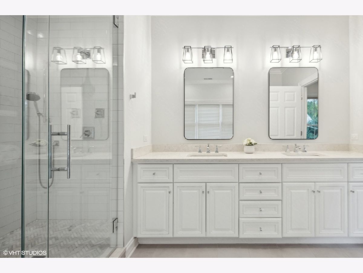
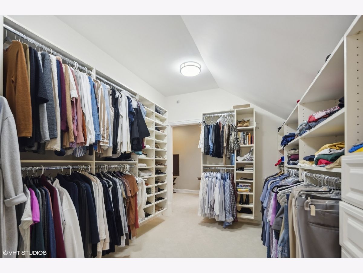
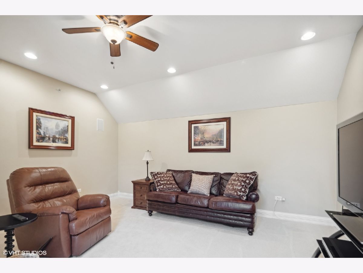
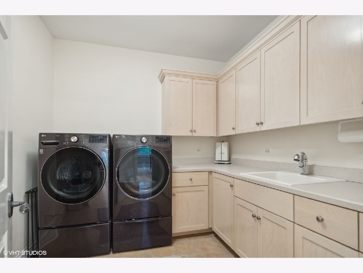
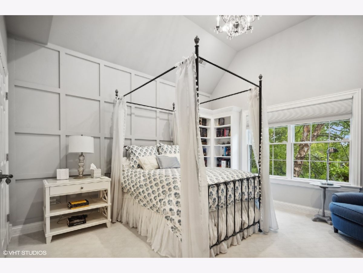
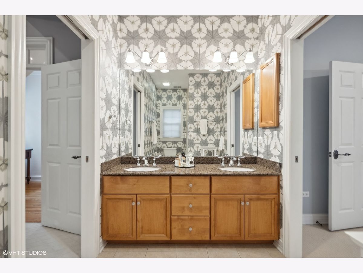
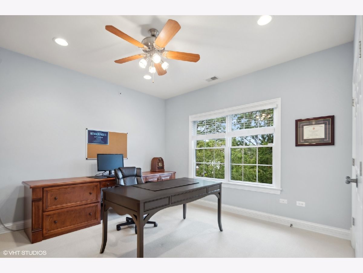
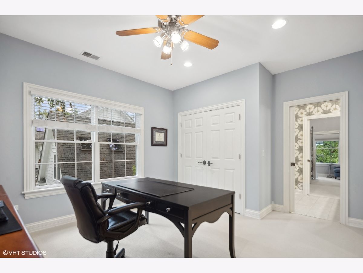
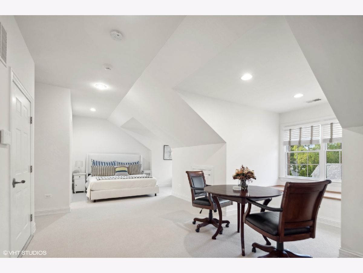
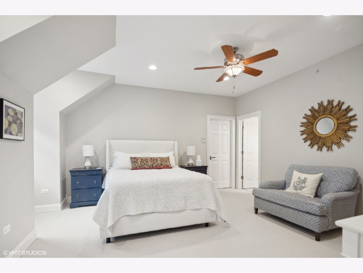
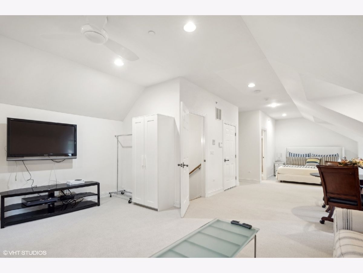
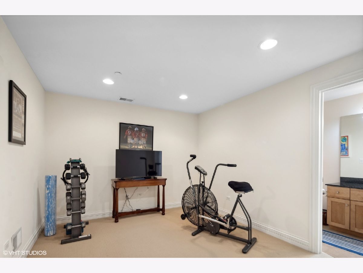
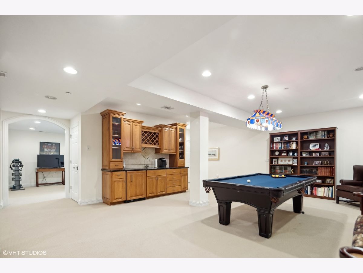
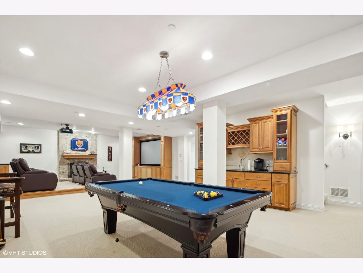
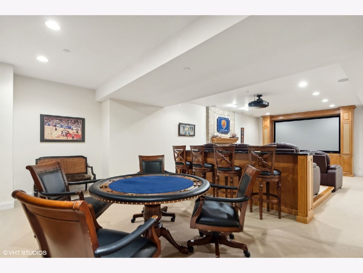
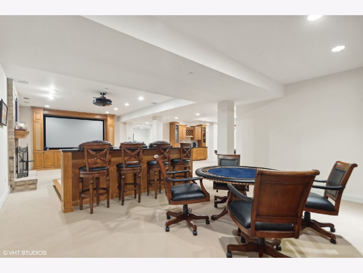
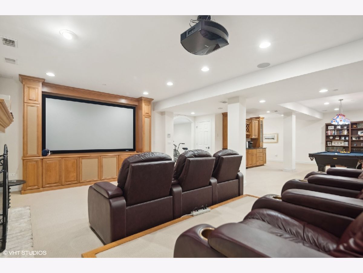
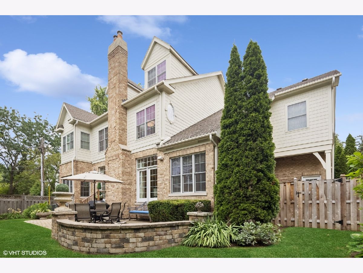
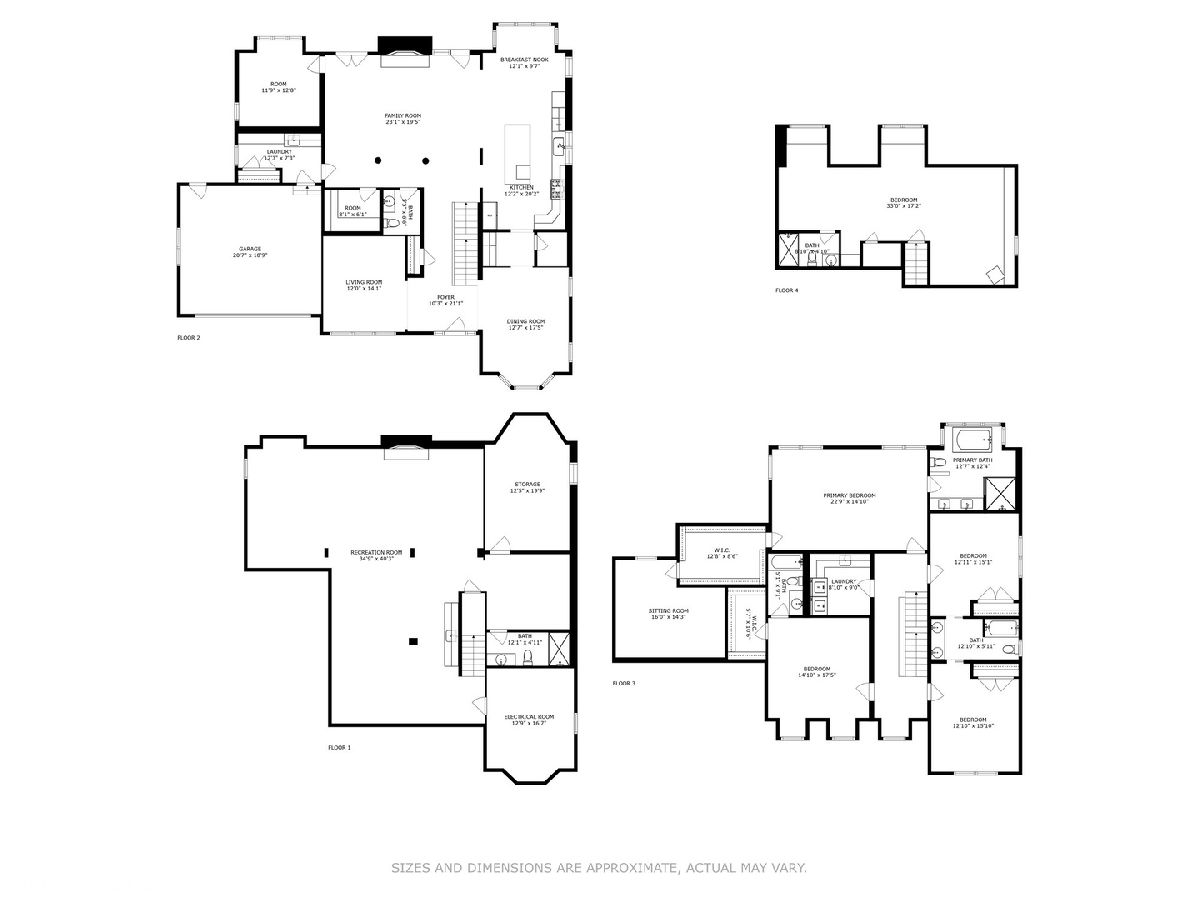
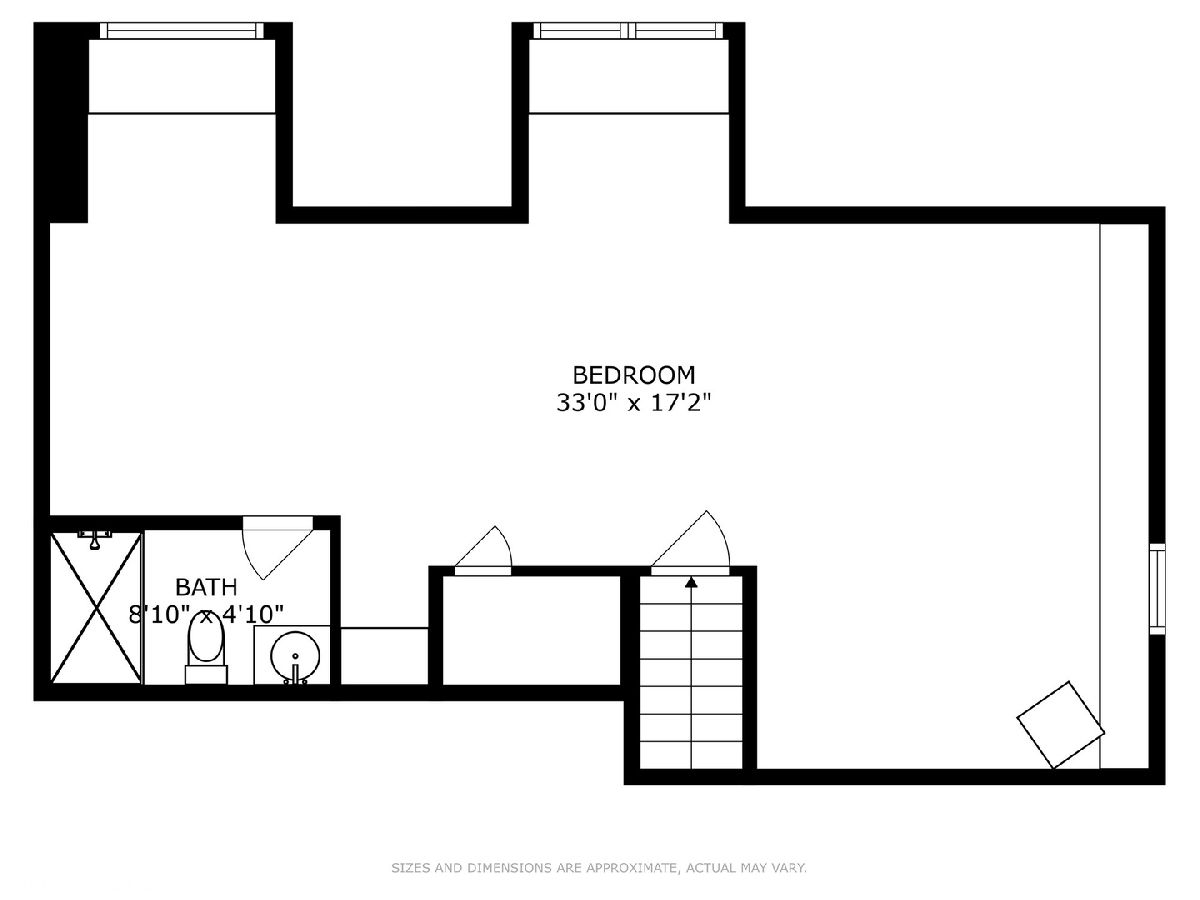
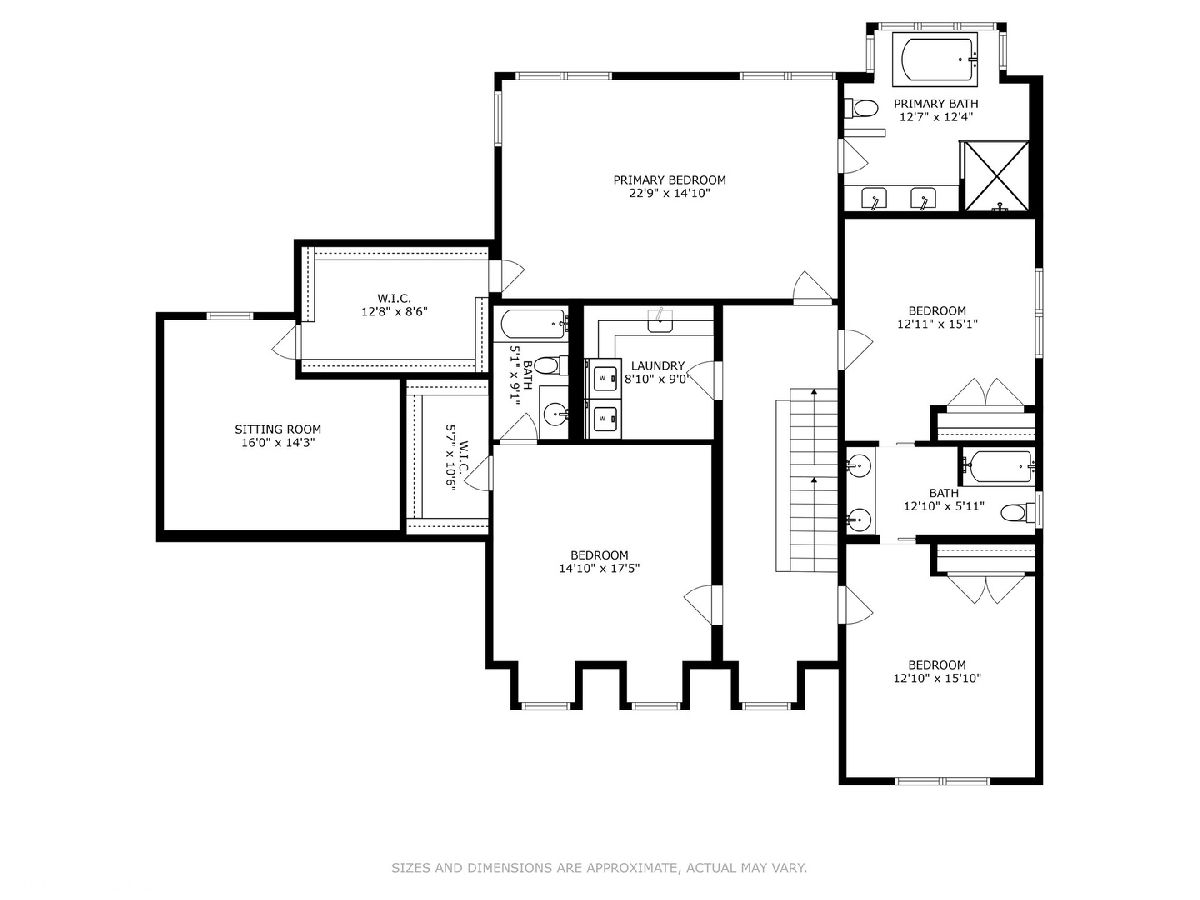
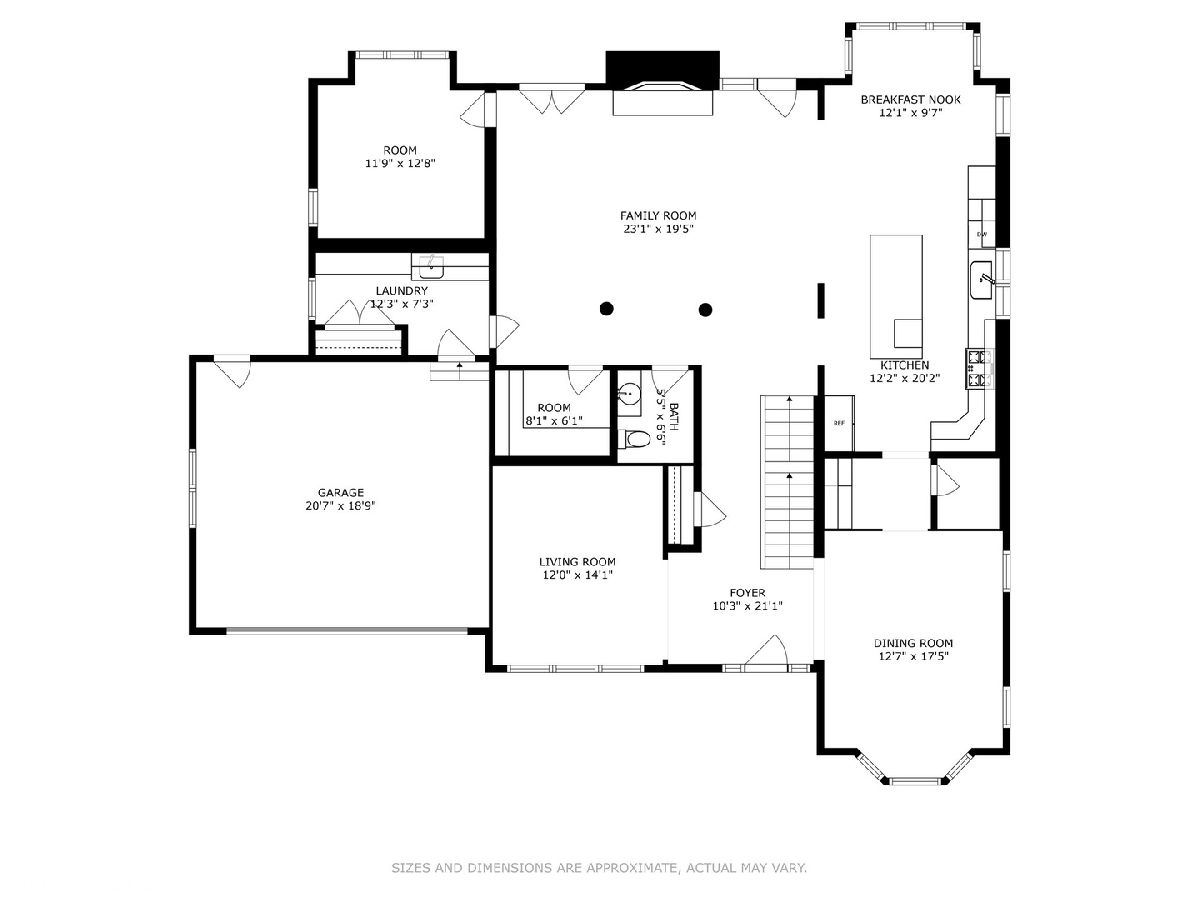
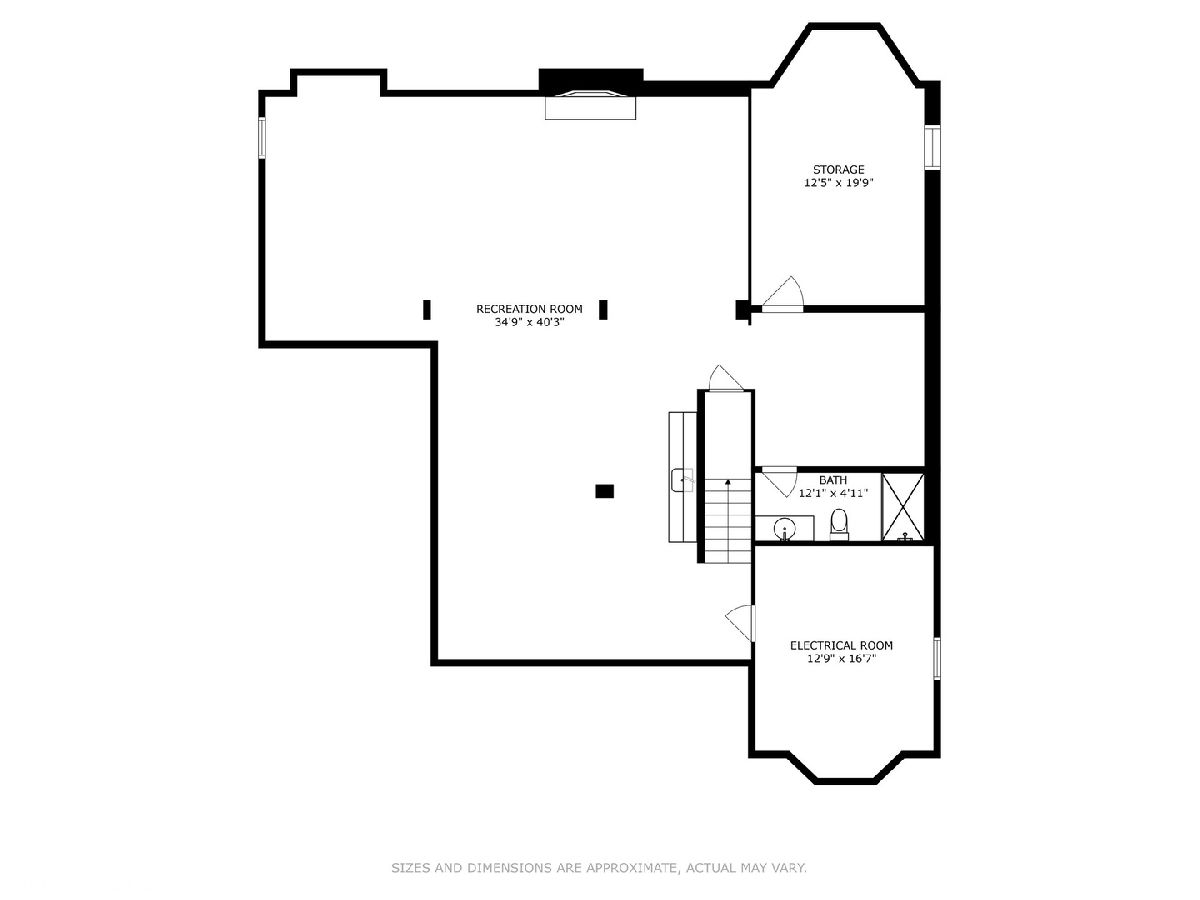
Room Specifics
Total Bedrooms: 5
Bedrooms Above Ground: 5
Bedrooms Below Ground: 0
Dimensions: —
Floor Type: —
Dimensions: —
Floor Type: —
Dimensions: —
Floor Type: —
Dimensions: —
Floor Type: —
Full Bathrooms: 6
Bathroom Amenities: Separate Shower,Soaking Tub
Bathroom in Basement: 1
Rooms: —
Basement Description: Finished
Other Specifics
| 2 | |
| — | |
| Brick | |
| — | |
| — | |
| 75X130X75X119 | |
| — | |
| — | |
| — | |
| — | |
| Not in DB | |
| — | |
| — | |
| — | |
| — |
Tax History
| Year | Property Taxes |
|---|---|
| 2024 | $25,120 |
Contact Agent
Nearby Similar Homes
Nearby Sold Comparables
Contact Agent
Listing Provided By
@properties Christie's International Real Estate






