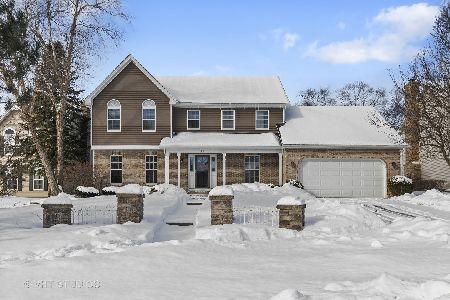2320 Bloomfield Circle, Geneva, Illinois 60134
$385,000
|
Sold
|
|
| Status: | Closed |
| Sqft: | 2,707 |
| Cost/Sqft: | $142 |
| Beds: | 4 |
| Baths: | 3 |
| Year Built: | 1988 |
| Property Taxes: | $10,093 |
| Days On Market: | 1979 |
| Lot Size: | 0,28 |
Description
THIS ONE CHECKS ALL OF THE BOXES! It features a 3-car garage & a dynamite location. This convenient spot is close to downtown Geneva, Williamsburg Elementary School, Geneva High School, a neighborhood park, Randall Rd. with unlimited shopping, dining, 2 Metra train stations, Northwestern Hospital and more! The covered front porch leads into an inviting foyer and a formal living room with new carpet, fresh paint & crown molding. The dining room has also been updated with new carpet, fresh paint & crown molding. You will love the updated kitchen which features custom 42" cherry cabinets, granite countertops, a backsplash, stainless steel appliances, recessed lighting & hardwood floors. An attached eating area with a bay window provides ample space for informal dining and opens to the family room. When the kitchen was remodeled, a half wall was removed, opening up the family room to the kitchen. It offers a masonry fireplace & French doors leading to the deck & gazebo beyond. To assist with the current need for E-learning space & working remotely there is a large 1st floor den including a large closet. In addition, there is a 1st floor laundry room providing a service door to the patio; it also has a sink & large closet. Upstairs you will find a grand master suite with a vaulted ceiling, huge walk-in closet, luxury bath with double sinks, jacuzzi & separate shower. There are 3 additional good sized bedrooms & the 4th bedroom also has a vaulted ceiling & walk-in closet. The basement has a finished play room and tons more room to finish. The entire interior was recently painted and all of the carpet was replaced this week. Click on the walk-through video to see this great floor plan.
Property Specifics
| Single Family | |
| — | |
| Traditional | |
| 1988 | |
| Full | |
| — | |
| No | |
| 0.28 |
| Kane | |
| — | |
| 0 / Not Applicable | |
| None | |
| Public | |
| Public Sewer | |
| 10808066 | |
| 1204172014 |
Nearby Schools
| NAME: | DISTRICT: | DISTANCE: | |
|---|---|---|---|
|
Grade School
Williamsburg Elementary School |
304 | — | |
|
Middle School
Geneva Middle School |
304 | Not in DB | |
|
High School
Geneva Community High School |
304 | Not in DB | |
Property History
| DATE: | EVENT: | PRICE: | SOURCE: |
|---|---|---|---|
| 19 Nov, 2020 | Sold | $385,000 | MRED MLS |
| 11 Oct, 2020 | Under contract | $385,000 | MRED MLS |
| — | Last price change | $399,000 | MRED MLS |
| 3 Sep, 2020 | Listed for sale | $410,000 | MRED MLS |

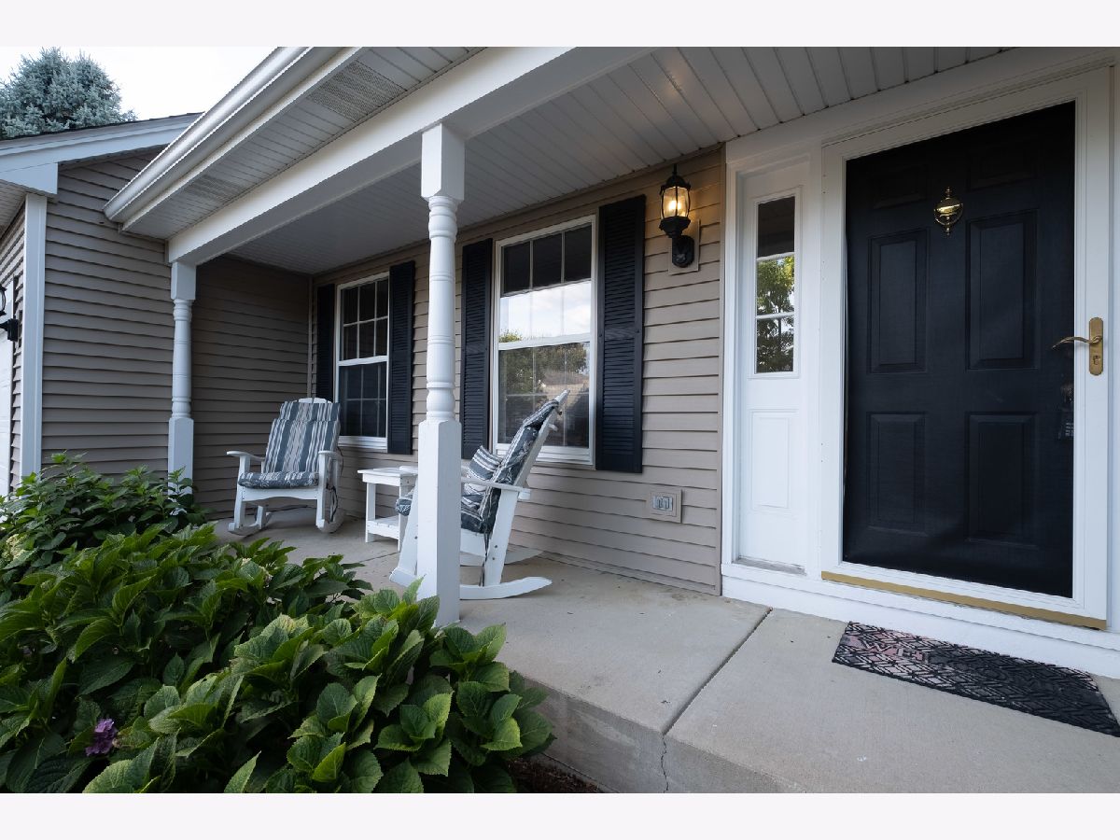


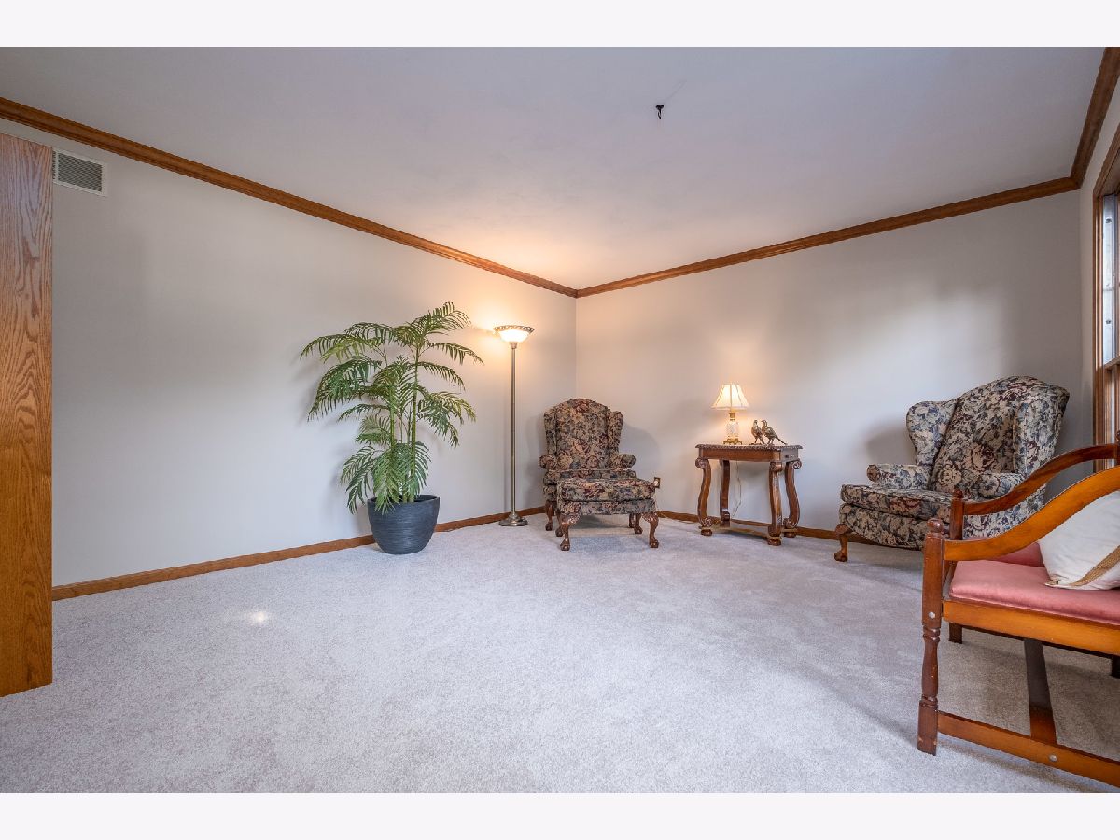














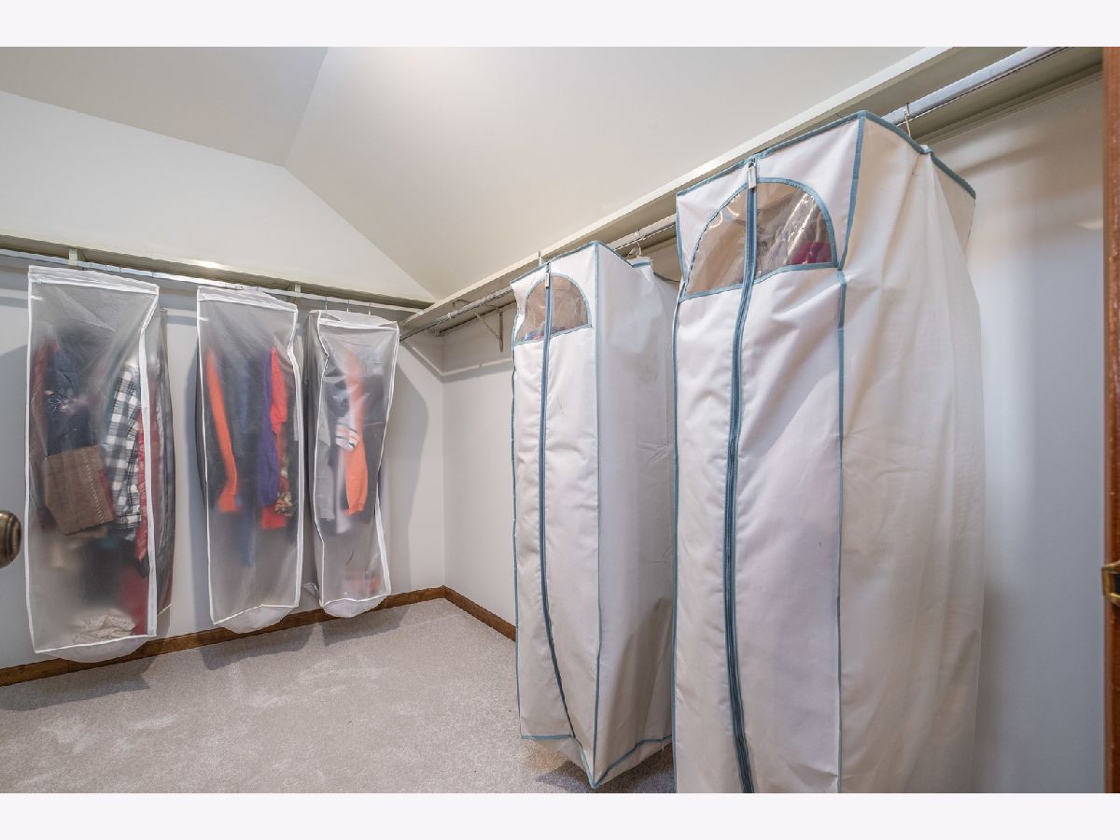




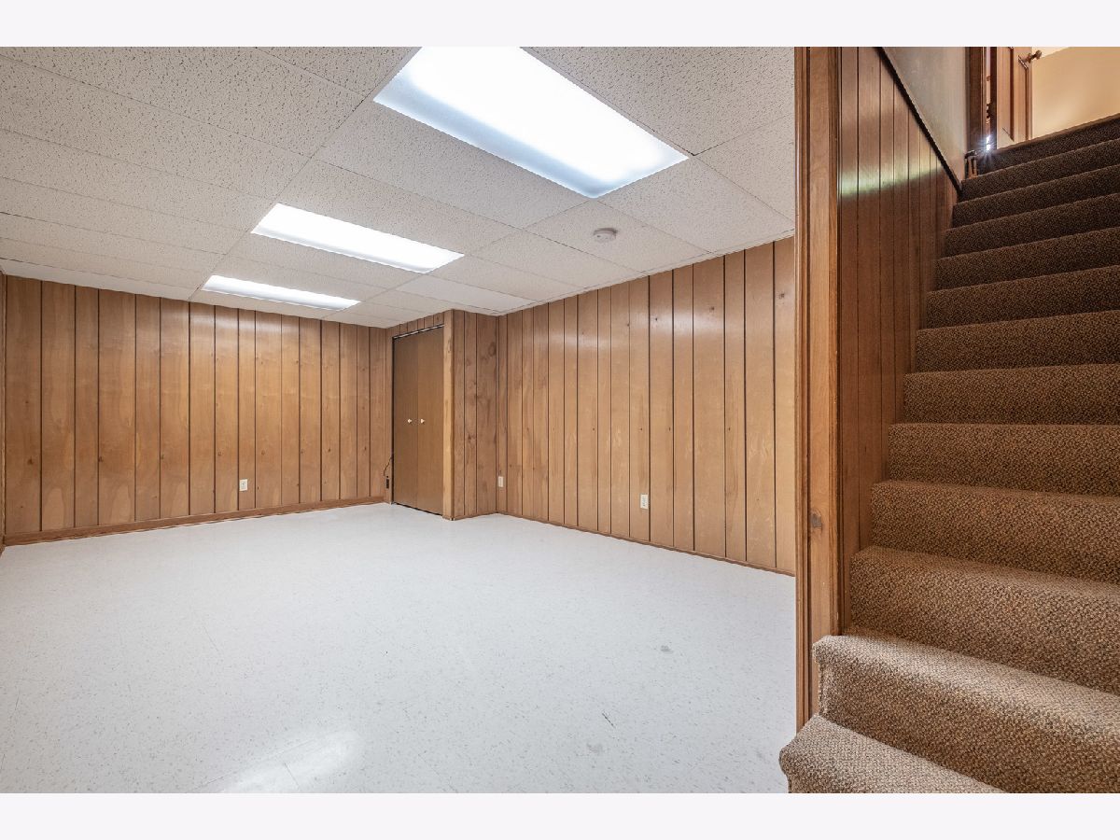





Room Specifics
Total Bedrooms: 4
Bedrooms Above Ground: 4
Bedrooms Below Ground: 0
Dimensions: —
Floor Type: Carpet
Dimensions: —
Floor Type: Carpet
Dimensions: —
Floor Type: Carpet
Full Bathrooms: 3
Bathroom Amenities: Whirlpool,Separate Shower,Double Sink
Bathroom in Basement: 1
Rooms: Den,Eating Area,Foyer,Play Room
Basement Description: Partially Finished,Storage Space
Other Specifics
| 3 | |
| Concrete Perimeter | |
| Asphalt | |
| Deck, Brick Paver Patio | |
| Cul-De-Sac,Landscaped,Sidewalks,Streetlights | |
| 133 X 98 X 165 X 83 | |
| Unfinished | |
| Full | |
| Vaulted/Cathedral Ceilings, Skylight(s), Hardwood Floors, First Floor Laundry, Walk-In Closet(s), Open Floorplan, Granite Counters | |
| Double Oven, Microwave, Dishwasher, Refrigerator, Disposal, Stainless Steel Appliance(s) | |
| Not in DB | |
| Park, Curbs, Sidewalks, Street Lights, Street Paved | |
| — | |
| — | |
| Wood Burning, Gas Starter |
Tax History
| Year | Property Taxes |
|---|---|
| 2020 | $10,093 |
Contact Agent
Nearby Similar Homes
Nearby Sold Comparables
Contact Agent
Listing Provided By
Hemming & Sylvester Properties



