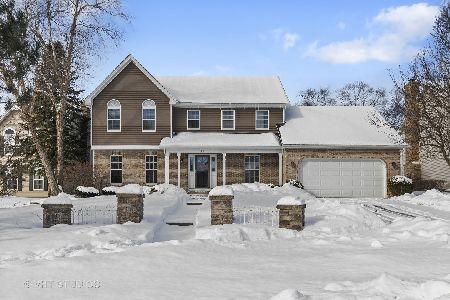467 Cambridge Drive, Geneva, Illinois 60134
$348,000
|
Sold
|
|
| Status: | Closed |
| Sqft: | 2,452 |
| Cost/Sqft: | $147 |
| Beds: | 4 |
| Baths: | 3 |
| Year Built: | 1989 |
| Property Taxes: | $9,173 |
| Days On Market: | 2373 |
| Lot Size: | 0,23 |
Description
Quality built, meticulously cared for family home in great neighborhood. NEW CARPTETING AND PAINT throughout 1st and 2nd floor JULY 2019 (including garage)! ALL WINDOWS REPLACED (except master bath) JULY 2017 - Pella & Marvin! Pella fiberglass front door w/ side lights. Large kitchen w/ island and large eat-in area. Family Room has vaulted, wood beamed ceiling with 2 Skylights, Pella Sliding glass doors to deck, raised hearth masonry fireplace and built-in book shelves. Master bedroom has tray ceiling and huge walk-in closet. Bright Master Bath has skylight and windows over whirlpool tub, vaulted ceiling & walk-in shower. Freshly stained two tiered deck is ready for outdoor entertaining. Fenced-in backyard has mature landscaping and flower beds. Basement 1/2 professionally finished-drywall ceiling w/ recessed lights, wainscoting; other 1/2=Lots of storage. New garage door (2018) & Opener (2019). MOVE IN READY!
Property Specifics
| Single Family | |
| — | |
| — | |
| 1989 | |
| Full | |
| — | |
| No | |
| 0.23 |
| Kane | |
| Stonebridge | |
| 0 / Not Applicable | |
| None | |
| Public | |
| Public Sewer | |
| 10476264 | |
| 1204172024 |
Property History
| DATE: | EVENT: | PRICE: | SOURCE: |
|---|---|---|---|
| 28 Oct, 2019 | Sold | $348,000 | MRED MLS |
| 4 Oct, 2019 | Under contract | $359,900 | MRED MLS |
| 6 Aug, 2019 | Listed for sale | $359,900 | MRED MLS |
Room Specifics
Total Bedrooms: 4
Bedrooms Above Ground: 4
Bedrooms Below Ground: 0
Dimensions: —
Floor Type: Carpet
Dimensions: —
Floor Type: Carpet
Dimensions: —
Floor Type: Carpet
Full Bathrooms: 3
Bathroom Amenities: Whirlpool,Separate Shower,Double Sink
Bathroom in Basement: 0
Rooms: Recreation Room
Basement Description: Partially Finished
Other Specifics
| 2 | |
| Concrete Perimeter | |
| Concrete | |
| Deck, Porch | |
| Fenced Yard,Mature Trees | |
| 131X76X131X75 | |
| — | |
| Full | |
| Vaulted/Cathedral Ceilings, Skylight(s), Hardwood Floors, First Floor Laundry, Built-in Features, Walk-In Closet(s) | |
| Range, Microwave, Dishwasher, Refrigerator | |
| Not in DB | |
| Sidewalks, Street Lights | |
| — | |
| — | |
| Wood Burning, Gas Starter |
Tax History
| Year | Property Taxes |
|---|---|
| 2019 | $9,173 |
Contact Agent
Nearby Similar Homes
Nearby Sold Comparables
Contact Agent
Listing Provided By
REMAX Excels









