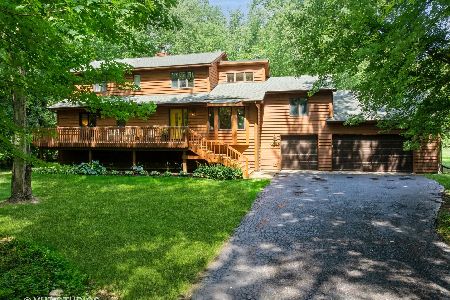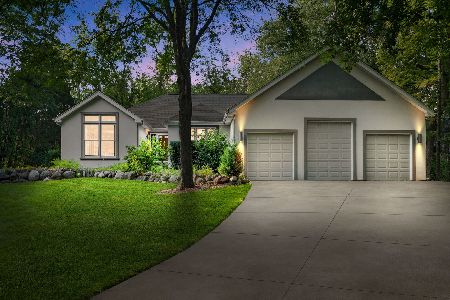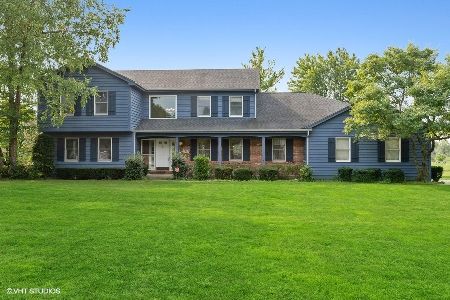2320 Crystal Way, Crystal Lake, Illinois 60014
$278,000
|
Sold
|
|
| Status: | Closed |
| Sqft: | 3,685 |
| Cost/Sqft: | $79 |
| Beds: | 3 |
| Baths: | 3 |
| Year Built: | 1990 |
| Property Taxes: | $10,014 |
| Days On Market: | 3573 |
| Lot Size: | 1,32 |
Description
Feel like you're living in Northern Wisconsin! Absolutely, amazing views of the private woods and wildlife from the multi-tiered Cedar deck overlooking 1.32 acres! Enjoy the privacy and seclusion of this rustic contemporary home located across from Prairie Isle Golf Course and minutes from down town Crystal Lake with plenty of night life, restaurants, shopping and the Metra station! This home features; open floor plan with an abundance of natural light, hardwood floors, volume ceilings, wood burning fireplace, security system, finished walk out lower level, master bedroom with a private balcony, 3 newly renovated full bathrooms, over sized 3 car garage with endless storage. You'll LOVE the spaciousness of the home and LOVE the quiet serine neighborhood. This home is located in the desirable Prairie Grove and Prairie Ridge school district. You won't be disappointed in the value!
Property Specifics
| Single Family | |
| — | |
| Colonial | |
| 1990 | |
| Full,Walkout | |
| CUSTOM | |
| No | |
| 1.32 |
| Mc Henry | |
| Crystal Woods | |
| 0 / Not Applicable | |
| None | |
| Private Well | |
| Septic-Private | |
| 09195859 | |
| 1424452003 |
Nearby Schools
| NAME: | DISTRICT: | DISTANCE: | |
|---|---|---|---|
|
Grade School
Prairie Grove Elementary School |
46 | — | |
|
Middle School
Prairie Grove Junior High School |
46 | Not in DB | |
|
High School
Prairie Ridge High School |
155 | Not in DB | |
Property History
| DATE: | EVENT: | PRICE: | SOURCE: |
|---|---|---|---|
| 9 Jun, 2016 | Sold | $278,000 | MRED MLS |
| 27 Apr, 2016 | Under contract | $289,900 | MRED MLS |
| 13 Apr, 2016 | Listed for sale | $289,900 | MRED MLS |
| 29 Mar, 2021 | Sold | $375,000 | MRED MLS |
| 15 Feb, 2021 | Under contract | $375,000 | MRED MLS |
| 15 Feb, 2021 | Listed for sale | $375,000 | MRED MLS |
| 6 Oct, 2025 | Sold | $515,000 | MRED MLS |
| 1 Aug, 2025 | Under contract | $515,000 | MRED MLS |
| 28 Jul, 2025 | Listed for sale | $515,000 | MRED MLS |
Room Specifics
Total Bedrooms: 3
Bedrooms Above Ground: 3
Bedrooms Below Ground: 0
Dimensions: —
Floor Type: Carpet
Dimensions: —
Floor Type: Carpet
Full Bathrooms: 3
Bathroom Amenities: Separate Shower,Double Sink,Soaking Tub
Bathroom in Basement: 1
Rooms: Bonus Room,Den,Storage
Basement Description: Finished,Exterior Access
Other Specifics
| 3.5 | |
| Concrete Perimeter | |
| Asphalt | |
| Balcony, Deck, Patio, Porch, Storms/Screens | |
| Wooded | |
| 134 X 421 X 150 X 393 | |
| — | |
| Full | |
| Vaulted/Cathedral Ceilings, Hardwood Floors, First Floor Bedroom, First Floor Laundry, First Floor Full Bath | |
| Range, Microwave, Dishwasher, Refrigerator, Washer, Dryer | |
| Not in DB | |
| Street Lights | |
| — | |
| — | |
| Wood Burning |
Tax History
| Year | Property Taxes |
|---|---|
| 2016 | $10,014 |
| 2021 | $10,297 |
| 2025 | $11,048 |
Contact Agent
Nearby Similar Homes
Nearby Sold Comparables
Contact Agent
Listing Provided By
Baird & Warner






