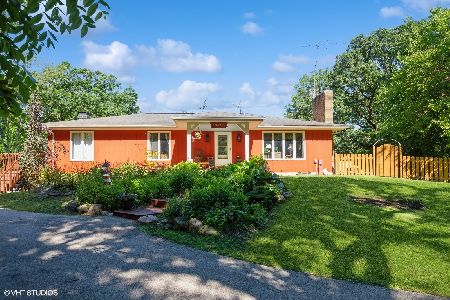2415 Timber Trail Drive, Crystal Lake, Illinois 60012
$288,000
|
Sold
|
|
| Status: | Closed |
| Sqft: | 2,400 |
| Cost/Sqft: | $123 |
| Beds: | 4 |
| Baths: | 3 |
| Year Built: | 1968 |
| Property Taxes: | $7,083 |
| Days On Market: | 2328 |
| Lot Size: | 1,10 |
Description
Beautiful 2400 SF home with 4 bedrooms and 3 FULL bathrooms situated on 1+ ACRE LOT in UNINCORPORATED Prairie Grove. TOP RATED District 46 schools. LOW TAXES! LARGE 14 x 24 deck overlooking SECLUDED BACKYARD with 100 year old Oaks. Side-loaded OVERSIZED 2 1/2 car garage with new driveway (2017). Huge 12 x 16 CUSTOM built shed. Lower level walkout with double French doors. Spacious laundry room that doubles as mud room. Large kitchen and breakfast bar with granite countertops and newer stainless steel appliances. New boiler (2017). New air conditioner (2019). Whole house back-up generator is included. In-ground invisible fence installed in 2019. You don't want to miss out on this one!
Property Specifics
| Single Family | |
| — | |
| — | |
| 1968 | |
| Walkout | |
| — | |
| No | |
| 1.1 |
| Mc Henry | |
| — | |
| — / Not Applicable | |
| None | |
| Private Well | |
| Septic-Private | |
| 10513279 | |
| 1424403002 |
Nearby Schools
| NAME: | DISTRICT: | DISTANCE: | |
|---|---|---|---|
|
Grade School
Prairie Grove Elementary School |
46 | — | |
|
Middle School
Prairie Grove Junior High School |
46 | Not in DB | |
|
High School
Prairie Ridge High School |
155 | Not in DB | |
Property History
| DATE: | EVENT: | PRICE: | SOURCE: |
|---|---|---|---|
| 17 Nov, 2011 | Sold | $225,000 | MRED MLS |
| 6 Oct, 2011 | Under contract | $249,900 | MRED MLS |
| — | Last price change | $254,900 | MRED MLS |
| 10 Apr, 2011 | Listed for sale | $269,900 | MRED MLS |
| 12 Dec, 2019 | Sold | $288,000 | MRED MLS |
| 29 Oct, 2019 | Under contract | $294,900 | MRED MLS |
| — | Last price change | $299,900 | MRED MLS |
| 10 Sep, 2019 | Listed for sale | $299,900 | MRED MLS |
Room Specifics
Total Bedrooms: 4
Bedrooms Above Ground: 4
Bedrooms Below Ground: 0
Dimensions: —
Floor Type: Carpet
Dimensions: —
Floor Type: Carpet
Dimensions: —
Floor Type: Carpet
Full Bathrooms: 3
Bathroom Amenities: Whirlpool,Separate Shower,Double Sink
Bathroom in Basement: 1
Rooms: No additional rooms
Basement Description: Finished
Other Specifics
| 2 | |
| Concrete Perimeter | |
| — | |
| Deck, Patio, Dog Run | |
| Wooded | |
| 167.83 X 285.54 X 167.9 X | |
| Unfinished | |
| Full | |
| Hardwood Floors, First Floor Bedroom, First Floor Full Bath | |
| Range, Microwave, Dishwasher, Refrigerator, Stainless Steel Appliance(s) | |
| Not in DB | |
| — | |
| — | |
| — | |
| Wood Burning, Gas Starter |
Tax History
| Year | Property Taxes |
|---|---|
| 2011 | $5,913 |
| 2019 | $7,083 |
Contact Agent
Nearby Similar Homes
Nearby Sold Comparables
Contact Agent
Listing Provided By
Metro Realty Inc.




