2314 Indian Ridge Drive, Glenview, Illinois 60026
$687,101
|
Sold
|
|
| Status: | Closed |
| Sqft: | 5,057 |
| Cost/Sqft: | $136 |
| Beds: | 4 |
| Baths: | 3 |
| Year Built: | 1984 |
| Property Taxes: | $18,067 |
| Days On Market: | 2065 |
| Lot Size: | 0,32 |
Description
This timeless center entry brick colonial home truly has it all. The beautifully manicured grounds set the tone and the gracious foyer welcomes you in. With just over 5,000 square ft of living space, this can become your private retreat! The first floor has the perfect circular floor plan. The newly renovated kitchen boasts brand new top of the line stainless steel appliances, island seating, a butlers pantry for added storage and a large eat-in area all completely open to the huge family room with gas fireplace. The formal living and dining rooms are well appointed and flooded with light from the over sized windows. The show-stopping sunroom has vaulted ceilings, 360 degree views of the completely private backyard and direct access to the paver patio that is perfect for entertaining. The attached 3 car garage leads directly into the mudroom. The second floor features four bedrooms & two gorgeous full bathrooms. Each bedroom has picturesque views of mature trees & gardens. The expansive master suite includes a large sitting room, massive walk-in closet & newly updated bathroom with designer marble herringbone floors, whirlpool tub & separate shower. The finished lower level is the perfect play room, home gym, movie room, or all three! Sought after location in award winning school district. This home is beautifully updated throughout, ready for immediate occupancy and will be the perfect place to call home!
Property Specifics
| Single Family | |
| — | |
| Colonial,Traditional | |
| 1984 | |
| Full | |
| — | |
| No | |
| 0.32 |
| Cook | |
| Indian Ridge | |
| — / Not Applicable | |
| None | |
| Public | |
| Public Sewer | |
| 10732637 | |
| 04203050070000 |
Nearby Schools
| NAME: | DISTRICT: | DISTANCE: | |
|---|---|---|---|
|
Grade School
Henry Winkelman Elementary Schoo |
31 | — | |
|
Middle School
Field School |
31 | Not in DB | |
|
High School
Glenbrook South High School |
225 | Not in DB | |
Property History
| DATE: | EVENT: | PRICE: | SOURCE: |
|---|---|---|---|
| 17 Jul, 2020 | Sold | $687,101 | MRED MLS |
| 5 Jun, 2020 | Under contract | $687,000 | MRED MLS |
| 2 Jun, 2020 | Listed for sale | $687,000 | MRED MLS |
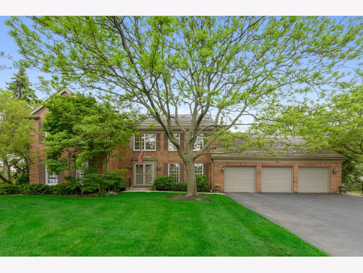
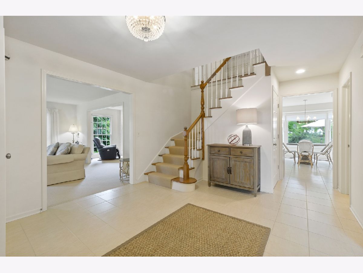
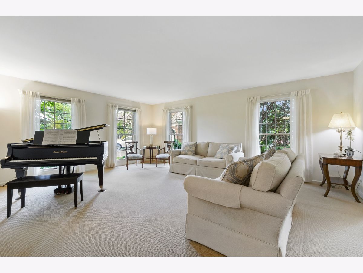
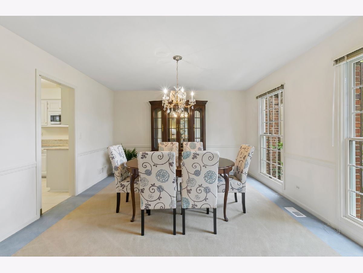
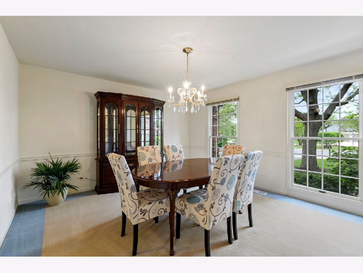
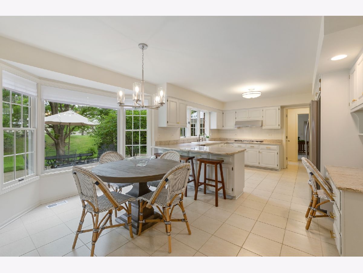
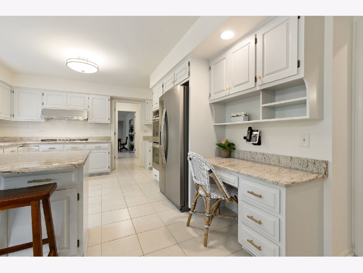
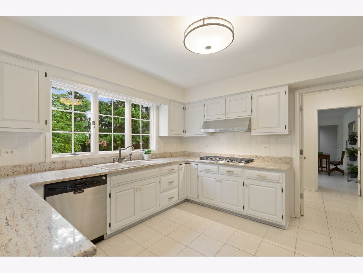
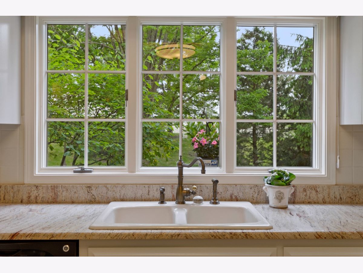
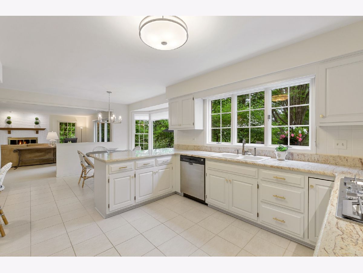
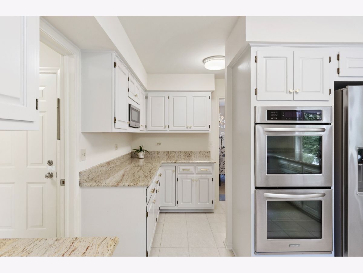
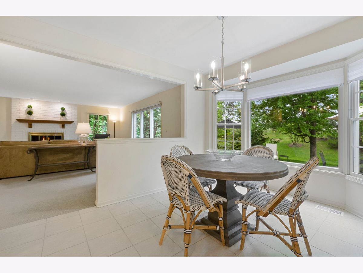
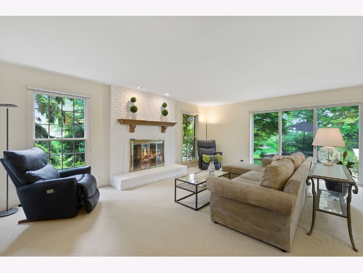
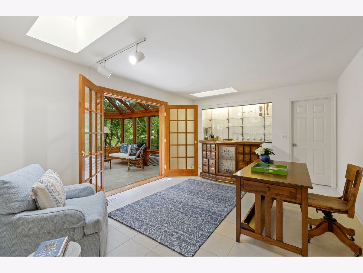
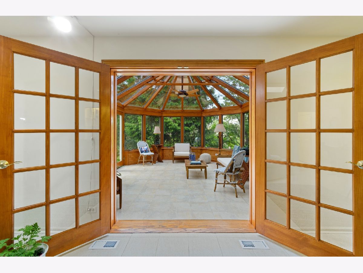
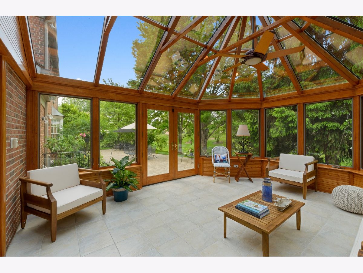
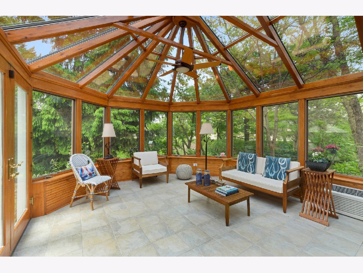
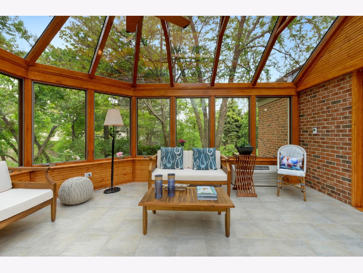
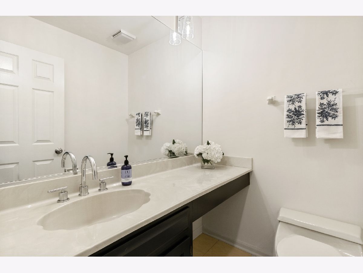
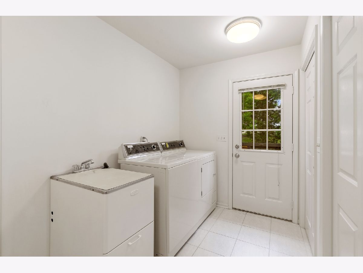
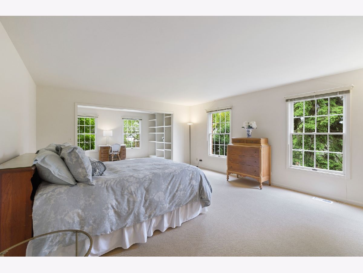
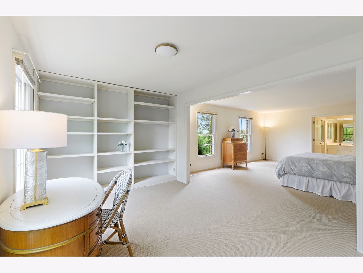
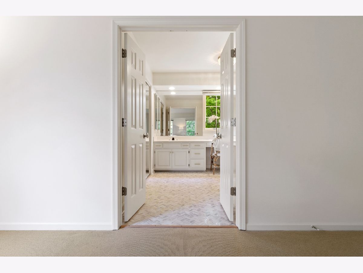
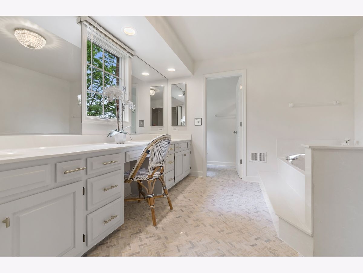
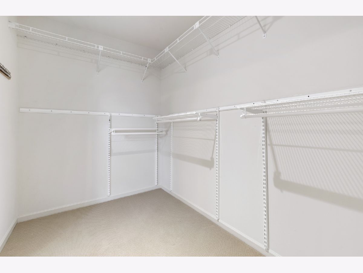
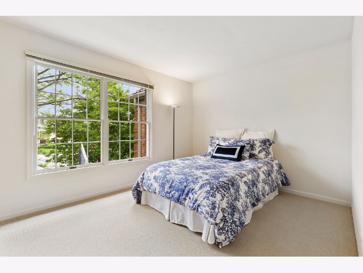
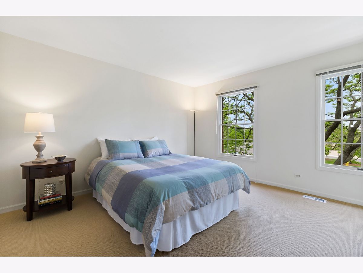
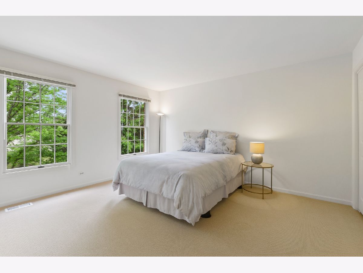
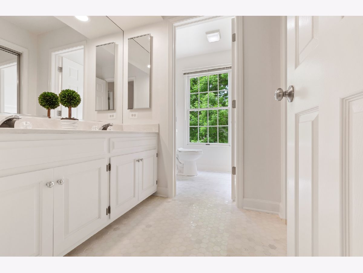
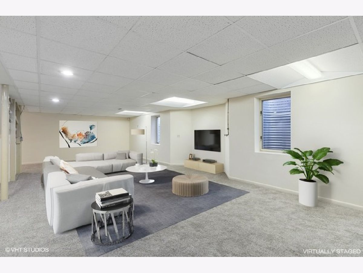
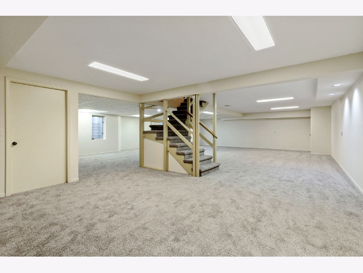
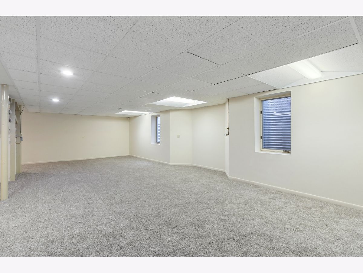
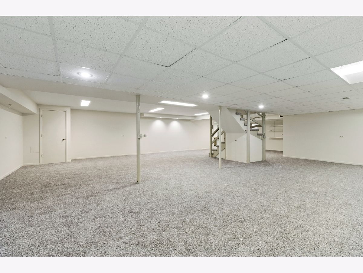
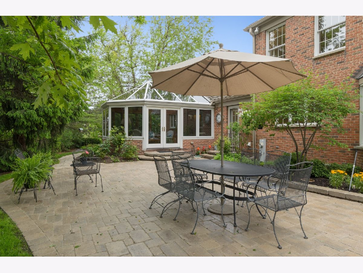
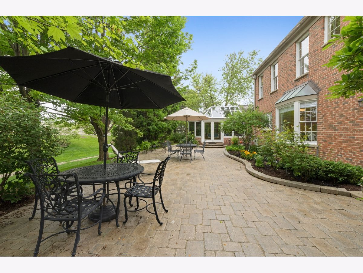
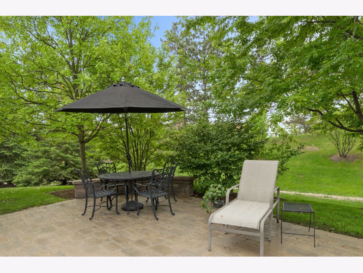
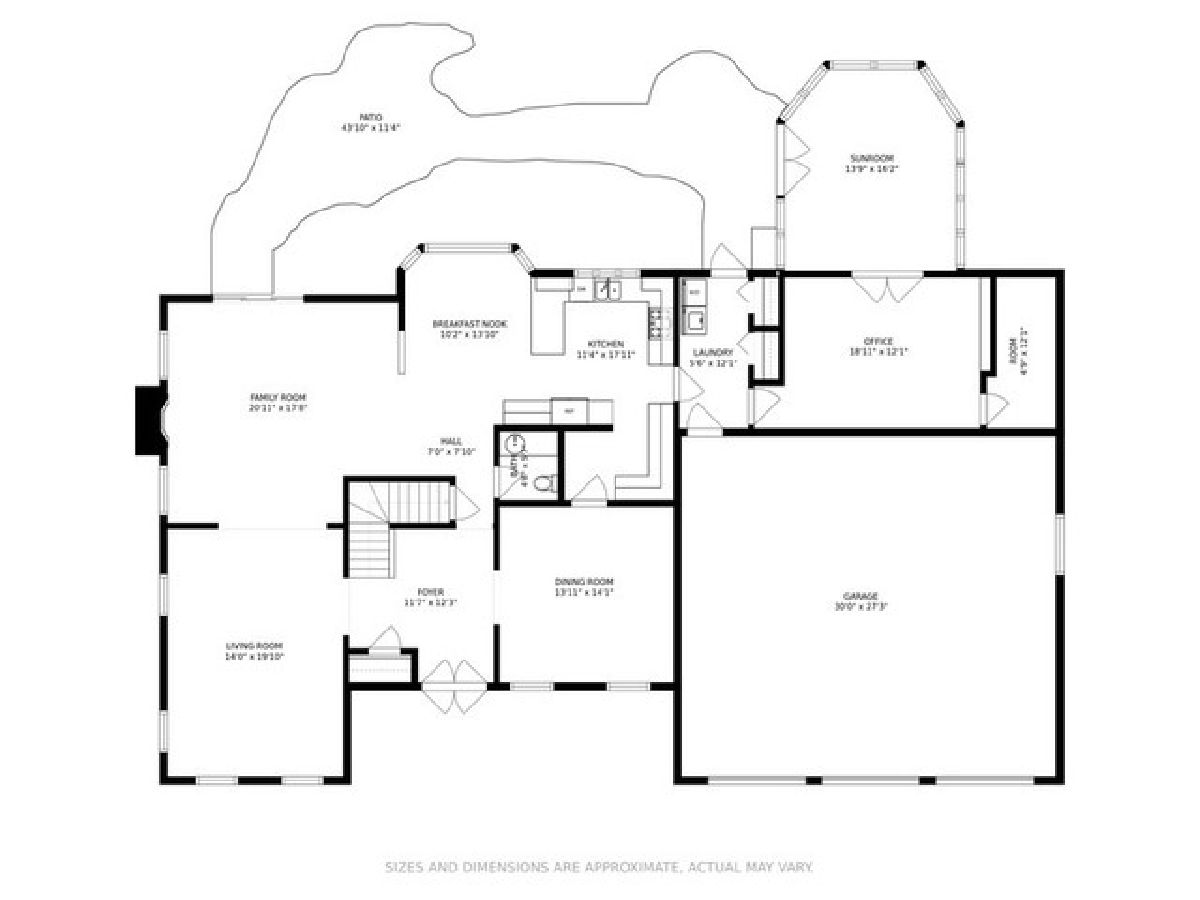
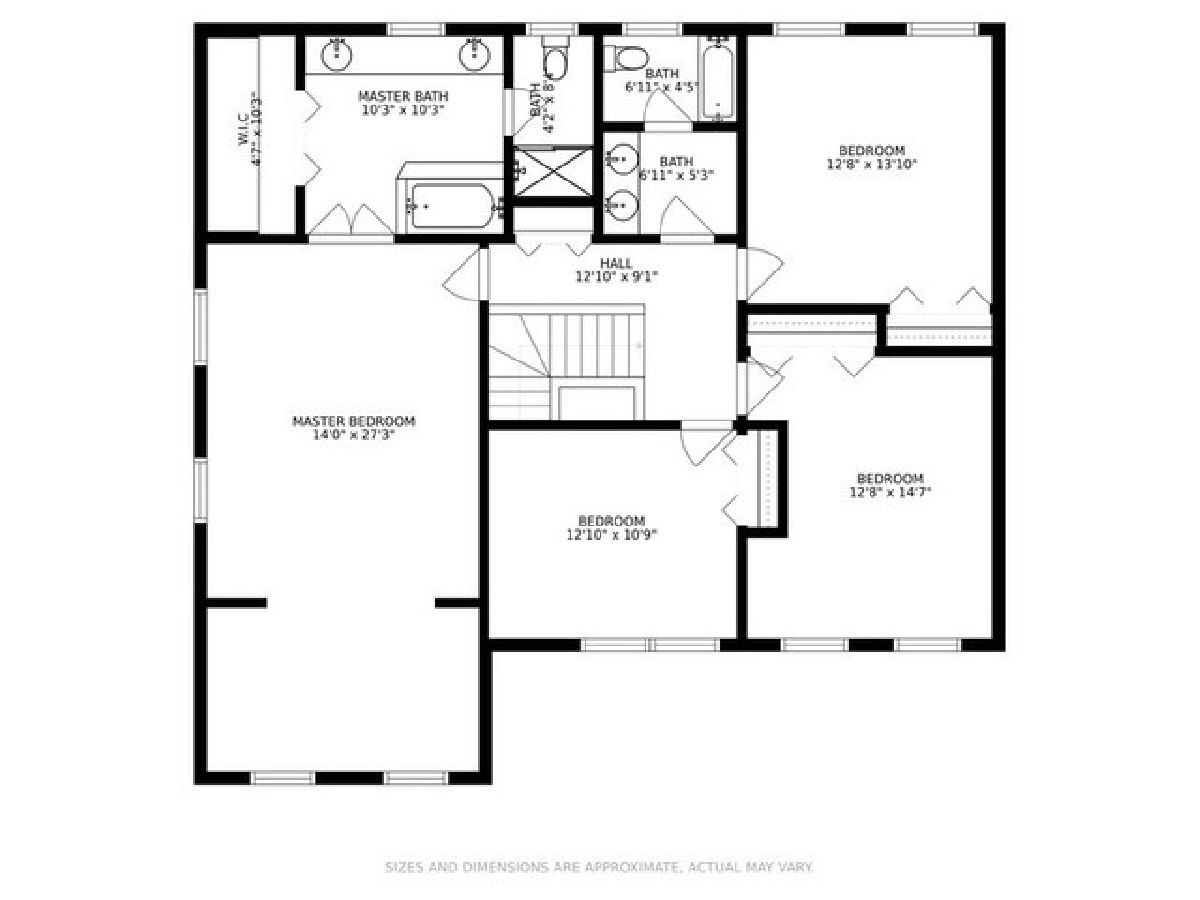
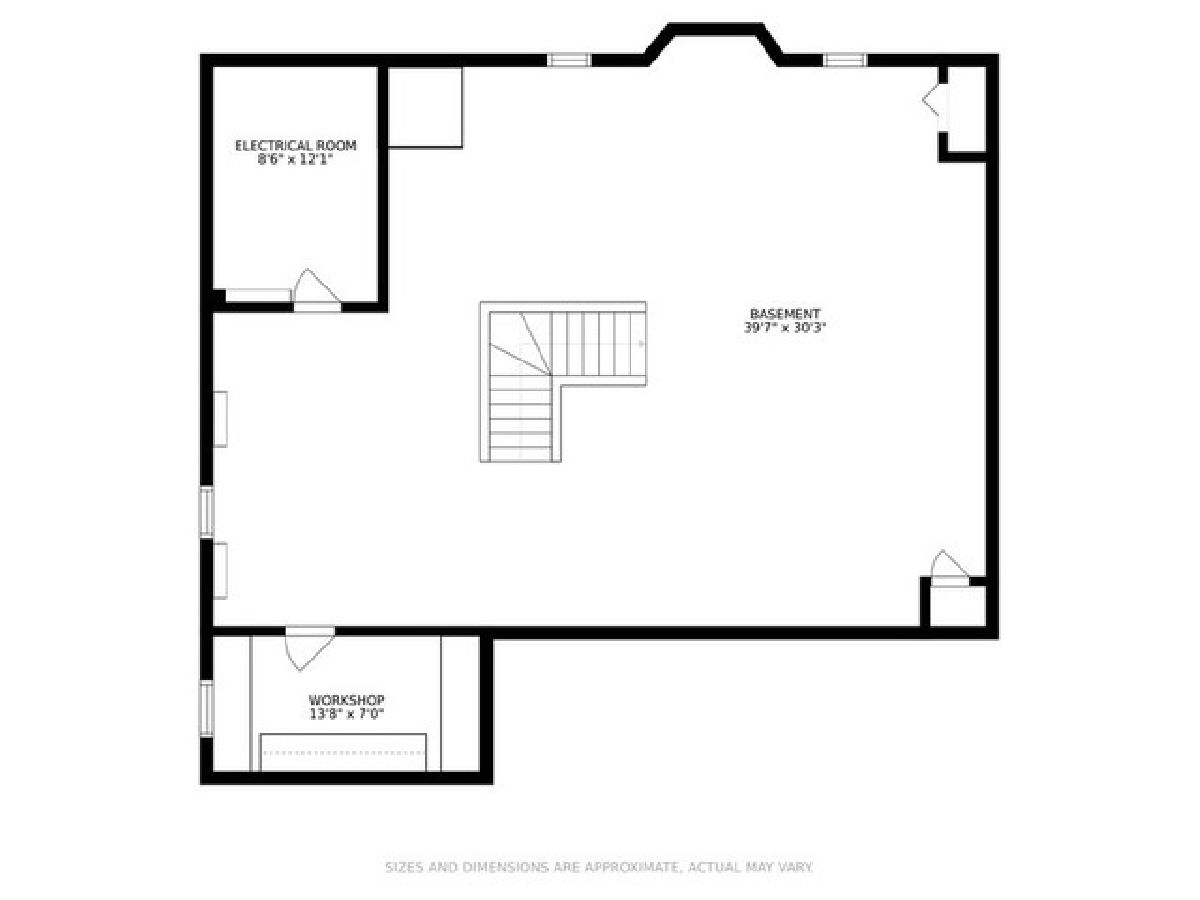
Room Specifics
Total Bedrooms: 4
Bedrooms Above Ground: 4
Bedrooms Below Ground: 0
Dimensions: —
Floor Type: Carpet
Dimensions: —
Floor Type: Carpet
Dimensions: —
Floor Type: Carpet
Full Bathrooms: 3
Bathroom Amenities: Whirlpool,Separate Shower,Double Sink
Bathroom in Basement: 0
Rooms: Sitting Room,Sun Room,Storage,Breakfast Room,Foyer,Recreation Room,Utility Room-Lower Level,Workshop
Basement Description: Finished
Other Specifics
| 3 | |
| Concrete Perimeter | |
| Asphalt | |
| Patio, Brick Paver Patio | |
| Cul-De-Sac,Mature Trees | |
| 0.32 | |
| Unfinished | |
| Full | |
| First Floor Laundry, Walk-In Closet(s) | |
| Double Oven, Range, Microwave, Dishwasher, High End Refrigerator, Freezer, Washer, Dryer, Disposal, Stainless Steel Appliance(s), Built-In Oven, Range Hood | |
| Not in DB | |
| Curbs, Sidewalks, Street Lights, Street Paved | |
| — | |
| — | |
| Gas Log, Gas Starter |
Tax History
| Year | Property Taxes |
|---|---|
| 2020 | $18,067 |
Contact Agent
Nearby Similar Homes
Nearby Sold Comparables
Contact Agent
Listing Provided By
Compass








