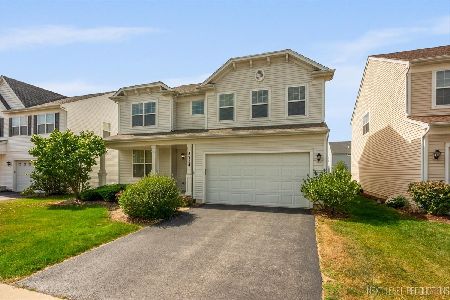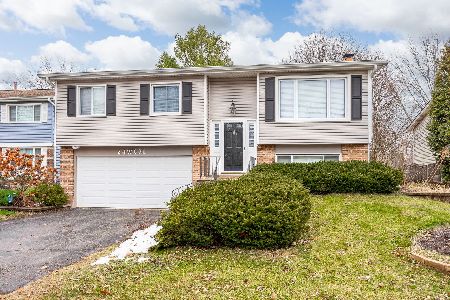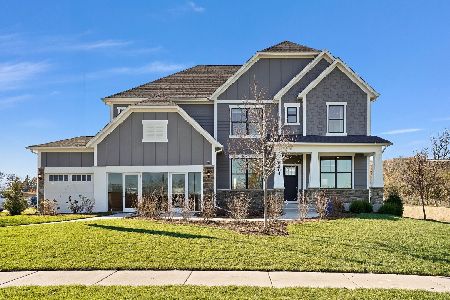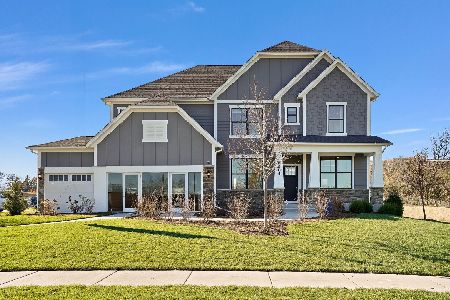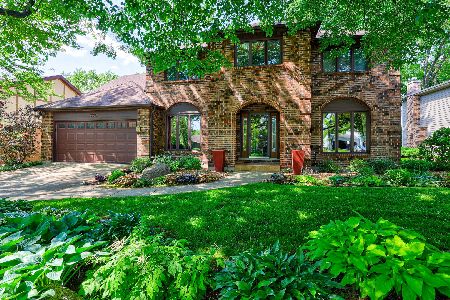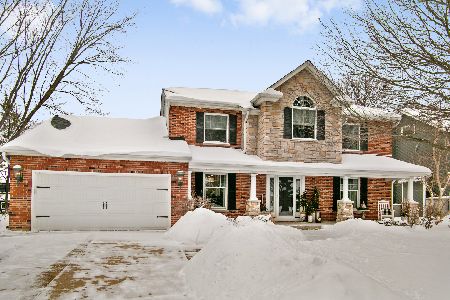2320 Oak Hill Drive, Lisle, Illinois 60532
$470,000
|
Sold
|
|
| Status: | Closed |
| Sqft: | 2,860 |
| Cost/Sqft: | $170 |
| Beds: | 4 |
| Baths: | 3 |
| Year Built: | 1979 |
| Property Taxes: | $10,475 |
| Days On Market: | 2660 |
| Lot Size: | 0,24 |
Description
Welcome to this beautiful Oak Hill Estates home! Immediately be impressed as you drive up the brick driveway that leads you to the brick porch! The family room boasts a floor to ceiling gas fireplace, hardwood floors with a fantastic view of the back yard. The gourmet kitchen w/granite countertops, tile backslash, stainless appls, eat in kitchen, lrg mud/laundry room. Executive office/den or 1st floor bedroom w/palladium windows. The master suite features a redesigned all new "WOW" master bath w/heated tile floors, dual sinks w/granite, light fixtures and huge shower! New addition of huge walk in closet w/storage system. Spacious 2nd level bedrooms (2&3rd w/walk-in closets). Finished basement w/great storage, New Paint & Updated White Trim, New Tile in Foyer & So Many More Updates! Private Outdoor Retreat & Paver Patio. Mins to I88, I355, Schools, Downtown Lisle, Train Station, Park, Shopping & Much More! Newer Hardie Board & Window. Hurry This Won't Last! 10+
Property Specifics
| Single Family | |
| — | |
| — | |
| 1979 | |
| Full | |
| — | |
| No | |
| 0.24 |
| Du Page | |
| Oak Hill Estates | |
| 0 / Not Applicable | |
| None | |
| Public | |
| Public Sewer | |
| 10114921 | |
| 0809409061 |
Nearby Schools
| NAME: | DISTRICT: | DISTANCE: | |
|---|---|---|---|
|
Grade School
Schiesher/tate Woods Elementary |
202 | — | |
|
Middle School
Lisle Junior High School |
202 | Not in DB | |
|
High School
Lisle High School |
202 | Not in DB | |
Property History
| DATE: | EVENT: | PRICE: | SOURCE: |
|---|---|---|---|
| 25 Mar, 2019 | Sold | $470,000 | MRED MLS |
| 25 Feb, 2019 | Under contract | $487,500 | MRED MLS |
| — | Last price change | $495,000 | MRED MLS |
| 17 Oct, 2018 | Listed for sale | $495,000 | MRED MLS |
Room Specifics
Total Bedrooms: 4
Bedrooms Above Ground: 4
Bedrooms Below Ground: 0
Dimensions: —
Floor Type: Carpet
Dimensions: —
Floor Type: Carpet
Dimensions: —
Floor Type: Carpet
Full Bathrooms: 3
Bathroom Amenities: —
Bathroom in Basement: 0
Rooms: Eating Area,Recreation Room,Suite
Basement Description: Finished
Other Specifics
| 2 | |
| Concrete Perimeter | |
| Brick | |
| Patio, Porch Screened | |
| — | |
| 76X140 | |
| — | |
| Full | |
| Vaulted/Cathedral Ceilings, Hardwood Floors, Heated Floors, First Floor Bedroom, First Floor Laundry | |
| Range, Microwave, Dishwasher, Refrigerator, Washer, Dryer, Disposal | |
| Not in DB | |
| Sidewalks, Street Lights, Street Paved | |
| — | |
| — | |
| Gas Log |
Tax History
| Year | Property Taxes |
|---|---|
| 2019 | $10,475 |
Contact Agent
Nearby Similar Homes
Nearby Sold Comparables
Contact Agent
Listing Provided By
Coldwell Banker Residential

