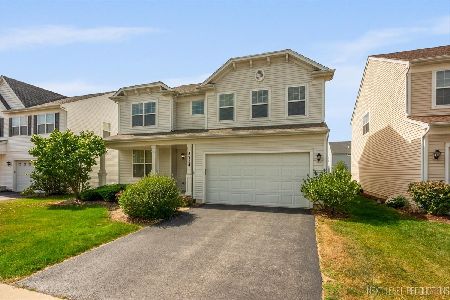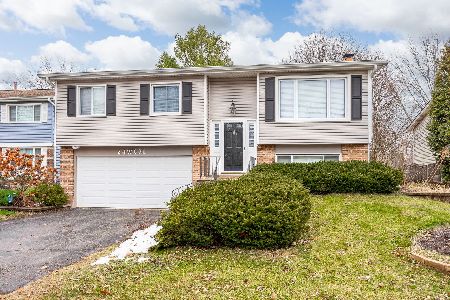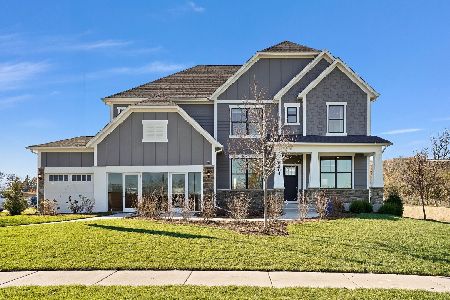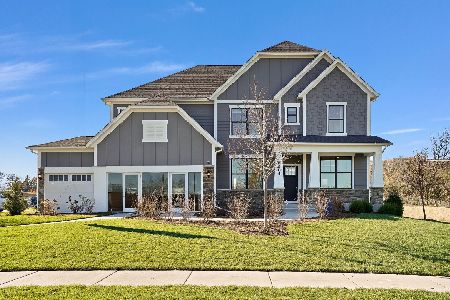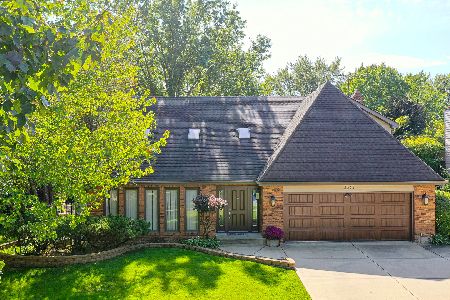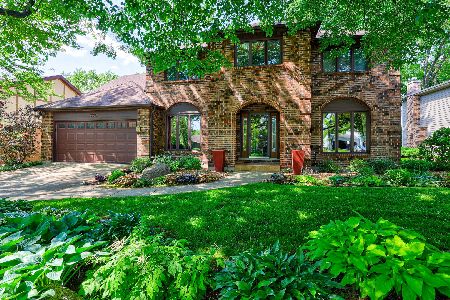2319 Oak Hill Drive, Lisle, Illinois 60532
$453,000
|
Sold
|
|
| Status: | Closed |
| Sqft: | 1,904 |
| Cost/Sqft: | $236 |
| Beds: | 3 |
| Baths: | 4 |
| Year Built: | 1984 |
| Property Taxes: | $9,577 |
| Days On Market: | 2832 |
| Lot Size: | 0,00 |
Description
Custom designed & architecturally distinct contemporary ranch awaits in coveted Oak Hill Estates. Find only the best quality craftsmanship, natural stone & wood materials, along with a vast array of windows, skylit ceilings, detailed woodwork & accent lighting to create this masterpiece. The exquisitely designed "Bradford & Kent" kitchen & (open-to-the-sky) inner courtyard atrium make entertaining a delight! Majestic two-story foyer leads to the open casual living & dining areas with a wall of glass harmoniously blending the tranquil interior with the lavishly illuminated outdoor landscape. New high-end Mirage white oak (wide plank) flooring is stunning! The Family rm floor-to-ceiling stone FP will take your breath away. Newly designed bathrooms are sure to please. Step-down Mbr is a true sanctuary w/his & her organized closets, custom-tiled shower & SGD to private patio. Marvel at the impressive stone walkway & inviting covered entry. Finished bsmt has rec/exercise/office & 3rd bath!
Property Specifics
| Single Family | |
| — | |
| Contemporary | |
| 1984 | |
| Partial | |
| — | |
| No | |
| — |
| Du Page | |
| Oak Hill Estates | |
| 0 / Not Applicable | |
| None | |
| Lake Michigan | |
| Public Sewer | |
| 09931794 | |
| 0809408029 |
Nearby Schools
| NAME: | DISTRICT: | DISTANCE: | |
|---|---|---|---|
|
Grade School
Schiesher/tate Woods Elementary |
202 | — | |
|
Middle School
Lisle Junior High School |
202 | Not in DB | |
|
High School
Lisle High School |
202 | Not in DB | |
Property History
| DATE: | EVENT: | PRICE: | SOURCE: |
|---|---|---|---|
| 15 Jun, 2018 | Sold | $453,000 | MRED MLS |
| 1 May, 2018 | Under contract | $449,500 | MRED MLS |
| 28 Apr, 2018 | Listed for sale | $449,500 | MRED MLS |
Room Specifics
Total Bedrooms: 3
Bedrooms Above Ground: 3
Bedrooms Below Ground: 0
Dimensions: —
Floor Type: Hardwood
Dimensions: —
Floor Type: Hardwood
Full Bathrooms: 4
Bathroom Amenities: Whirlpool,Separate Shower
Bathroom in Basement: 1
Rooms: Atrium,Foyer,Recreation Room,Exercise Room,Office
Basement Description: Finished
Other Specifics
| 2 | |
| Concrete Perimeter | |
| Concrete | |
| Deck | |
| Landscaped | |
| 66 X 9R X 123 X 75 X 128 | |
| — | |
| Full | |
| Vaulted/Cathedral Ceilings, Skylight(s), Bar-Dry, Bar-Wet, Hardwood Floors, First Floor Laundry | |
| Range, Microwave, Dishwasher, Refrigerator, High End Refrigerator, Washer, Dryer, Disposal, Stainless Steel Appliance(s) | |
| Not in DB | |
| Sidewalks, Street Lights, Street Paved | |
| — | |
| — | |
| Wood Burning, Gas Starter |
Tax History
| Year | Property Taxes |
|---|---|
| 2018 | $9,577 |
Contact Agent
Nearby Similar Homes
Nearby Sold Comparables
Contact Agent
Listing Provided By
Platinum Partners Realtors

