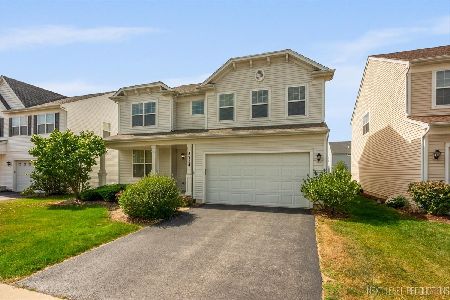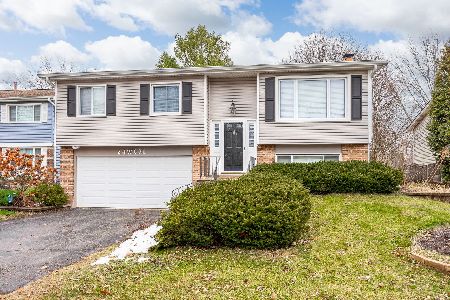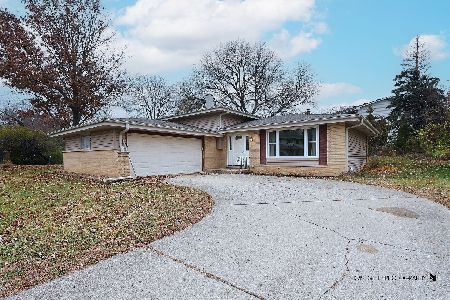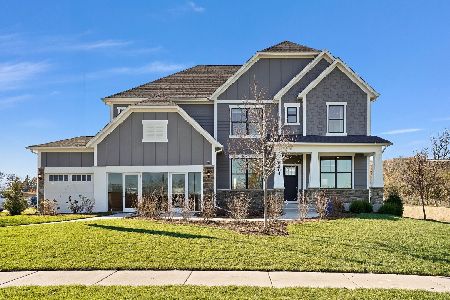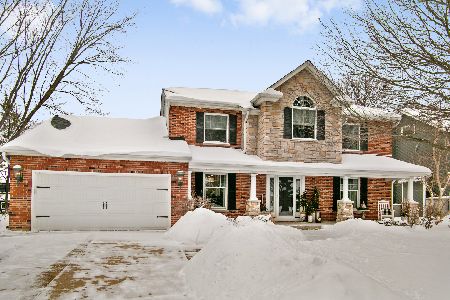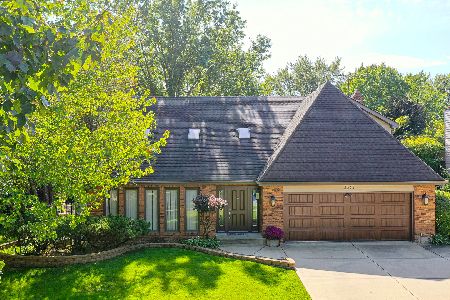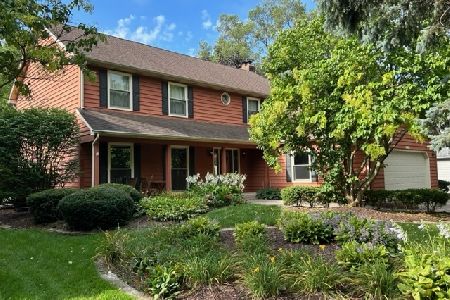2344 Oak Hill Drive, Lisle, Illinois 60532
$485,000
|
Sold
|
|
| Status: | Closed |
| Sqft: | 2,960 |
| Cost/Sqft: | $169 |
| Beds: | 4 |
| Baths: | 3 |
| Year Built: | 1980 |
| Property Taxes: | $10,988 |
| Days On Market: | 2858 |
| Lot Size: | 0,24 |
Description
Custom stone and brick covered porch is the perfect place to relax and enjoy the peaceful view of the tree lined street nestled within Oak Hill Estates. The formal living and dining rooms have hardwood floors and crown molding & there is also a first floor den. The remodeled kitchen has granite counters, a stainless Thermador cook top and oven, stainless Bosch dishwasher, beautiful built in hutch, hardwood floors, pantry, and lovely eating area that opens to the family room. A dramatic stone fireplace and vaulted ceiling are highlights of the family room but the show stopper is the fabulous sliding barn door entry to the gorgeous Sun Room with wet bar. The fabulous master suite has a walk in closet and updated bath and is attached to bedroom 4 & is currently being used as a sitting room. The professionally landscaped backyard also features stone patio with fire pit and hot tub. In the back corner of the lot is a private oasis with a second firepit! Seller looking for early July close.
Property Specifics
| Single Family | |
| — | |
| Traditional | |
| 1980 | |
| Full | |
| — | |
| No | |
| 0.24 |
| Du Page | |
| Oak Hill Estates | |
| 0 / Not Applicable | |
| None | |
| Lake Michigan | |
| Public Sewer | |
| 09849431 | |
| 0809409059 |
Nearby Schools
| NAME: | DISTRICT: | DISTANCE: | |
|---|---|---|---|
|
Grade School
Schiesher/tate Woods Elementary |
202 | — | |
|
Middle School
Lisle Junior High School |
202 | Not in DB | |
|
High School
Lisle High School |
202 | Not in DB | |
Property History
| DATE: | EVENT: | PRICE: | SOURCE: |
|---|---|---|---|
| 14 Jul, 2018 | Sold | $485,000 | MRED MLS |
| 14 Apr, 2018 | Under contract | $500,000 | MRED MLS |
| 2 Apr, 2018 | Listed for sale | $500,000 | MRED MLS |
| 28 Mar, 2022 | Sold | $650,250 | MRED MLS |
| 6 Feb, 2022 | Under contract | $624,700 | MRED MLS |
| 4 Feb, 2022 | Listed for sale | $624,700 | MRED MLS |
Room Specifics
Total Bedrooms: 4
Bedrooms Above Ground: 4
Bedrooms Below Ground: 0
Dimensions: —
Floor Type: Carpet
Dimensions: —
Floor Type: Carpet
Dimensions: —
Floor Type: Carpet
Full Bathrooms: 3
Bathroom Amenities: —
Bathroom in Basement: 0
Rooms: Den,Sun Room
Basement Description: Unfinished,Crawl
Other Specifics
| 2 | |
| Concrete Perimeter | |
| Concrete | |
| Patio, Porch | |
| Landscaped | |
| 77X140X76X140 | |
| — | |
| Full | |
| Vaulted/Cathedral Ceilings, Hardwood Floors | |
| Dishwasher, Refrigerator, Cooktop, Built-In Oven | |
| Not in DB | |
| Sidewalks, Street Lights, Street Paved | |
| — | |
| — | |
| Wood Burning |
Tax History
| Year | Property Taxes |
|---|---|
| 2018 | $10,988 |
| 2022 | $11,809 |
Contact Agent
Nearby Similar Homes
Nearby Sold Comparables
Contact Agent
Listing Provided By
Baird & Warner

