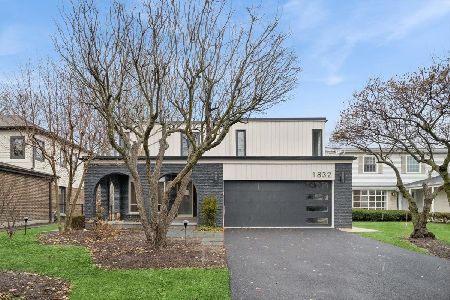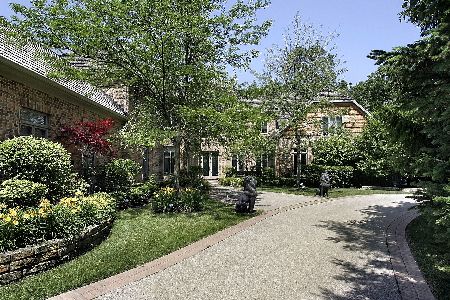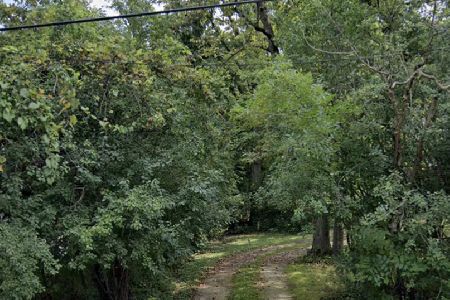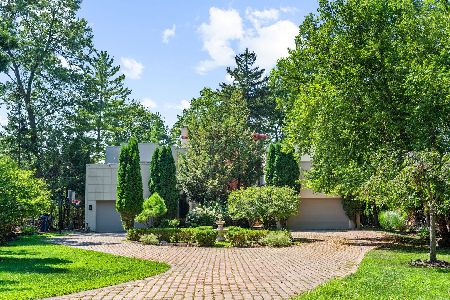2320 Shady Lane, Highland Park, Illinois 60035
$1,600,000
|
Sold
|
|
| Status: | Closed |
| Sqft: | 0 |
| Cost/Sqft: | — |
| Beds: | 7 |
| Baths: | 8 |
| Year Built: | 1993 |
| Property Taxes: | $34,623 |
| Days On Market: | 5795 |
| Lot Size: | 3,30 |
Description
Incredible value for over 13,000 sq ft of liv. space. Private gated entry opens in magnificent 3.3 acre park-like oasis. Open contemporary. floor plan w/2-story granite foyer. Grand Master suite w/movie theatre, his/her baths. Sep kids wing (built in 2003) unparalled LL w/media rm, Scottie Pippens customized bsktball ct/gym & huge rec/game rm. The grounds w/ pool/spa is nothing short of perfection!
Property Specifics
| Single Family | |
| — | |
| — | |
| 1993 | |
| Full | |
| — | |
| No | |
| 3.3 |
| Lake | |
| — | |
| 0 / Not Applicable | |
| None | |
| Public | |
| Public Sewer | |
| 07471773 | |
| 16212020060000 |
Nearby Schools
| NAME: | DISTRICT: | DISTANCE: | |
|---|---|---|---|
|
Grade School
Wayne Thomas Elementary School |
112 | — | |
|
Middle School
Northwood Junior High School |
112 | Not in DB | |
|
High School
Deerfield High School |
113 | Not in DB | |
Property History
| DATE: | EVENT: | PRICE: | SOURCE: |
|---|---|---|---|
| 24 Mar, 2011 | Sold | $1,600,000 | MRED MLS |
| 1 Jan, 2011 | Under contract | $1,850,000 | MRED MLS |
| — | Last price change | $2,375,000 | MRED MLS |
| 16 Mar, 2010 | Listed for sale | $2,375,000 | MRED MLS |
| 2 Jun, 2015 | Listed for sale | $0 | MRED MLS |
| 15 Oct, 2016 | Under contract | $0 | MRED MLS |
| 5 Jul, 2016 | Listed for sale | $0 | MRED MLS |
| 10 Feb, 2017 | Under contract | $0 | MRED MLS |
| 26 Oct, 2016 | Listed for sale | $0 | MRED MLS |
| 30 Apr, 2019 | Under contract | $0 | MRED MLS |
| 16 Apr, 2019 | Listed for sale | $0 | MRED MLS |
| 21 Feb, 2023 | Sold | $1,530,000 | MRED MLS |
| 8 Jan, 2023 | Under contract | $1,649,000 | MRED MLS |
| — | Last price change | $1,689,000 | MRED MLS |
| 19 Sep, 2022 | Listed for sale | $1,749,000 | MRED MLS |
Room Specifics
Total Bedrooms: 8
Bedrooms Above Ground: 7
Bedrooms Below Ground: 1
Dimensions: —
Floor Type: Carpet
Dimensions: —
Floor Type: Carpet
Dimensions: —
Floor Type: Carpet
Dimensions: —
Floor Type: —
Dimensions: —
Floor Type: —
Dimensions: —
Floor Type: —
Dimensions: —
Floor Type: —
Full Bathrooms: 8
Bathroom Amenities: Whirlpool,Separate Shower
Bathroom in Basement: 1
Rooms: Bedroom 5,Bedroom 6,Bedroom 7,Bedroom 8,Den,Exercise Room,Gallery,Game Room,Loft,Maid Room,Office,Play Room,Recreation Room,Theatre Room,Utility Room-1st Floor
Basement Description: Finished
Other Specifics
| 5 | |
| — | |
| — | |
| Deck, Hot Tub, In Ground Pool | |
| — | |
| APPROX 3.3 ACRES | |
| — | |
| Full | |
| Hot Tub, Bar-Wet, First Floor Bedroom, In-Law Arrangement | |
| Range, Microwave, Dishwasher, Refrigerator, Washer, Dryer, Disposal | |
| Not in DB | |
| Pool | |
| — | |
| — | |
| — |
Tax History
| Year | Property Taxes |
|---|---|
| 2011 | $34,623 |
| 2023 | $36,288 |
Contact Agent
Nearby Similar Homes
Nearby Sold Comparables
Contact Agent
Listing Provided By
Coldwell Banker Residential












