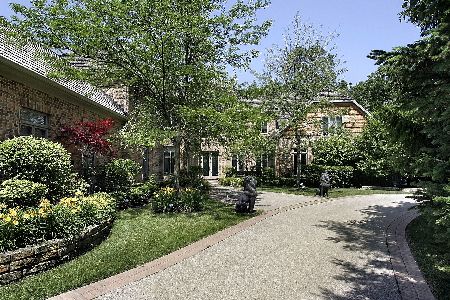2349 Highmoor Road, Highland Park, Illinois 60035
$860,000
|
Sold
|
|
| Status: | Closed |
| Sqft: | 4,000 |
| Cost/Sqft: | $224 |
| Beds: | 4 |
| Baths: | 4 |
| Year Built: | 2016 |
| Property Taxes: | $5,447 |
| Days On Market: | 3118 |
| Lot Size: | 0,00 |
Description
It's Completed & It's Gorgeous! Spectacular 4000 sqft New Construction on a glorious 1/2 acre. From the moment you enter this beautiful home you will be impressed with the high level of quality & craftsmanship. The entry foyer welcomes you into this tasteful residence. Beautiful formal dining room with trayed ceiling & Butler's pantry, amazing family room open to the gourmet kitchen beautifully appointed with shaker cabinetry, high-end SS appliances, huge walk-in pantry & large breakfast area. 1st floor study & full bath, convenient mudroom includes cubbies & lots of storage. Large & private master suite with 2 walk-in closets & luxurious spa-like master bath. All bedrooms have either private or Jack & Jill baths. Huge 2nd floor laundry room. Extra deep basement plumbed for full bath. 3-car side loading garage. Professionally landscaped private backyard perfect for outdoor entertaining. Great value -square footage & amenities not usually found at this price point.
Property Specifics
| Single Family | |
| — | |
| Colonial | |
| 2016 | |
| Full | |
| — | |
| No | |
| — |
| Lake | |
| — | |
| 0 / Not Applicable | |
| None | |
| Lake Michigan | |
| Public Sewer | |
| 09690535 | |
| 16212020030000 |
Nearby Schools
| NAME: | DISTRICT: | DISTANCE: | |
|---|---|---|---|
|
Grade School
Wayne Thomas Elementary School |
112 | — | |
|
Middle School
Northwood Junior High School |
112 | Not in DB | |
|
High School
Highland Park High School |
113 | Not in DB | |
Property History
| DATE: | EVENT: | PRICE: | SOURCE: |
|---|---|---|---|
| 8 Jan, 2018 | Sold | $860,000 | MRED MLS |
| 1 Nov, 2017 | Under contract | $895,000 | MRED MLS |
| 14 Jul, 2017 | Listed for sale | $895,000 | MRED MLS |
Room Specifics
Total Bedrooms: 4
Bedrooms Above Ground: 4
Bedrooms Below Ground: 0
Dimensions: —
Floor Type: Carpet
Dimensions: —
Floor Type: Carpet
Dimensions: —
Floor Type: Carpet
Full Bathrooms: 4
Bathroom Amenities: Whirlpool,Separate Shower
Bathroom in Basement: 0
Rooms: Breakfast Room,Foyer,Great Room,Library
Basement Description: Bathroom Rough-In
Other Specifics
| 3 | |
| Concrete Perimeter | |
| Asphalt | |
| — | |
| — | |
| 100X195 | |
| — | |
| Full | |
| Hardwood Floors, Second Floor Laundry | |
| Disposal, Stainless Steel Appliance(s) | |
| Not in DB | |
| — | |
| — | |
| — | |
| — |
Tax History
| Year | Property Taxes |
|---|---|
| 2018 | $5,447 |
Contact Agent
Nearby Similar Homes
Nearby Sold Comparables
Contact Agent
Listing Provided By
Berkshire Hathaway HomeServices KoenigRubloff








