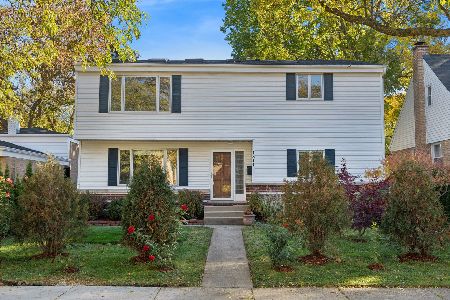2323 Simpson Street, Evanston, Illinois 60201
$681,186
|
Sold
|
|
| Status: | Closed |
| Sqft: | 2,099 |
| Cost/Sqft: | $319 |
| Beds: | 3 |
| Baths: | 3 |
| Year Built: | 1957 |
| Property Taxes: | $11,325 |
| Days On Market: | 1682 |
| Lot Size: | 0,21 |
Description
Calling all Gardeners! Impeccably maintained and thoughtfully updated, this home has too many features to mention! Ash-white washed, vaulted, wood-beamed ceilings run throughout the first and upper-level floors as well as rich, dark stained oak floors and plantation shutters in many rooms. The foyer opens into a large open living room with wood burning fireplace and a dining room with leaded windows that overlook a private garden area. Enjoy the large, lovely backyard with Chalet designed gardens (featured in the Evanston Garden Walk) from a spacious screened porch in the warmer months. Updated large galley kitchen with SS appliances and granite countertops complete the first floor. Head upstairs to two good sized bedrooms and updated hall bath with sky light, plus larger principal suite with updated private bath. The lower level features a huge playroom/den/family room with a retro checkered tiled floor. The lower level also has a half bath, a laundry room, an extra storage area, and separate entrance. Amazingly located near schools, Central Street shops, Metra and El!
Property Specifics
| Single Family | |
| — | |
| — | |
| 1957 | |
| Full | |
| — | |
| No | |
| 0.21 |
| Cook | |
| — | |
| — / Not Applicable | |
| None | |
| Lake Michigan | |
| — | |
| 11136081 | |
| 10123200350000 |
Nearby Schools
| NAME: | DISTRICT: | DISTANCE: | |
|---|---|---|---|
|
Grade School
Lincolnwood Elementary School |
65 | — | |
|
Middle School
Haven Middle School |
65 | Not in DB | |
|
High School
Evanston Twp High School |
202 | Not in DB | |
Property History
| DATE: | EVENT: | PRICE: | SOURCE: |
|---|---|---|---|
| 27 Jul, 2021 | Sold | $681,186 | MRED MLS |
| 30 Jun, 2021 | Under contract | $669,000 | MRED MLS |
| 25 Jun, 2021 | Listed for sale | $669,000 | MRED MLS |
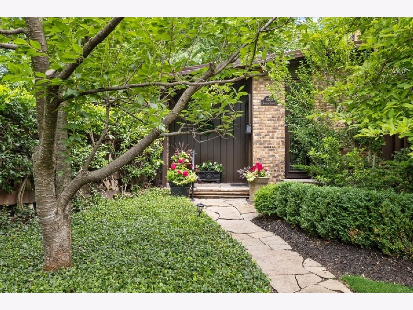
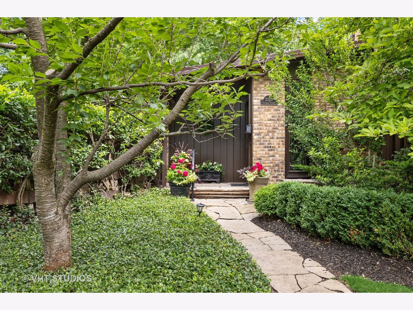
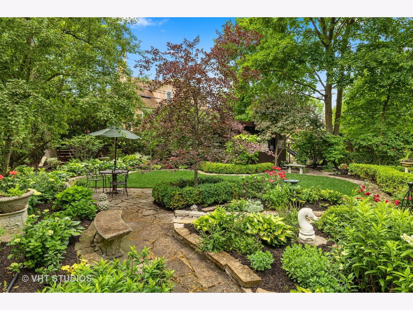
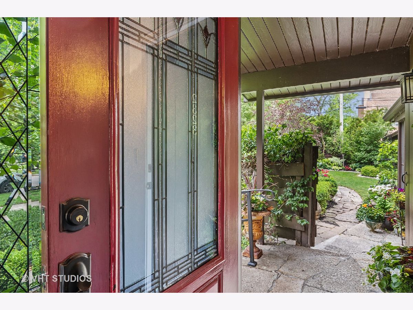
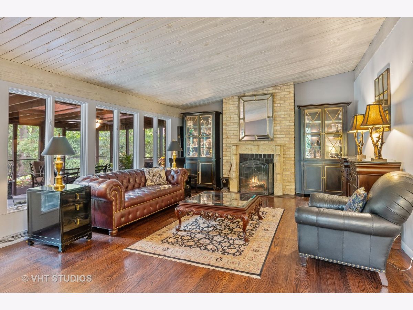
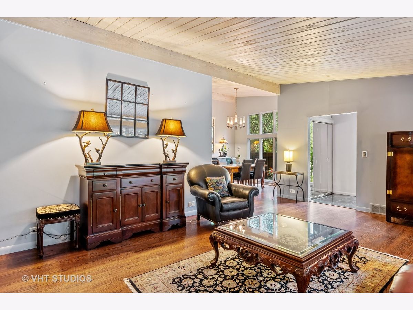
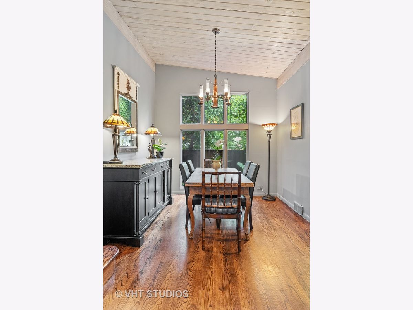
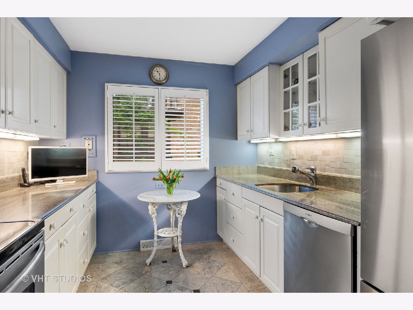
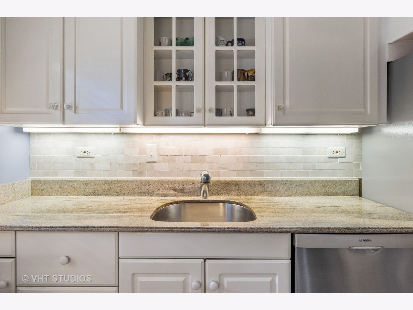
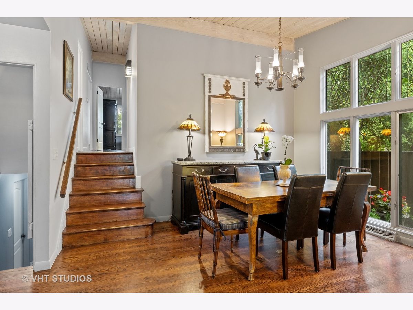
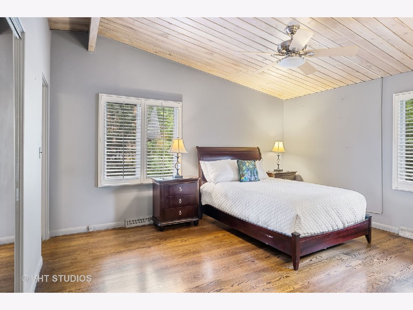
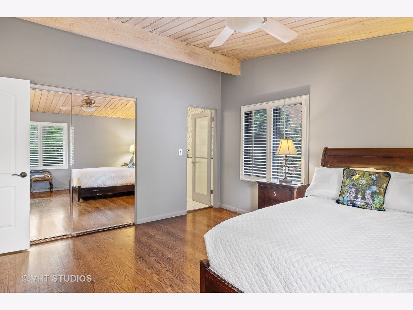
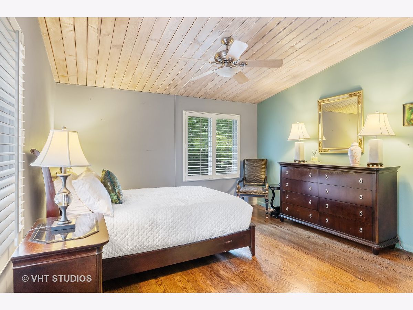
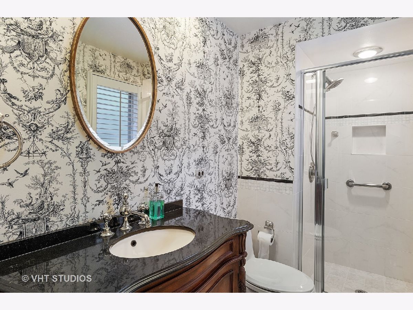
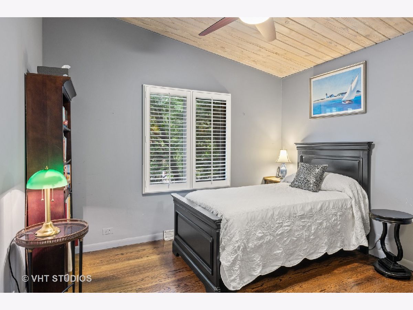
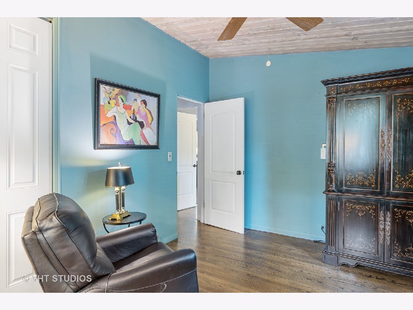
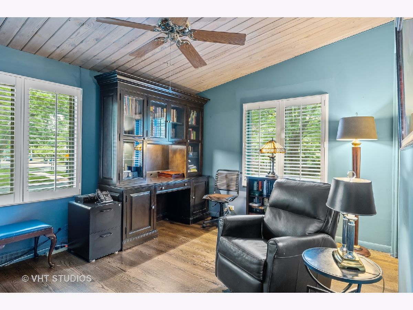
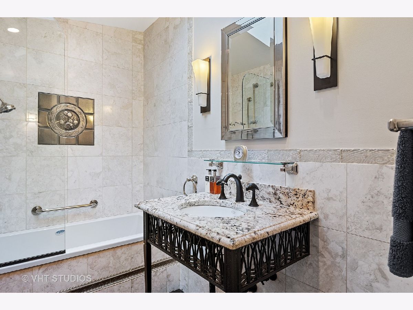
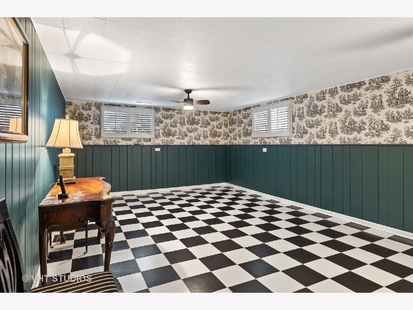
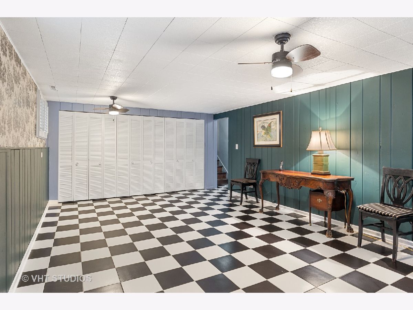
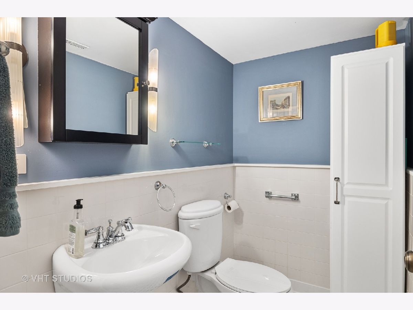
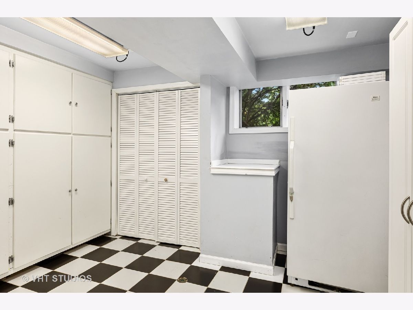
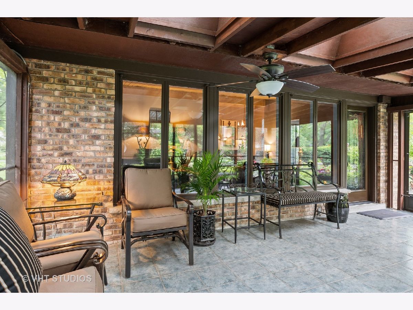
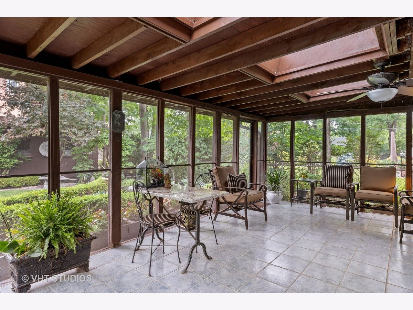
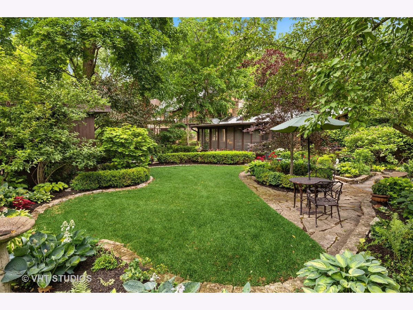
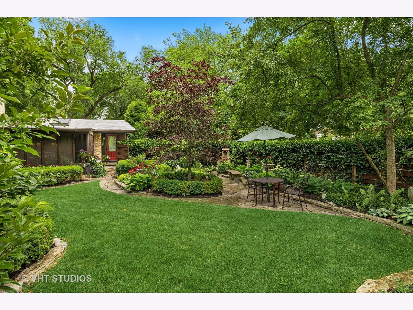
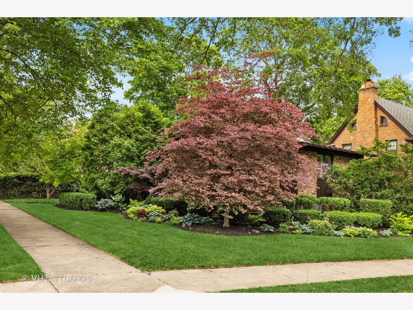
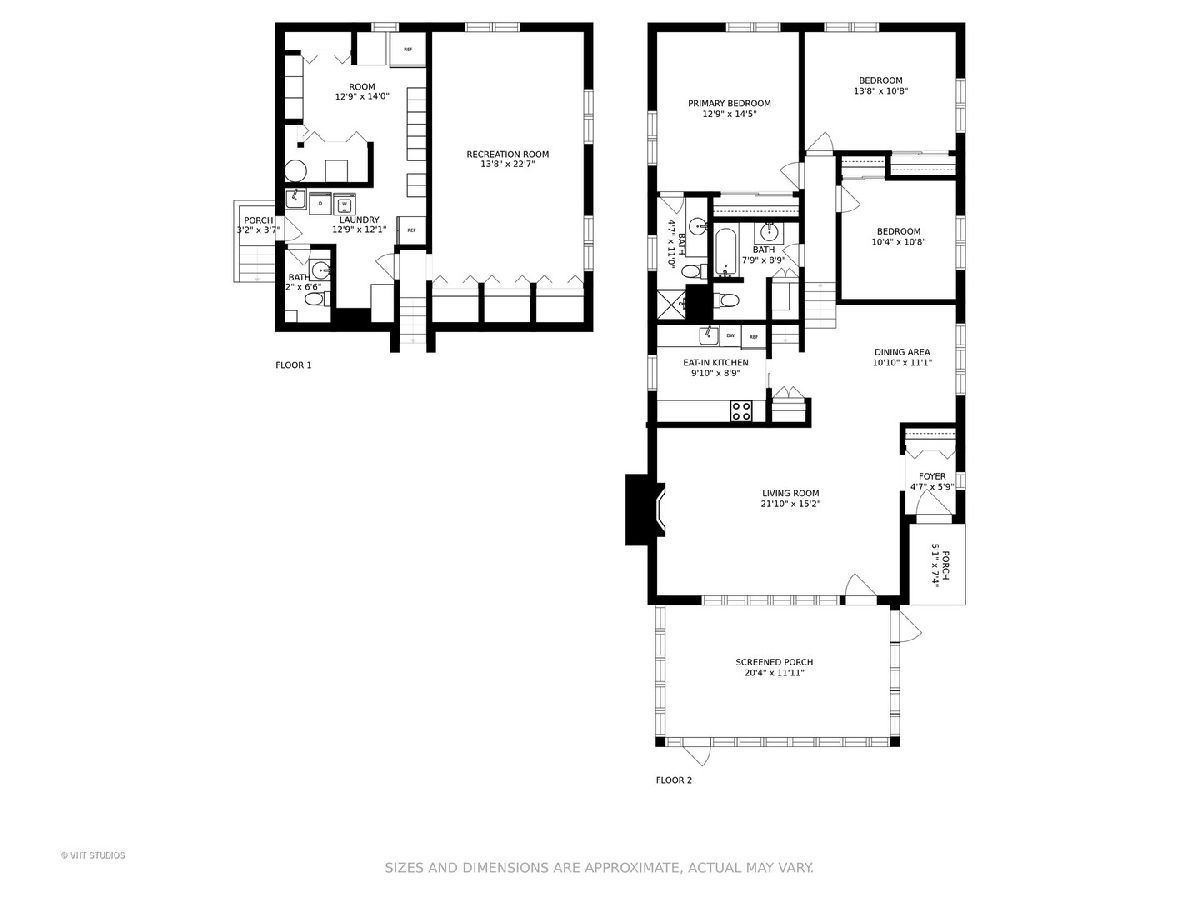
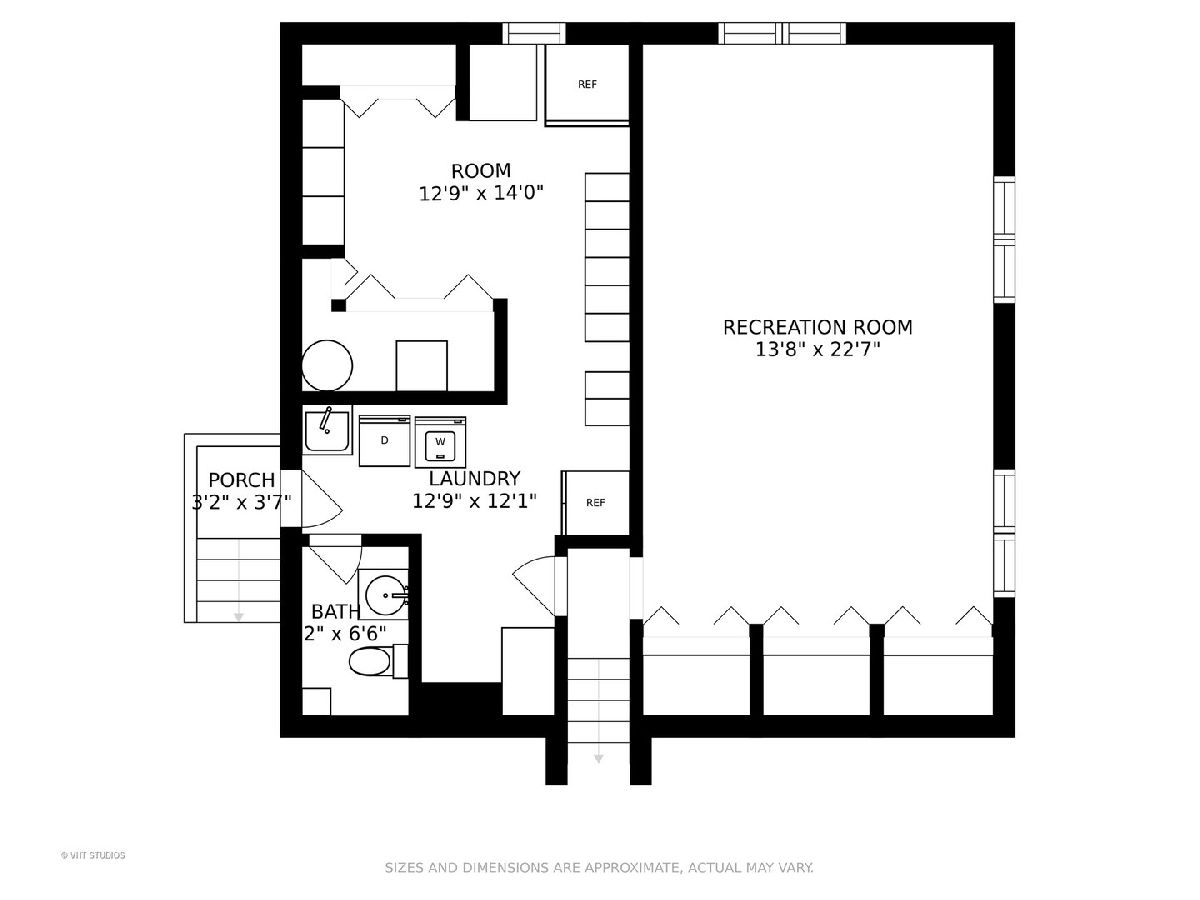
Room Specifics
Total Bedrooms: 3
Bedrooms Above Ground: 3
Bedrooms Below Ground: 0
Dimensions: —
Floor Type: Hardwood
Dimensions: —
Floor Type: Hardwood
Full Bathrooms: 3
Bathroom Amenities: Whirlpool
Bathroom in Basement: 1
Rooms: Enclosed Porch,Storage
Basement Description: Finished,Rec/Family Area
Other Specifics
| 1.5 | |
| — | |
| — | |
| — | |
| — | |
| 9000 | |
| — | |
| Full | |
| — | |
| Range, Microwave, Dishwasher, Refrigerator, Freezer, Disposal | |
| Not in DB | |
| — | |
| — | |
| — | |
| — |
Tax History
| Year | Property Taxes |
|---|---|
| 2021 | $11,325 |
Contact Agent
Nearby Similar Homes
Nearby Sold Comparables
Contact Agent
Listing Provided By
@properties





