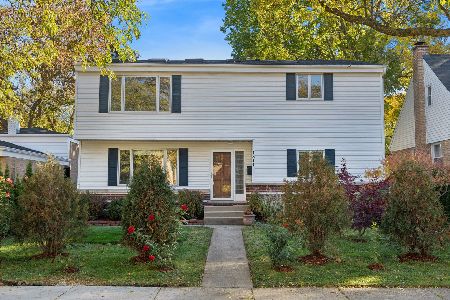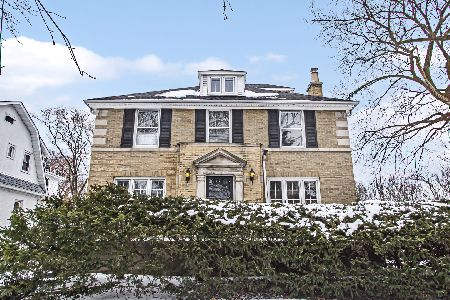2035 Hawthorne Lane, Evanston, Illinois 60201
$844,500
|
Sold
|
|
| Status: | Closed |
| Sqft: | 0 |
| Cost/Sqft: | — |
| Beds: | 4 |
| Baths: | 3 |
| Year Built: | 1926 |
| Property Taxes: | $13,504 |
| Days On Market: | 3716 |
| Lot Size: | 0,00 |
Description
Designer-owned, red brick Colonial - updated to perfection! Set on quiet lane in Lincolnwood School district, this tasteful home has great curb appeal and extensive interior and exterior updates. Formal living room and dining room, first floor family room, upgraded kitchen with room for a table. 4 large bedrooms upstairs including master suite with his/hers closets. Nicely finished basement including second family room, fantastic laundry room and storage. Bluestone front steps, rear deck and brick paver patio, great landscaping, side drive, large yard, 2 car garage. See extensive list of features and improvements.
Property Specifics
| Single Family | |
| — | |
| Colonial | |
| 1926 | |
| Partial | |
| — | |
| No | |
| — |
| Cook | |
| — | |
| 0 / Not Applicable | |
| None | |
| Lake Michigan | |
| Public Sewer | |
| 09094188 | |
| 10131020040000 |
Nearby Schools
| NAME: | DISTRICT: | DISTANCE: | |
|---|---|---|---|
|
Grade School
Lincolnwood Elementary School |
65 | — | |
|
Middle School
Haven Middle School |
65 | Not in DB | |
|
High School
Evanston Twp High School |
202 | Not in DB | |
Property History
| DATE: | EVENT: | PRICE: | SOURCE: |
|---|---|---|---|
| 1 May, 2009 | Sold | $770,000 | MRED MLS |
| 14 Apr, 2009 | Under contract | $799,900 | MRED MLS |
| — | Last price change | $824,900 | MRED MLS |
| 11 Feb, 2009 | Listed for sale | $824,900 | MRED MLS |
| 16 Feb, 2016 | Sold | $844,500 | MRED MLS |
| 13 Dec, 2015 | Under contract | $859,000 | MRED MLS |
| 30 Nov, 2015 | Listed for sale | $859,000 | MRED MLS |
| 16 Jul, 2019 | Sold | $869,000 | MRED MLS |
| 10 Jun, 2019 | Under contract | $869,000 | MRED MLS |
| 5 Jun, 2019 | Listed for sale | $869,000 | MRED MLS |
Room Specifics
Total Bedrooms: 4
Bedrooms Above Ground: 4
Bedrooms Below Ground: 0
Dimensions: —
Floor Type: Hardwood
Dimensions: —
Floor Type: Hardwood
Dimensions: —
Floor Type: Hardwood
Full Bathrooms: 3
Bathroom Amenities: —
Bathroom in Basement: 0
Rooms: Breakfast Room,Recreation Room
Basement Description: Partially Finished,Crawl
Other Specifics
| 2 | |
| Concrete Perimeter | |
| Side Drive | |
| Deck, Patio | |
| — | |
| 50X150 | |
| Pull Down Stair | |
| Full | |
| Hardwood Floors | |
| Range, Microwave, Dishwasher, Refrigerator, Washer, Dryer | |
| Not in DB | |
| Street Lights, Street Paved | |
| — | |
| — | |
| Wood Burning |
Tax History
| Year | Property Taxes |
|---|---|
| 2009 | $13,159 |
| 2016 | $13,504 |
| 2019 | $17,804 |
Contact Agent
Nearby Similar Homes
Nearby Sold Comparables
Contact Agent
Listing Provided By
@properties









