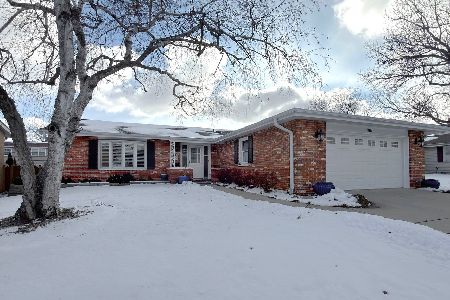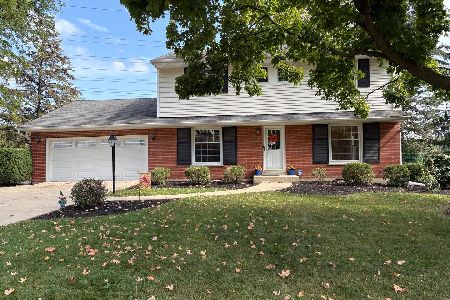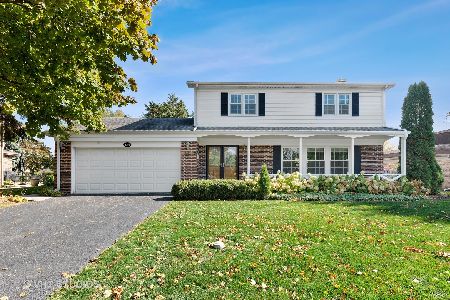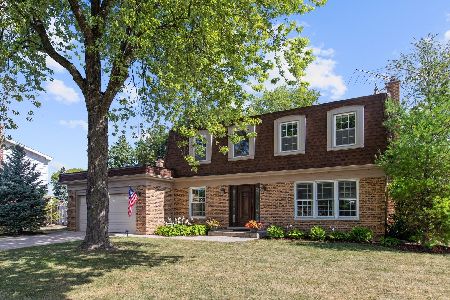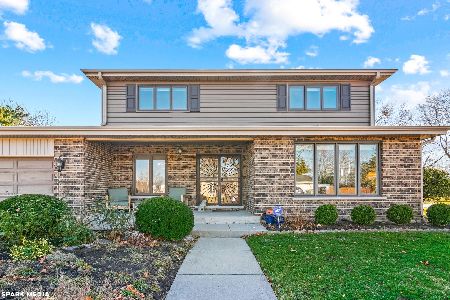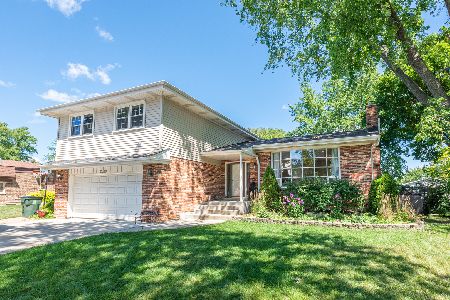2325 Cedar Glen Drive, Arlington Heights, Illinois 60005
$409,000
|
Sold
|
|
| Status: | Closed |
| Sqft: | 2,450 |
| Cost/Sqft: | $167 |
| Beds: | 4 |
| Baths: | 3 |
| Year Built: | 1969 |
| Property Taxes: | $8,558 |
| Days On Market: | 2755 |
| Lot Size: | 0,25 |
Description
This Home is PERFECTION! Recent Remodel & Meticulous Condition. ALL BRICK! LOW TAXES! 2 FIREPLACES! ENTIRE HOME IS HARDWOOD FLOORS! Gleaming Hardwoods: Brazilian Cherry, Red Oak & Decorative Inlays. Dramatic 2-STORY FOYER w/Granite Accent. Fabulous Floor Plan w/Large & Usable Living Rm. Gracious Separate Dining Rm. GOURMET KITCHEN FEATURES CHERRYWOOD CABINETRY, GRANITE COUNTERTOPS & STAINLESS STEEL APPLIANCES! Breakfast Bar Open to Family Rm w/Stone Fireplace. ALL BATHROOMS REMODELED W/GRANITE SURFACES. All Throughout: WHITE WOODWORK in a Unique Mullion Design, White 6-Panel Drs, Nickel Hardware, Updated Electric & Recessed Lights. FIRST FLOOR LAUNDRY ROOM! Master Bedrm Suite w/Walk-In Closet & Private Bath/Whirlpool. All Generous-Size Rooms. FINISHED BSMT W/GORGEOUS HARDWD FLR & GRANITE ELECTRIC FIREPLACE! NEWER MECHANICALS & NEWER ROOF. Majority Windows Replaced. Gorgeous Backyard. Enjoy Outdoor Living: Combo Open/Enclosed Deck is Simply Delightful! Quiet & Convenient Location. WOW!
Property Specifics
| Single Family | |
| — | |
| Colonial | |
| 1969 | |
| Full | |
| CUSTOM | |
| No | |
| 0.25 |
| Cook | |
| — | |
| 0 / Not Applicable | |
| None | |
| Lake Michigan | |
| Public Sewer | |
| 10024981 | |
| 08154030040000 |
Property History
| DATE: | EVENT: | PRICE: | SOURCE: |
|---|---|---|---|
| 25 Jan, 2019 | Sold | $409,000 | MRED MLS |
| 13 Dec, 2018 | Under contract | $409,000 | MRED MLS |
| — | Last price change | $419,000 | MRED MLS |
| 20 Jul, 2018 | Listed for sale | $419,000 | MRED MLS |
| 20 Oct, 2020 | Sold | $428,000 | MRED MLS |
| 15 Sep, 2020 | Under contract | $419,900 | MRED MLS |
| — | Last price change | $319,900 | MRED MLS |
| 8 Sep, 2020 | Listed for sale | $419,900 | MRED MLS |
Room Specifics
Total Bedrooms: 4
Bedrooms Above Ground: 4
Bedrooms Below Ground: 0
Dimensions: —
Floor Type: Hardwood
Dimensions: —
Floor Type: Hardwood
Dimensions: —
Floor Type: Hardwood
Full Bathrooms: 3
Bathroom Amenities: Double Sink
Bathroom in Basement: 0
Rooms: Recreation Room,Foyer,Bonus Room,Enclosed Porch
Basement Description: Partially Finished
Other Specifics
| 2 | |
| Concrete Perimeter | |
| Concrete | |
| Deck, Screened Deck, Storms/Screens | |
| Fenced Yard,Landscaped | |
| 69' X 170' X 77' X 139' | |
| — | |
| Full | |
| Hardwood Floors, First Floor Laundry | |
| Range, Microwave, Dishwasher, Refrigerator, Disposal, Stainless Steel Appliance(s) | |
| Not in DB | |
| Sidewalks, Street Lights, Street Paved | |
| — | |
| — | |
| Wood Burning, Electric |
Tax History
| Year | Property Taxes |
|---|---|
| 2019 | $8,558 |
| 2020 | $7,309 |
Contact Agent
Nearby Similar Homes
Nearby Sold Comparables
Contact Agent
Listing Provided By
Worth Clark Realty

