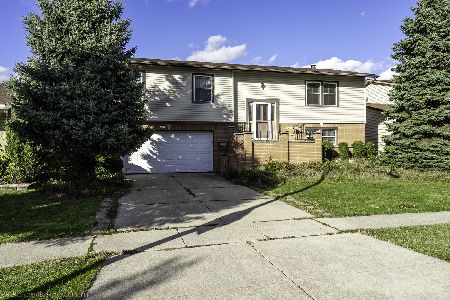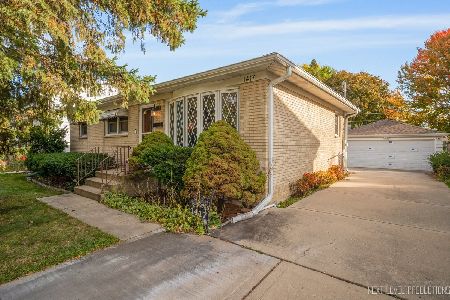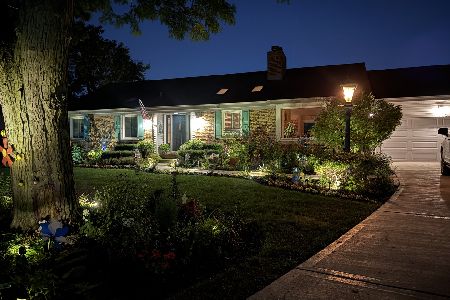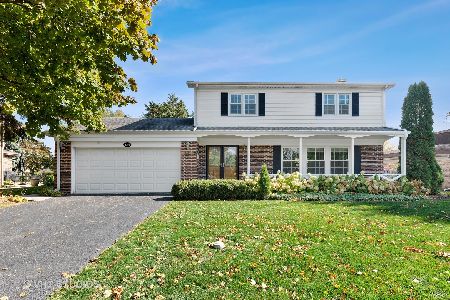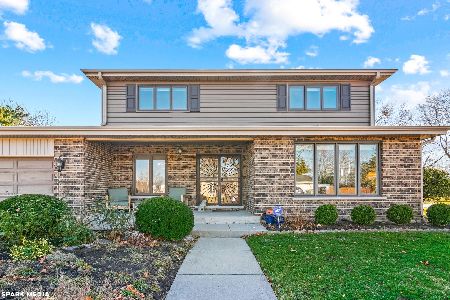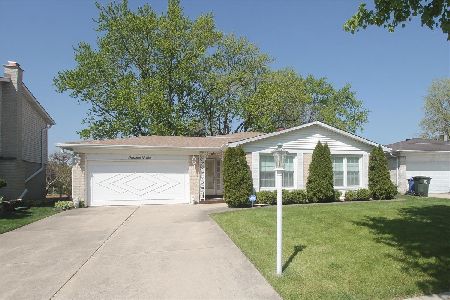2325 Cedar Glen Drive, Arlington Heights, Illinois 60005
$428,000
|
Sold
|
|
| Status: | Closed |
| Sqft: | 2,450 |
| Cost/Sqft: | $171 |
| Beds: | 4 |
| Baths: | 3 |
| Year Built: | 1969 |
| Property Taxes: | $7,309 |
| Days On Market: | 1929 |
| Lot Size: | 0,25 |
Description
Welcome home to Arlington Heights with this updated full brick Colonial opportunity located in the prestigious Rolling Meadows High School District! Updates include gleaming Brazilian Cherry and Red Oak hardwood flooring throughout (including the basement!), a dramatic stairwell & banister, an updated kitchen with a new oven and dishwasher featuring granite counters and cherry cabinets, an updated powder bath, a custom stone wood-burning fireplace in the family room, and an updated first floor laundry room. Heading upstairs, the large & luxurious main bedroom suite has a private vanity & bath with a jet tub and separate walk in closet. All bedrooms are good sized and feature excellent closet space. The second full bath has a dual vanity with updated custom tile and lighting. Large finished basement area for working out or relaxing and plenty of room for storage. Magical backyard entertaining space with a massive combo open/enclosed deck great for grilling, a storage shed, and a tree swing! Incredible location just off the expressway near grocery stores, shopping, and a plethora of restaurants/bars makes this home an opportunity not to be missed!
Property Specifics
| Single Family | |
| — | |
| Colonial | |
| 1969 | |
| Full | |
| CUSTOM | |
| No | |
| 0.25 |
| Cook | |
| — | |
| 0 / Not Applicable | |
| None | |
| Public | |
| Public Sewer | |
| 10850538 | |
| 08154030040000 |
Nearby Schools
| NAME: | DISTRICT: | DISTANCE: | |
|---|---|---|---|
|
Grade School
John Jay Elementary School |
59 | — | |
|
Middle School
Holmes Junior High School |
59 | Not in DB | |
|
High School
Rolling Meadows High School |
214 | Not in DB | |
Property History
| DATE: | EVENT: | PRICE: | SOURCE: |
|---|---|---|---|
| 25 Jan, 2019 | Sold | $409,000 | MRED MLS |
| 13 Dec, 2018 | Under contract | $409,000 | MRED MLS |
| — | Last price change | $419,000 | MRED MLS |
| 20 Jul, 2018 | Listed for sale | $419,000 | MRED MLS |
| 20 Oct, 2020 | Sold | $428,000 | MRED MLS |
| 15 Sep, 2020 | Under contract | $419,900 | MRED MLS |
| — | Last price change | $319,900 | MRED MLS |
| 8 Sep, 2020 | Listed for sale | $419,900 | MRED MLS |
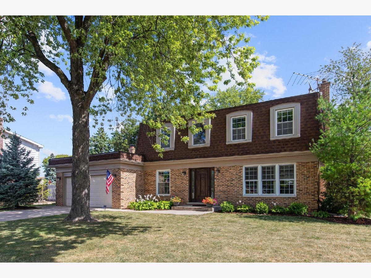
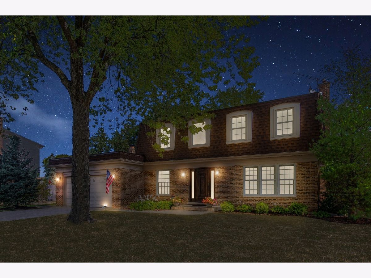
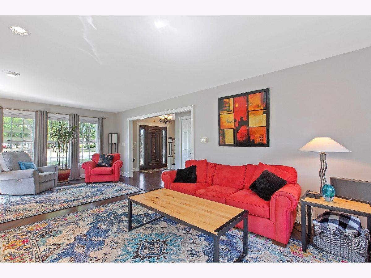
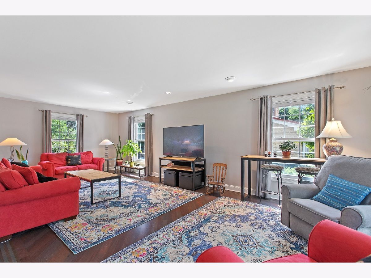
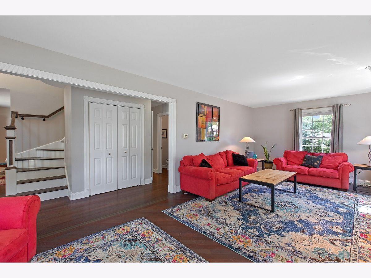
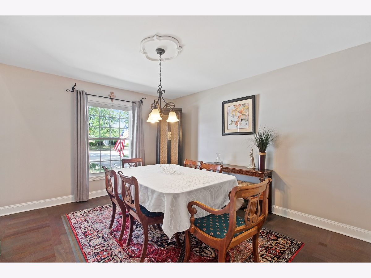
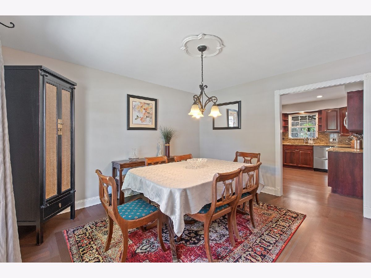
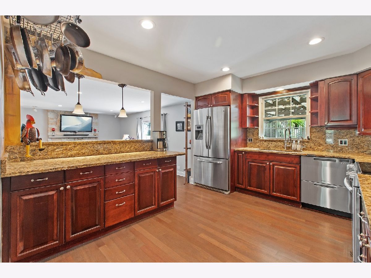
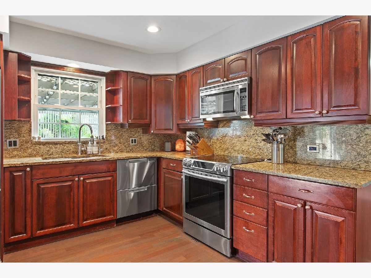
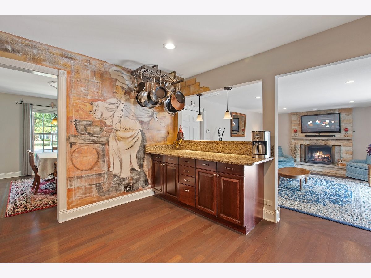
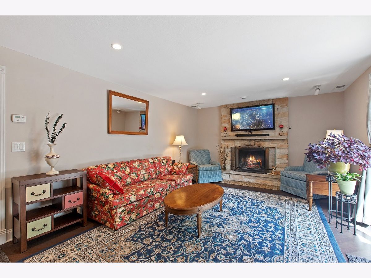
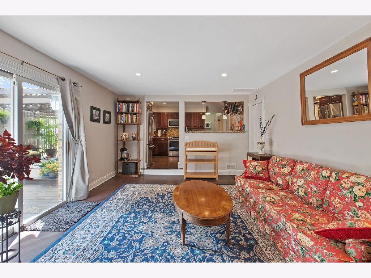
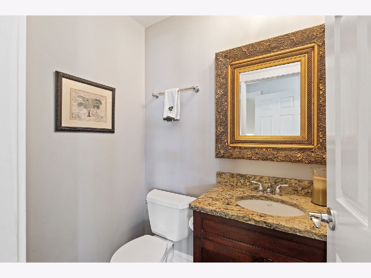
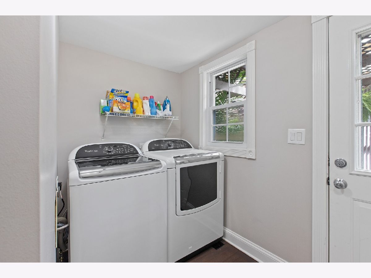
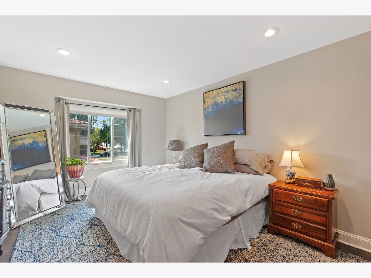
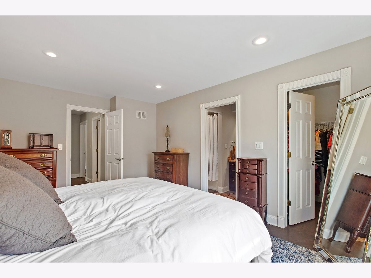
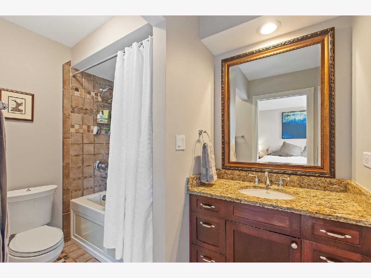
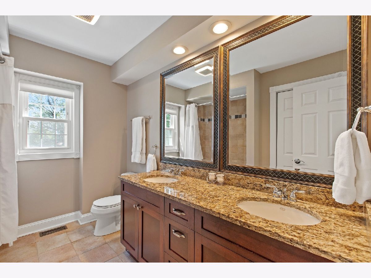
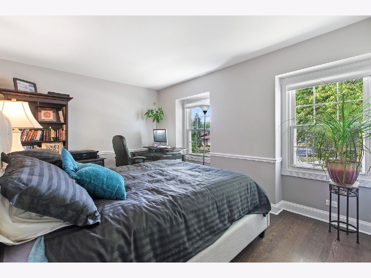
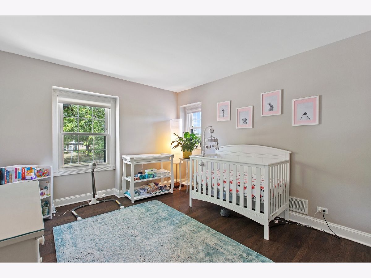
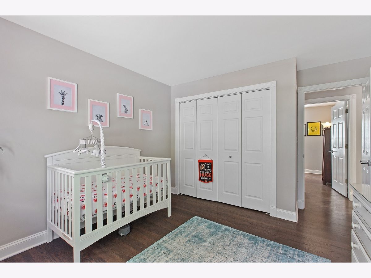
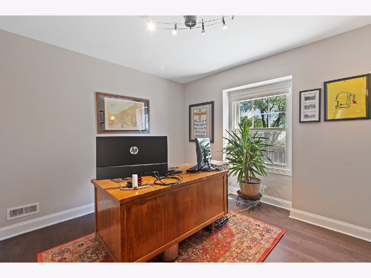
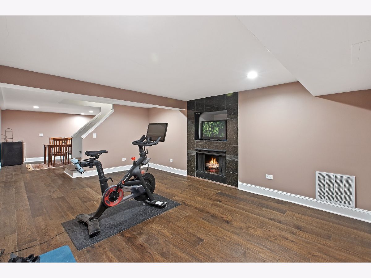
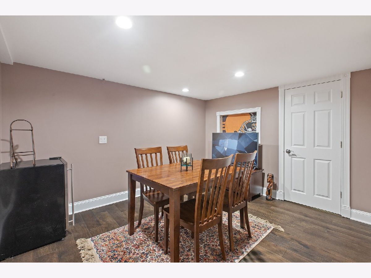
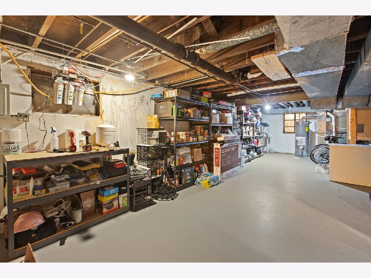
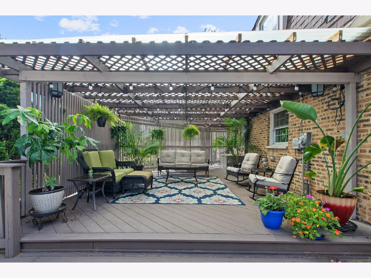
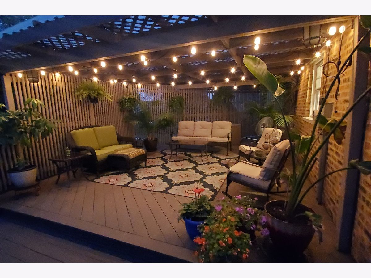
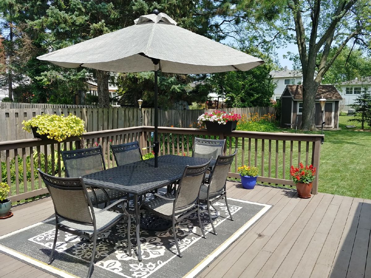
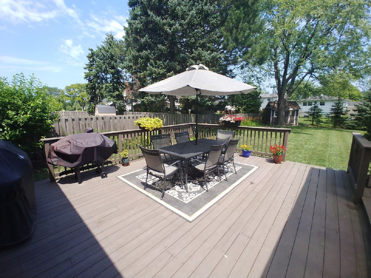
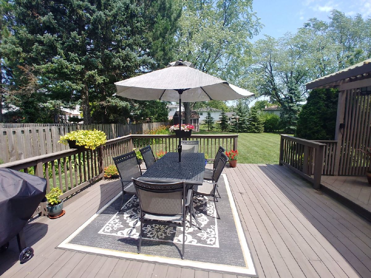
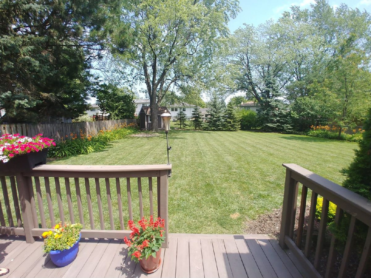
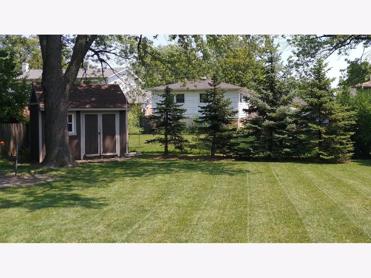
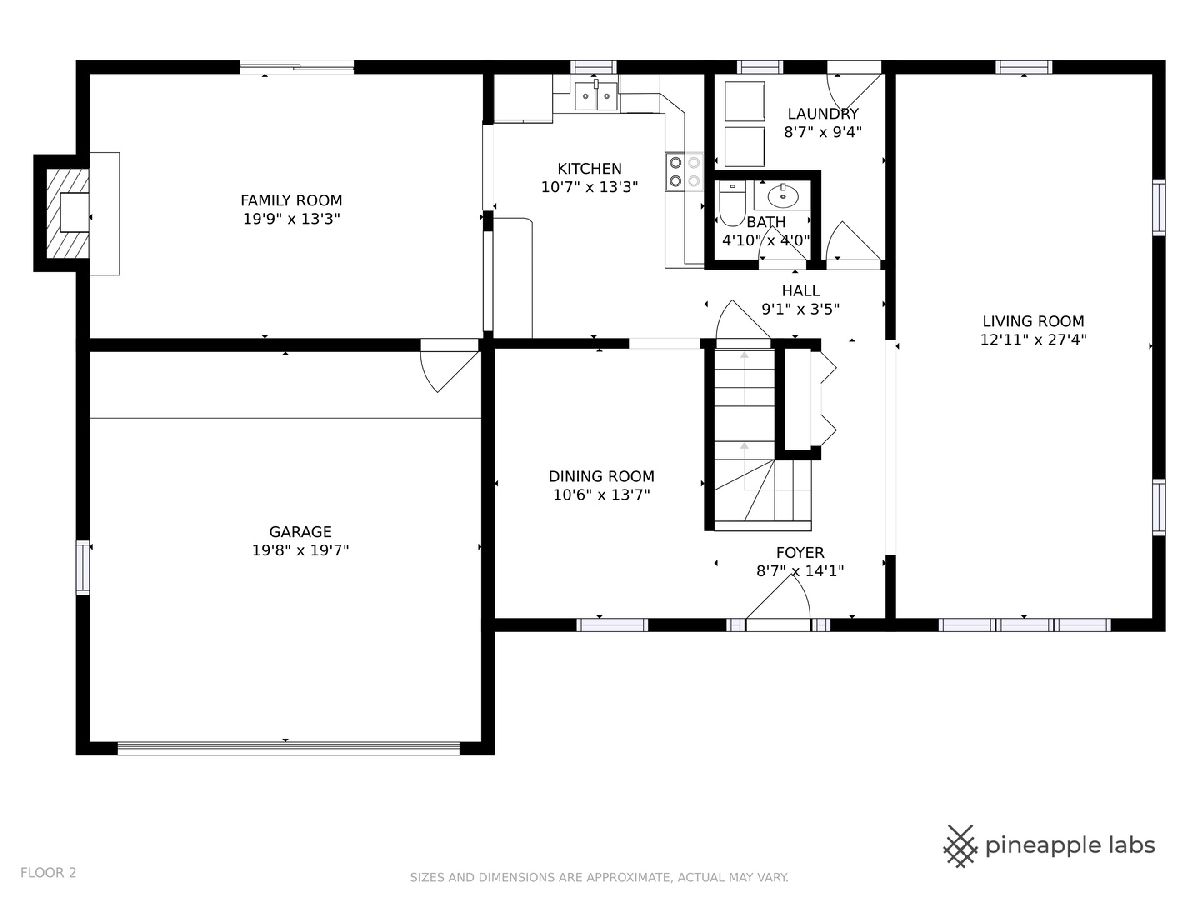
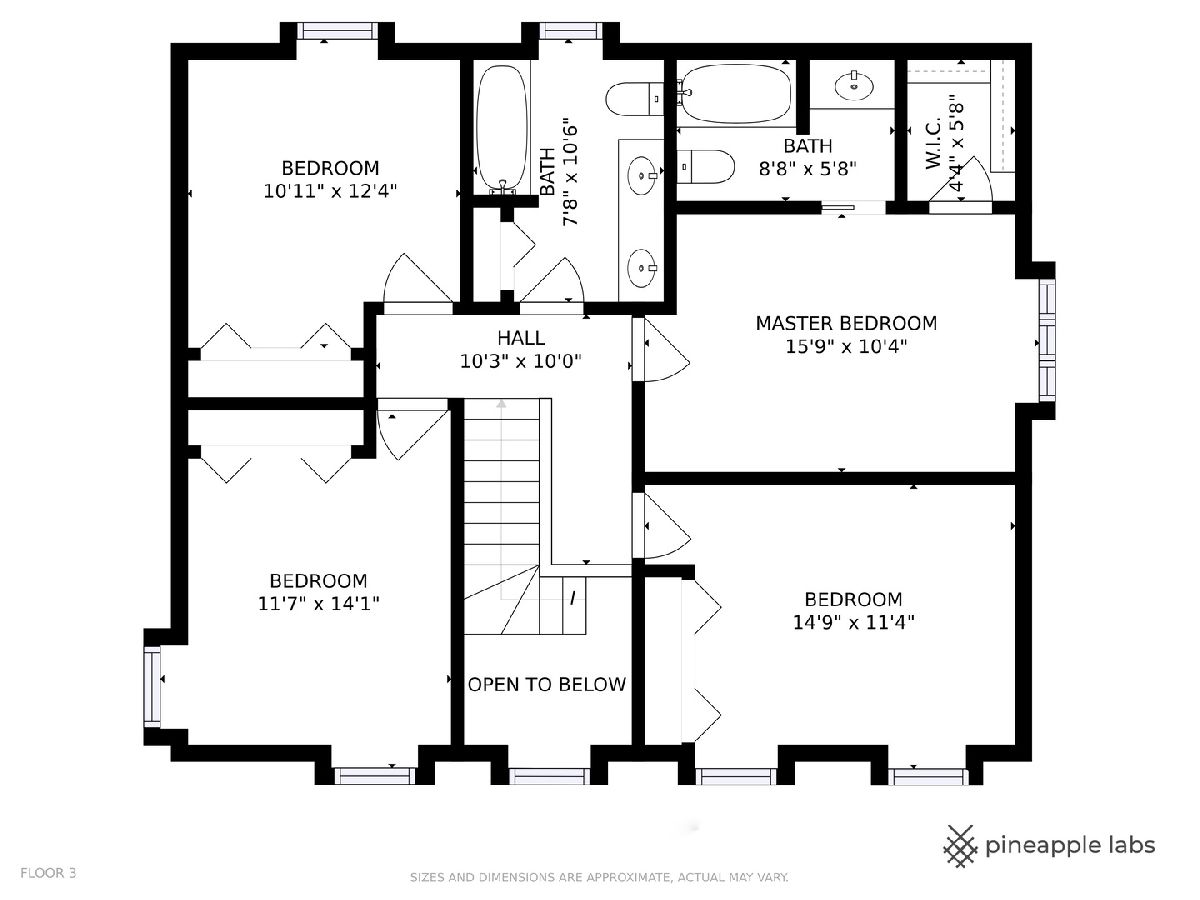
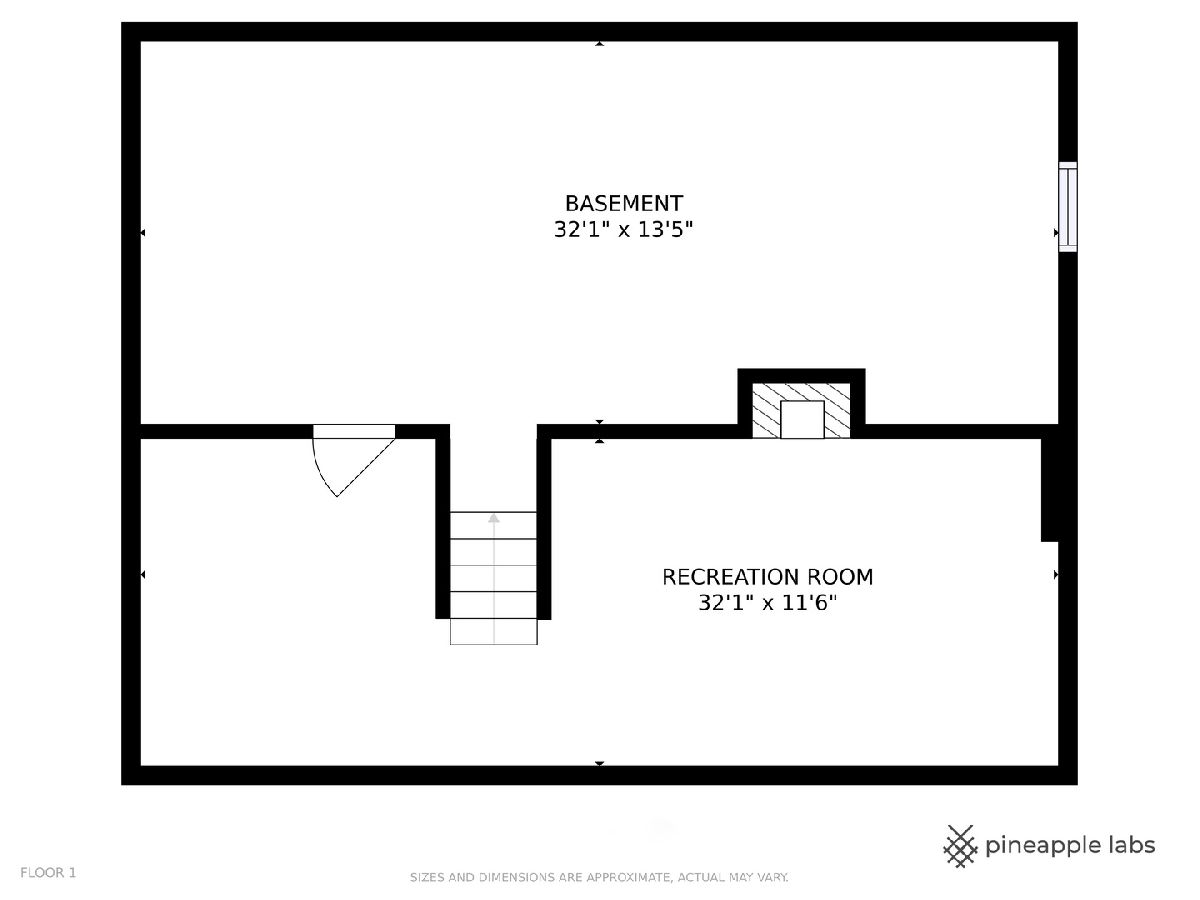
Room Specifics
Total Bedrooms: 4
Bedrooms Above Ground: 4
Bedrooms Below Ground: 0
Dimensions: —
Floor Type: Hardwood
Dimensions: —
Floor Type: Hardwood
Dimensions: —
Floor Type: Hardwood
Full Bathrooms: 3
Bathroom Amenities: Double Sink
Bathroom in Basement: 0
Rooms: Recreation Room,Foyer,Bonus Room,Enclosed Porch
Basement Description: Partially Finished
Other Specifics
| 2 | |
| Concrete Perimeter | |
| Concrete | |
| Deck, Screened Deck, Storms/Screens | |
| Fenced Yard,Landscaped | |
| 68 X 170 X 77 X 139 | |
| — | |
| Full | |
| Hardwood Floors, First Floor Laundry | |
| Range, Microwave, Dishwasher, Refrigerator, Disposal, Stainless Steel Appliance(s) | |
| Not in DB | |
| Curbs, Sidewalks, Street Lights, Street Paved | |
| — | |
| — | |
| Wood Burning, Electric |
Tax History
| Year | Property Taxes |
|---|---|
| 2019 | $8,558 |
| 2020 | $7,309 |
Contact Agent
Nearby Similar Homes
Nearby Sold Comparables
Contact Agent
Listing Provided By
Coldwell Banker Residential

