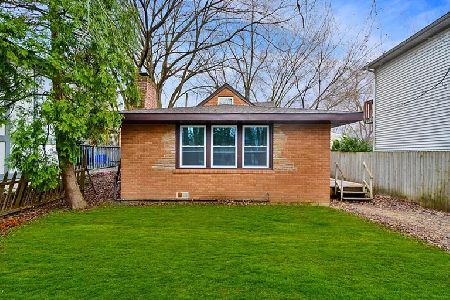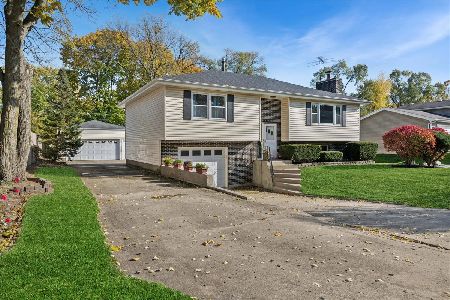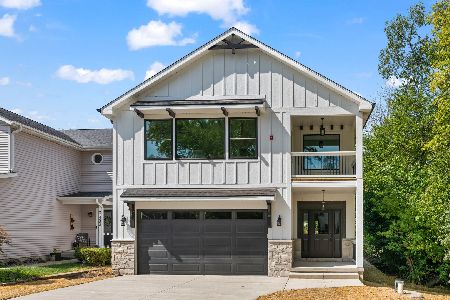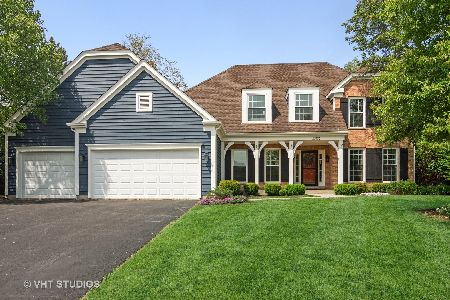23253 Chesapeake Drive, Kildeer, Illinois 60047
$532,500
|
Sold
|
|
| Status: | Closed |
| Sqft: | 2,966 |
| Cost/Sqft: | $185 |
| Beds: | 4 |
| Baths: | 4 |
| Year Built: | 1994 |
| Property Taxes: | $16,052 |
| Days On Market: | 2472 |
| Lot Size: | 0,32 |
Description
Warm & welcoming, this beautiful 5-bed home is ideally situated in the prestigious Beacon Hill neighborhood & award-winning Stevenson school district! Immaculate landscaping on a .32 acre lot, provides a stunning first impression. Foyer greets you into the home w/ gleaming hardwood floors, white custom millwork & open layout into the living room & dining rooms, each boasting crown molding. Gourmet kitchen adorned w/ SS appliances, island, breakfast bar, granite counters & spacious eating area w/ exterior access! Kitchen flows into the family room, ideal for entertaining, presenting a cozy brick fireplace. Office, laundry & half bath complete main level. Expansive master suite graced w/ vaulted ceiling, WIC & ensuite spa-like bath w/ 2 sinks & Jacuzzi tub! 3 addtl beds, each generously sized, & full bath also adorn 2nd level. Finished bsmt providing ample rec space, wet-bar, 5th bed, full bath & more! Backyard presents a brick paver patio & beautiful greenery. This home is a must see!
Property Specifics
| Single Family | |
| — | |
| Colonial | |
| 1994 | |
| Full,English | |
| — | |
| No | |
| 0.32 |
| Lake | |
| Beacon Hill | |
| 425 / Annual | |
| Other | |
| Private Well | |
| Public Sewer | |
| 10347170 | |
| 14154060380000 |
Nearby Schools
| NAME: | DISTRICT: | DISTANCE: | |
|---|---|---|---|
|
Grade School
Kildeer Countryside Elementary S |
96 | — | |
|
Middle School
Woodlawn Middle School |
96 | Not in DB | |
|
High School
Adlai E Stevenson High School |
125 | Not in DB | |
Property History
| DATE: | EVENT: | PRICE: | SOURCE: |
|---|---|---|---|
| 16 Jan, 2009 | Sold | $605,000 | MRED MLS |
| 5 Nov, 2008 | Under contract | $649,000 | MRED MLS |
| 22 Sep, 2008 | Listed for sale | $649,000 | MRED MLS |
| 23 May, 2016 | Sold | $575,000 | MRED MLS |
| 18 Apr, 2016 | Under contract | $588,800 | MRED MLS |
| 21 Nov, 2015 | Listed for sale | $588,800 | MRED MLS |
| 24 Jun, 2019 | Sold | $532,500 | MRED MLS |
| 13 May, 2019 | Under contract | $550,000 | MRED MLS |
| — | Last price change | $579,900 | MRED MLS |
| 17 Apr, 2019 | Listed for sale | $579,900 | MRED MLS |
Room Specifics
Total Bedrooms: 5
Bedrooms Above Ground: 4
Bedrooms Below Ground: 1
Dimensions: —
Floor Type: Carpet
Dimensions: —
Floor Type: Carpet
Dimensions: —
Floor Type: Carpet
Dimensions: —
Floor Type: —
Full Bathrooms: 4
Bathroom Amenities: Whirlpool,Separate Shower,Double Sink
Bathroom in Basement: 1
Rooms: Office,Eating Area,Recreation Room,Bedroom 5,Foyer,Sitting Room
Basement Description: Finished
Other Specifics
| 2 | |
| Concrete Perimeter | |
| Asphalt | |
| Brick Paver Patio, Storms/Screens | |
| Landscaped,Mature Trees | |
| 114X140X29X61X134 | |
| — | |
| Full | |
| Vaulted/Cathedral Ceilings, Bar-Wet, Hardwood Floors, First Floor Laundry, Walk-In Closet(s) | |
| Range, Microwave, Dishwasher, Refrigerator, Bar Fridge, Disposal | |
| Not in DB | |
| Street Lights, Street Paved | |
| — | |
| — | |
| Wood Burning, Attached Fireplace Doors/Screen, Gas Starter |
Tax History
| Year | Property Taxes |
|---|---|
| 2009 | $13,026 |
| 2016 | $16,215 |
| 2019 | $16,052 |
Contact Agent
Nearby Similar Homes
Nearby Sold Comparables
Contact Agent
Listing Provided By
RE/MAX Top Performers










