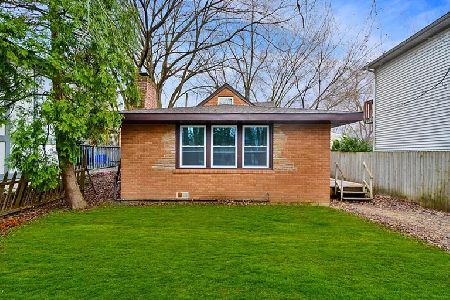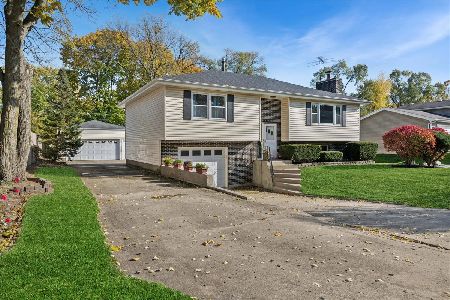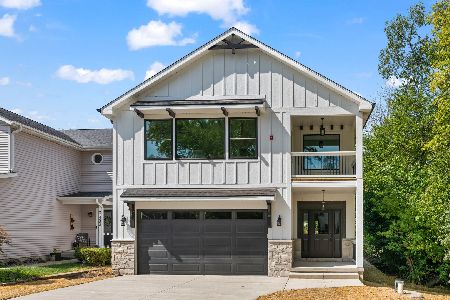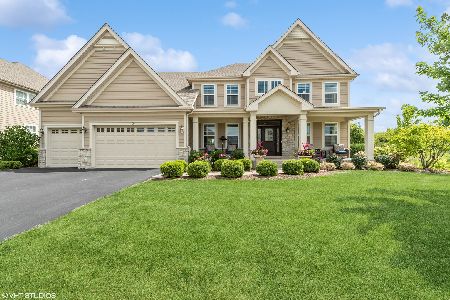23270 Chesapeake Drive, Kildeer, Illinois 60047
$649,000
|
Sold
|
|
| Status: | Closed |
| Sqft: | 2,894 |
| Cost/Sqft: | $224 |
| Beds: | 4 |
| Baths: | 3 |
| Year Built: | 1994 |
| Property Taxes: | $15,744 |
| Days On Market: | 1690 |
| Lot Size: | 0,30 |
Description
A fabulous find in Beacon Hill! This wonderful 4 bedroom, 2.1 bathroom home with a welcoming front porch and 3 car garage sits on a premium location by the neighborhood park and backs to trees. Highly desirable floor plan with a two-story foyer, private study off the foyer with french doors, open kitchen/breakfast room/two-story family room with walls of windows! Updated kitchen with granite countertops and stainless steel appliances. Timeless hardwood floors throughout the main level, all bathrooms have been updated and a finished basement. Award winning District 96 and Stevenson High School.
Property Specifics
| Single Family | |
| — | |
| Colonial | |
| 1994 | |
| Full | |
| CUSTOM | |
| No | |
| 0.3 |
| Lake | |
| Beacon Hill | |
| 40 / Monthly | |
| Other | |
| Private Well | |
| Public Sewer | |
| 11115159 | |
| 14154050050000 |
Nearby Schools
| NAME: | DISTRICT: | DISTANCE: | |
|---|---|---|---|
|
Grade School
Kildeer Countryside Elementary S |
96 | — | |
|
Middle School
Woodlawn Middle School |
96 | Not in DB | |
|
High School
Adlai E Stevenson High School |
125 | Not in DB | |
Property History
| DATE: | EVENT: | PRICE: | SOURCE: |
|---|---|---|---|
| 18 Apr, 2008 | Sold | $650,000 | MRED MLS |
| 21 Feb, 2008 | Under contract | $678,800 | MRED MLS |
| 28 Jan, 2008 | Listed for sale | $678,800 | MRED MLS |
| 2 Jul, 2021 | Sold | $649,000 | MRED MLS |
| 8 Jun, 2021 | Under contract | $649,000 | MRED MLS |
| 8 Jun, 2021 | Listed for sale | $649,000 | MRED MLS |
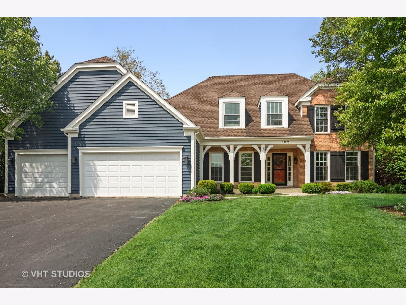
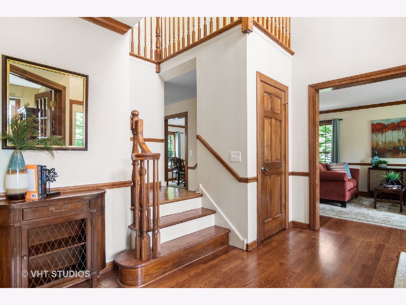
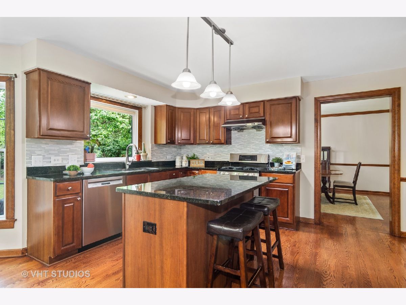
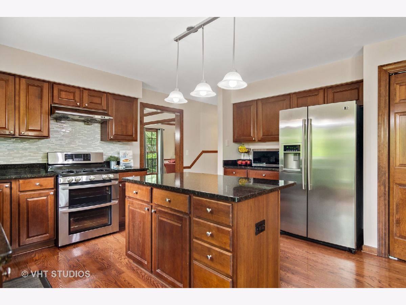
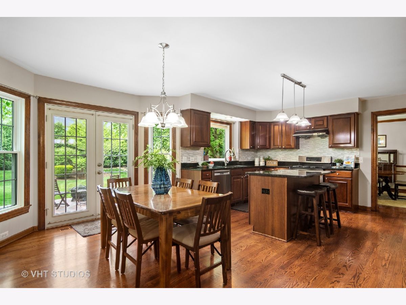
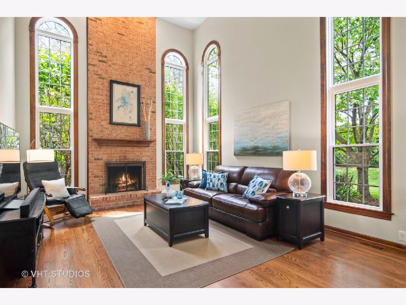
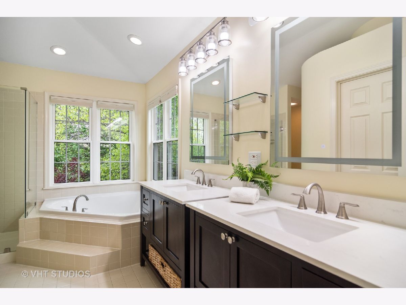
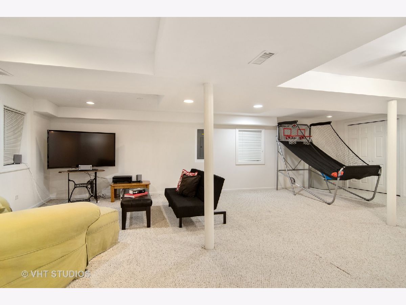
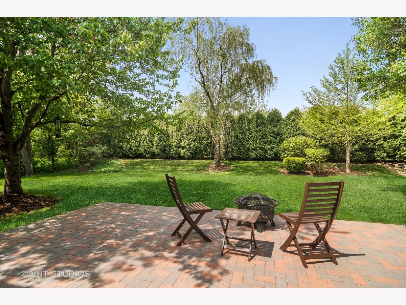
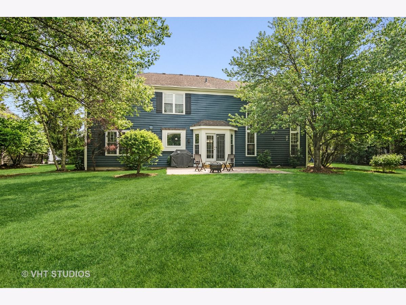
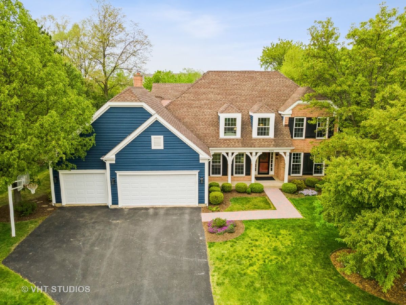
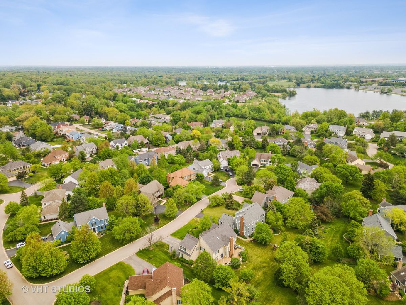
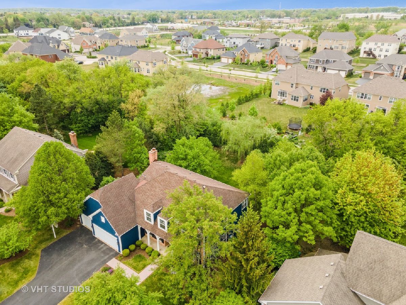
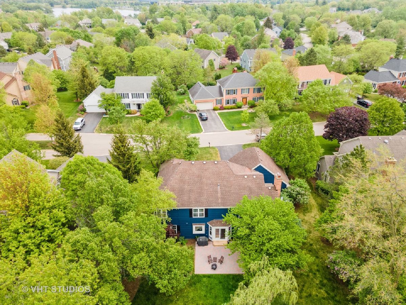
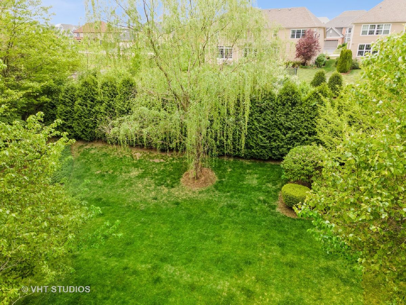
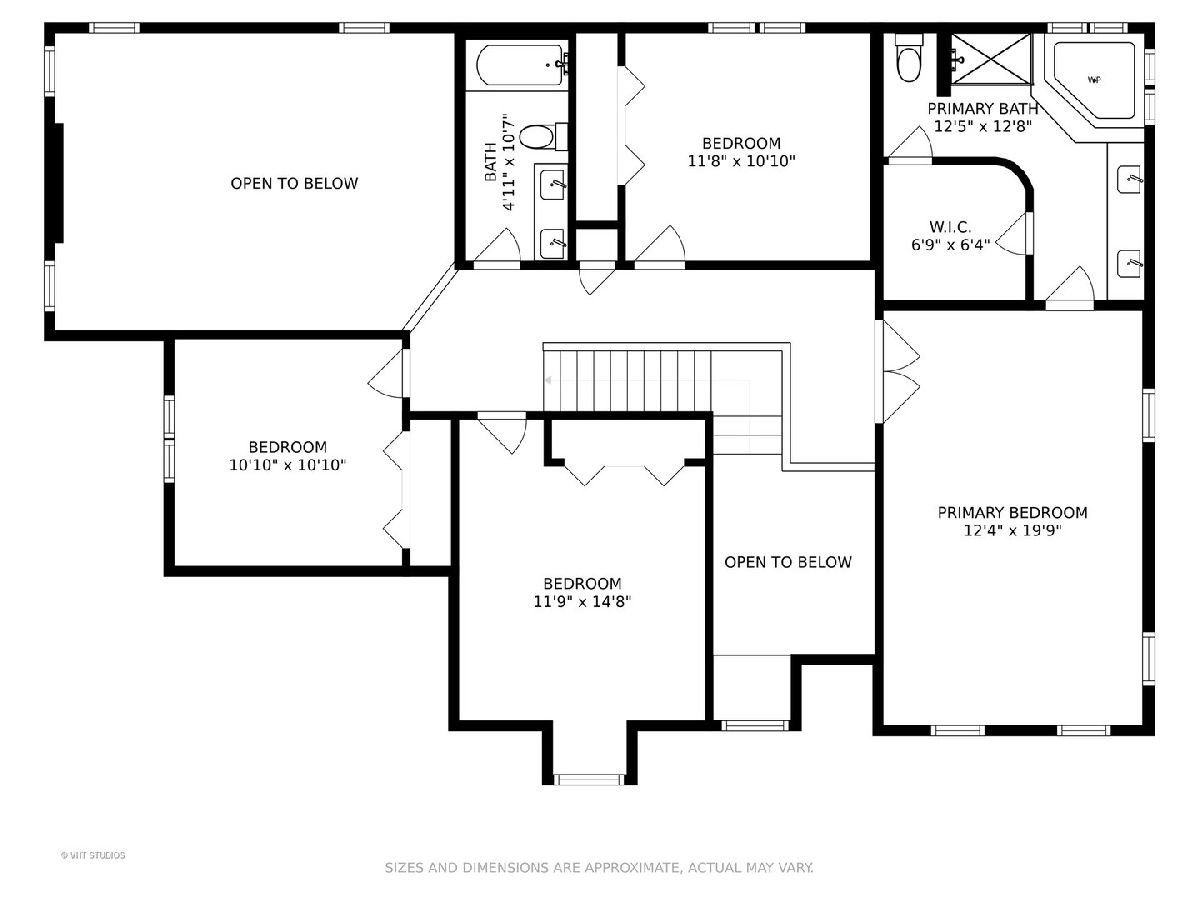
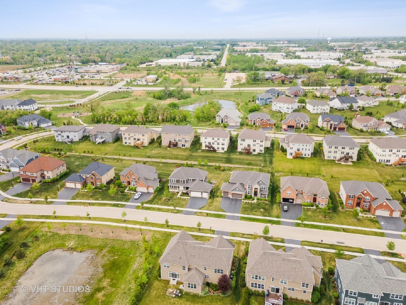
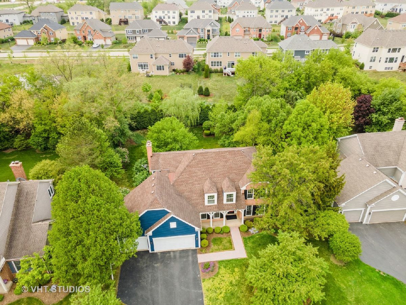
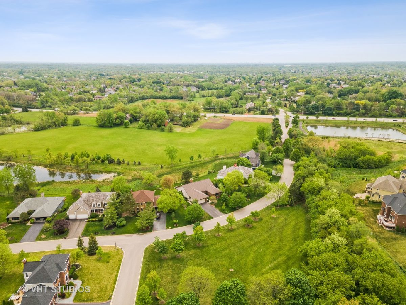
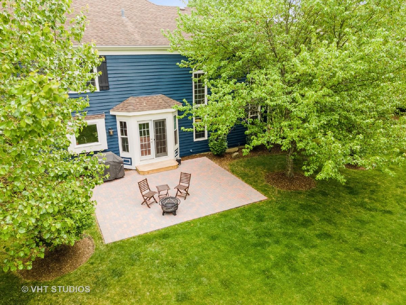
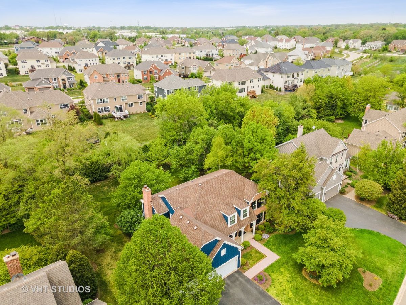
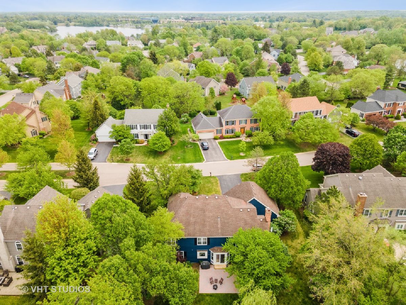
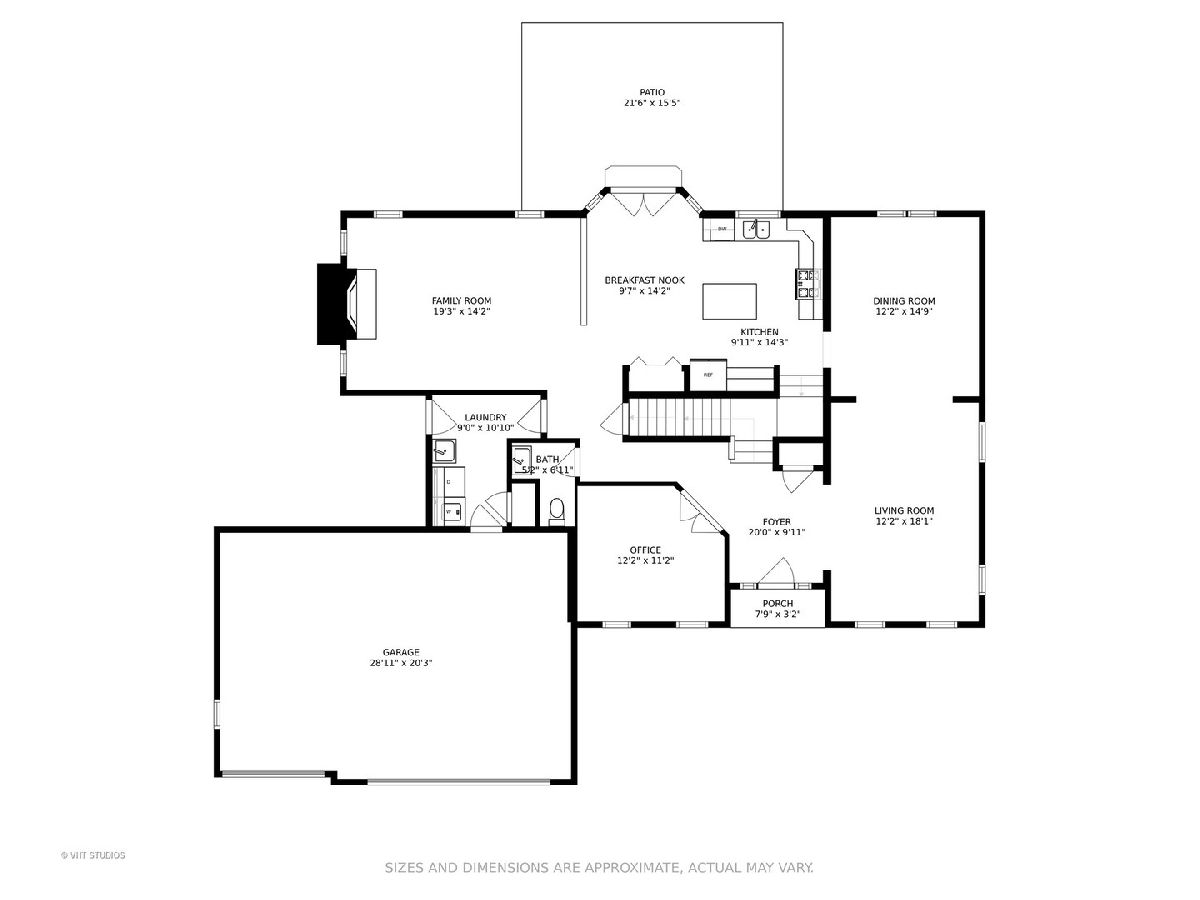
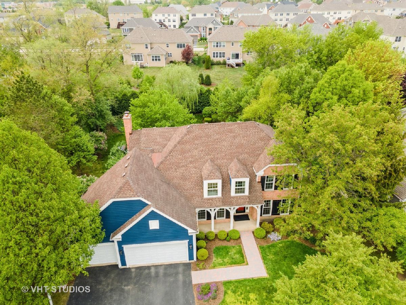
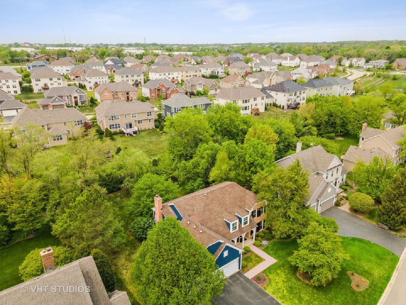
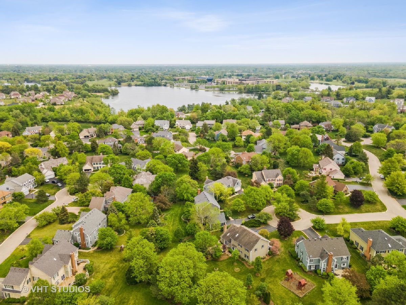
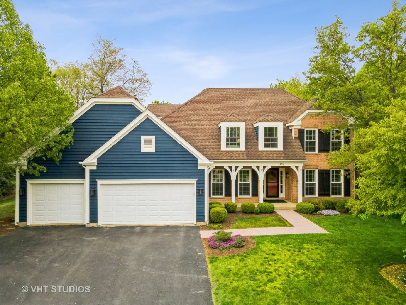
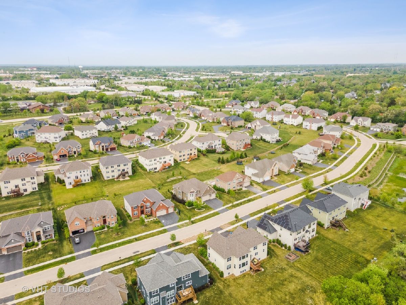
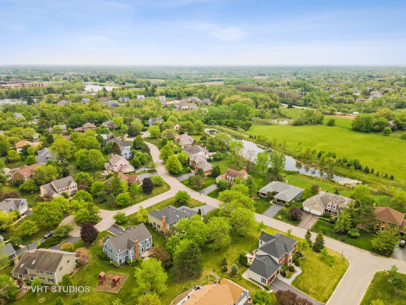
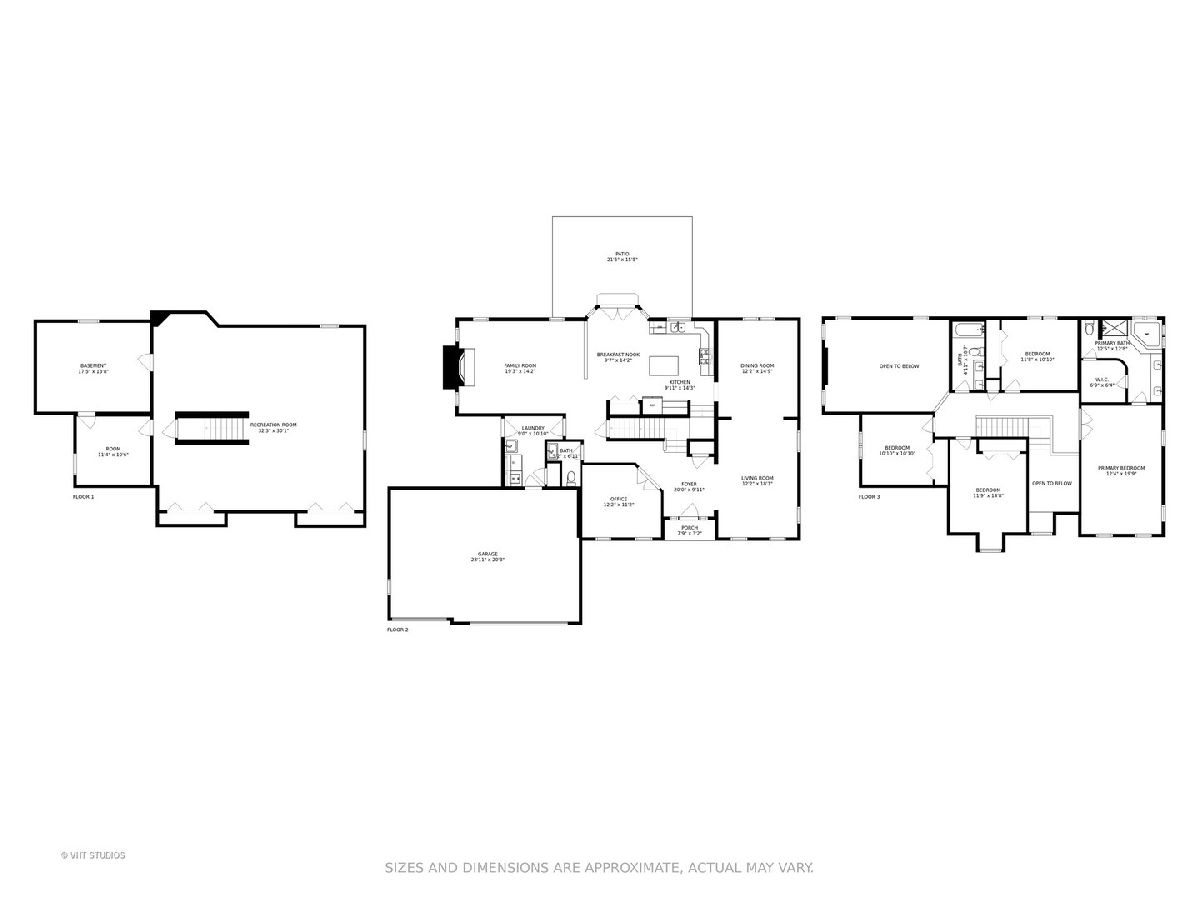
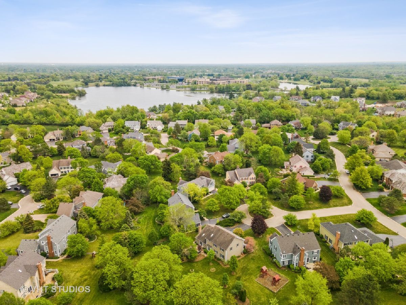
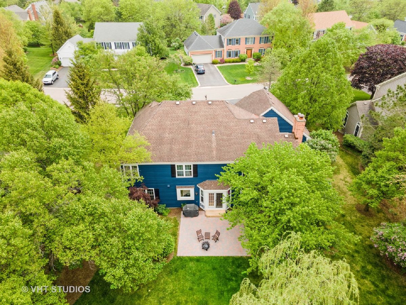
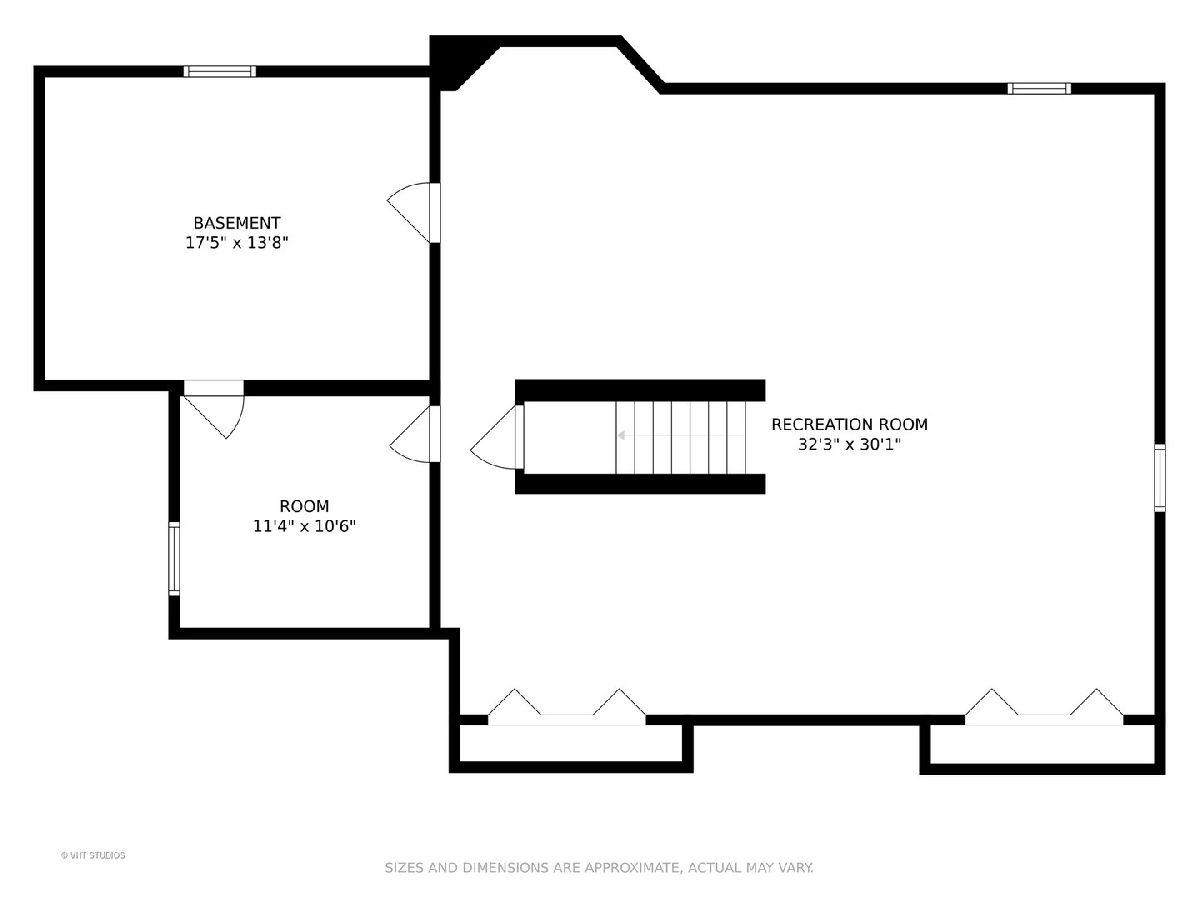
Room Specifics
Total Bedrooms: 4
Bedrooms Above Ground: 4
Bedrooms Below Ground: 0
Dimensions: —
Floor Type: Carpet
Dimensions: —
Floor Type: Carpet
Dimensions: —
Floor Type: Hardwood
Full Bathrooms: 3
Bathroom Amenities: Separate Shower,Double Sink
Bathroom in Basement: 0
Rooms: Recreation Room,Office,Breakfast Room
Basement Description: Finished
Other Specifics
| 3 | |
| Concrete Perimeter | |
| Asphalt | |
| Patio | |
| Mature Trees | |
| 94.4X146.2X23.8X23.9X23.9X | |
| Unfinished | |
| Full | |
| Vaulted/Cathedral Ceilings, Hardwood Floors, Some Carpeting, Granite Counters | |
| Range, Microwave, Dishwasher, Refrigerator, Washer, Dryer, Stainless Steel Appliance(s), Water Softener Owned | |
| Not in DB | |
| Park, Curbs, Street Lights, Street Paved | |
| — | |
| — | |
| Gas Log, Gas Starter |
Tax History
| Year | Property Taxes |
|---|---|
| 2008 | $12,661 |
| 2021 | $15,744 |
Contact Agent
Nearby Similar Homes
Nearby Sold Comparables
Contact Agent
Listing Provided By
Compass


