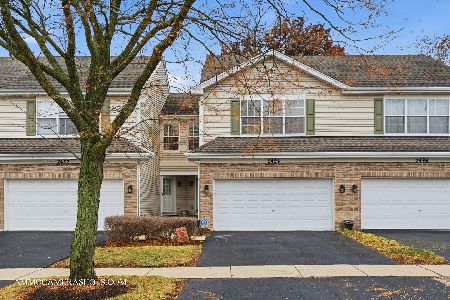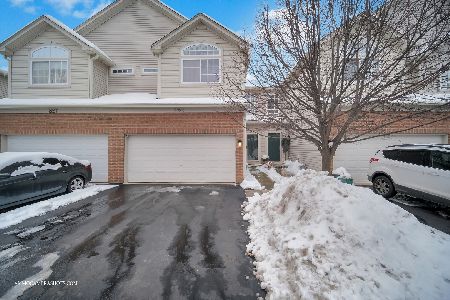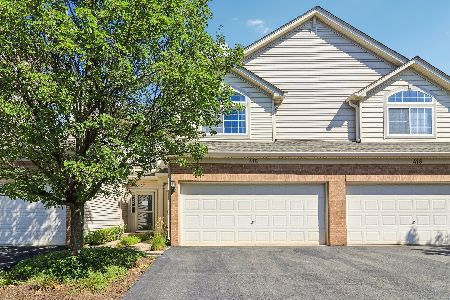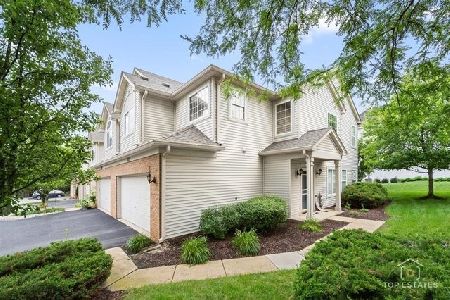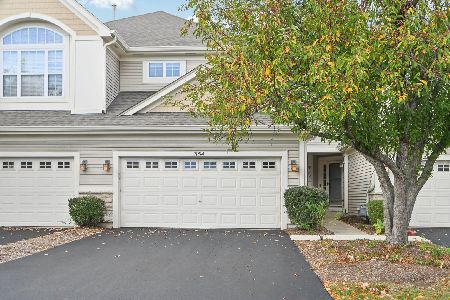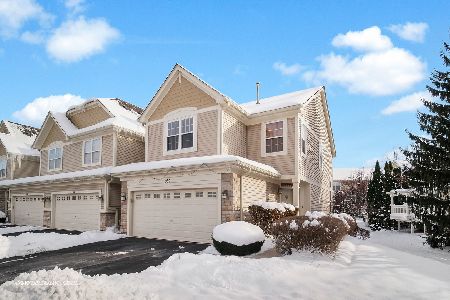2327 Stoughton Circle, Aurora, Illinois 60502
$305,000
|
Sold
|
|
| Status: | Closed |
| Sqft: | 1,500 |
| Cost/Sqft: | $207 |
| Beds: | 2 |
| Baths: | 4 |
| Year Built: | 2002 |
| Property Taxes: | $5,214 |
| Days On Market: | 1043 |
| Lot Size: | 0,00 |
Description
Sensationally Spacious Two-Story Townhome with rare Fully Finished Basement boasts over 2000 square feet of FINISHED living space! Home is conveniently located in the highly desirable community of Park Avenue. This 2BR/3.5BA home emanates welcoming warmth with an openly flowing floorplan, soaring vaulted ceilings, a neutral color scheme, abundant natural light, and a large living room. Ideal for entertaining, the open concept kitchen features stainless steel appliances, wood cabinetry, gas range/oven, built-in microwave, dishwasher, huge pantry, and a dining area. Fabulously oversized, the primary bedroom impresses with two walk-in closets, high vaulted ceilings, and an updated en suite bathroom with shower/tub combo. One additional bedroom is generously sized with a dedicated closet. The fully finished basement provides additional living space along with the 3rd full bathroom. Basement also has an egress window which could allow for a 3rd bedroom. As a bonus, outdoor parties are a cinch with a concrete patio and greenspace. Major Recent updates include: New windows and Treatments (2022), New Water Heater (2022), New Sump Pump (2022), New Washer (2022), New Furnace with UV Light Purifying System (2021), New A/C (2021), New Dryer (2020), Newer Garbage Disposal (2018), Garage Storage Racks (2018), Stainless Steel Kitchen Appliances (2017), Roof was replaced by the association in (2017). Other features: 2-car garage, conveniently located 2nd level laundry, just 39-miles to Downtown Chicago, close to shops, dining, Fox Valley Mall, Whole Foods, and award-winning schools (School District 204), and much more! Call now for your tour!
Property Specifics
| Condos/Townhomes | |
| 2 | |
| — | |
| 2002 | |
| — | |
| CHARLESTON | |
| No | |
| — |
| Du Page | |
| Park Avenue | |
| 251 / Monthly | |
| — | |
| — | |
| — | |
| 11734102 | |
| 0719316026 |
Nearby Schools
| NAME: | DISTRICT: | DISTANCE: | |
|---|---|---|---|
|
Grade School
Steck Elementary School |
204 | — | |
|
Middle School
Fischer Middle School |
204 | Not in DB | |
|
High School
Waubonsie Valley High School |
204 | Not in DB | |
Property History
| DATE: | EVENT: | PRICE: | SOURCE: |
|---|---|---|---|
| 27 Apr, 2015 | Sold | $178,000 | MRED MLS |
| 4 Mar, 2015 | Under contract | $184,900 | MRED MLS |
| — | Last price change | $189,900 | MRED MLS |
| 4 Dec, 2014 | Listed for sale | $200,000 | MRED MLS |
| 23 Jun, 2017 | Sold | $208,000 | MRED MLS |
| 17 May, 2017 | Under contract | $208,000 | MRED MLS |
| — | Last price change | $215,000 | MRED MLS |
| 8 Apr, 2017 | Listed for sale | $215,000 | MRED MLS |
| 24 Apr, 2023 | Sold | $305,000 | MRED MLS |
| 19 Mar, 2023 | Under contract | $309,900 | MRED MLS |
| 9 Mar, 2023 | Listed for sale | $309,900 | MRED MLS |
| 3 Jul, 2023 | Under contract | $0 | MRED MLS |
| 13 Jun, 2023 | Listed for sale | $0 | MRED MLS |
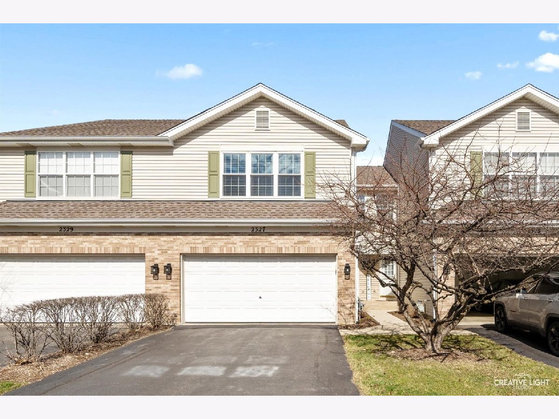
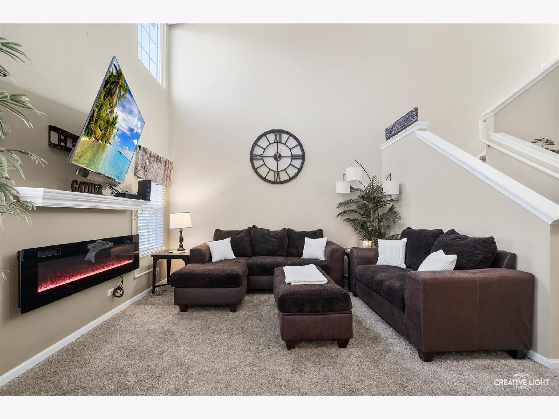
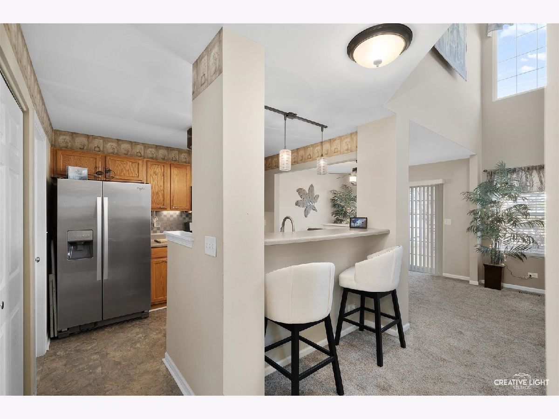
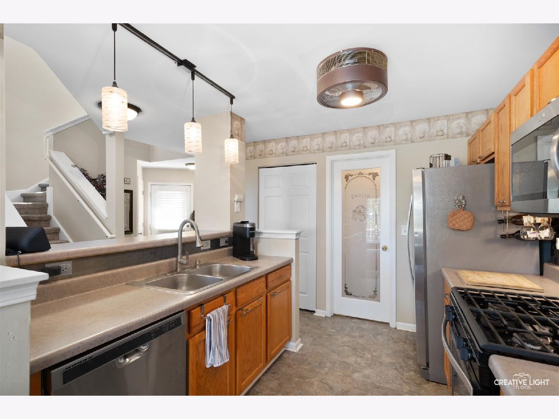
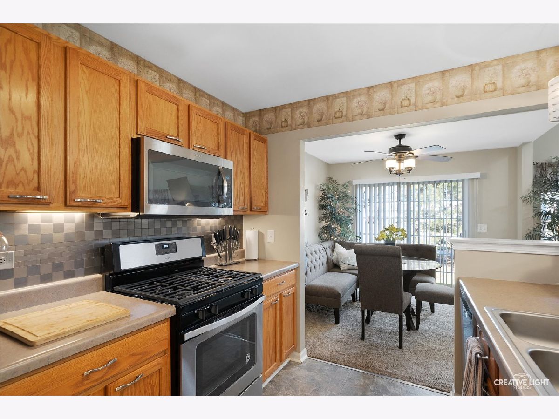
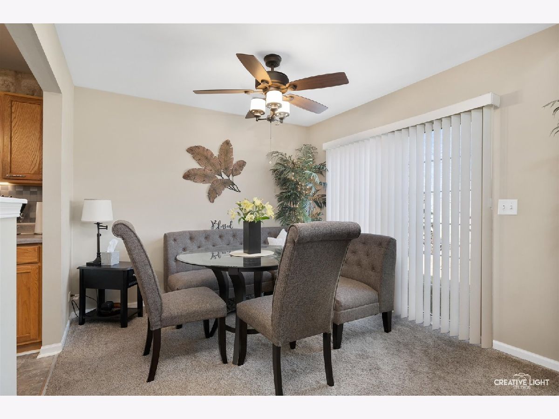
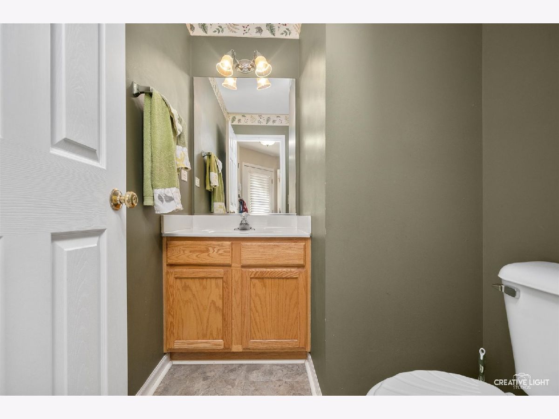
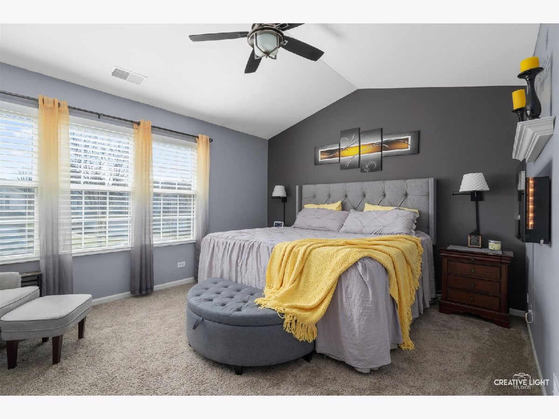
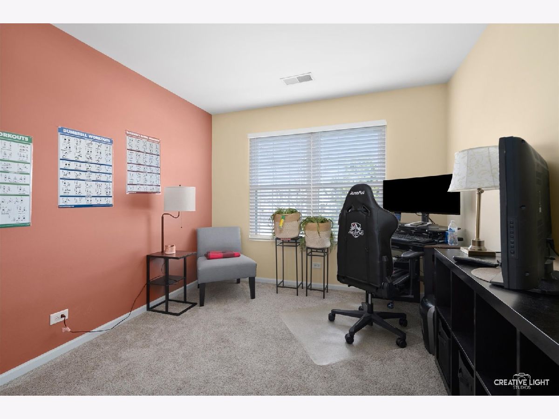
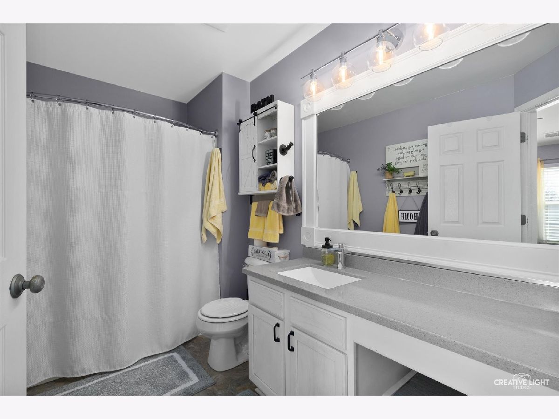
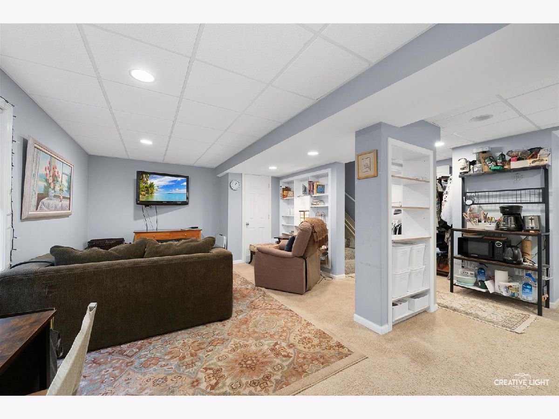
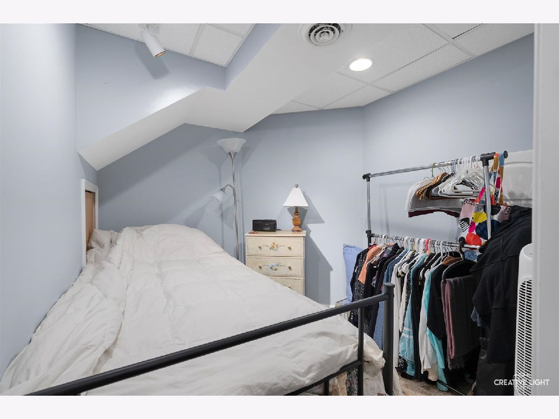
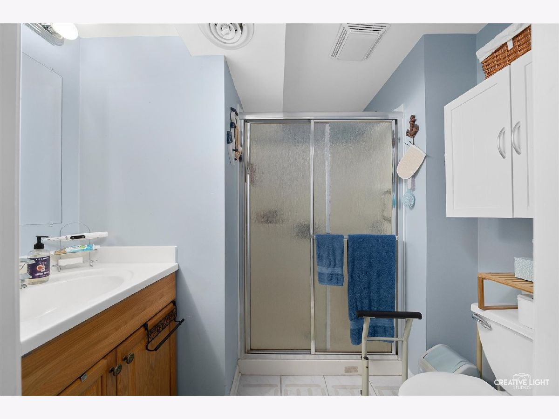
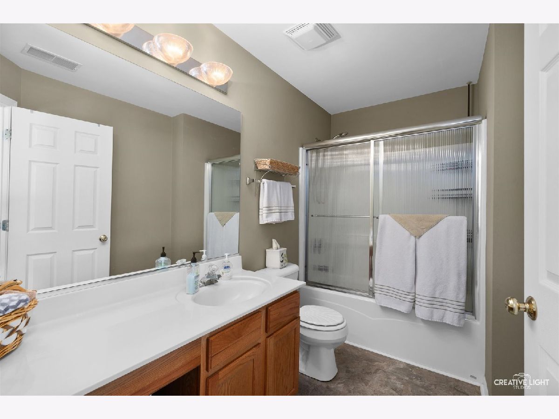
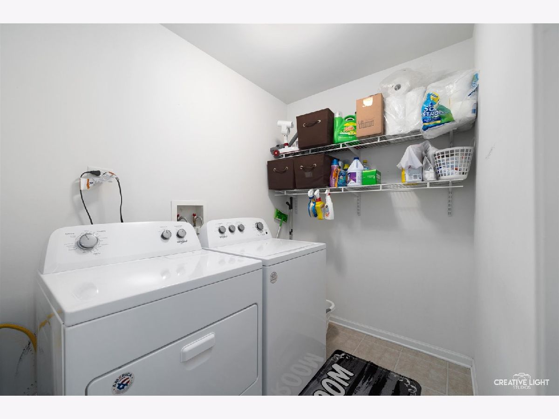
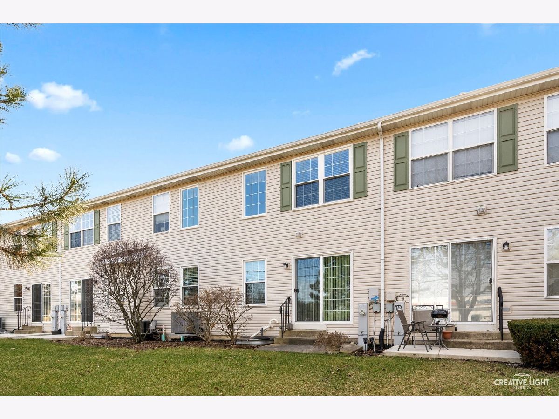
Room Specifics
Total Bedrooms: 2
Bedrooms Above Ground: 2
Bedrooms Below Ground: 0
Dimensions: —
Floor Type: —
Full Bathrooms: 4
Bathroom Amenities: —
Bathroom in Basement: 1
Rooms: —
Basement Description: Finished
Other Specifics
| 2 | |
| — | |
| Asphalt | |
| — | |
| — | |
| COMMON | |
| — | |
| — | |
| — | |
| — | |
| Not in DB | |
| — | |
| — | |
| — | |
| — |
Tax History
| Year | Property Taxes |
|---|---|
| 2015 | $3,392 |
| 2017 | $4,336 |
| 2023 | $5,214 |
Contact Agent
Nearby Similar Homes
Nearby Sold Comparables
Contact Agent
Listing Provided By
eXp Realty, LLC

