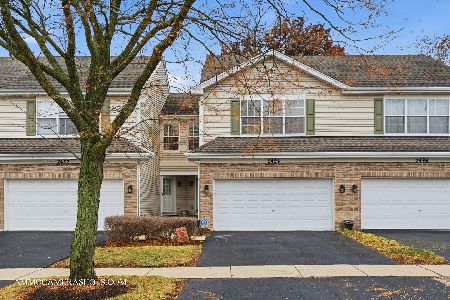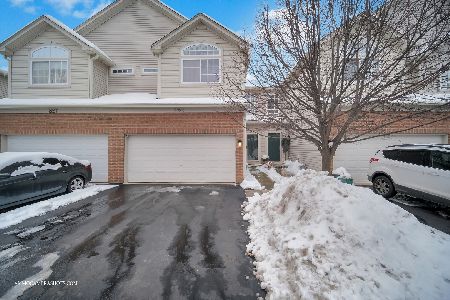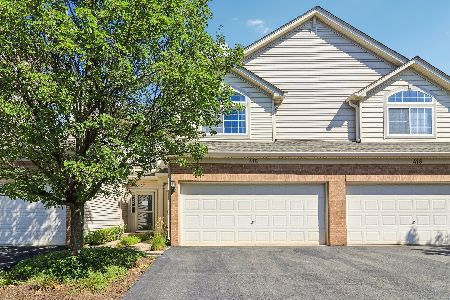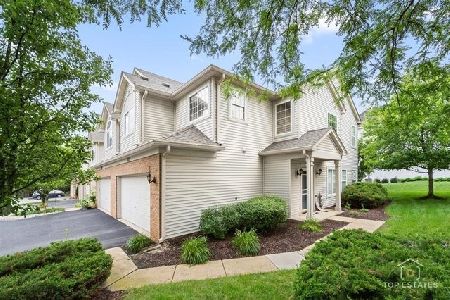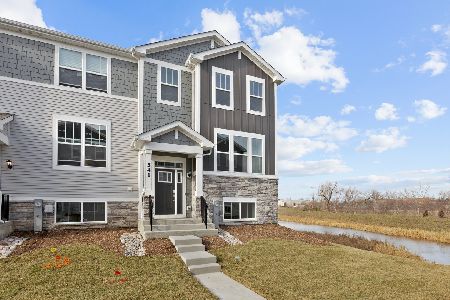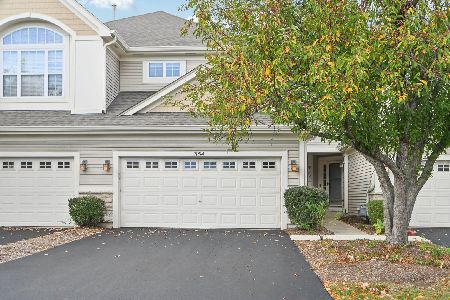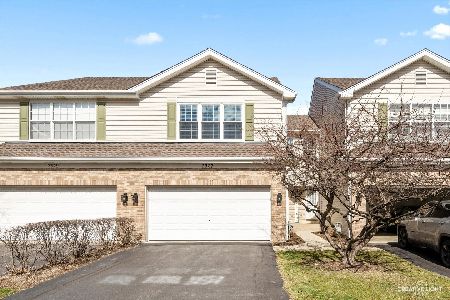2327 Stoughton Circle, Aurora, Illinois 60502
$178,000
|
Sold
|
|
| Status: | Closed |
| Sqft: | 1,500 |
| Cost/Sqft: | $123 |
| Beds: | 2 |
| Baths: | 4 |
| Year Built: | 2002 |
| Property Taxes: | $3,392 |
| Days On Market: | 4061 |
| Lot Size: | 0,00 |
Description
Rare find w/ finished basement w/bedroom & full bath plus a 2 car garage! Kitchen w/HUGE walk-in pantry, backsplash & breakfast bar. Eating area w/ slider to patio. 2 story living room w/ lots of natural light. Upstairs laundry. Master suite w/vaulted ceiling & 2 walk in closets & private bath. Upstairs laundry room. Award winning district 204 schools. Close to Metra, highways, shopping & entertainment.
Property Specifics
| Condos/Townhomes | |
| 2 | |
| — | |
| 2002 | |
| Full | |
| CHARLESTON | |
| No | |
| — |
| Du Page | |
| Park Avenue | |
| 138 / Monthly | |
| Insurance,Exterior Maintenance,Lawn Care,Scavenger,Snow Removal | |
| Lake Michigan,Public | |
| Public Sewer | |
| 08797009 | |
| 0719316026 |
Nearby Schools
| NAME: | DISTRICT: | DISTANCE: | |
|---|---|---|---|
|
Grade School
Steck Elementary School |
204 | — | |
|
Middle School
Granger Middle School |
204 | Not in DB | |
|
High School
Waubonsie Valley High School |
204 | Not in DB | |
Property History
| DATE: | EVENT: | PRICE: | SOURCE: |
|---|---|---|---|
| 27 Apr, 2015 | Sold | $178,000 | MRED MLS |
| 4 Mar, 2015 | Under contract | $184,900 | MRED MLS |
| — | Last price change | $189,900 | MRED MLS |
| 4 Dec, 2014 | Listed for sale | $200,000 | MRED MLS |
| 23 Jun, 2017 | Sold | $208,000 | MRED MLS |
| 17 May, 2017 | Under contract | $208,000 | MRED MLS |
| — | Last price change | $215,000 | MRED MLS |
| 8 Apr, 2017 | Listed for sale | $215,000 | MRED MLS |
| 24 Apr, 2023 | Sold | $305,000 | MRED MLS |
| 19 Mar, 2023 | Under contract | $309,900 | MRED MLS |
| 9 Mar, 2023 | Listed for sale | $309,900 | MRED MLS |
| 3 Jul, 2023 | Under contract | $0 | MRED MLS |
| 13 Jun, 2023 | Listed for sale | $0 | MRED MLS |
Room Specifics
Total Bedrooms: 2
Bedrooms Above Ground: 2
Bedrooms Below Ground: 0
Dimensions: —
Floor Type: Carpet
Full Bathrooms: 4
Bathroom Amenities: —
Bathroom in Basement: 1
Rooms: Recreation Room
Basement Description: Finished,Partially Finished
Other Specifics
| 2 | |
| Concrete Perimeter | |
| Asphalt | |
| Patio | |
| Common Grounds | |
| COMMON | |
| — | |
| Full | |
| Vaulted/Cathedral Ceilings, Second Floor Laundry, Laundry Hook-Up in Unit | |
| Range, Microwave, Dishwasher, Refrigerator, Washer, Dryer, Disposal | |
| Not in DB | |
| — | |
| — | |
| — | |
| — |
Tax History
| Year | Property Taxes |
|---|---|
| 2015 | $3,392 |
| 2017 | $4,336 |
| 2023 | $5,214 |
Contact Agent
Nearby Similar Homes
Nearby Sold Comparables
Contact Agent
Listing Provided By
Coldwell Banker The Real Estate Group

