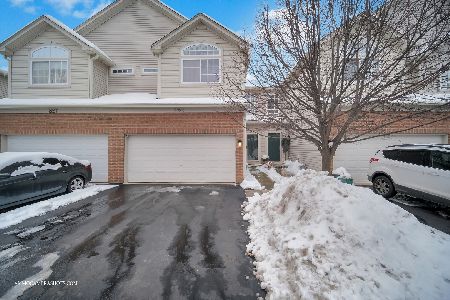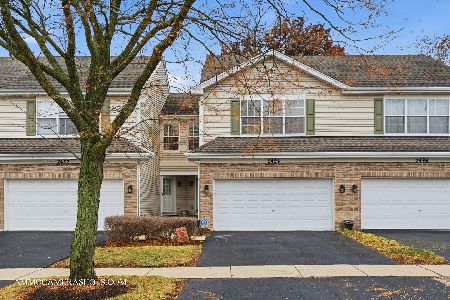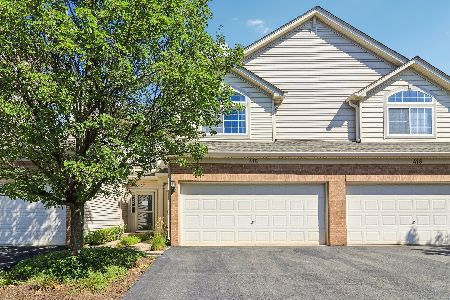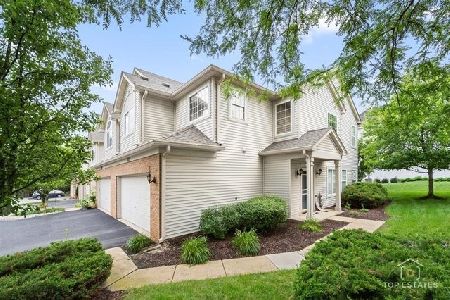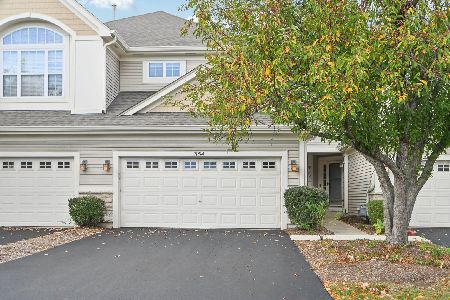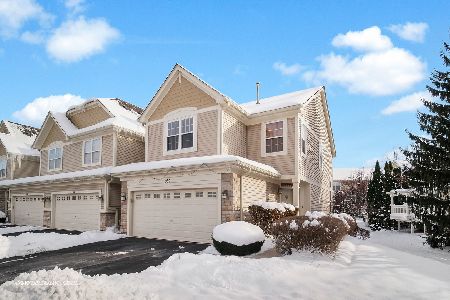2351 Stoughton Circle, Aurora, Illinois 60502
$200,500
|
Sold
|
|
| Status: | Closed |
| Sqft: | 1,500 |
| Cost/Sqft: | $139 |
| Beds: | 2 |
| Baths: | 3 |
| Year Built: | 2002 |
| Property Taxes: | $4,841 |
| Days On Market: | 2471 |
| Lot Size: | 0,00 |
Description
SELLER JUST ADDED UPDATES! Come see!! Brand new flooring entire main level! Master Bath updates! New owners will enjoy sunshine streaming in through beautiful paned windows, vaulted ceilings, fireplace, year round awesome views of natural wooded area, fireplace, large kitchen, 1st floor laundry room, full bathroom for each bedroom plus main level powder room, 2 car attached garage, private entrance- all this plus Naperville 204 schools! Fantastic town home that has it all! White painted trim & 6 panel doors~Neutral decor & freshly painted throughout~Spacious rooms laid out in a great floor plan~Large closets- plenty of storage space~Walk to green space, pond, walking/bike trail~Super convenient location: close to Fox Valley's extensive shopping, dining & entertainment! Short drive to Route 59 Metra station, I-88. Unique feature: this town home has an extra long driveway, can easily park 6 cars in drive when entertaining~ Don't miss out--this one will not last!!!
Property Specifics
| Condos/Townhomes | |
| 2 | |
| — | |
| 2002 | |
| None | |
| — | |
| No | |
| — |
| Du Page | |
| Park Avenue | |
| 179 / Monthly | |
| Insurance,Lawn Care,Scavenger,Snow Removal | |
| Public | |
| Public Sewer | |
| 10341317 | |
| 0719316020 |
Nearby Schools
| NAME: | DISTRICT: | DISTANCE: | |
|---|---|---|---|
|
Grade School
Steck Elementary School |
204 | — | |
|
Middle School
Fischer Middle School |
204 | Not in DB | |
|
High School
Waubonsie Valley High School |
204 | Not in DB | |
Property History
| DATE: | EVENT: | PRICE: | SOURCE: |
|---|---|---|---|
| 17 Jul, 2019 | Sold | $200,500 | MRED MLS |
| 7 Jun, 2019 | Under contract | $209,000 | MRED MLS |
| 11 Apr, 2019 | Listed for sale | $209,000 | MRED MLS |
Room Specifics
Total Bedrooms: 2
Bedrooms Above Ground: 2
Bedrooms Below Ground: 0
Dimensions: —
Floor Type: Carpet
Full Bathrooms: 3
Bathroom Amenities: Separate Shower,Soaking Tub
Bathroom in Basement: 0
Rooms: Loft,Foyer,Storage,Walk In Closet,Deck
Basement Description: Slab
Other Specifics
| 2 | |
| — | |
| Asphalt | |
| Patio, Storms/Screens | |
| Landscaped,Wooded,Mature Trees | |
| COMMON | |
| — | |
| Full | |
| Vaulted/Cathedral Ceilings, First Floor Laundry, Laundry Hook-Up in Unit, Walk-In Closet(s) | |
| Range, Microwave, Dishwasher, Washer, Dryer, Disposal | |
| Not in DB | |
| — | |
| — | |
| — | |
| Gas Log, Gas Starter |
Tax History
| Year | Property Taxes |
|---|---|
| 2019 | $4,841 |
Contact Agent
Nearby Similar Homes
Nearby Sold Comparables
Contact Agent
Listing Provided By
RE/MAX Action

