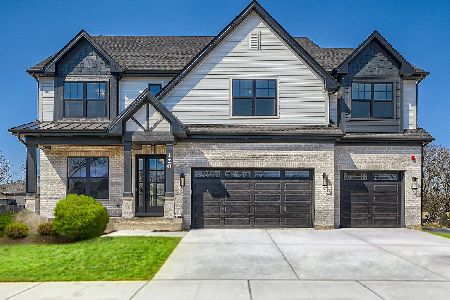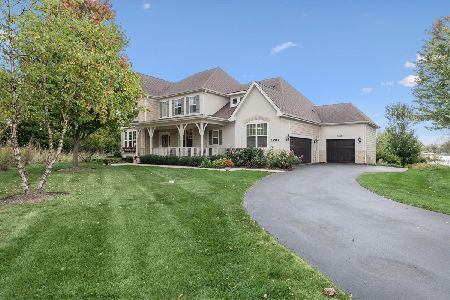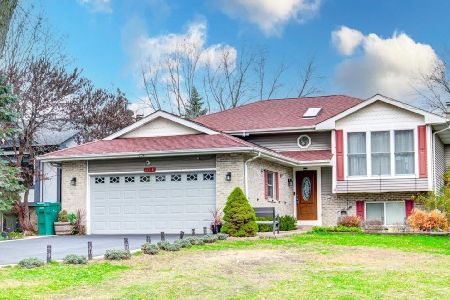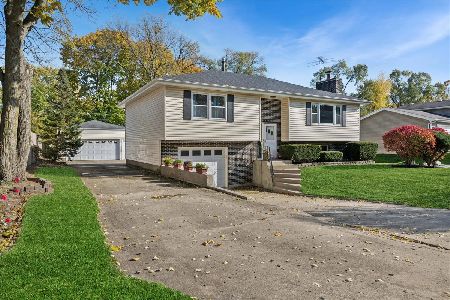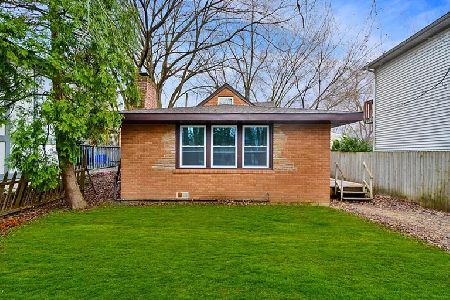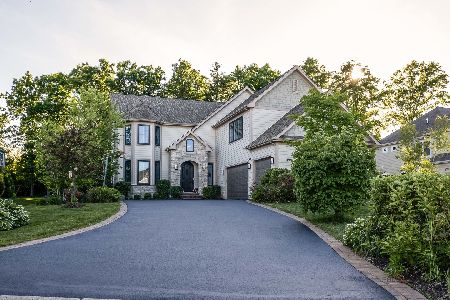23276 Sanctuary Club Drive, Kildeer, Illinois 60047
$650,000
|
Sold
|
|
| Status: | Closed |
| Sqft: | 3,415 |
| Cost/Sqft: | $198 |
| Beds: | 4 |
| Baths: | 3 |
| Year Built: | 2017 |
| Property Taxes: | $20,544 |
| Days On Market: | 2249 |
| Lot Size: | 0,46 |
Description
Best value in Sanctuary Club! Better than new home located in Stevenson High School District is ready for its new owners to enjoy. This custom built home has an interior location and boasts upscale finishes as well as many mechanical features that the most discriminating buyers are looking for in a home. See it today and you'll want to call it home tomorrow. Still time to celebrate the Holidays in your new home! Spacious fourth bedroom currently was used as a child's playroom but could be an upstairs family room, or exercise room or converted to a generous sized bedroom. Flexible floor plan that can be used to fit every owners life style. The basement with 9' ceiling is also stubbed for future bath. See list of features in home. One year home warranty included (HMS). Don't delay!
Property Specifics
| Single Family | |
| — | |
| — | |
| 2017 | |
| Full | |
| — | |
| No | |
| 0.46 |
| Lake | |
| Sanctuary Club | |
| 625 / Annual | |
| Other | |
| Public | |
| Public Sewer | |
| 10583130 | |
| 14154090410000 |
Nearby Schools
| NAME: | DISTRICT: | DISTANCE: | |
|---|---|---|---|
|
Grade School
Kildeer Countryside Elementary S |
96 | — | |
|
Middle School
Twin Groves Middle School |
96 | Not in DB | |
|
High School
Adlai E Stevenson High School |
125 | Not in DB | |
Property History
| DATE: | EVENT: | PRICE: | SOURCE: |
|---|---|---|---|
| 28 Feb, 2018 | Sold | $806,127 | MRED MLS |
| 27 Dec, 2017 | Under contract | $785,000 | MRED MLS |
| 27 Dec, 2017 | Listed for sale | $785,000 | MRED MLS |
| 20 Mar, 2020 | Sold | $650,000 | MRED MLS |
| 20 Feb, 2020 | Under contract | $675,000 | MRED MLS |
| — | Last price change | $685,000 | MRED MLS |
| 27 Nov, 2019 | Listed for sale | $717,500 | MRED MLS |
Room Specifics
Total Bedrooms: 4
Bedrooms Above Ground: 4
Bedrooms Below Ground: 0
Dimensions: —
Floor Type: Carpet
Dimensions: —
Floor Type: Carpet
Dimensions: —
Floor Type: Carpet
Full Bathrooms: 3
Bathroom Amenities: Separate Shower,Double Sink
Bathroom in Basement: 0
Rooms: Office,Mud Room,Eating Area
Basement Description: Unfinished,Bathroom Rough-In
Other Specifics
| 3 | |
| — | |
| Asphalt | |
| Patio, Porch, Storms/Screens | |
| Landscaped,Mature Trees | |
| 102X214X92X225 | |
| — | |
| Full | |
| Hardwood Floors, Second Floor Laundry, First Floor Full Bath, Walk-In Closet(s) | |
| Microwave, Dishwasher, Refrigerator, Washer, Dryer, Disposal, Stainless Steel Appliance(s), Cooktop, Built-In Oven, Range Hood | |
| Not in DB | |
| Lake, Curbs, Street Lights, Street Paved | |
| — | |
| — | |
| Attached Fireplace Doors/Screen, Gas Log, Gas Starter |
Tax History
| Year | Property Taxes |
|---|---|
| 2018 | $4,589 |
| 2020 | $20,544 |
Contact Agent
Nearby Similar Homes
Nearby Sold Comparables
Contact Agent
Listing Provided By
Berkshire Hathaway HomeServices Chicago

