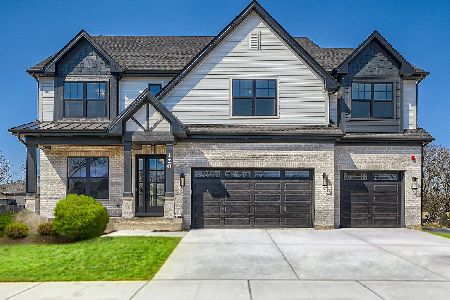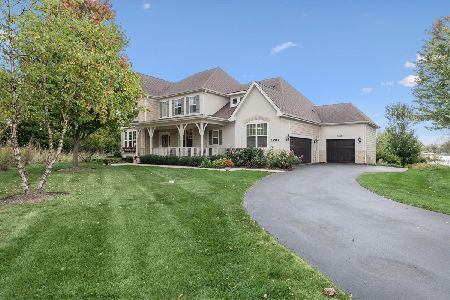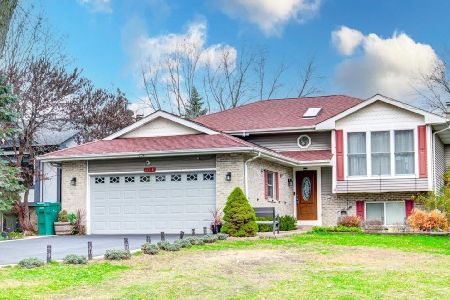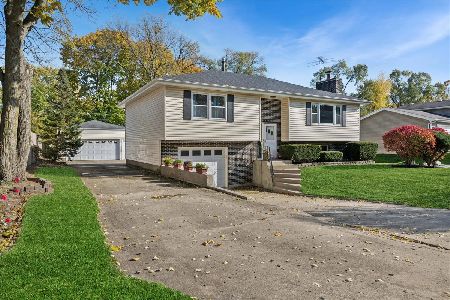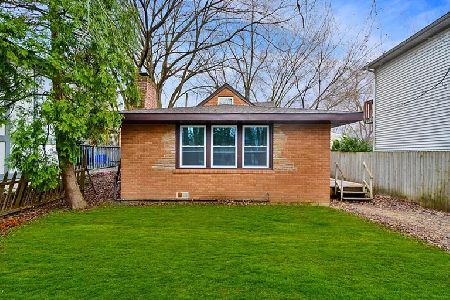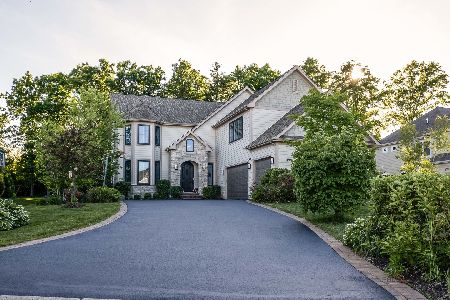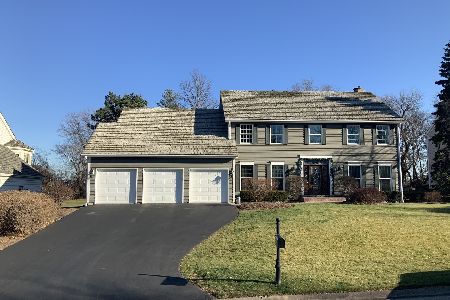23298 Sanctuary Club Drive, Kildeer, Illinois 60047
$873,000
|
Sold
|
|
| Status: | Closed |
| Sqft: | 3,819 |
| Cost/Sqft: | $236 |
| Beds: | 4 |
| Baths: | 4 |
| Year Built: | 2017 |
| Property Taxes: | $4,590 |
| Days On Market: | 3038 |
| Lot Size: | 0,46 |
Description
Woodleaf at The Sanctuary Club now being built by award winning Icon Building Group. Every home is custom to the clients desires. This home features four bedrooms and four full baths. First floor features large great room open to breakfast area and gourmet kitchen. Also featured is a Library/Bedroom Suite and large dining room. Second floor features four large bedrooms, second floor laundry room and bonus room. Full unfinished basement with three car garage and landscaped home-site make this something you don't want to miss. Plans from 3000-4500 SF. Pricing from $799,900 to $1,000,000. Hardwood floors, custom styled cabinets, stainless steel appliance package, custom moldings, full 9' basements ready for finishing.
Property Specifics
| Single Family | |
| — | |
| Contemporary | |
| 2017 | |
| Full | |
| LOT 24 | |
| No | |
| 0.46 |
| Lake | |
| Woodleaf At The Sanctuary Club | |
| 580 / Annual | |
| Insurance | |
| Public | |
| Public Sewer | |
| 09764761 | |
| 14154090400000 |
Nearby Schools
| NAME: | DISTRICT: | DISTANCE: | |
|---|---|---|---|
|
Grade School
Prairie Elementary School |
96 | — | |
|
Middle School
Twin Groves Middle School |
96 | Not in DB | |
|
High School
Adlai E Stevenson High School |
125 | Not in DB | |
Property History
| DATE: | EVENT: | PRICE: | SOURCE: |
|---|---|---|---|
| 27 Mar, 2018 | Sold | $873,000 | MRED MLS |
| 9 Feb, 2018 | Under contract | $899,900 | MRED MLS |
| 29 Sep, 2017 | Listed for sale | $899,900 | MRED MLS |
| 11 Jul, 2024 | Sold | $1,220,000 | MRED MLS |
| 4 Jun, 2024 | Under contract | $1,199,000 | MRED MLS |
| 31 May, 2024 | Listed for sale | $1,199,000 | MRED MLS |
Room Specifics
Total Bedrooms: 4
Bedrooms Above Ground: 4
Bedrooms Below Ground: 0
Dimensions: —
Floor Type: Carpet
Dimensions: —
Floor Type: Carpet
Dimensions: —
Floor Type: Carpet
Full Bathrooms: 4
Bathroom Amenities: Separate Shower,Double Sink
Bathroom in Basement: 0
Rooms: Library,Great Room,Breakfast Room,Bonus Room
Basement Description: Unfinished
Other Specifics
| 3 | |
| Concrete Perimeter | |
| Asphalt | |
| — | |
| — | |
| 105X225X82X229 | |
| — | |
| Full | |
| Vaulted/Cathedral Ceilings, Hardwood Floors, First Floor Laundry | |
| Double Oven, Microwave, Dishwasher, Refrigerator, Disposal, Stainless Steel Appliance(s) | |
| Not in DB | |
| Street Paved | |
| — | |
| — | |
| — |
Tax History
| Year | Property Taxes |
|---|---|
| 2018 | $4,590 |
| 2024 | $28,303 |
Contact Agent
Nearby Similar Homes
Nearby Sold Comparables
Contact Agent
Listing Provided By
Premier Realty Group, Inc.

