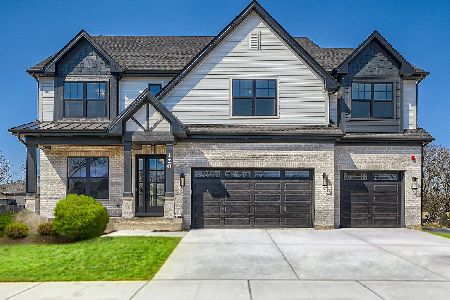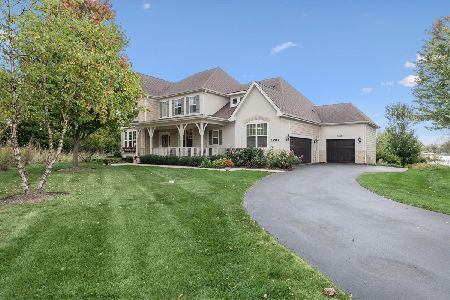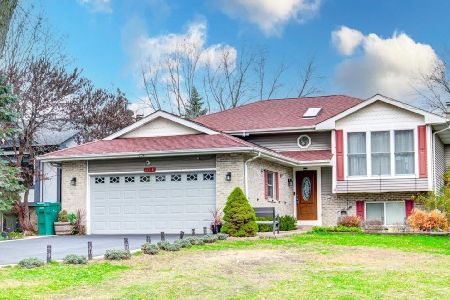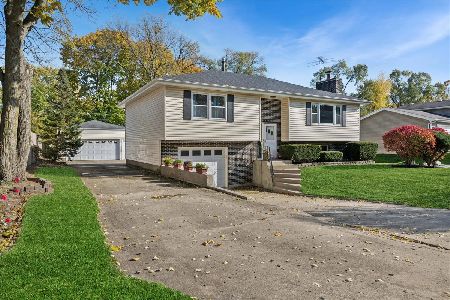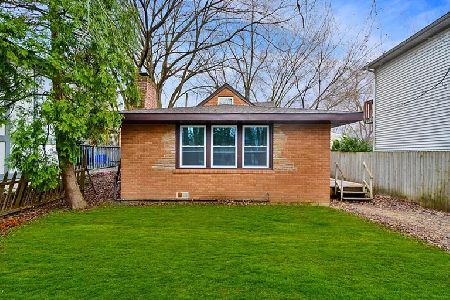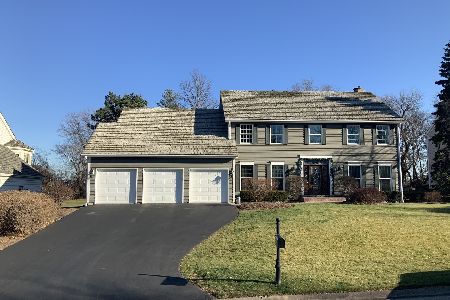23298 Sanctuary Club Drive, Kildeer, Illinois 60047
$1,220,000
|
Sold
|
|
| Status: | Closed |
| Sqft: | 3,930 |
| Cost/Sqft: | $305 |
| Beds: | 5 |
| Baths: | 5 |
| Year Built: | 2017 |
| Property Taxes: | $28,303 |
| Days On Market: | 602 |
| Lot Size: | 0,46 |
Description
Welcome to this stunning 5-bedroom, 5-bathroom home located in the prestigious Stevenson School District. As you enter, a grand 2-story foyer with gleaming hardwood floors and a sparkling crystal chandelier welcomes you into the home. To the left, you'll find a double-entry office, perfect for working from home. To the right, the formal dining room features an elegant tray ceiling and is adjacent to a dry bar with a wine cooler, ideal for entertaining. The spacious kitchen is a chef's dream, featuring all stainless steel appliances, a double oven, quartz countertops, a large island with seating and storage, and a cozy eating area with exterior access to a brick paver patio. Additional kitchen highlights include a walk-in pantry and a study nook with built-in desk space. The open and airy living room flows seamlessly from the kitchen, creating a perfect space for gatherings. The main level is complete with a mudroom, a full bath, ample closet space, and convenient garage access. Ascending to the second level, you'll discover the luxurious primary ensuite, boasting a walk-in closet, a walk-in shower, a water closet, a double vanity, and a tray ceiling. Four additional spacious bedrooms with walk-in closets share Jack and Jill bathroom access and a hall bath. The second level also features a laundry room with plenty of cabinet space and a sink for added convenience. The finished basement offers versatile space, including a recreation room, a bonus room, an exercise room, a full bath, and ample storage. This home is perfect for families looking for luxury, functionality, and access to top-rated schools.
Property Specifics
| Single Family | |
| — | |
| — | |
| 2017 | |
| — | |
| — | |
| No | |
| 0.46 |
| Lake | |
| Sanctuary Club | |
| 670 / Annual | |
| — | |
| — | |
| — | |
| 12070003 | |
| 14154090400000 |
Nearby Schools
| NAME: | DISTRICT: | DISTANCE: | |
|---|---|---|---|
|
Grade School
Prairie Elementary School |
96 | — | |
|
Middle School
Twin Groves Middle School |
96 | Not in DB | |
|
High School
Adlai E Stevenson High School |
125 | Not in DB | |
Property History
| DATE: | EVENT: | PRICE: | SOURCE: |
|---|---|---|---|
| 27 Mar, 2018 | Sold | $873,000 | MRED MLS |
| 9 Feb, 2018 | Under contract | $899,900 | MRED MLS |
| 29 Sep, 2017 | Listed for sale | $899,900 | MRED MLS |
| 11 Jul, 2024 | Sold | $1,220,000 | MRED MLS |
| 4 Jun, 2024 | Under contract | $1,199,000 | MRED MLS |
| 31 May, 2024 | Listed for sale | $1,199,000 | MRED MLS |
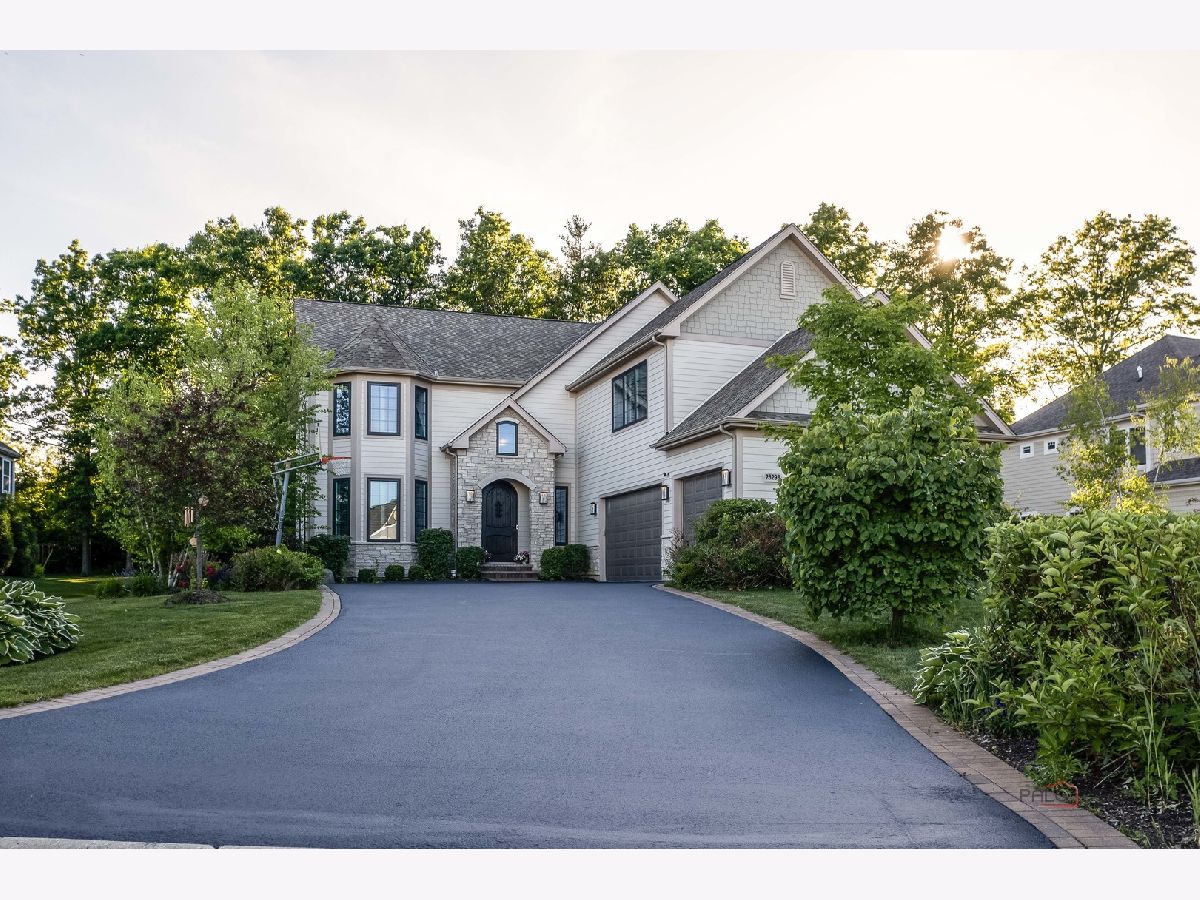


















































Room Specifics
Total Bedrooms: 5
Bedrooms Above Ground: 5
Bedrooms Below Ground: 0
Dimensions: —
Floor Type: —
Dimensions: —
Floor Type: —
Dimensions: —
Floor Type: —
Dimensions: —
Floor Type: —
Full Bathrooms: 5
Bathroom Amenities: Separate Shower,Double Sink,Soaking Tub
Bathroom in Basement: 1
Rooms: —
Basement Description: Finished
Other Specifics
| 3.5 | |
| — | |
| Asphalt | |
| — | |
| — | |
| 105X225X82X229 | |
| — | |
| — | |
| — | |
| — | |
| Not in DB | |
| — | |
| — | |
| — | |
| — |
Tax History
| Year | Property Taxes |
|---|---|
| 2018 | $4,590 |
| 2024 | $28,303 |
Contact Agent
Nearby Similar Homes
Nearby Sold Comparables
Contact Agent
Listing Provided By
RE/MAX Top Performers

