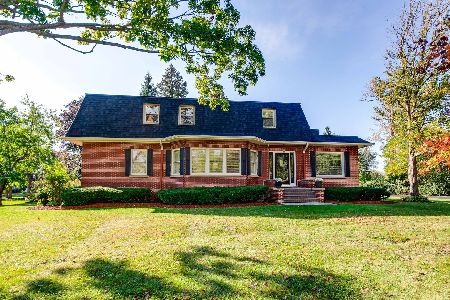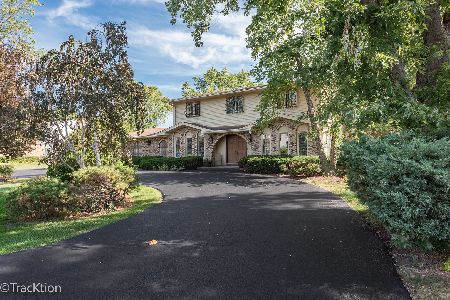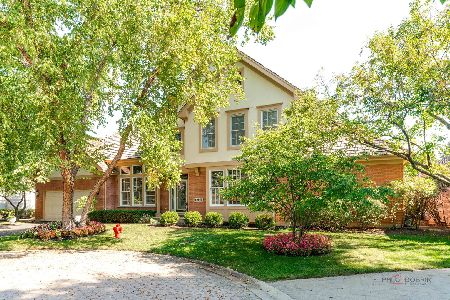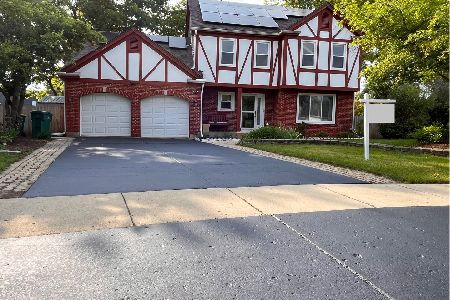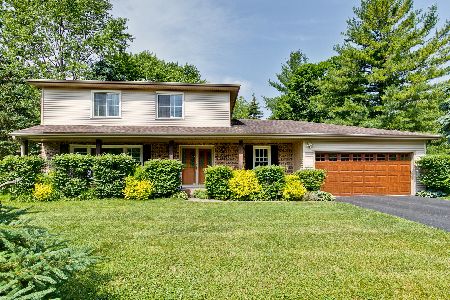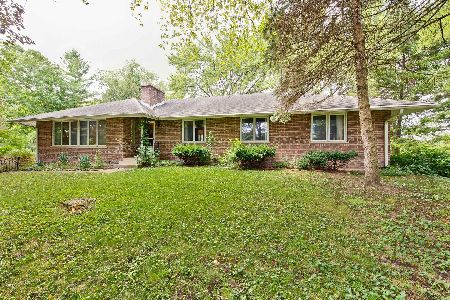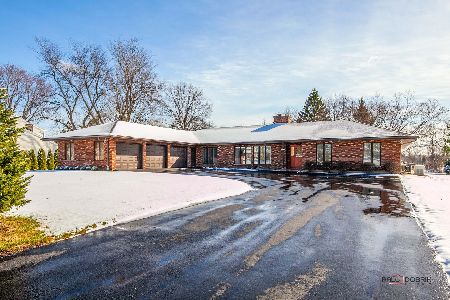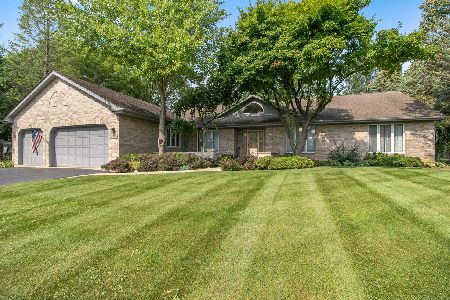23278 Apple Hill Lane, Lincolnshire, Illinois 60069
$435,000
|
Sold
|
|
| Status: | Closed |
| Sqft: | 2,348 |
| Cost/Sqft: | $198 |
| Beds: | 4 |
| Baths: | 3 |
| Year Built: | 1972 |
| Property Taxes: | $10,431 |
| Days On Market: | 2464 |
| Lot Size: | 0,92 |
Description
Sitting on almost 1-acre of luscious greenery, this gorgeous, well-maintained split-level home opens up to living room boasting vaulted ceilings. Adjacent dining room looks into gourmet kitchen presenting SS appliances, spacious breakfast bar, granite countertops, Decora cherry cabinets, and views of beautiful backyard. Located on 1st-floor, Master suite is adorned with vaulted ceilings, generous WIC, sliding door access to the fenced-in yard, and newly remodeled ensuite with double-vanity. Large bedroom on 2nd-floor features sliding door access to balcony overlooking yard. Completing the 2nd floor are 2 additional bedrooms and a shared bath. Lower level offers open family room with wood-burning stove and sitting area. Large backyard is the perfect place for entertaining outdoors with large deck and patio area, above-ground pool and open grass area! Located in prestigious Stevenson school district, walking distance of Metra, and close to shopping, this home is a can't miss!
Property Specifics
| Single Family | |
| — | |
| — | |
| 1972 | |
| Full,English | |
| — | |
| No | |
| 0.92 |
| Lake | |
| — | |
| 0 / Not Applicable | |
| None | |
| Public | |
| Public Sewer | |
| 10261868 | |
| 15164010270000 |
Nearby Schools
| NAME: | DISTRICT: | DISTANCE: | |
|---|---|---|---|
|
Grade School
Laura B Sprague School |
103 | — | |
|
Middle School
Daniel Wright Junior High School |
103 | Not in DB | |
|
High School
Adlai E Stevenson High School |
125 | Not in DB | |
Property History
| DATE: | EVENT: | PRICE: | SOURCE: |
|---|---|---|---|
| 5 Apr, 2019 | Sold | $435,000 | MRED MLS |
| 17 Feb, 2019 | Under contract | $465,000 | MRED MLS |
| 1 Feb, 2019 | Listed for sale | $465,000 | MRED MLS |
Room Specifics
Total Bedrooms: 4
Bedrooms Above Ground: 4
Bedrooms Below Ground: 0
Dimensions: —
Floor Type: Hardwood
Dimensions: —
Floor Type: Hardwood
Dimensions: —
Floor Type: Hardwood
Full Bathrooms: 3
Bathroom Amenities: Double Sink
Bathroom in Basement: 1
Rooms: Office
Basement Description: Finished,Unfinished,Sub-Basement
Other Specifics
| 2 | |
| — | |
| Asphalt | |
| Balcony, Deck, Patio, Above Ground Pool, Storms/Screens | |
| Fenced Yard,Landscaped | |
| 145X277X145X277 | |
| — | |
| Full | |
| Vaulted/Cathedral Ceilings, Hardwood Floors, First Floor Bedroom, First Floor Full Bath | |
| Range, Microwave, Dishwasher, Refrigerator, Washer, Dryer, Disposal, Stainless Steel Appliance(s) | |
| Not in DB | |
| Street Paved | |
| — | |
| — | |
| Wood Burning Stove |
Tax History
| Year | Property Taxes |
|---|---|
| 2019 | $10,431 |
Contact Agent
Nearby Similar Homes
Nearby Sold Comparables
Contact Agent
Listing Provided By
RE/MAX Top Performers

