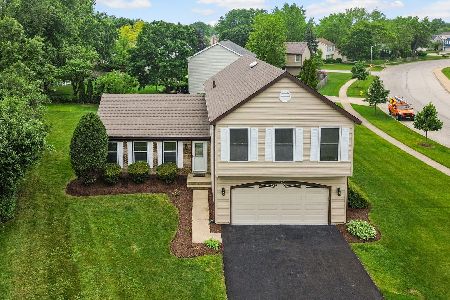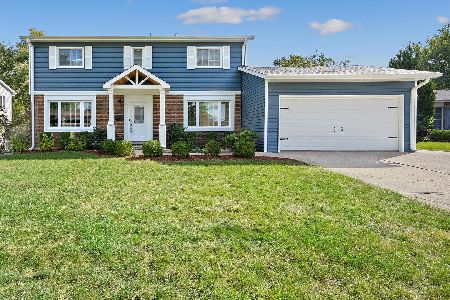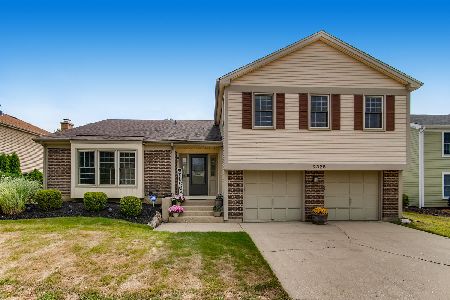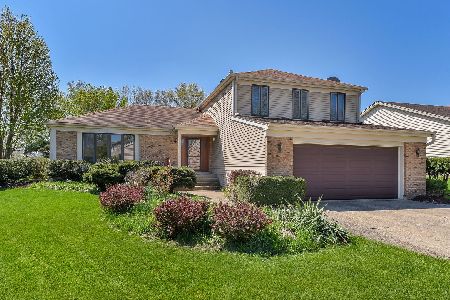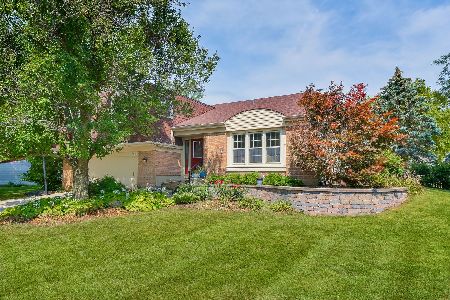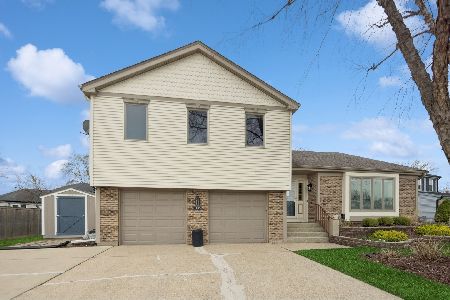2328 Appleby Drive, Wheaton, Illinois 60187
$340,000
|
Sold
|
|
| Status: | Closed |
| Sqft: | 0 |
| Cost/Sqft: | — |
| Beds: | 4 |
| Baths: | 3 |
| Year Built: | 1982 |
| Property Taxes: | $8,138 |
| Days On Market: | 5195 |
| Lot Size: | 0,00 |
Description
OVER 2700 SQFT OF LIVING SPACE. DEEP IN THE HEART OF SOUGHT-AFTER SCOTTDALE THIS 4 BR, 2 1/2 BATH HOME OFFERS A BEAUTIFULLY LANDSCAPED, OVERSIZED, FENCED YARD BACKING TO THE MORTON ARBORETUM W/LARGE DECK & PATIO. SPACIOUS OPEN FLOOR PLAN W/NEUTRAL DECOR THROUGHOUT, OAK EAT-IN KITCHEN & PANTRY, FAMILY ROOM W/FP, & SEPARATE LR & DR. CLOSET ORGANIZERS IN MASTER & BR2, EXTRA STORAGE IN FLOORED ATTIC, & UPDATED BATHS.
Property Specifics
| Single Family | |
| — | |
| Traditional | |
| 1982 | |
| Full | |
| — | |
| No | |
| 0 |
| Du Page | |
| Scottdale | |
| 0 / Not Applicable | |
| None | |
| Lake Michigan | |
| Public Sewer | |
| 07862261 | |
| 0534109062 |
Nearby Schools
| NAME: | DISTRICT: | DISTANCE: | |
|---|---|---|---|
|
Grade School
Arbor View Elementary School |
89 | — | |
|
Middle School
Glen Crest Middle School |
89 | Not in DB | |
|
High School
Glenbard South High School |
87 | Not in DB | |
Property History
| DATE: | EVENT: | PRICE: | SOURCE: |
|---|---|---|---|
| 17 Nov, 2011 | Sold | $340,000 | MRED MLS |
| 7 Oct, 2011 | Under contract | $359,900 | MRED MLS |
| — | Last price change | $369,900 | MRED MLS |
| 21 Jul, 2011 | Listed for sale | $374,900 | MRED MLS |
| 28 Oct, 2020 | Sold | $449,000 | MRED MLS |
| 13 Sep, 2020 | Under contract | $449,000 | MRED MLS |
| 11 Sep, 2020 | Listed for sale | $449,000 | MRED MLS |
Room Specifics
Total Bedrooms: 4
Bedrooms Above Ground: 4
Bedrooms Below Ground: 0
Dimensions: —
Floor Type: Carpet
Dimensions: —
Floor Type: Carpet
Dimensions: —
Floor Type: Carpet
Full Bathrooms: 3
Bathroom Amenities: —
Bathroom in Basement: 0
Rooms: Foyer,Recreation Room
Basement Description: Finished
Other Specifics
| 2 | |
| Concrete Perimeter | |
| Concrete | |
| Patio | |
| Cul-De-Sac | |
| 70 X 200 | |
| Full,Unfinished | |
| Full | |
| Hardwood Floors | |
| Range, Dishwasher, Refrigerator | |
| Not in DB | |
| Sidewalks, Street Lights, Street Paved | |
| — | |
| — | |
| Wood Burning |
Tax History
| Year | Property Taxes |
|---|---|
| 2011 | $8,138 |
| 2020 | $10,430 |
Contact Agent
Nearby Similar Homes
Nearby Sold Comparables
Contact Agent
Listing Provided By
RE/MAX Suburban

