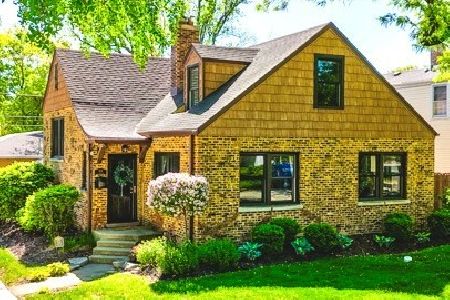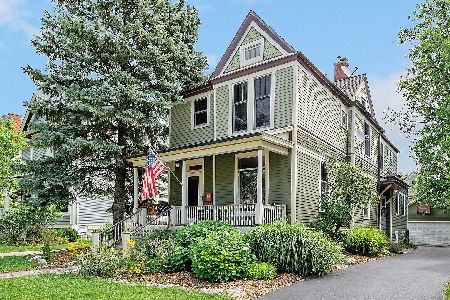233 Ashland Avenue, La Grange, Illinois 60525
$950,000
|
Sold
|
|
| Status: | Closed |
| Sqft: | 3,138 |
| Cost/Sqft: | $315 |
| Beds: | 4 |
| Baths: | 3 |
| Year Built: | 1890 |
| Property Taxes: | $14,962 |
| Days On Market: | 3550 |
| Lot Size: | 0,00 |
Description
VICTORIAN FARMHOUSE MEETS NEW CONSTRUCTION! Just two blocks from school, train & town. Stunning designer finishes throughout. Restoration Hardware Style! Truly custom-built white floor to ceiling cabinetry, quartz & walnut countertops, hdwd flrs, tin ceiling, & quality craftmanship! Large windows & high ceilings. Open concept kit w/ beautiful built-in banquette & judges paneling. First floor family room features gas FP w/antique etched marble facade, Sun-filled LR w/ original decorative FP & detailed woodwork. Partially finished bsmt w/ high ceiling. Lg MBR suite w/ his & hers walk-in closets & gorgeous full bath featuring marble tile walk-in shower, Kohler fixtures & separate soaking tub. Newer 2 story garage w/ finished bonus room- ideal for office, exercise room or party room! Inviting wrap around porch, patio and beautifully landscaped fenced yd. NEW concrete driveway! Perfect combination of today's amenities & vintage charm. Simply a STAND OUT HOME in an UNBEATABLE location!
Property Specifics
| Single Family | |
| — | |
| Farmhouse | |
| 1890 | |
| Full | |
| — | |
| No | |
| — |
| Cook | |
| — | |
| 0 / Not Applicable | |
| None | |
| Lake Michigan | |
| Public Sewer | |
| 09180112 | |
| 18043130090000 |
Nearby Schools
| NAME: | DISTRICT: | DISTANCE: | |
|---|---|---|---|
|
Grade School
Cossitt Ave Elementary School |
102 | — | |
|
Middle School
Park Junior High School |
102 | Not in DB | |
|
Alternate High School
Lyons Twp High School |
— | Not in DB | |
Property History
| DATE: | EVENT: | PRICE: | SOURCE: |
|---|---|---|---|
| 22 Jul, 2011 | Sold | $590,000 | MRED MLS |
| 21 Jun, 2011 | Under contract | $624,900 | MRED MLS |
| 30 May, 2011 | Listed for sale | $624,900 | MRED MLS |
| 14 Jun, 2016 | Sold | $950,000 | MRED MLS |
| 1 Apr, 2016 | Under contract | $989,000 | MRED MLS |
| 31 Mar, 2016 | Listed for sale | $989,000 | MRED MLS |
Room Specifics
Total Bedrooms: 4
Bedrooms Above Ground: 4
Bedrooms Below Ground: 0
Dimensions: —
Floor Type: Carpet
Dimensions: —
Floor Type: Carpet
Dimensions: —
Floor Type: Carpet
Full Bathrooms: 3
Bathroom Amenities: Separate Shower,Double Sink,Soaking Tub
Bathroom in Basement: 0
Rooms: Den,Foyer,Mud Room,Play Room,Recreation Room
Basement Description: Partially Finished
Other Specifics
| 2 | |
| — | |
| Asphalt | |
| — | |
| — | |
| 50 X 124 | |
| Pull Down Stair | |
| Full | |
| Hardwood Floors | |
| Double Oven, Range, Microwave, Dishwasher, Refrigerator, High End Refrigerator, Washer, Dryer, Stainless Steel Appliance(s) | |
| Not in DB | |
| Sidewalks, Street Lights, Street Paved | |
| — | |
| — | |
| — |
Tax History
| Year | Property Taxes |
|---|---|
| 2011 | $11,555 |
| 2016 | $14,962 |
Contact Agent
Nearby Similar Homes
Nearby Sold Comparables
Contact Agent
Listing Provided By
Smothers Realty Group










