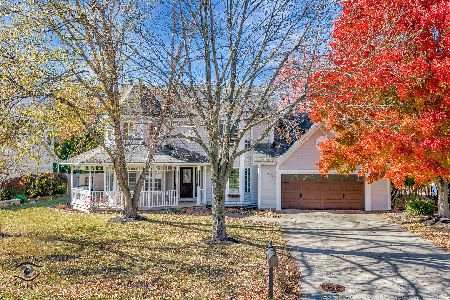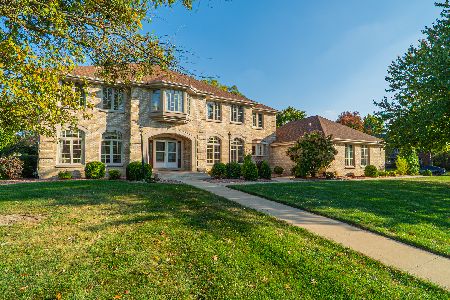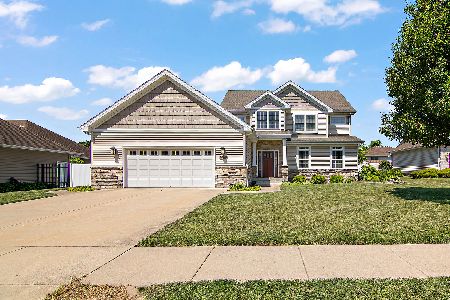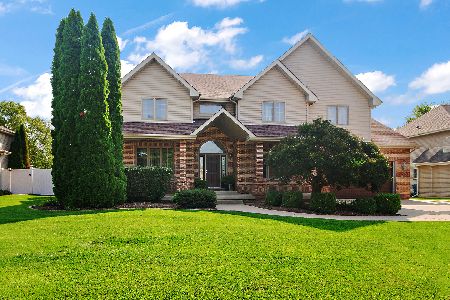233 Barrington Drive, Bourbonnais, Illinois 60914
$334,900
|
Sold
|
|
| Status: | Closed |
| Sqft: | 3,004 |
| Cost/Sqft: | $111 |
| Beds: | 5 |
| Baths: | 4 |
| Year Built: | 2004 |
| Property Taxes: | $8,987 |
| Days On Market: | 2037 |
| Lot Size: | 0,00 |
Description
If you like to entertain, have a big family or need a main floor in law suite w full bath.. look no further! Huge 3000 sf- 6 Bedroom, 4 bath, home on a full finished basement complete with Inground pool! Don't have to say anymore, right? Hardwood floors in the nearly every square inch of the 1st & 2nd floors! Beautiful kitchen complete with island, SS appliances and breakfast nook. Formal dining room overlooks the living room with a gorgeous Brazilian cherry floors. Family room features fireplace. Main floor bedroom could be used as an office, playroom, etc.. with a full bath just steps away. Open banister welcomes you up to 4 more bedrooms. Every room is a very nice size. Second-floor laundry for convenience. Full finished basement complete with the sixth bedroom, office, full bath, a kitchenette area and great room! Head out back and cool off in the huge inground pool. Three-car garage taps this all off! Located in the desirable Briarcliff area with access to trails, ponds, parks.. conveniently located to shopping, schools and grocery stores. Don't miss this awesome opportunity. Roof in 2014, Furnace & AC 2017, water heater 2016, pool pump, heater and auto safety cover in 2020, New liner & filter in 2017
Property Specifics
| Single Family | |
| — | |
| — | |
| 2004 | |
| Full | |
| — | |
| No | |
| — |
| Kankakee | |
| Briarcliff | |
| 110 / Annual | |
| Other | |
| Public | |
| Public Sewer | |
| 10760649 | |
| 17082410501900 |
Property History
| DATE: | EVENT: | PRICE: | SOURCE: |
|---|---|---|---|
| 21 Aug, 2020 | Sold | $334,900 | MRED MLS |
| 7 Jul, 2020 | Under contract | $334,900 | MRED MLS |
| — | Last price change | $359,900 | MRED MLS |
| 25 Jun, 2020 | Listed for sale | $359,900 | MRED MLS |
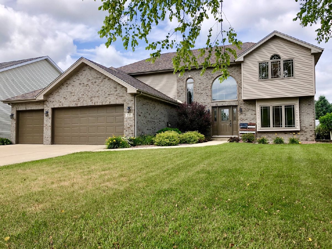
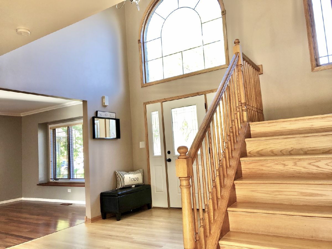
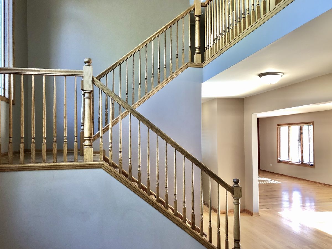
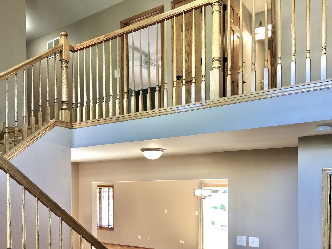
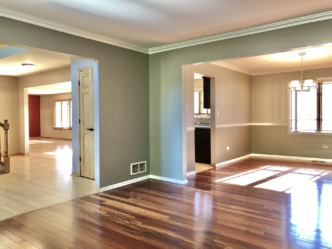
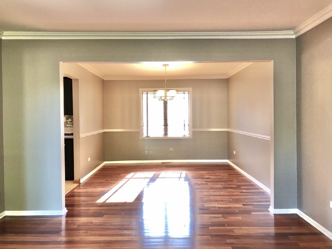
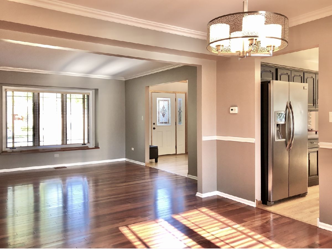
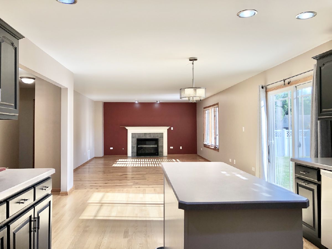
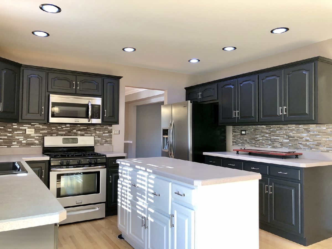
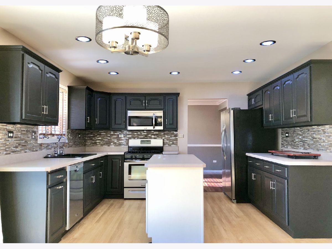
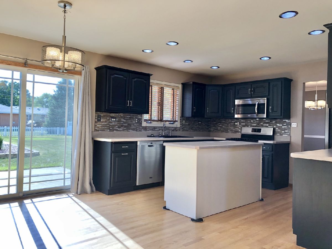
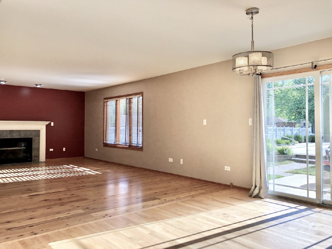
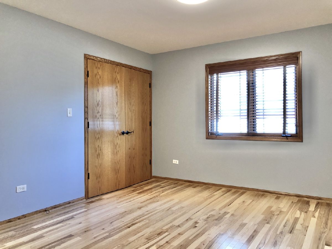
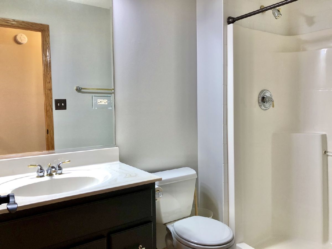
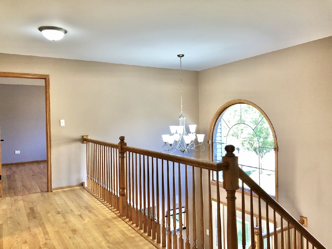
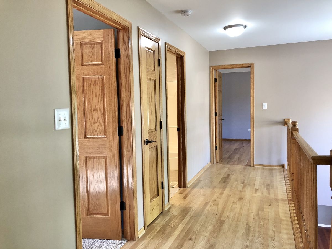
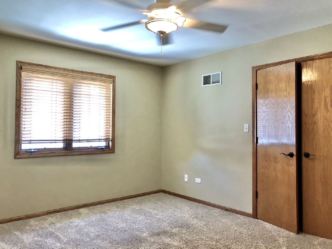
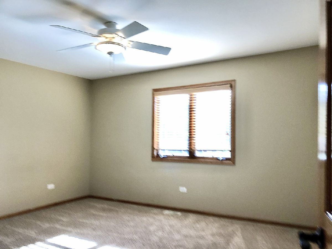
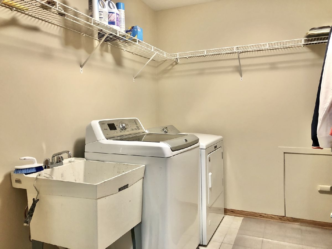
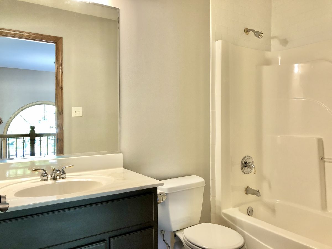
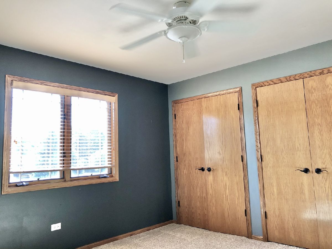
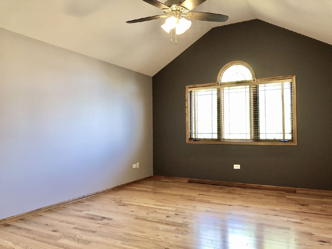
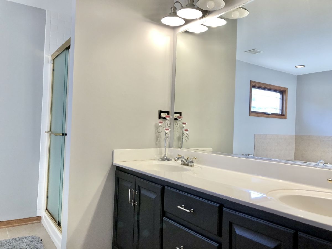
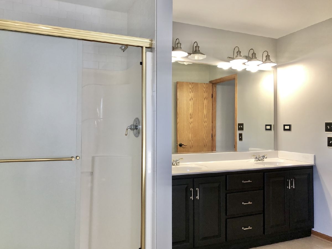
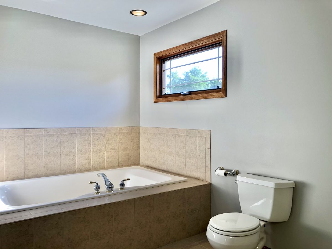
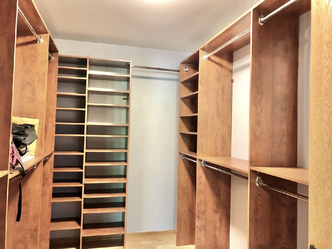
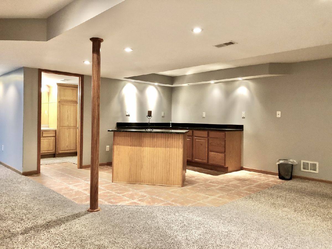
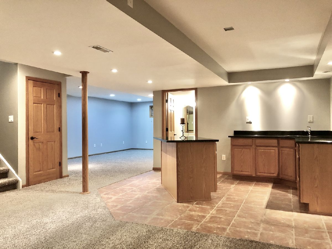
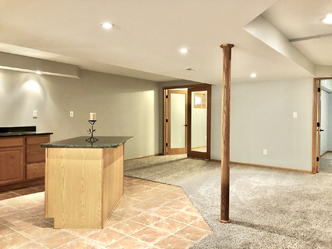
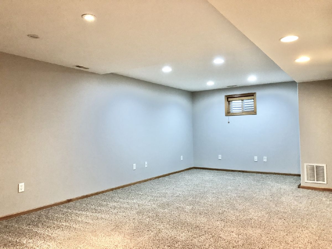
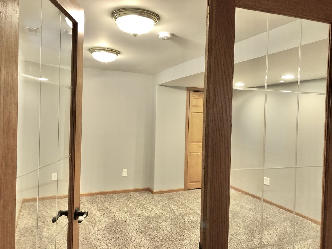
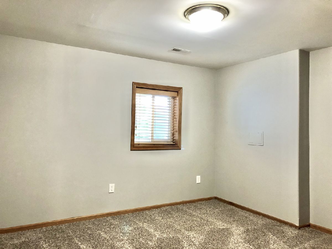
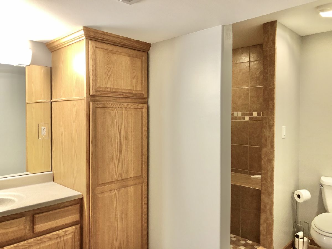
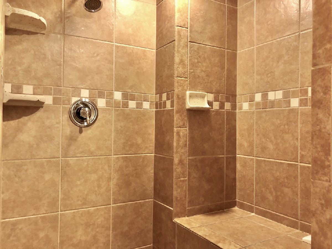
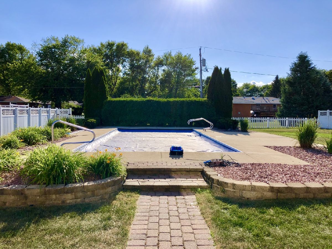
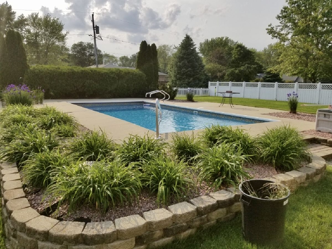
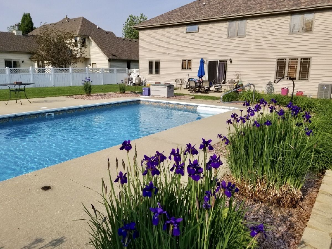
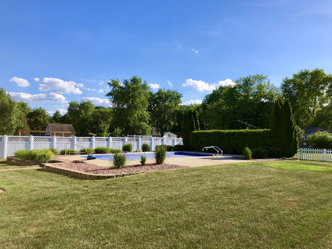
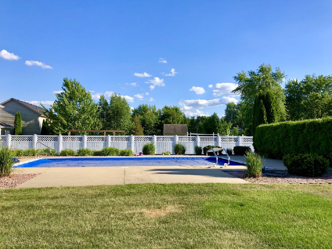
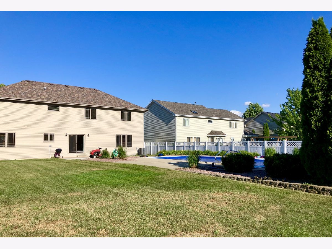
Room Specifics
Total Bedrooms: 6
Bedrooms Above Ground: 5
Bedrooms Below Ground: 1
Dimensions: —
Floor Type: Hardwood
Dimensions: —
Floor Type: Hardwood
Dimensions: —
Floor Type: Hardwood
Dimensions: —
Floor Type: —
Dimensions: —
Floor Type: —
Full Bathrooms: 4
Bathroom Amenities: Whirlpool,Separate Shower,Double Sink
Bathroom in Basement: 1
Rooms: Foyer,Bedroom 5,Bedroom 6,Office,Recreation Room,Sitting Room,Kitchen
Basement Description: Finished
Other Specifics
| 3 | |
| Concrete Perimeter | |
| Concrete | |
| Patio, In Ground Pool | |
| Fenced Yard,Landscaped | |
| 80X215 | |
| — | |
| Full | |
| Bar-Wet, Hardwood Floors, First Floor Bedroom, Second Floor Laundry, First Floor Full Bath, Built-in Features, Walk-In Closet(s) | |
| Range, Microwave, Dishwasher, Refrigerator, Washer, Dryer, Stainless Steel Appliance(s) | |
| Not in DB | |
| — | |
| — | |
| — | |
| Gas Starter |
Tax History
| Year | Property Taxes |
|---|---|
| 2020 | $8,987 |
Contact Agent
Nearby Similar Homes
Nearby Sold Comparables
Contact Agent
Listing Provided By
McColly Bennett Real Estate

